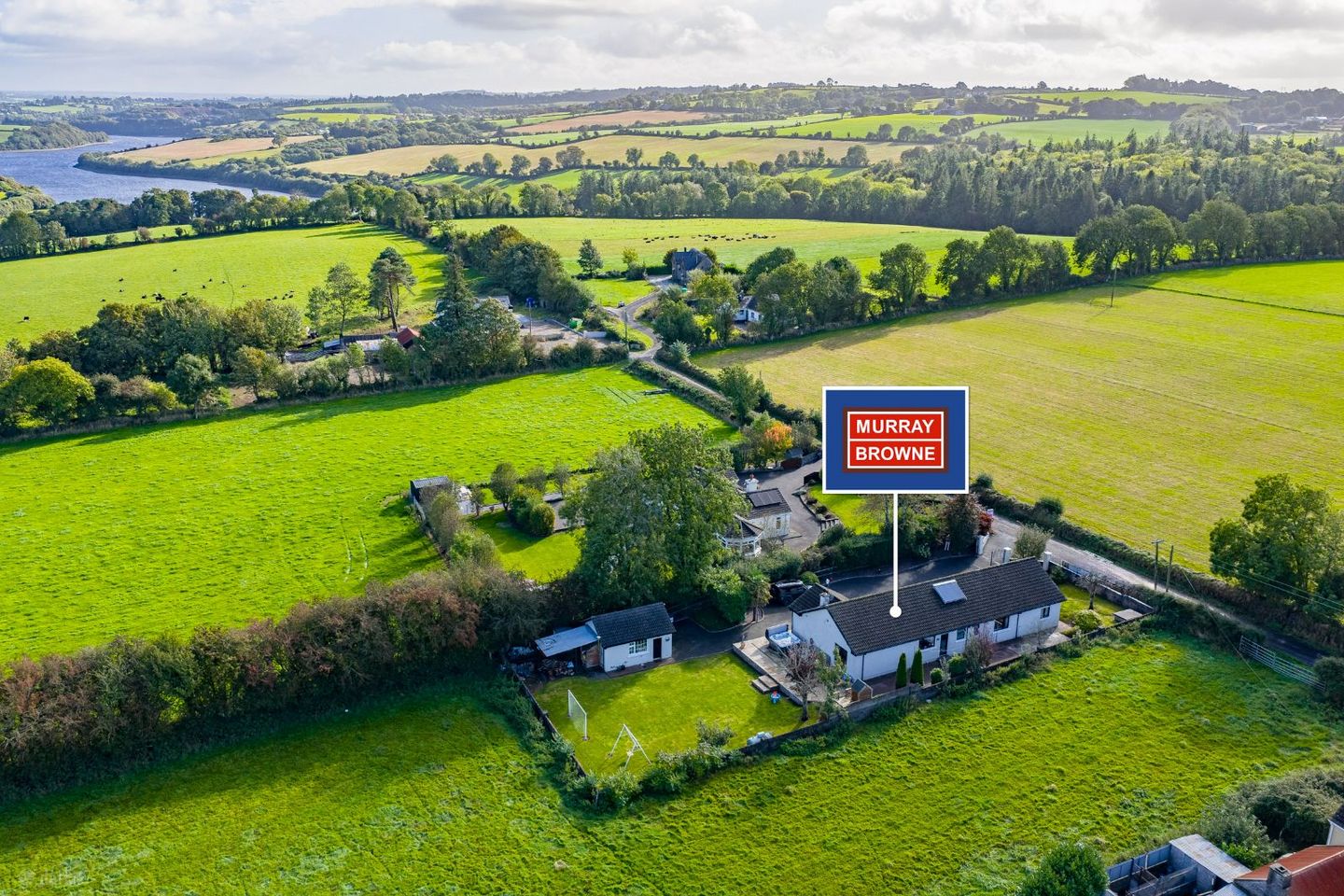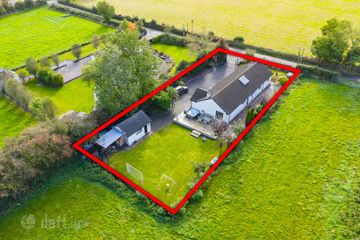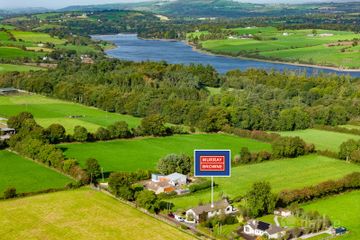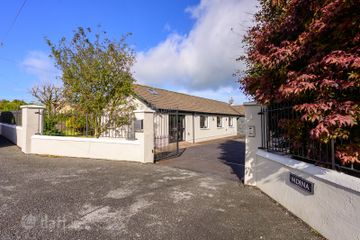



Medina, Lower Farran, Ovens, Co. Cork, P31NY65
€545,000
- Estimated Stamp Duty:€5,450
- Selling Type:By Private Treaty
- BER No:105401111
- Energy Performance:172.07 kWh/m2/yr
About this property
Description
Terence O’Leary Presents An Exceptional 4-Bedroom Detached Residence with Attic Conversion Set on a mature, landscaped 0.5-acre site, this magnificent detached property blends elegant design, generous proportions, and high-quality finishes. With its commanding façade, landscaped gardens, and premium location, it represents a rare opportunity to acquire a truly special family home. From the moment you arrive at the electric-gated entrance, you are greeted by a sense of exclusivity. A sweeping driveway leads to the residence and detached garage, while manicured lawns and a sun-drenched patio set the tone for outdoor living at its finest. ________________________________________ Key Features • 4 spacious bedrooms plus attic conversion • Detached garage, WC and electric gates • Beautifully landscaped half-acre site with mature lawns and patio • Prestigious, tranquil setting close to Farran Woods, the National Rowing Centre, and Zipit Adventure Park • Just 5km from Ballincollig with excellent schools, shopping, and leisure amenities ________________________________________ Accommodation Entrance Hall A bright and welcoming space with solid timber flooring and a fitted closet, setting a warm and stylish tone upon entry. Kitchen / Dining Room The heart of the home, this bright and spacious kitchen-dining area features a top-quality fitted kitchen with black marble counters and a central island with integrated drinks fridge. Cooking enthusiasts will appreciate the five-ring gas hob, double oven, microwave, and dishwasher. Large porcelain tiled floors enhance the sense of light, while French doors lead directly to the patio, making it perfect for entertaining. Sitting Room A superb-sized living room anchored by an elegant black marble fireplace. Extra-large dressed windows flood the room with natural light, creating a refined yet inviting family space. Master Bedroom This luxurious, airy bedroom comes with a fully fitted walk-in wardrobe featuring shelving, hanging rails, and a vanity area. Master En-Suite A fully tiled bathroom with a three-corner Jacuzzi bath, WC, and WHB, offering comfort and indulgence in equal measure. Bedroom Two A generous double room fitted with walnut wardrobes and polished timber flooring. Bedroom Three A bright, versatile bedroom, perfect for children or guests, enhanced by glass sliding doors and timber flooring. Bedroom Four Another spacious double room with fitted robes and full-length curtains. Second En-Suite Modern and functional, with tiled finish, stand-in electric shower, WC, and WHB. Main Bathroom A beautifully appointed bathroom with a free-standing tub, separate walk-in shower, WC, and WHB. Quality fittings, tiled finish, and a stainless steel heated towel rail elevate this space. Second Living Room A versatile reception room featuring elegant double French doors opening onto the garden. Carpeted flooring adds warmth and comfort, making it ideal as a formal lounge, family TV room, or children’s playroom. Lobby & Storage Ample storage solutions are cleverly integrated throughout, with access to a staircase leading to the attic. Converted Attic Flooded with light from a Velux window, this attic conversion is ideal as a home office, hobby room, or additional bedroom, offering flexibility to suit modern family life. ________________________________________ Outdoor Living The exterior is every bit as impressive as the interior. The 0.5-acre landscaped site is a showcase of careful planting and maintenance, providing year-round beauty. The sun-drenched patio makes an ideal space for al fresco dining or summer gatherings, while the detached garage adds practicality and storage. ________________________________________ Location This home enjoys a highly sought-after location offering both privacy and convenience. • Farran Woods – enjoy peaceful walks through scenic woodland trails • National Rowing Centre – a hub for water sports and recreation • Zipit Outdoor Activity Centre – perfect for family adventure • Ballincollig Town (just 13km away) – with a wide selection of schools, shops, restaurants, and leisure facilities This blend of countryside charm with urban convenience makes the property ideal for modern families seeking balance. ________________________________________ Why This Property Stands Out This residence is not just a house—it is a lifestyle opportunity. The combination of high-quality finishes, spacious accommodation, landscaped grounds, and a premium location ensures it is one of the most exciting properties to hit the market. Whether relaxing in the bright interiors, entertaining on the patio, or enjoying nearby amenities, this home offers the very best of contemporary family living. ________________________________________ Viewing Highly Recommended Terence O’Leary is proud to present this outstanding home to the market. Rarely does a property of this calibre, offering such space, elegance, and location, become available. Early viewing is strongly advised.
Standard features
The local area
The local area
Sold properties in this area
Stay informed with market trends
Local schools and transport

Learn more about what this area has to offer.
School Name | Distance | Pupils | |||
|---|---|---|---|---|---|
| School Name | Scoil Naomh Mhuire Fearann | Distance | 1.8km | Pupils | 160 |
| School Name | Dripsey National School | Distance | 3.1km | Pupils | 99 |
| School Name | Coachford National School | Distance | 3.8km | Pupils | 155 |
School Name | Distance | Pupils | |||
|---|---|---|---|---|---|
| School Name | Cloughduv National School | Distance | 5.7km | Pupils | 144 |
| School Name | Kilbonane National School | Distance | 5.8km | Pupils | 94 |
| School Name | Ovens National School | Distance | 5.8km | Pupils | 442 |
| School Name | Berrings National School | Distance | 6.3km | Pupils | 192 |
| School Name | Aghabullogue National School | Distance | 7.3km | Pupils | 104 |
| School Name | Canovee National School | Distance | 7.5km | Pupils | 153 |
| School Name | Gaelscoil An Chaisleáin | Distance | 8.4km | Pupils | 205 |
School Name | Distance | Pupils | |||
|---|---|---|---|---|---|
| School Name | Coachford College | Distance | 4.0km | Pupils | 851 |
| School Name | Ballincollig Community School | Distance | 10.0km | Pupils | 980 |
| School Name | Le Cheile Secondary School Ballincollig | Distance | 10.8km | Pupils | 195 |
School Name | Distance | Pupils | |||
|---|---|---|---|---|---|
| School Name | Coláiste Choilm | Distance | 11.4km | Pupils | 1364 |
| School Name | Scoil Mhuire Gan Smál | Distance | 13.6km | Pupils | 1082 |
| School Name | St Mary's Secondary School | Distance | 14.6km | Pupils | 420 |
| School Name | Mcegan College | Distance | 14.8km | Pupils | 272 |
| School Name | De La Salle College | Distance | 15.1km | Pupils | 423 |
| School Name | Bishopstown Community School | Distance | 15.2km | Pupils | 339 |
| School Name | St. Brogan's College | Distance | 15.3km | Pupils | 861 |
Type | Distance | Stop | Route | Destination | Provider | ||||||
|---|---|---|---|---|---|---|---|---|---|---|---|
| Type | Bus | Distance | 2.3km | Stop | Farran | Route | 233 | Destination | Macroom | Provider | Bus Éireann |
| Type | Bus | Distance | 2.6km | Stop | Dripsey | Route | 233 | Destination | Ballingeary | Provider | Bus Éireann |
| Type | Bus | Distance | 2.6km | Stop | Dripsey | Route | 233 | Destination | Macroom | Provider | Bus Éireann |
Type | Distance | Stop | Route | Destination | Provider | ||||||
|---|---|---|---|---|---|---|---|---|---|---|---|
| Type | Bus | Distance | 4.2km | Stop | Aherla | Route | 233 | Destination | Macroom | Provider | Bus Éireann |
| Type | Bus | Distance | 4.2km | Stop | Aherla | Route | 233 | Destination | Crookstown | Provider | Bus Éireann |
| Type | Bus | Distance | 4.8km | Stop | Srelane Cross | Route | 233 | Destination | Farnanes | Provider | Bus Éireann |
| Type | Bus | Distance | 4.8km | Stop | Srelane Cross | Route | 233 | Destination | Ballingeary | Provider | Bus Éireann |
| Type | Bus | Distance | 5.2km | Stop | Farnanes | Route | 233 | Destination | Farnanes | Provider | Bus Éireann |
| Type | Bus | Distance | 5.6km | Stop | Cloghduv | Route | 233 | Destination | Cork | Provider | Bus Éireann |
| Type | Bus | Distance | 5.7km | Stop | Cloghduv | Route | 233 | Destination | Crookstown | Provider | Bus Éireann |
Your Mortgage and Insurance Tools
Check off the steps to purchase your new home
Use our Buying Checklist to guide you through the whole home-buying journey.
Budget calculator
Calculate how much you can borrow and what you'll need to save
BER Details
BER No: 105401111
Energy Performance Indicator: 172.07 kWh/m2/yr
Ad performance
- Date listed23/09/2025
- Views14,583
- Potential views if upgraded to an Advantage Ad23,770
Similar properties
€560,000
4 Codrum Drive, Codrum Hall, Ovens, Co. Cork, P31RK764 Bed · 4 Bath · Semi-D€575,000
29 Coopers Grange, Old Quarter, Ballincollig, Cork, P31PD374 Bed · 3 Bath · Semi-D€595,000
Ballineadig, Farran, Co. Cork, P31KT574 Bed · 3 Bath · Detached€670,000
6 Codrum Close, Codrum Hall, Killumney, Co. Cork, P31F6404 Bed · 3 Bath · Detached
€765,000
1 The Orchard, Heathfield, Carriganarra, Carrigrohane, Co. Cork, P31AD654 Bed · 4 Bath · Detached€795,000
69 Fernwalk, Greenfields, Ballincollig, Co. Cork, P31A8974 Bed · 3 Bath · Detached€850,000
Fian House, Ballineadig, Ovens, Co Cork, P31K5974 Bed · 3 Bath · Detached€950,000
Rossdargle, Greybrook, Waterfall, Cork, T12HN5Y5 Bed · 4 Bath · Detached€990,000
Annaclone, 18 Limeworth, Carrigrohane, Co. Cork, P31D3285 Bed · 4 Bath · Detached€995,000
Apsley House, Killumney, Ovens, Co. Cork, P31VY244 Bed · 3 Bath · House
Daft ID: 16298914

