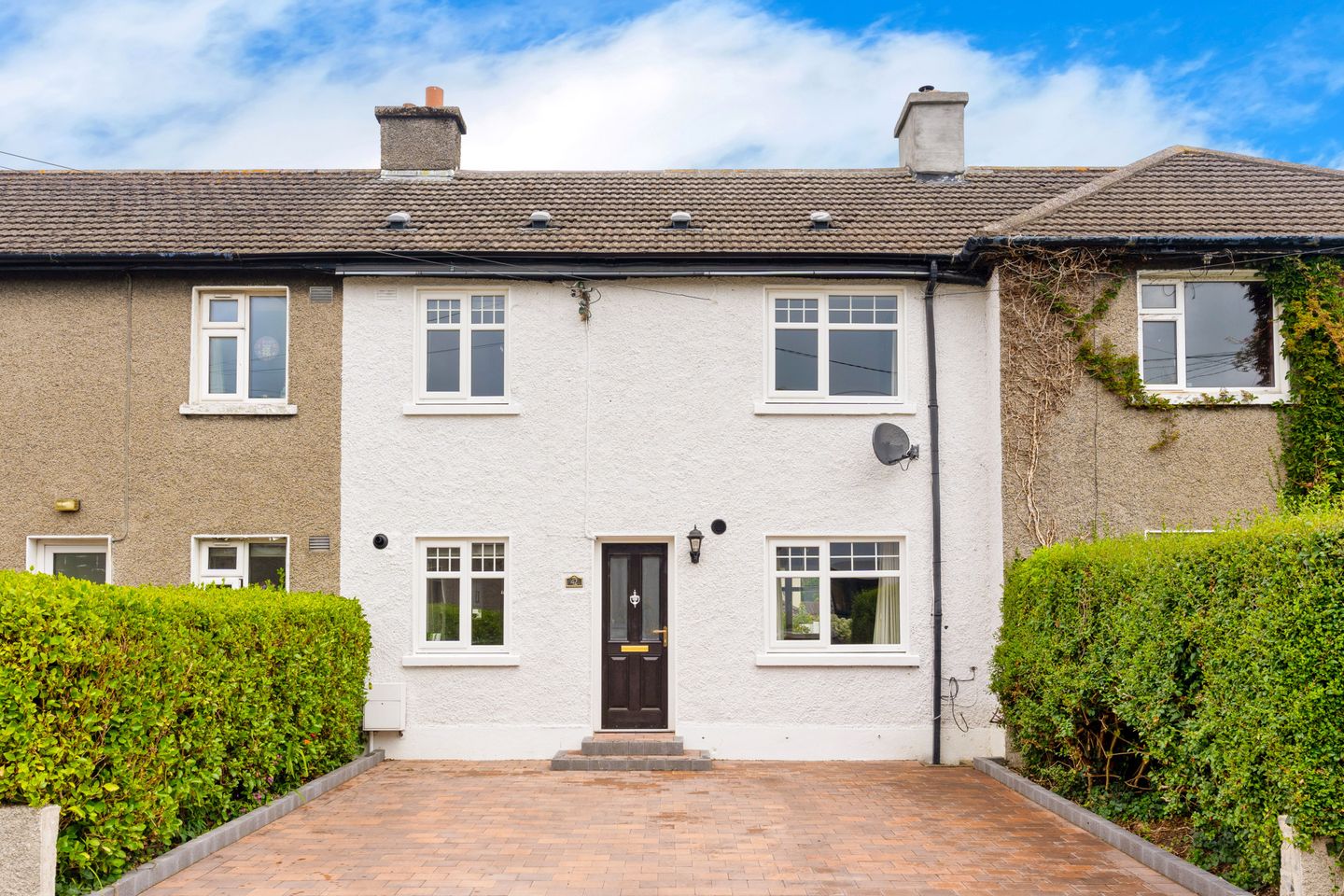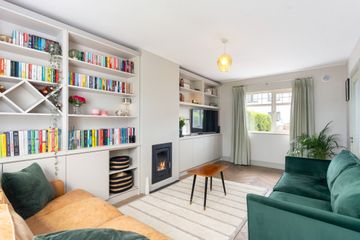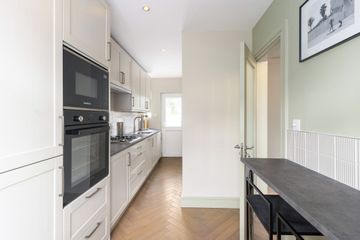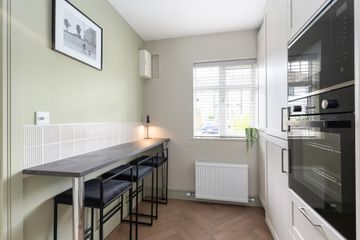



42 St Begnets Villas, Dalkey, Co. Dublin, A96DX84
€745,000
- Price per m²:€10,496
- Estimated Stamp Duty:€7,450
- Selling Type:By Private Treaty
- BER No:107920480
- Energy Performance:130.01 kWh/m2/yr
About this property
Highlights
- B3 Energy rated home 71sq.m ( 764sq.ft approx.)
- Complete 2024 Renovation: The property was fully renovated in 2024, presenting in immaculate, turnkey condition.
- New High-Efficiency Heating System: A brand new (2024) heating system was installed, featuring a modern combi gas boiler for instant hot water, all ne
- Upgraded Insulation & Electrics: Comprehensively upgraded with internal insulation throughout (contributing to the B3 rating) and a full re-wire.
- Premium Finishes: Features high-quality 'Matt Britton' flooring and carpets, and a new wood-burning stove.
Description
42 St Begnet’s Villas is a charming turn-key three-bedroom 1950’s residence positioned within this quiet cul de sac in the heart of Dalkey a short walk to schools, cafes, shops, and the Dart. Laid out over two levels the property has been extensively upgraded throughout creating a wonderfully bright, modern, and stylish B3 rated home which is ready to walk into. Internally, the ground floor accommodation comprises of an entrance hall with a herringbone wood floor and generous hall storage. The living room enjoys a dual aspect with herringbone flooring an inset stove and bespoke shelving. There is a new kitchen which is well designed with ample storage, integrated appliances, a breakfast bar, and a dual aspect to the front with access to the rear garden. Upstairs there are three bedrooms, the main bedroom is a spacious double room with bespoke wardrobes, bedroom two is a double room enjoying a lovely outlook over the rear garden. The third bedroom is versatile single and can function as a children’s room / home office. The shower room is fully tiled with a walk-in shower and completes the upstairs accommodation. The rear garden is large and enjoys great sunshine. Mostly laid in lawn and bound by raised beds there is a paved patio area which is ideal for summer BBQ’s and outdoor entertaining. To the front there is a large cobblelock driveway with generous off-streetcar parking. St Begnet’s Villas is a short stroll to Dalkey’s myriad of specialty shops, cafes, and eateries, along with a range of excellent schools. The setting is within a short stroll of the sea front at Coliemore Harbour and has many interesting walks over Dalkey and Killiney Hill, benefiting from its spectacular sea views. With Dalkey Dart station a ten-minute walk away, and the N11 and M50 also within easy reach, access to the city centre is seamless. Entrance Hall Bright entrance hall featuring herringbone flooring and a large under stairs storage. Living Room Dual aspect with herringbone flooring, a feature inset stove and bespoke shelving. The room is complemented by a window overlooking the rear garden and a window to the front ensuring ample natural light. Kitchen Fitted with a selection of wall and floor units, integrated oven, microwave, gas hob, fridge freezer, stainless steel sink unit, breakfast bar and a door to the rear garden. Landing With the attic hatch and a shelved hot-press. Bedroom 1 Bright double room to the front with bespoke wardrobes and shelving. Bedroom 2 Double room overlooking the rear garden. Bedroom 3 Large single room to the front, currently used as a home office. Bathroom The bathroom features tiled floors and walls, w.c, sink unit, mirror and a walk-in shower with overhead rain head.
The local area
The local area
Sold properties in this area
Stay informed with market trends
Local schools and transport

Learn more about what this area has to offer.
School Name | Distance | Pupils | |||
|---|---|---|---|---|---|
| School Name | Harold Boys National School Dalkey | Distance | 420m | Pupils | 113 |
| School Name | St Patrick's National School Dalkey | Distance | 540m | Pupils | 101 |
| School Name | Loreto Primary School Dalkey | Distance | 590m | Pupils | 309 |
School Name | Distance | Pupils | |||
|---|---|---|---|---|---|
| School Name | Glenageary Killiney National School | Distance | 1.1km | Pupils | 215 |
| School Name | The Harold School | Distance | 1.3km | Pupils | 649 |
| School Name | Carmona Special National School | Distance | 1.6km | Pupils | 37 |
| School Name | Dalkey School Project | Distance | 1.6km | Pupils | 224 |
| School Name | St Kevin's National School | Distance | 1.9km | Pupils | 213 |
| School Name | St Joseph's National School | Distance | 2.2km | Pupils | 392 |
| School Name | Dominican Primary School | Distance | 2.4km | Pupils | 194 |
School Name | Distance | Pupils | |||
|---|---|---|---|---|---|
| School Name | Loreto Abbey Secondary School, Dalkey | Distance | 670m | Pupils | 742 |
| School Name | St Joseph Of Cluny Secondary School | Distance | 1.3km | Pupils | 256 |
| School Name | Rathdown School | Distance | 1.4km | Pupils | 349 |
School Name | Distance | Pupils | |||
|---|---|---|---|---|---|
| School Name | Holy Child Community School | Distance | 1.8km | Pupils | 275 |
| School Name | Christian Brothers College | Distance | 2.8km | Pupils | 564 |
| School Name | Holy Child Killiney | Distance | 2.9km | Pupils | 395 |
| School Name | Cabinteely Community School | Distance | 3.1km | Pupils | 517 |
| School Name | Clonkeen College | Distance | 3.3km | Pupils | 630 |
| School Name | St Laurence College | Distance | 3.6km | Pupils | 281 |
| School Name | Rockford Manor Secondary School | Distance | 3.6km | Pupils | 285 |
Type | Distance | Stop | Route | Destination | Provider | ||||||
|---|---|---|---|---|---|---|---|---|---|---|---|
| Type | Bus | Distance | 140m | Stop | Hyde Road | Route | 702 | Destination | Dublin Airport Terminal 1 Zone 2 | Provider | Aircoach |
| Type | Bus | Distance | 140m | Stop | Hyde Road | Route | 59 | Destination | Dun Laoghaire | Provider | Go-ahead Ireland |
| Type | Bus | Distance | 140m | Stop | Hyde Road | Route | 111 | Destination | Brides Glen Luas | Provider | Go-ahead Ireland |
Type | Distance | Stop | Route | Destination | Provider | ||||||
|---|---|---|---|---|---|---|---|---|---|---|---|
| Type | Bus | Distance | 200m | Stop | Dalkey Village | Route | 7d | Destination | Mountjoy Square | Provider | Dublin Bus |
| Type | Bus | Distance | 200m | Stop | Dalkey Village | Route | 59 | Destination | Killiney | Provider | Go-ahead Ireland |
| Type | Bus | Distance | 200m | Stop | Dalkey Village | Route | 7d | Destination | Dalkey | Provider | Dublin Bus |
| Type | Bus | Distance | 200m | Stop | Dalkey Village | Route | 7e | Destination | Mountjoy Square | Provider | Dublin Bus |
| Type | Bus | Distance | 200m | Stop | Dalkey Village | Route | 7n | Destination | Woodbrook College | Provider | Nitelink, Dublin Bus |
| Type | Bus | Distance | 200m | Stop | Dalkey Village | Route | 702 | Destination | Dalkey | Provider | Aircoach |
| Type | Bus | Distance | 200m | Stop | Dalkey Village | Route | 111 | Destination | Dalkey | Provider | Go-ahead Ireland |
Your Mortgage and Insurance Tools
Check off the steps to purchase your new home
Use our Buying Checklist to guide you through the whole home-buying journey.
Budget calculator
Calculate how much you can borrow and what you'll need to save
A closer look
BER Details
BER No: 107920480
Energy Performance Indicator: 130.01 kWh/m2/yr
Ad performance
- 17/10/2025Entered
- 16,995Property Views
- 27,702
Potential views if upgraded to a Daft Advantage Ad
Learn How
Similar properties
€675,000
4 Knocknagarm Park, Glenageary, Co. Dublin, A96T6TV3 Bed · 3 Bath · Duplex€675,000
55 Rochestown Park, Dun Laoghaire, Co Dublin, A96V2273 Bed · 1 Bath · Semi-D€725,000
13 Drumkeen Manor, Dun Laoghaire, Co. Dublin, A96T2645 Bed · 3 Bath · Detached€750,000
95 Eden Villas, Glasthule, Co. Dublin, A96DP703 Bed · 2 Bath · Terrace
€765,000
12 Thomastown Road, Killiney, Co. Dublin, A96K3K74 Bed · 2 Bath · Semi-D€775,000
1, Craiglands, Dalkey, Co. Dublin, A96F7923 Bed · 2 Bath · End of Terrace€895,000
96 Arnold Park, Glenageary, Co Dublin, A96R9W74 Bed · 2 Bath · Semi-D€895,000
1 Fortlawns, Killiney Road, Dalkey, Co Dublin, A96YH684 Bed · 2 Bath · Bungalow€895,000
5 Auburn Green, Glenageary, Co Dublin, A96FK2K4 Bed · 4 Bath · Semi-D€895,000
128 Hillside, Dalkey, Dalkey, Co. Dublin, A96H5K25 Bed · 3 Bath · Semi-D€895,000
191 Rochestown Avenue, Dun Laoghaire, Co. Dublin, A96V0464 Bed · 2 Bath · Semi-D€925,000
4 Bedroom End Of Terrace House, Kylemore, 4 Bedroom End Of Terrace House, 13 Kylemore Wood, Kylemore, Church Road, Killiney, Co. Dublin4 Bed · 3 Bath · End of Terrace
Daft ID: 16163446

