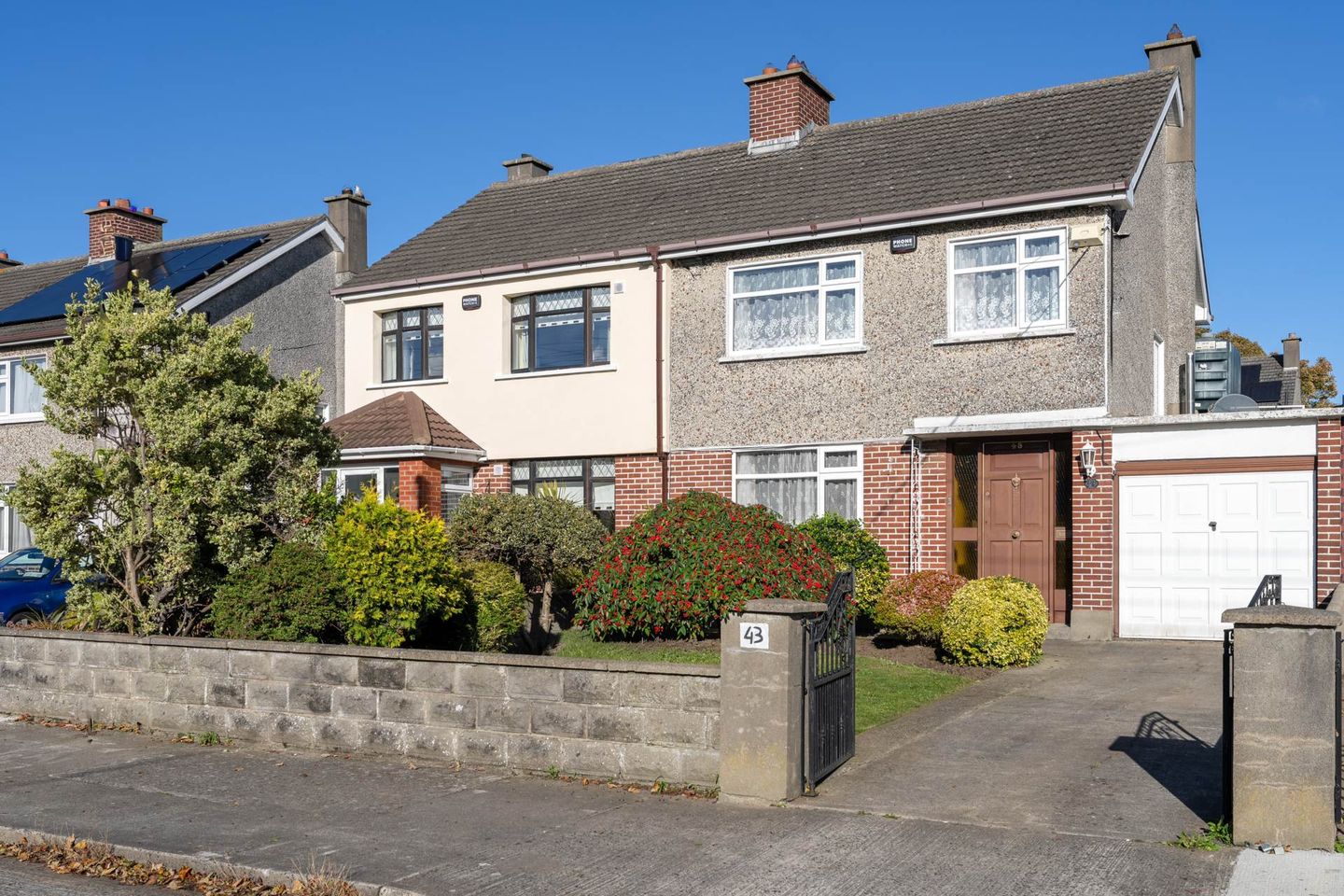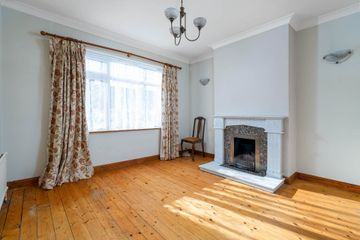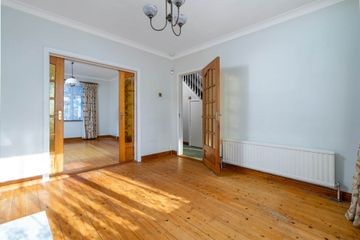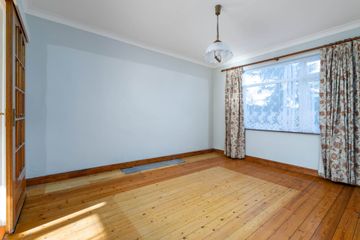



43 Tonlegee Drive, Raheny, Dublin, D05F7P2
€475,000
- Price per m²:€3,862
- Estimated Stamp Duty:€4,750
- Selling Type:By Private Treaty
- BER No:112792973
- Energy Performance:289.97 kWh/m2/yr
About this property
Highlights
- Garage to side.
- Extended accommodation
- Attic conversion
- Mature garden with range of shrubs & plants
- Less than a 20min walk to Raheny Dart Station
Description
Mason Estates are delighted to present this extended semi-detached family home with Garage located in the heart of Dublin 5. The bright and spacious accommodation briefly consists of an entrance hall, living room, dining room, lounge and kitchen. Upstairs there are 3 bedrooms and a shower room. The attic has also been converted. Total size approximately 123 sq.m. (including attic space) No. 43 features oil fired central heating, double glazed uPVC windows, drive-in to the front, private rear garden and garage to the side. A range of schools and shops in close proximity with Raheny Dart station within a 20 minute walk and all the amenities of St. Anne's Park within easy reach also. TOTAL FLOOR AREA: c. 123 sqm (including the attic). GENERAL POINTS, SERVICES & UTILITIES: • BER is D2 and BER Number is 112792973. • Double glazed uPVC windows. • Oil fired central heating. Accommodation ENTRANCE HALL With under stairs storage LIVINGROOM: 3.6m x 3.6m Front reception room with marble fireplace to open fire. Timber floor and ceiling coving. Double doors to . . . DININGROOM: 4.1m x 3.6m Rear reception room with ceiling coving and timber floor. LOUNGE: 2.9m x 3.6m With tiled fireplace and hot press. KITCHEN: 3.7m x 3.5m With floor and eye level kitchen presses. Integrated oven, hob and extractor fan. Stainless steel sink unit with tiled splashback. Integrated fridge. Door to rear garden and garage. BEDROOM 1: 4.1m x 3.0m Double bedroom located to the rear of the property with wall to wall fitted wardrobes and vanity unit. BEDROOM 2: 3.7m x 3.6m Front bedroom. BEDROOM 3: 2.6m x 2.6m Front bedroom. SHOWER ROOM: 1.8m x 1.6m With w.c., wash hand basin and large shower. Fully tiled walls and floor. ATTIC: 5.3m x 3.4m With ample storage space. GARAGE: 5.4m x 2.5m With oil burner for heating. OUTSIDE Drive-in to the front of the property. Mature rear garden with range of trees, plants and shrubs. The garden has a sunny patio area to the rear and the remainder of the garden is laid in lawn. Outside toilet and utility which is plumbed for the washing machine. Outside tap and security lighting. TOTAL FLOOR AREA 123 sqm (including Attic) Note: Please note we have not tested any apparatus, fixtures, fittings, or services. Interested parties must undertake their own investigation into the working order of these items. All measurements are approximate and photographs provided for guidance only. Property Reference :MEST10002022 DIRECTIONS: Travelling out from the City Centre along the Malahide Road take the right hand turn at the traffic lights onto Tonlegee Road. Take the right hand turn at the traffic lights onto Glenfarne Road and first left onto Tonlegee Drive. No. 43 is on the left hand side just before the green
The local area
The local area
Sold properties in this area
Stay informed with market trends
Local schools and transport

Learn more about what this area has to offer.
School Name | Distance | Pupils | |||
|---|---|---|---|---|---|
| School Name | St Eithnes Senior Girls National School | Distance | 410m | Pupils | 97 |
| School Name | St Monica's Infant Girls' School | Distance | 430m | Pupils | 45 |
| School Name | St Malachy's Boys National School | Distance | 470m | Pupils | 123 |
School Name | Distance | Pupils | |||
|---|---|---|---|---|---|
| School Name | St Pauls Junior National School | Distance | 600m | Pupils | 232 |
| School Name | Ayrfield Sen National School | Distance | 630m | Pupils | 224 |
| School Name | St Brendans Boys National School | Distance | 870m | Pupils | 143 |
| School Name | Scoil Chaitriona Infants | Distance | 880m | Pupils | 194 |
| School Name | Scoil Chaitríona Cailiní | Distance | 920m | Pupils | 197 |
| School Name | Springdale National School | Distance | 980m | Pupils | 207 |
| School Name | St Michael's House Special National School Foxfield | Distance | 990m | Pupils | 54 |
School Name | Distance | Pupils | |||
|---|---|---|---|---|---|
| School Name | Mercy College Coolock | Distance | 870m | Pupils | 420 |
| School Name | Donahies Community School | Distance | 990m | Pupils | 494 |
| School Name | Chanel College | Distance | 1.1km | Pupils | 466 |
School Name | Distance | Pupils | |||
|---|---|---|---|---|---|
| School Name | Ardscoil La Salle | Distance | 1.1km | Pupils | 296 |
| School Name | Manor House School | Distance | 1.6km | Pupils | 669 |
| School Name | St. Mary's Secondary School | Distance | 1.6km | Pupils | 319 |
| School Name | Coolock Community College | Distance | 1.9km | Pupils | 192 |
| School Name | St Paul's College | Distance | 1.9km | Pupils | 637 |
| School Name | St. David's College | Distance | 2.3km | Pupils | 505 |
| School Name | Belmayne Educate Together Secondary School | Distance | 2.3km | Pupils | 530 |
Type | Distance | Stop | Route | Destination | Provider | ||||||
|---|---|---|---|---|---|---|---|---|---|---|---|
| Type | Bus | Distance | 70m | Stop | Rathvale | Route | N6 | Destination | Finglas Village | Provider | Go-ahead Ireland |
| Type | Bus | Distance | 100m | Stop | Rathvale | Route | N6 | Destination | Naomh Barróg Gaa | Provider | Go-ahead Ireland |
| Type | Bus | Distance | 120m | Stop | Glenwood Road | Route | 27a | Destination | Eden Quay | Provider | Dublin Bus |
Type | Distance | Stop | Route | Destination | Provider | ||||||
|---|---|---|---|---|---|---|---|---|---|---|---|
| Type | Bus | Distance | 160m | Stop | Tonlegee Drive | Route | 27a | Destination | Blunden Drive | Provider | Dublin Bus |
| Type | Bus | Distance | 190m | Stop | Tonlegee Avenue | Route | 27a | Destination | Blunden Drive | Provider | Dublin Bus |
| Type | Bus | Distance | 230m | Stop | Edenmore Shopping Centre | Route | 27a | Destination | Eden Quay | Provider | Dublin Bus |
| Type | Bus | Distance | 250m | Stop | Glenfarne Road | Route | 27a | Destination | Blunden Drive | Provider | Dublin Bus |
| Type | Bus | Distance | 270m | Stop | St John's Church | Route | N6 | Destination | Naomh Barróg Gaa | Provider | Go-ahead Ireland |
| Type | Bus | Distance | 290m | Stop | Limewood Park | Route | N6 | Destination | Finglas Village | Provider | Go-ahead Ireland |
| Type | Bus | Distance | 290m | Stop | Limewood Park | Route | 27a | Destination | Eden Quay | Provider | Dublin Bus |
Your Mortgage and Insurance Tools
Check off the steps to purchase your new home
Use our Buying Checklist to guide you through the whole home-buying journey.
Budget calculator
Calculate how much you can borrow and what you'll need to save
BER Details
BER No: 112792973
Energy Performance Indicator: 289.97 kWh/m2/yr
Ad performance
- 24/10/2025Entered
- 3,596Property Views
- 5,861
Potential views if upgraded to a Daft Advantage Ad
Learn How
Similar properties
€430,000
20 Chanel Avenue, Artane, Dublin 5, D05P7E23 Bed · 2 Bath · Terrace€440,000
148 Ardbeg Park, Artane, Dublin 5, D05K3H13 Bed · 1 Bath · End of Terrace€455,000
7 Ardbeg Crescent, Dublin 5, Beaumont, Dublin 9, D05V3Y63 Bed · 1 Bath · Terrace€455,000
5 Moatfield Park, Artane, Dublin 5, D05K0W93 Bed · 1 Bath · Terrace
€460,000
166 Belmont Park, Raheny, Dublin 5, D05HR253 Bed · 1 Bath · Terrace€465,000
2 Brookville Crescent, Coolock, Dublin 5, D05RR883 Bed · 1 Bath · Semi-D€475,000
59 Brookfield, Artane, Co. Dublin, D05K7W63 Bed · 1 Bath · Terrace€475,000
9 Temple View Copse, Clare Hall, Ayrfield, Dublin 13, D13K5C63 Bed · 2 Bath · Semi-D€475,000
51 Chanel Road, Dublin 5, Artane, Dublin 5, D05T1W93 Bed · 1 Bath · Semi-D€475,000
Apt 128 The Watermill, Watermill Road, Raheny, Dublin 53 Bed · 2 Bath · Apartment€485,000
Apt, 105 The Watermill, Block 1, Raheny, Dublin 5, D05P5863 Bed · 2 Bath · Apartment€495,000
58 Clanawley Road, Killester, Dublin 5, D05FF853 Bed · 2 Bath · End of Terrace
Daft ID: 16330185

