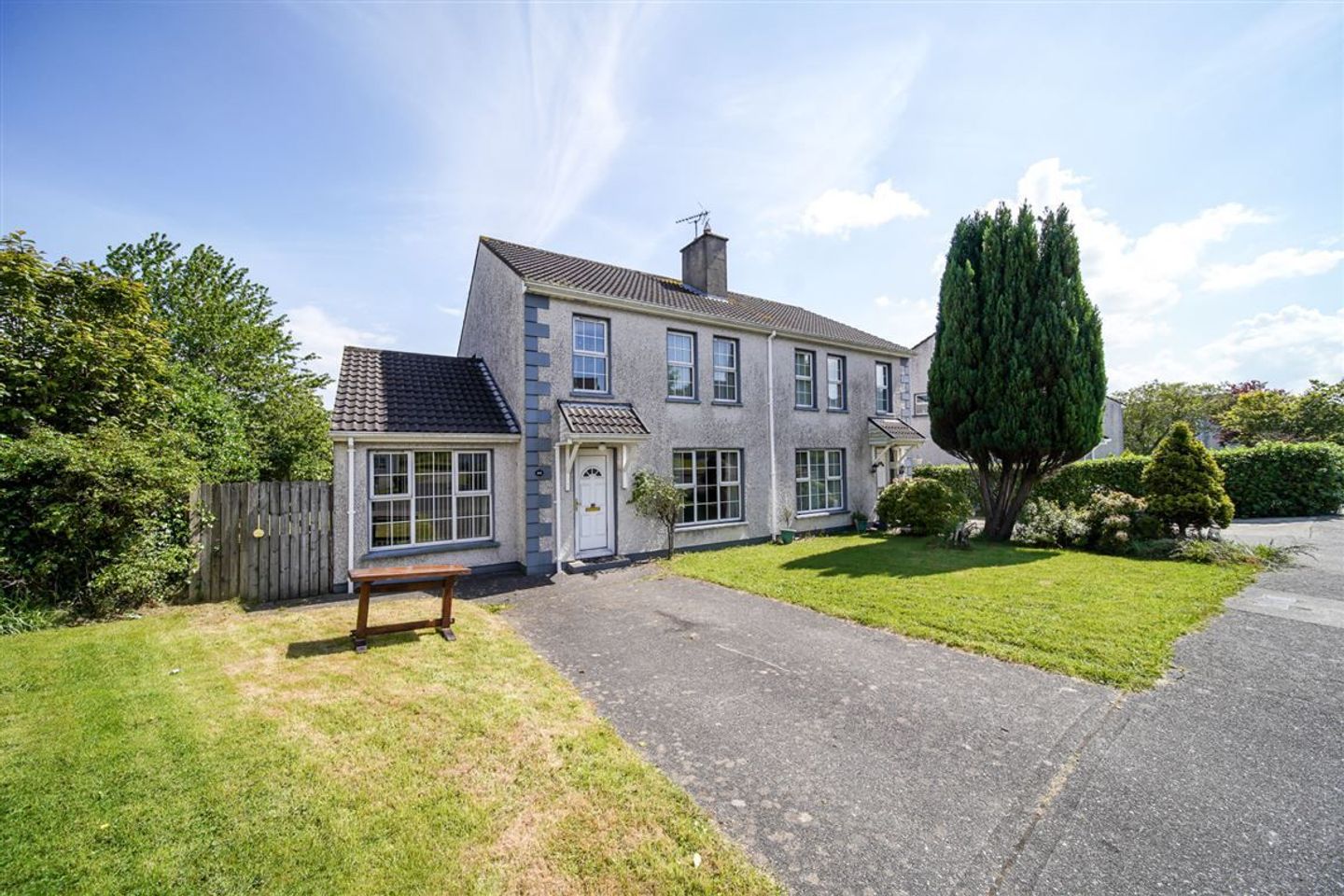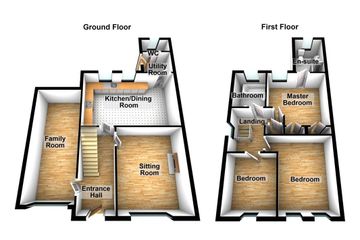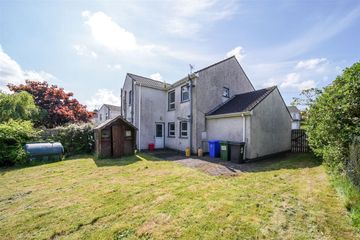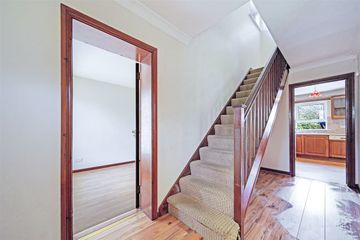



44 Sylvan Park, Letterkenny, Letterkenny, Co. Donegal, F92DPW1
€280,000
- Price per m²:€2,435
- Estimated Stamp Duty:€2,800
- Selling Type:By Private Treaty
- BER No:117451443
- Energy Performance:257.07 kWh/m2/yr
About this property
Description
Brendan McGlynn Estate Agents are delighted to bring to the market this impressive four-bedroom semi-detached home, ideally positioned on a large, private site that is not overlooked. This well-maintained property offers spacious and flexible accommodation, including a ground-floor bedroom, making it perfect for modern family living. The generous site provides excellent potential for extension (subject to planning permission), allowing buyers to adapt and expand to suit their lifestyle. Located within a popular and mature development, the home enjoys a peaceful setting while remaining convenient to all local amenities, schools, and amenities. Whether you’re stepping onto the property ladder, seeking to downsize, or looking for a solid investment opportunity, this home delivers both comfort and long-term value. Viewing recommended and strictly by appointment only. MEASUREMENTS & DETAILS Entrance Hallway (4.65m x 1.83m) Laminated timber flooring, coving, centre light, carpeted staircase leading to first floor. Living Room (4.57m x 3.66m) Laminated timber flooring, centre light, curtains and pole, tiled fireplace with electric inset. Bedroom (6.31m x 2.58m) Downstairs Laminate floor, curtains Kitchen/Dining Area (5.56m x 3.48m) Linoleum covering on floor, centre lights, eye and low-level units, splash back tiling, electric cooker with overhead extractor fan, integrated dishwasher. Utility Room (1.96m x 1.57m) Tiled flooring, plumbed for washing machine and tumble dryer, shelving, door to rear of property WC (1.83m x 0.9m) Tiled flooring, two-piece suite comprising w.c, wash hand basin Landing (2.62m x 1.88m) Carpet, hot press and trap door leading to attic space Bedroom 1 (6.38m x 2.62m) Timber flooring Bedroom 2 (4m x 3.66m) Wooden floor, curtains, built-in wardrobe Ensuite (2.6m x 1.83m) Tiled floor, semi-tiled walls, comprising w.c, wash hand basin and T80 shower, wall mirror Bedroom 3 (3.96m x 2.77m) Laminate floor Bedroom 4 (2.95m x 2.57m) Carpet, curtains Bathroom (2.29m x 1.88m) Tiled floor, semi-tiled walls, comprising w.c, wash hand basin and bath with overhead T80 shower. Special Features: • Constructed 1993 • Comprising 4 bedrooms, one of which is located on ground floor • Ready for occupation • Occupying large site with garden to front, side and rear • Oil Fired Central Heating • Popular residential development • Within walking distance of ATU (Atlantic Technological University), Letterkenny University Hospital and Town Centre
The local area
The local area
Sold properties in this area
Stay informed with market trends
Local schools and transport

Learn more about what this area has to offer.
School Name | Distance | Pupils | |||
|---|---|---|---|---|---|
| School Name | Ballyraine National School | Distance | 890m | Pupils | 222 |
| School Name | Letterkenny Educate Together National School | Distance | 900m | Pupils | 421 |
| School Name | Little Angels School | Distance | 950m | Pupils | 133 |
School Name | Distance | Pupils | |||
|---|---|---|---|---|---|
| School Name | Letterkenny National School | Distance | 1.8km | Pupils | 479 |
| School Name | Letterkenny National School | Distance | 2.0km | Pupils | 661 |
| School Name | St Bernadette's Special School | Distance | 2.1km | Pupils | 115 |
| School Name | Gaelscoil Adhamhnáin | Distance | 2.1km | Pupils | 406 |
| School Name | Lurgybrack National School | Distance | 3.3km | Pupils | 426 |
| School Name | Woodland National School | Distance | 3.4km | Pupils | 476 |
| School Name | Illistrin National School | Distance | 4.2km | Pupils | 514 |
School Name | Distance | Pupils | |||
|---|---|---|---|---|---|
| School Name | Errigal College | Distance | 1.2km | Pupils | 547 |
| School Name | Coláiste Ailigh | Distance | 1.2km | Pupils | 321 |
| School Name | Loreto Secondary School, Letterkenny | Distance | 1.9km | Pupils | 944 |
School Name | Distance | Pupils | |||
|---|---|---|---|---|---|
| School Name | St Eunan's College | Distance | 2.0km | Pupils | 1014 |
| School Name | Deele College | Distance | 11.9km | Pupils | 831 |
| School Name | The Royal And Prior School | Distance | 12.3km | Pupils | 611 |
| School Name | Loreto Community School | Distance | 14.4km | Pupils | 807 |
| School Name | Mulroy College | Distance | 14.9km | Pupils | 628 |
| School Name | St Columbas College | Distance | 17.6km | Pupils | 949 |
| School Name | Finn Valley College | Distance | 17.9km | Pupils | 424 |
Type | Distance | Stop | Route | Destination | Provider | ||||||
|---|---|---|---|---|---|---|---|---|---|---|---|
| Type | Bus | Distance | 250m | Stop | Gortlee Road | Route | 963 | Destination | Gortlee | Provider | Doherty's Coach Travel |
| Type | Bus | Distance | 320m | Stop | Beinn Aoibhinn | Route | 963 | Destination | Gortlee | Provider | Doherty's Coach Travel |
| Type | Bus | Distance | 510m | Stop | Ida Business Park | Route | 963 | Destination | Gortlee | Provider | Doherty's Coach Travel |
Type | Distance | Stop | Route | Destination | Provider | ||||||
|---|---|---|---|---|---|---|---|---|---|---|---|
| Type | Bus | Distance | 700m | Stop | Atu Ballyraine | Route | 989 | Destination | Carrigans | Provider | Tfi Local Link Donegal Sligo Leitrim |
| Type | Bus | Distance | 700m | Stop | Atu Ballyraine | Route | 989 | Destination | Letterkenny | Provider | Tfi Local Link Donegal Sligo Leitrim |
| Type | Bus | Distance | 700m | Stop | Ballyraine Park | Route | 963 | Destination | Mountain Top | Provider | Doherty's Coach Travel |
| Type | Bus | Distance | 700m | Stop | Ballyraine Park | Route | 963 | Destination | Gortlee | Provider | Doherty's Coach Travel |
| Type | Bus | Distance | 810m | Stop | Letterkenny Shopping Centre | Route | 963 | Destination | Gortlee | Provider | Doherty's Coach Travel |
| Type | Bus | Distance | 810m | Stop | Letterkenny Shopping Centre | Route | 963 | Destination | Mountain Top | Provider | Doherty's Coach Travel |
| Type | Bus | Distance | 880m | Stop | Ballyraine School | Route | 963 | Destination | Gortlee | Provider | Doherty's Coach Travel |
Your Mortgage and Insurance Tools
Check off the steps to purchase your new home
Use our Buying Checklist to guide you through the whole home-buying journey.
Budget calculator
Calculate how much you can borrow and what you'll need to save
BER Details
BER No: 117451443
Energy Performance Indicator: 257.07 kWh/m2/yr
Ad performance
- Views6,889
- Potential views if upgraded to an Advantage Ad11,229
Similar properties
€290,000
3 An Lagán, Killylastin, Letterkenny, Co. Donegal, F92TX9A4 Bed · 2 Bath · Semi-D€325,000
Drumnahoagh House & Lands, Drumnahoagh, Letterkenny, Co. Donegal, F92PDF47 Bed · 1 Bath · Detached€359,000
Rosemount House, Rosemount, Letterkenny, Co. Donegal, F92X8936 Bed · 3 Bath · Detached€404,500
17 Cruach Na Cille, Letterkenny, Co. Donegal4 Bed · 3 Bath · Semi-D
€425,000
3 Lios Na Greine, Lisnennan, Letterkenny, Co. Donegal, F92T2VF4 Bed · 3 Bath · Detached€450,000
Thornberry , Letterkenny, Co. Donegal4 Bed · 3 Bath · Detached€450,000
1 Pine Point, Glebe, Letterkenny, Co. Donegal, F92XWA27 Bed · 4 Bath · Detached€460,000
1 Pine Point, Glebe, Letterkenny, Co. Donegal, F92XWA26 Bed · 3 Bath · Detached€475,000
Kirkstown, Letterkenny, Co. Donegal4 Bed · 3 Bath · Detached€495,000
Kilmagner, Upper Ballymacool, Letterkenny, Co. Donegal, F92A7319 Bed · 3 Bath · Detached€520,000
Dromore Lower, Letterkenny, Co. Donegal, F92T9YN5 Bed · 5 Bath · Detached€595,000
Antiqua Iglesia, Drumany, Letterkenny, Co. Donegal, F92CD565 Bed · 4 Bath · Detached
Daft ID: 16334488

Home Insurance
Quick quote estimator
