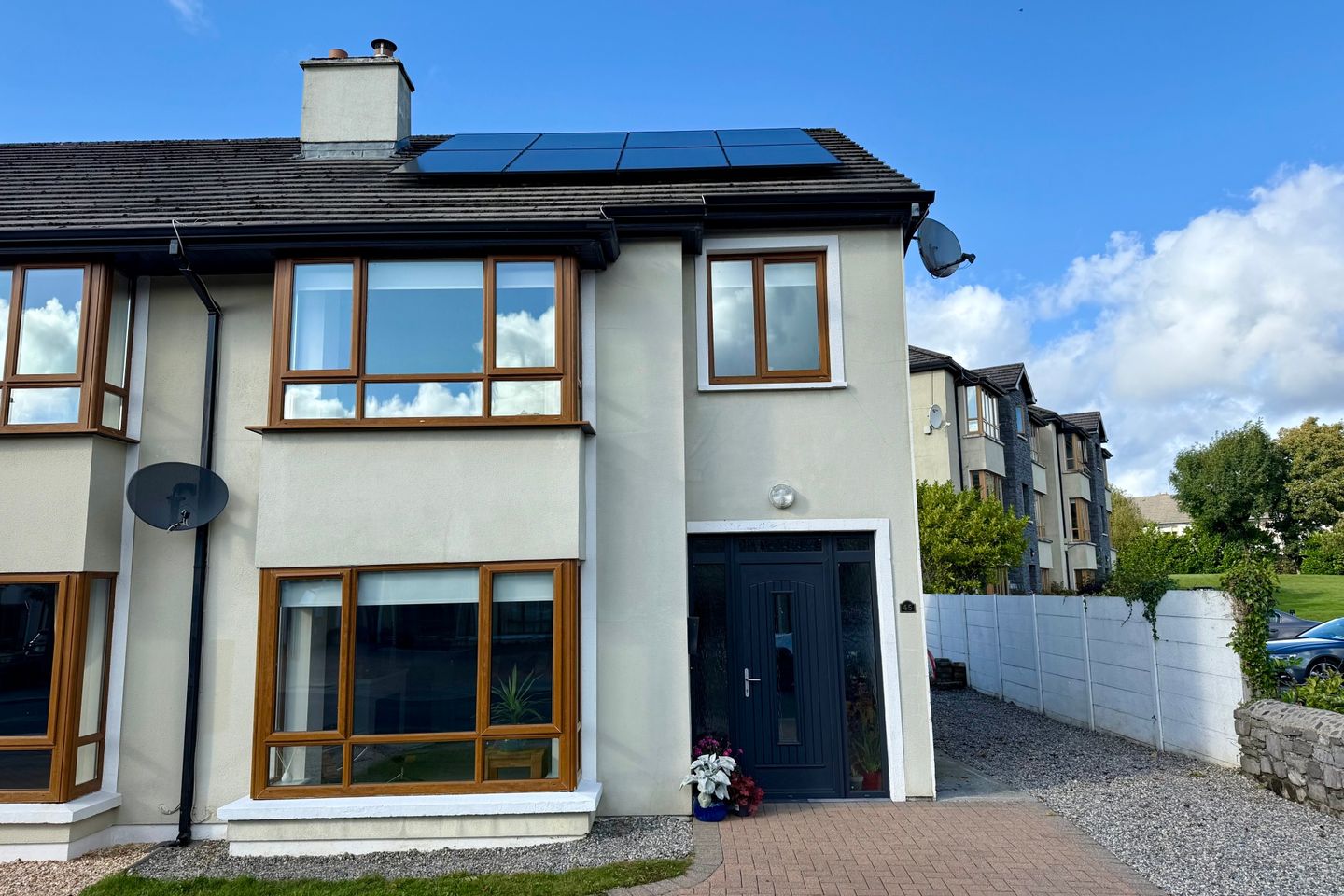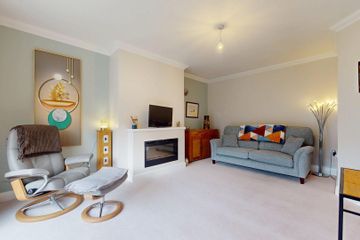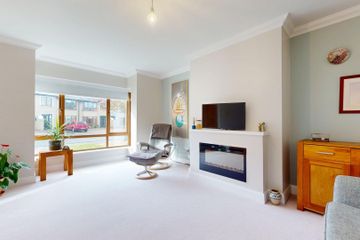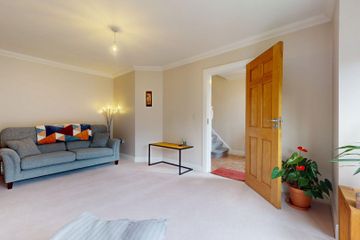



45 Dunbeag, Newport Road, Castlebar, F23H329
€345,000
- Estimated Stamp Duty:€3,450
- Selling Type:By Private Treaty
- BER No:113479737
- Energy Performance:99.51 kWh/m2/yr
About this property
Highlights
- Semi-detached home.
- 3 beds / 2 - 3 baths.
- 112.3 square metres / 1,209 square feet.
- End / Corner site with extra wide side access.
- Oak internal doors.
Description
Introducing 45 Dunbeag, a beautifully presented three-bedroom semi-detached residence located in a mature and sought-after development in Castlebar. Extending to approximately 112.3 square metres (1,209 square feet), this recently renovated home is finished to a high standard throughout, offering bright, stylish interiors and an enviable B1 energy rating, aided by the installation of modern solar PV panels. The property occupies a large end site, affording excellent privacy and the benefit of extra-wide side access, making it particularly appealing for families seeking space both inside and out. From the moment you step inside, the quality of finish is evident, with oak internal doors and tasteful décor creating a warm and welcoming atmosphere. The entrance hallway leads into a generous living room at the front of the house, where a wide picture window fills the space with natural light. The focal point is a contemporary fireplace with built-in electric fire, complemented by neutral tones and stylish furnishings. This room offers a perfect setting for relaxation and family gatherings, with its sense of comfort and calm enhanced by the fresh, modern renovation. Moving through to the rear of the property, the open-plan kitchen and dining area is equally impressive, designed with both practicality and lifestyle in mind. The fitted kitchen combines ample storage with modern appliances and tiled finishes, while French doors open directly onto the rear garden, seamlessly connecting indoor and outdoor living. The dining area easily accommodates a family-sized table and enjoys a pleasant garden outlook, making it ideal for both everyday use and entertaining. Upstairs, the property boasts three well-proportioned bedrooms, each finished with attractive flooring, modern fitted wardrobes and large windows that maximise light. The main bedroom overlooks the front of the property and provides a calm, restful retreat, while the additional double and single bedrooms are equally comfortable, ideal for children, guests, or a home office if required. The family bathroom is finished with contemporary tiling and fittings, including a full-sized bath, wash-hand basin and WC, while a separate shower room with a corner shower enclosure adds further convenience for busy households. One of the standout features of this home is its excellent energy efficiency. The addition of solar PV panels, combined with quality insulation and modern finishes, contributes to its B1 BER rating, ensuring low running costs and a more sustainable way of living. This not only enhances the comfort of the property but also future-proofs it for years to come. The attic space, unusually large for this type of property, offers valuable storage and the potential for conversion, subject to planning permission, further extending the versatility of the home. Externally, the house sits on a particularly generous site at the end of the row, which allows for extra-wide side access and a more open garden setting. The front of the property provides off-street parking on a paved driveway, while the rear garden is private and secure, with ample scope for outdoor dining, children’s play, or future landscaping projects. 45 Dunbeag represents an excellent opportunity to acquire a turnkey home in a prime Castlebar location. With its combination of modern renovations, energy efficiency, quality finishes and a spacious site, it will appeal to a wide range of buyers seeking comfort, style and convenience in equal measure. Ground Floor Entrance Hall 2m x 5.46m. with ceramic floor tiles and understairs storage. Living Room 3.68m x 5.74m. with bay window. Utility Room 1.4m x 1.57m. currently fitted for a washing machine & Dryer. Plumbing available for a guest wc. Kitchen Dining Room 5.82m x 3.94m. with fitted kitchen, ceramic tiling and french doors to the rear garden. First Floor Landing 2.18m x 1.55m. with hot press and folding attic stairs. Master Bedroom 3.43m x 3.94m. with laminate wood flooring, fitted wardrobes and en-suite. En-Suite 2.29m x 1.4m. with wc, semi-pedistal wash hand basin, corner shower unit and ceramic tiling. Bedroom 2 3.38m x 4.75m. with laminate wood flooring, fitted wardrobes and a bay window. Bedroom 3 2.3m x 3.15m. with laminate wood flooring and fitted wardrobes. Bathroom 2.29m x 2.08m. with wc, semi-pedistal wash hand basin and bath. Fully tiled from floor to ceiling.
The local area
The local area
Sold properties in this area
Stay informed with market trends
Local schools and transport

Learn more about what this area has to offer.
School Name | Distance | Pupils | |||
|---|---|---|---|---|---|
| School Name | Castlebar Educate Together National School | Distance | 1.2km | Pupils | 128 |
| School Name | Castlebar Primary School | Distance | 1.2km | Pupils | 849 |
| School Name | St Anthonys Special Sc | Distance | 1.4km | Pupils | 67 |
School Name | Distance | Pupils | |||
|---|---|---|---|---|---|
| School Name | Snugboro National School | Distance | 1.5km | Pupils | 281 |
| School Name | Gaelscoil Raifteiri | Distance | 1.9km | Pupils | 221 |
| School Name | St Brids Special School | Distance | 1.9km | Pupils | 34 |
| School Name | Cornanool National School | Distance | 2.5km | Pupils | 65 |
| School Name | Derrywash National School | Distance | 4.1km | Pupils | 113 |
| School Name | Breaffy National School | Distance | 5.4km | Pupils | 386 |
| School Name | St Paul's National School | Distance | 6.1km | Pupils | 87 |
School Name | Distance | Pupils | |||
|---|---|---|---|---|---|
| School Name | St. Geralds College | Distance | 740m | Pupils | 665 |
| School Name | St Joseph's Secondary School | Distance | 1.8km | Pupils | 539 |
| School Name | Davitt College | Distance | 1.9km | Pupils | 880 |
School Name | Distance | Pupils | |||
|---|---|---|---|---|---|
| School Name | Balla Secondary School | Distance | 13.2km | Pupils | 475 |
| School Name | Rice College | Distance | 14.1km | Pupils | 557 |
| School Name | Sacred Heart School | Distance | 14.4km | Pupils | 605 |
| School Name | St Joseph's Secondary School | Distance | 19.4km | Pupils | 464 |
| School Name | St Louis Community School | Distance | 20.8km | Pupils | 690 |
| School Name | Mount St Michael | Distance | 25.1km | Pupils | 404 |
| School Name | Scoil Muire Agus Padraig | Distance | 25.8km | Pupils | 410 |
Type | Distance | Stop | Route | Destination | Provider | ||||||
|---|---|---|---|---|---|---|---|---|---|---|---|
| Type | Bus | Distance | 1.1km | Stop | Mayo University Hospital | Route | 456 | Destination | Castlebar | Provider | Bus Éireann |
| Type | Bus | Distance | 1.1km | Stop | Mayo University Hospital | Route | 454 | Destination | Ballina | Provider | Tfi Local Link Mayo |
| Type | Bus | Distance | 1.1km | Stop | Mayo University Hospital | Route | 440 | Destination | Westport | Provider | Bus Éireann |
Type | Distance | Stop | Route | Destination | Provider | ||||||
|---|---|---|---|---|---|---|---|---|---|---|---|
| Type | Bus | Distance | 1.1km | Stop | Mayo University Hospital | Route | 460a | Destination | Gob An Choire | Provider | Tfi Local Link Mayo |
| Type | Bus | Distance | 1.1km | Stop | Mayo University Hospital | Route | 440 | Destination | Athlone | Provider | Bus Éireann |
| Type | Bus | Distance | 1.1km | Stop | Mayo University Hospital | Route | 440 | Destination | Knock Airport | Provider | Bus Éireann |
| Type | Bus | Distance | 1.1km | Stop | Mayo University Hospital | Route | 460b | Destination | Béal An Mhuirthead | Provider | Tfi Local Link Mayo |
| Type | Bus | Distance | 1.1km | Stop | Mayo University Hospital | Route | 440 | Destination | Castlebar | Provider | Bus Éireann |
| Type | Bus | Distance | 1.1km | Stop | Mayo University Hospital | Route | 440 | Destination | Knock Airport | Provider | Bus Éireann |
| Type | Bus | Distance | 1.1km | Stop | Mayo University Hospital | Route | 460a | Destination | Castlebar | Provider | Tfi Local Link Mayo |
Your Mortgage and Insurance Tools
Check off the steps to purchase your new home
Use our Buying Checklist to guide you through the whole home-buying journey.
Budget calculator
Calculate how much you can borrow and what you'll need to save
A closer look
BER Details
BER No: 113479737
Energy Performance Indicator: 99.51 kWh/m2/yr
Statistics
- 5,772Property Views
- 9,408
Potential views if upgraded to a Daft Advantage Ad
Learn How
Similar properties
€320,000
100 Spencer Street, Castlebar, Co. Mayo, F23KR203 Bed · 3 Bath · Terrace€320,000
Saint Bridgets, 35 Kennedy Gardens, Castlebar, Co. Mayo, F23H9703 Bed · 2 Bath · Detached€325,000
Newport Road, Castlebar, Co. Mayo, F23XD925 Bed · 2 Bath · Detached€325,000
Furmoyle, 29 Kennedy Gardens, Castlebar, Co. Mayo, F23X6604 Bed · 2 Bath · Bungalow
€335,000
Concan, Blackfort, Newport Road, Castlebar, Co. Mayo, F23NH013 Bed · 1 Bath · Semi-D€345,000
50 Dunbeag, Newport Road, Castlebar, Co. Mayo, F23PX723 Bed · 3 Bath · Semi-D€350,000
The Mall, Castlebar, Castlebar, Co. Mayo, F23K0663 Bed · 2 Bath · Terrace€395,000
7 Rossmór, Pontoon Road, Castlebar, Co. Mayo, F23NV074 Bed · 2 Bath · Detached€410,000
Blackfort, Newport Road, Castlebar, Co. Mayo, F23H3363 Bed · 2 Bath · Bungalow€415,000
Rinshinna, Castlebar, Co. Mayo, F23C1184 Bed · 1 Bath · Bungalow€420,000
7 Abbeyside, Castlebar, Castlebar, Co. Mayo, F23VE066 Bed · 2 Bath · Detached€430,000
Ballyneggin, Castlebar, Co. Mayo, F23RT915 Bed · 4 Bath · Detached
Daft ID: 16270203

