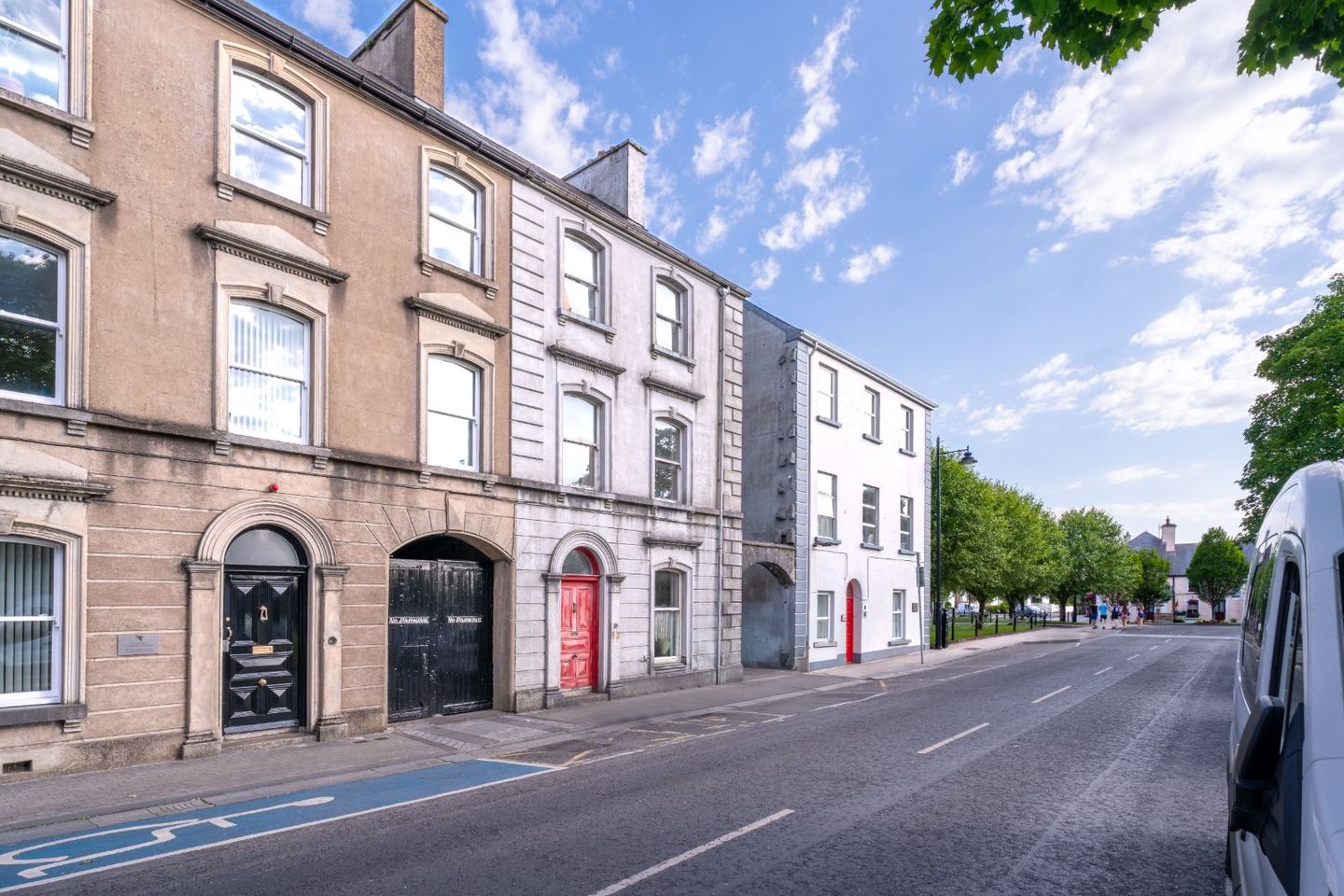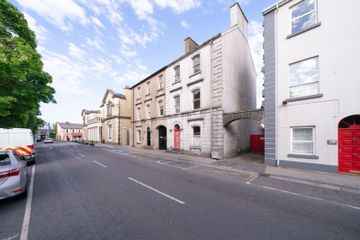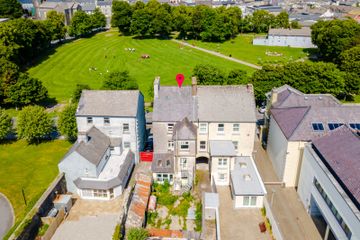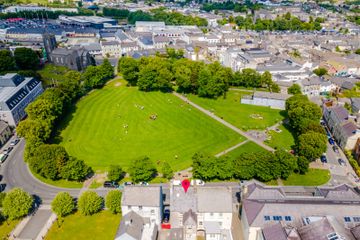



The Mall, Castlebar, Castlebar, Co. Mayo, F23K066
€350,000
- Price per m²:€886
- Estimated Stamp Duty:€3,500
- Selling Type:By Private Treaty
About this property
Highlights
- Premier location overlooking The Mall Period residence/consulting rooms
- Residential and professional prospects.
- Vehicular access to rear via adjacent archway.
Description
New to the market, overlooking "The Town Mall" in a premier location within a few hundred metres from the retail centre, adjacent to the Court House , Garda Station, Mayo County Council Offices, and town library. Castlebar is the county town of Mayo offering a vast range of services, retail and industrial and within 14kms from the Coastal town of Westport. The town is located in the west of Ireland some 240 kilometres from Dublin, 80 kilometres from Galway and Sligo and 50 kilometres from Knock International Airport. The property is an impressive Georgian two bay ,three storey constructed c.1870. Previously mixed use Dentist surgery to ground floor and residence to the upper levels. The premises forms one of only three original dwelling houses on the southern side of The Mall. This offers an occupier a prime position from which they could conduct a business or profession and also reside. (The building is a protected structure) The extensive gardens, with buildings thereon, to the rear, offer a wide range of possibilities. The property is accessed through a large hardwood door into an imposing hallway with a large reception room (currently a waiting room) to the right. To the rear are 2 small surgeries and an administration area. The staircase leads to the upper floors with laundry room, kitchen and drawing room on the first floor, three bedrooms and a bathroom on the second floor with an attic room overhead. To the side of the building there is a vehicular archway leading to a large rear garden. Within this, there is a derelict lofted 'coach house'. The garden extends c.75ft with option for purchase of additional ground if required. Accommodation; RECEPTION HALL: (Ground Floor) Width: 3.5m (11' 6") Length: 1.95m (6' 5") Fan light doorway, decorative ceiling, rose ceiling and cornices INNER HALLWAY: (Ground Floor) Width: 5.15m (16' 11") Length: 2m (6' 7") Understair storage WAITING ROOM (Ground Floor) Width: 4.7m (15' 5") Length: 3.5m (11' 6") Marble fireplace with cast iron and tile panels, carpet, 1 x radiator Ground floor TOILET Width: 2.2m (7' 3") Length: 0.9m (2' 11") Wash hand basin, W.C., extractor fan SURGERY 1 & OFFICE (Ground Floor) Width: 4.2m (13' 9") Length: 3.5m (11' 6") 1 x radiator, Whb, vinyl floor covering, category 2 recessed lighting SURGERY 2 & OFFICE (Ground Floor) Width: 3.2m (10' 6") Length: 3.35m (10' 12") Surgery -door to rear yard, 1 x radiator, T&G; ceiling Office , Whb STAIRCASE & LANDING (First Floor) Width: 4.7m (15' 5") Length: 2m (6' 7") Carpeted stairs LAUNDRY ROOM (First Floor) Width: 2.9m (9' 6") Length: 2.25m (7' 5") Linoleum floor covering, 1 x window, incorporates WC, Whb, fire escape access via external aluminum stair access, storage unit KITCHEN: (First Floor) Width: 3.6m (11' 10") Length: 3.5m (11' 6") Extractor fan, single draining sink, electric cooker point, Whb, linoleum floor covering, fluorescent lighting, 1 x radiator DRAWING ROOM: (First Floor) Width: 4.9m (16' 1") Length: 3.45m (11' 4") Open marble fireplace, t.v. point, 2 x radiators, 2x2 hanging lights on wall LANDING: (Second Floor) Width: 4.75m (15' 7") Length: 2m (6' 7") Painted wooden staircase, carpeted stairs BEDROOM (1): (Second Floor) Width: 3.65m (11' 12") Length: 2m (6' 7") Fronting sash window onto street, 1 radiator BEDROOM (2): (Second Floor) Width: 4.85m (15' 11") Length: 3.5m (11' 6") Fronting sash window onto street, picture rail, Whb (with shaving socket overhead) BEDROOM (3): (Second Floor) Width: 3.5m (11' 6") Length: 3.5m (11' 6") Mirror, 1 x radiator, air vent BATHROOM: (Second Floor) Width: 3m (9' 10") Length: 2.65m (8' 8") Carpet, Whb, WC, bidet, storage cabinet, shaving socket ATTIC ROOM () Width: 5.5m (18' 1") Length: 4.4m (14' 5") 4 x radiators, 3 x attic storage units, Velux window, carpet COACH HOUSE (GROSS INTERNAL) FRONT AREA (Outside) Width: 7.5m (24' 7") Length: 7.1m (23' 4") Pitch slated roof & corrugated iron to front
The local area
The local area
Sold properties in this area
Stay informed with market trends
Local schools and transport

Learn more about what this area has to offer.
School Name | Distance | Pupils | |||
|---|---|---|---|---|---|
| School Name | Castlebar Educate Together National School | Distance | 310m | Pupils | 128 |
| School Name | St Brids Special School | Distance | 450m | Pupils | 34 |
| School Name | Castlebar Primary School | Distance | 610m | Pupils | 849 |
School Name | Distance | Pupils | |||
|---|---|---|---|---|---|
| School Name | Gaelscoil Raifteiri | Distance | 680m | Pupils | 221 |
| School Name | St Anthonys Special Sc | Distance | 970m | Pupils | 67 |
| School Name | Snugboro National School | Distance | 2.5km | Pupils | 281 |
| School Name | Cornanool National School | Distance | 3.9km | Pupils | 65 |
| School Name | Breaffy National School | Distance | 4.0km | Pupils | 386 |
| School Name | Derrywash National School | Distance | 4.3km | Pupils | 113 |
| School Name | Ballyheane National School | Distance | 6.7km | Pupils | 91 |
School Name | Distance | Pupils | |||
|---|---|---|---|---|---|
| School Name | St Joseph's Secondary School | Distance | 450m | Pupils | 539 |
| School Name | Davitt College | Distance | 590m | Pupils | 880 |
| School Name | St. Geralds College | Distance | 790m | Pupils | 665 |
School Name | Distance | Pupils | |||
|---|---|---|---|---|---|
| School Name | Balla Secondary School | Distance | 11.7km | Pupils | 475 |
| School Name | Rice College | Distance | 15.3km | Pupils | 557 |
| School Name | Sacred Heart School | Distance | 15.6km | Pupils | 605 |
| School Name | St Joseph's Secondary School | Distance | 18.7km | Pupils | 464 |
| School Name | St Louis Community School | Distance | 19.4km | Pupils | 690 |
| School Name | Mount St Michael | Distance | 23.7km | Pupils | 404 |
| School Name | Scoil Muire Agus Padraig | Distance | 24.6km | Pupils | 410 |
Type | Distance | Stop | Route | Destination | Provider | ||||||
|---|---|---|---|---|---|---|---|---|---|---|---|
| Type | Bus | Distance | 90m | Stop | Castlebar Library | Route | Ul05 | Destination | Ul East Gate | Provider | Michael Moran |
| Type | Bus | Distance | 100m | Stop | Castlebar Library | Route | Ul05 | Destination | Westport | Provider | Michael Moran |
| Type | Bus | Distance | 220m | Stop | Ellison Street | Route | 437 | Destination | Tourmakeady Po | Provider | Eugene Deffely |
Type | Distance | Stop | Route | Destination | Provider | ||||||
|---|---|---|---|---|---|---|---|---|---|---|---|
| Type | Bus | Distance | 230m | Stop | Ellison Street | Route | 437 | Destination | Market Street | Provider | Eugene Deffely |
| Type | Bus | Distance | 380m | Stop | Castlebar | Route | 420 | Destination | Ballina | Provider | Bus Éireann |
| Type | Bus | Distance | 380m | Stop | Castlebar | Route | 456 | Destination | Galway | Provider | Bus Éireann |
| Type | Bus | Distance | 380m | Stop | Castlebar | Route | 460b | Destination | Castlebar | Provider | Tfi Local Link Mayo |
| Type | Bus | Distance | 380m | Stop | Castlebar | Route | 498 | Destination | Stephen Garvey Way, Stop 151021 | Provider | Mcgrath Coaches |
| Type | Bus | Distance | 380m | Stop | Castlebar | Route | 440 | Destination | Athlone | Provider | Bus Éireann |
| Type | Bus | Distance | 380m | Stop | Castlebar | Route | 440 | Destination | Westport | Provider | Bus Éireann |
Your Mortgage and Insurance Tools
Check off the steps to purchase your new home
Use our Buying Checklist to guide you through the whole home-buying journey.
Budget calculator
Calculate how much you can borrow and what you'll need to save
A closer look
BER Details
Ad performance
- Date listed12/07/2025
- Views16,988
- Potential views if upgraded to an Advantage Ad27,690
Similar properties
€320,000
Saint Bridgets, 35 Kennedy Gardens, Castlebar, Co. Mayo, F23H9703 Bed · 2 Bath · Detached€320,000
100 Spencer Street, Castlebar, Co. Mayo, F23KR203 Bed · 3 Bath · Terrace€325,000
Newport Road, Castlebar, Co. Mayo, F23XD925 Bed · 2 Bath · Detached€335,000
Blackfort, Newport Road, Castlebar, Co. Mayo, F23NH013 Bed · 1 Bath · Semi-D
€345,000
45 Dunbeag, Newport Road, Castlebar, F23H3293 Bed · 2 Bath · Semi-D€345,000
50 Dunbeag, Newport Road, Castlebar, Co. Mayo, F23PX723 Bed · 3 Bath · Semi-D€410,000
Blackfort, Newport Road, Castlebar, Co. Mayo, F23H3363 Bed · 2 Bath · Bungalow€415,000
Rinshinna, Castlebar, Co. Mayo, F23C1184 Bed · 1 Bath · Bungalow€420,000
7 Abbeyside, Castlebar, Castlebar, Co. Mayo, F23VE066 Bed · 2 Bath · Detached€430,000
Ballyneggin, Castlebar, Co. Mayo, F23RT915 Bed · 4 Bath · Detached€445,000
4 College View Grove, Castlebar, Castlebar, Co. Mayo, F23PC954 Bed · 3 Bath · Detached€445,000
4 College View Crescent, Castlebar, Castlebar, Co. Mayo, F23XW404 Bed · 3 Bath · Detached
Daft ID: 16215452

