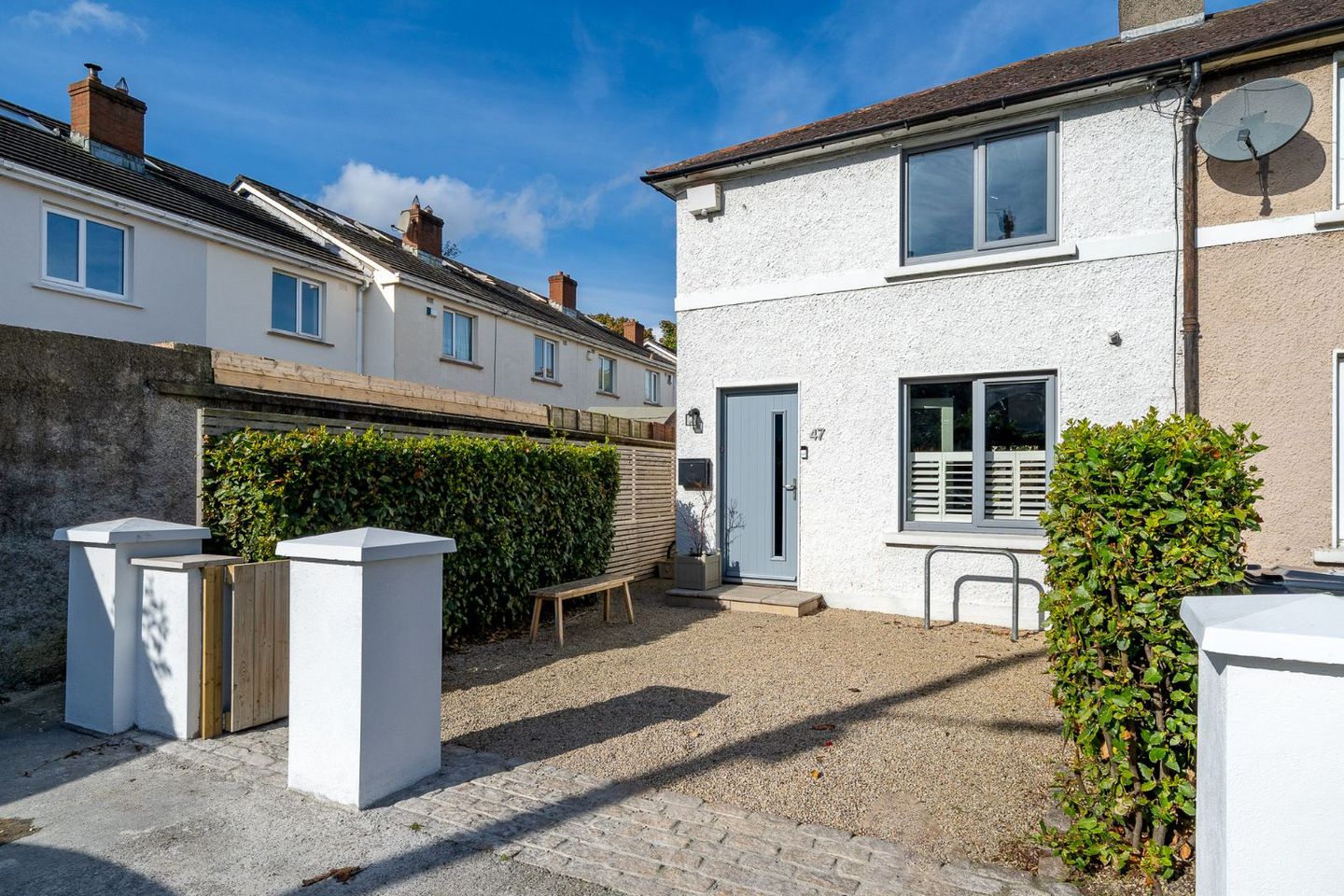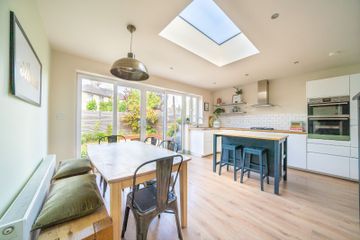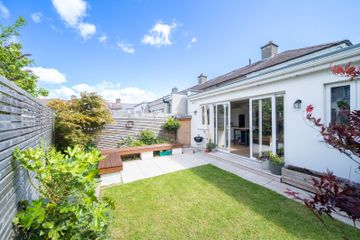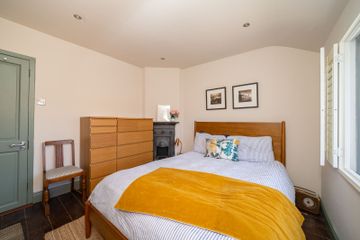



47 Stephens Road, Inchicore, Dublin 8, D08AY7R
€635,000
- Price per m²:€6,287
- Estimated Stamp Duty:€6,350
- Selling Type:By Private Treaty
- BER No:106691686
- Energy Performance:216.52 kWh/m2/yr
About this property
Highlights
- Year of construction 1930
- End of terrace
- Cul-de-sac
- Private parking
- West facing garden
Description
Outstanding three bedroom end of terrace home with a west facing garden ideally located in a quiet cul-de-sac. This superb property features a private driveway leading to an attractive facade which opens to the entrance hall. To the right of the hallway is an amazing living room with laminate floors, a solid fuel fireplace, alcove shelving and understairs storage. The laminate floors continue through double doors from the living room to a spacious open plan lounge, kitchen & dining area. This fantastic light filled space has been cleverly extended and includes two skylights and spotlights. The stylish fully integrated L shaped kitchen boasts an island breakfast bar, splashback subway tiles, a gas hob and plenty of counter & cupboard space. Floor to ceiling sliding double doors open to a sunny west facing manicured garden with a paved patio, built in seating and flower beds. There is a pedestrian gate which provides side access to the front of the house and to the rear laneway. A spacious utility room is ideally positioned just off the dining area and comes with laminate floors and a window overlooking the back garden. The downstairs accommodation is completed by a charming generous sized bathroom with a separate bath & shower, a tiled floor, spotlights and the walls are partially tiled with subway tiles. Upstairs consists of three bedrooms. The master bedroom to the front of the home enjoys solid wooden floors, spotlights, an ornate fireplace and incorporates a chic ensuite with high spec sanitary ware. The remaining two bedrooms to the rear of the home have comfy deep pile carpet with one featuring a home office space and the other provides access to the attic via a Stira. The property also has planning permission for a first floor extension: https://planning.agileapplications.ie/dublincity/application-details/152130 47 Stephens Road is ideally positioned at the end of a quiet cul-de-sac between the popular villages of Inchicore & Kilmainham. There are a host of amenities closeby including shops, bars, cafes & restaurants. The Red Line LUAS is a short stroll away making the city centre easily accessible. There are some excellent outdoor leisure facilities closeby including The Grand Canal Walkway, Phoenix Park, Memorial Gardens & IMMA.
Standard features
The local area
The local area
Sold properties in this area
Stay informed with market trends
Local schools and transport

Learn more about what this area has to offer.
School Name | Distance | Pupils | |||
|---|---|---|---|---|---|
| School Name | Goldenbridge Convent | Distance | 470m | Pupils | 191 |
| School Name | Inchicore National School | Distance | 720m | Pupils | 208 |
| School Name | St. John Of God Special School | Distance | 770m | Pupils | 86 |
School Name | Distance | Pupils | |||
|---|---|---|---|---|---|
| School Name | Gaelscoil Inse Chór | Distance | 780m | Pupils | 208 |
| School Name | Mourne Road Infant School | Distance | 790m | Pupils | 121 |
| School Name | Lady Of Good Counsel Boys Senior National School | Distance | 860m | Pupils | 128 |
| School Name | Scoil Mhuire Gan Smal | Distance | 870m | Pupils | 330 |
| School Name | Mourne Road Girls National School | Distance | 870m | Pupils | 145 |
| School Name | Loreto Junior Primary School | Distance | 1.3km | Pupils | 208 |
| School Name | Solas Hospital School | Distance | 1.4km | Pupils | 91 |
School Name | Distance | Pupils | |||
|---|---|---|---|---|---|
| School Name | Mercy Secondary School | Distance | 660m | Pupils | 328 |
| School Name | Our Lady Of Mercy Secondary School | Distance | 820m | Pupils | 280 |
| School Name | Loreto College | Distance | 1.3km | Pupils | 365 |
School Name | Distance | Pupils | |||
|---|---|---|---|---|---|
| School Name | James' Street Cbs | Distance | 1.6km | Pupils | 220 |
| School Name | Clogher Road Community College | Distance | 1.6km | Pupils | 269 |
| School Name | Pearse College - Colaiste An Phiarsaigh | Distance | 1.6km | Pupils | 84 |
| School Name | Drimnagh Castle Secondary School | Distance | 2.0km | Pupils | 506 |
| School Name | Rosary College | Distance | 2.1km | Pupils | 225 |
| School Name | Assumption Secondary School | Distance | 2.1km | Pupils | 286 |
| School Name | Presentation College | Distance | 2.3km | Pupils | 221 |
Type | Distance | Stop | Route | Destination | Provider | ||||||
|---|---|---|---|---|---|---|---|---|---|---|---|
| Type | Bus | Distance | 80m | Stop | Stephens Road | Route | 68 | Destination | Newcastle | Provider | Dublin Bus |
| Type | Bus | Distance | 80m | Stop | Stephens Road | Route | 68 | Destination | Greenogue | Provider | Dublin Bus |
| Type | Bus | Distance | 80m | Stop | Stephens Road | Route | 68a | Destination | Bulfin Road | Provider | Dublin Bus |
Type | Distance | Stop | Route | Destination | Provider | ||||||
|---|---|---|---|---|---|---|---|---|---|---|---|
| Type | Tram | Distance | 140m | Stop | Goldenbridge | Route | Red | Destination | Provider | Luas | |
| Type | Tram | Distance | 150m | Stop | Goldenbridge | Route | Red | Destination | Tallaght | Provider | Luas |
| Type | Tram | Distance | 150m | Stop | Goldenbridge | Route | Red | Destination | Saggart | Provider | Luas |
| Type | Tram | Distance | 150m | Stop | Goldenbridge | Route | Red | Destination | Red Cow | Provider | Luas |
| Type | Bus | Distance | 190m | Stop | Goldenbridge Avenue | Route | 68a | Destination | Bulfin Road | Provider | Dublin Bus |
| Type | Bus | Distance | 190m | Stop | Goldenbridge Avenue | Route | 68 | Destination | Newcastle | Provider | Dublin Bus |
| Type | Bus | Distance | 190m | Stop | Goldenbridge Avenue | Route | 68 | Destination | Greenogue | Provider | Dublin Bus |
Your Mortgage and Insurance Tools
Check off the steps to purchase your new home
Use our Buying Checklist to guide you through the whole home-buying journey.
Budget calculator
Calculate how much you can borrow and what you'll need to save
A closer look
BER Details
BER No: 106691686
Energy Performance Indicator: 216.52 kWh/m2/yr
Ad performance
- Views16,493
- Potential views if upgraded to an Advantage Ad26,884
Similar properties
€595,000
39 Fernhill Road, Manor Estate, Dublin 12, D12K4493 Bed · 2 Bath · Semi-D€620,000
32 Walkinstown Drive, Walkinstown, Dublin 12, D12K8N23 Bed · 1 Bath · Semi-D€625,000
65 Old County Road, Crumlin, Dublin 12, D12XW923 Bed · 2 Bath · Terrace€695,000
66 Old Kilmainham, Kilmainham, Dublin 8, D08C5EH3 Bed · 2 Bath · Terrace
Daft ID: 16294080

