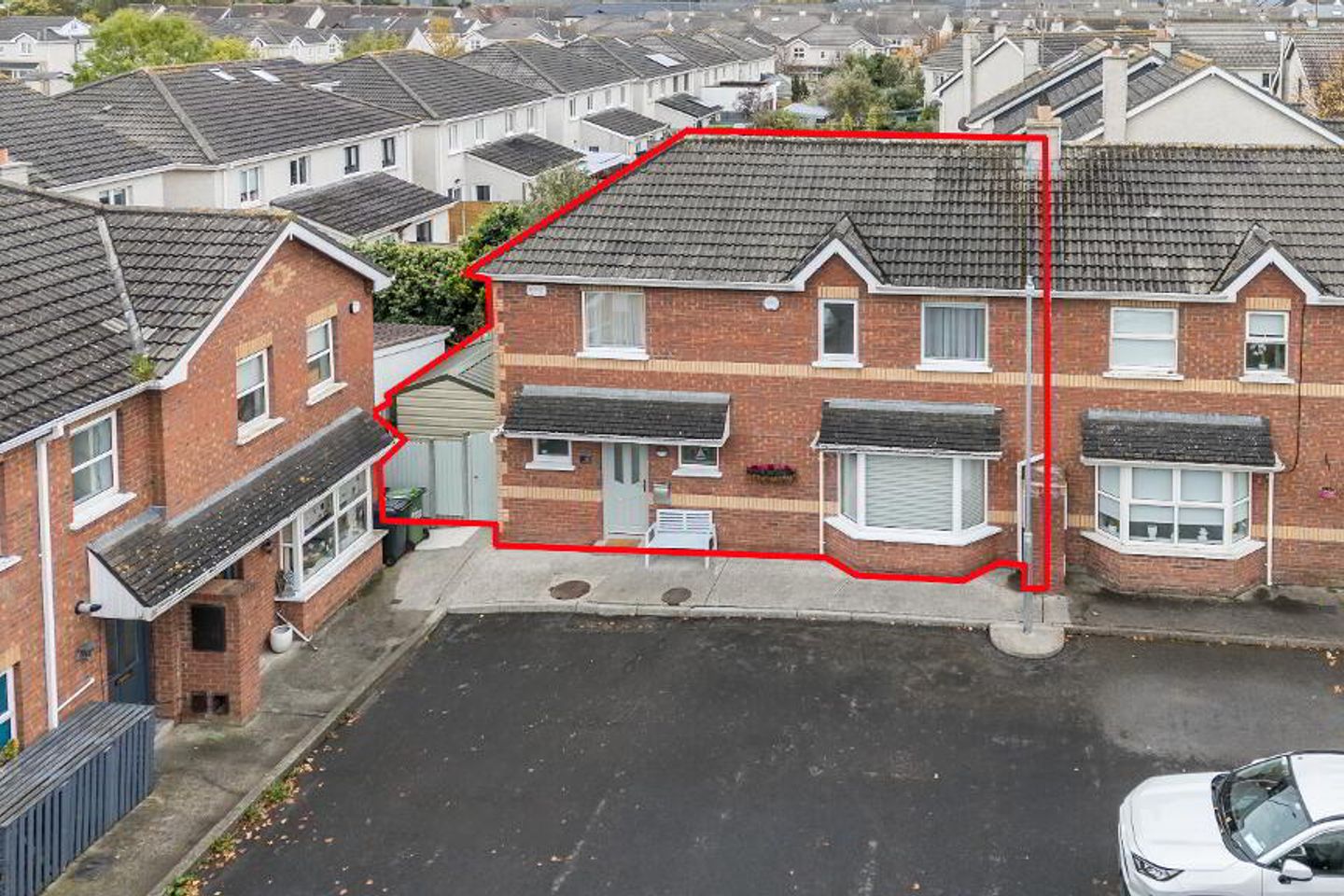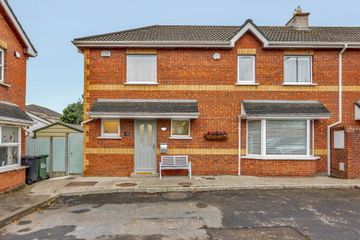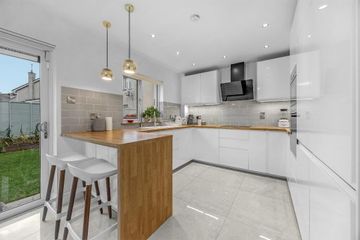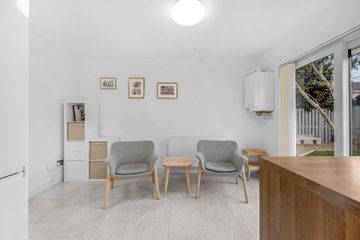



47 Thorn Chase, Rush, Co. Dublin, Rush, Co. Dublin, K56EK51
€350,000
- Price per m²:€3,684
- Estimated Stamp Duty:€3,500
- Selling Type:By Private Treaty
- BER No:105983472
- Energy Performance:134.09 kWh/m2/yr
About this property
Highlights
- Pyrite affected property priced to reflect remediation requirements
- Beautifully presented 3-bedroom home with B energy rating
- Triple glazed windows
- Recently refurbished with new kitchen, new composite A rated front door, new carpet on stairs and landing, new laminate flooring in all bedrooms, new
- Easy walking distance from Rush main street and Rush beach
Description
**** CASH BUYERS ONLY **** Grimes are delighted to present 47 Thorn Chase, Rush to the market. While the property has been confirmed to contain pyrite, there are currently no visible signs of damage, and the home is presented in impeccable condition ready for immediate occupancy. It has recently been refurbished and upgraded to the highest standard featuring triple glazed windows, new boiler and radiators and meticulous attention to detail throughout. The accommodation briefly comprises of entrance hall, guest w.c. fully fitted kitchen and a spacious living room with both rooms offering access to the rear garden. Upstairs, there are three generous bedrooms, with the master ensuite, a family bathroom and attic with stira stairs access. The property further benefits from a manicured south facing rear garden with side access. There is ample communal parking to front. A rare opportunity to acquire a turnkey home in the center of Rush. Rush is a thriving coastal town known for its sandy beaches and friendly village atmosphere. There are a wide array of amenities, schools, leisure facilities and excellent transport links offering convenient access to Dublin city and beyond. Entrance Foyer: 3.69m x 1.69m Bright welcoming entrance hallway with access to kitchen, living room and guest WC. Tiled flooring Living and dining area: 4.10m x 5.57m Dual aspect living room to right of property with lovely bay window to front and double door access to rear garden. Wooden flooring Kitchen: 5.29m x 3.88m Stunning modern kitchen with breakfast bar. The kitchen is positioned to the rear of the property with tiled flooring. Sliding doors lead to the manicured back garden Guest WC: 1.49m x 0.95m Washhand basin & WC with tiled flooring and splashback Landing: 3.48m x 2.07m Offering access to the three bedrooms, family bathroom, hotpress & attic with stira pull down stairs Family bathroom: 1.55m x 2.63m Stylish bathroom with shower, wc & whb. Elegant sanitary ware. Fully tiled floor to celing Master Bedroom: 2.84m x 4.94m Dual aspect with windows to front and rear of the property, this large double bedroom has fitted wardrobes, wooden flooring and access to ensuite bathroom En-Suite: 0.74m x 2.10m Washhand basin & WC with wooden flooring, tiled shower area and stylish splashback Bedroom 2: 4.04m x 2.75m Located to the rear of the proprety, this generous double bedroom also has fitted wardrobes and wooden flooring Bedroom 3: 2.97m x 2.07m Located to the front of the property, bedroom 3 is a very generous single bedroom with wooden flooring
The local area
The local area
Sold properties in this area
Stay informed with market trends
Local schools and transport
Learn more about what this area has to offer.
School Name | Distance | Pupils | |||
|---|---|---|---|---|---|
| School Name | St Catherine's National School | Distance | 340m | Pupils | 278 |
| School Name | Gaelscoil Ros Eo | Distance | 770m | Pupils | 159 |
| School Name | Loughshinny National School | Distance | 1.5km | Pupils | 193 |
School Name | Distance | Pupils | |||
|---|---|---|---|---|---|
| School Name | Rush National School | Distance | 1.6km | Pupils | 708 |
| School Name | Saint Michael's House Skerries | Distance | 3.7km | Pupils | 30 |
| School Name | Rush And Lusk Educate Together | Distance | 4.1km | Pupils | 410 |
| School Name | Crannóg Nua Special School | Distance | 4.8km | Pupils | 6 |
| School Name | Lusk S.n.s. St. Maccullins | Distance | 4.9km | Pupils | 416 |
| School Name | Lusk Junior National School St Maccullins | Distance | 4.9km | Pupils | 382 |
| School Name | Milverton National School | Distance | 4.9km | Pupils | 84 |
School Name | Distance | Pupils | |||
|---|---|---|---|---|---|
| School Name | St Joseph's Secondary School | Distance | 1.5km | Pupils | 928 |
| School Name | Lusk Community College | Distance | 4.1km | Pupils | 1081 |
| School Name | Skerries Community College | Distance | 5.3km | Pupils | 1029 |
School Name | Distance | Pupils | |||
|---|---|---|---|---|---|
| School Name | Donabate Community College | Distance | 5.8km | Pupils | 813 |
| School Name | Ardgillan Community College | Distance | 9.3km | Pupils | 1001 |
| School Name | Balbriggan Community College | Distance | 10.5km | Pupils | 696 |
| School Name | Loreto Secondary School | Distance | 10.6km | Pupils | 1232 |
| School Name | Bremore Educate Together Secondary School | Distance | 10.6km | Pupils | 836 |
| School Name | Coláiste Ghlór Na Mara | Distance | 10.9km | Pupils | 500 |
| School Name | Malahide Community School | Distance | 11.3km | Pupils | 1246 |
Type | Distance | Stop | Route | Destination | Provider | ||||||
|---|---|---|---|---|---|---|---|---|---|---|---|
| Type | Bus | Distance | 270m | Stop | Clifflands | Route | 33a | Destination | Balbriggan | Provider | Go-ahead Ireland |
| Type | Bus | Distance | 270m | Stop | Clifflands | Route | 33e | Destination | Skerries | Provider | Dublin Bus |
| Type | Bus | Distance | 270m | Stop | Clifflands | Route | 33n | Destination | Mourne View | Provider | Nitelink, Dublin Bus |
Type | Distance | Stop | Route | Destination | Provider | ||||||
|---|---|---|---|---|---|---|---|---|---|---|---|
| Type | Bus | Distance | 270m | Stop | Clifflands | Route | 33a | Destination | Skerries | Provider | Go-ahead Ireland |
| Type | Bus | Distance | 270m | Stop | Clifflands | Route | 33x | Destination | Balbriggan | Provider | Dublin Bus |
| Type | Bus | Distance | 270m | Stop | Clifflands | Route | 33 | Destination | Skerries | Provider | Dublin Bus |
| Type | Bus | Distance | 270m | Stop | Clifflands | Route | 33 | Destination | Balbriggan | Provider | Dublin Bus |
| Type | Bus | Distance | 280m | Stop | Clifflands | Route | 33x | Destination | Merrion Square W | Provider | Dublin Bus |
| Type | Bus | Distance | 280m | Stop | Clifflands | Route | 33a | Destination | Carlton Court | Provider | Go-ahead Ireland |
| Type | Bus | Distance | 280m | Stop | Clifflands | Route | 33a | Destination | Dublin Airport | Provider | Go-ahead Ireland |
Your Mortgage and Insurance Tools
Check off the steps to purchase your new home
Use our Buying Checklist to guide you through the whole home-buying journey.
Budget calculator
Calculate how much you can borrow and what you'll need to save
A closer look
BER Details
BER No: 105983472
Energy Performance Indicator: 134.09 kWh/m2/yr
Statistics
- 21/10/2025Entered
- 1,018Property Views
- 1,659
Potential views if upgraded to a Daft Advantage Ad
Learn How
Similar properties
€405,000
14 Linn Cuin, Old Road, Rush, Co. Dublin, K56YD253 Bed · 3 Bath · End of Terrace€425,000
Haven Bank, 3 Palmer Road, Rush, Co. Dublin, K56NF803 Bed · 1 Bath · Detached€449,000
CrickleWood Lodge, Loughshinny, Skerries, Co. Dublin, K34WK533 Bed · 2 Bath · Detached€450,000
4 Sea Brook, Brook Lane, Rush, Co. Dublin, K56PA443 Bed · 3 Bath · Terrace
€450,000
24 Golden Ridge Drive, Rush, Rush, Co. Dublin, K56WC854 Bed · 3 Bath · Detached€450,000
13 The Crescent, St. Catherines, Rush, Co. Dublin, K56HD364 Bed · 1 Bath · Detached€459,000
12 Danes Court, Lusk Village, Lusk, Co. Dublin, K45XY224 Bed · 4 Bath · Semi-D€465,000
18 Scribes Court, Lusk Village, Lusk, Co. Dublin, K45YX454 Bed · 3 Bath · Detached€465,000
14 Orlynn Park, Lusk, Co. Dublin, K45HY964 Bed · 2 Bath · Semi-D€475,000
Lane Farm, Piercetown, Skerries, Co. Dublin, K34TR994 Bed · 1 Bath · Detached€475,000
16 Knockabawn, Rush, Co. Dublin, K56KF664 Bed · 1 Bath · Semi-D€490,000
2 Old Road Court, Rush, Co. Dublin, K56K5783 Bed · 2 Bath · Bungalow
Daft ID: 16327145

