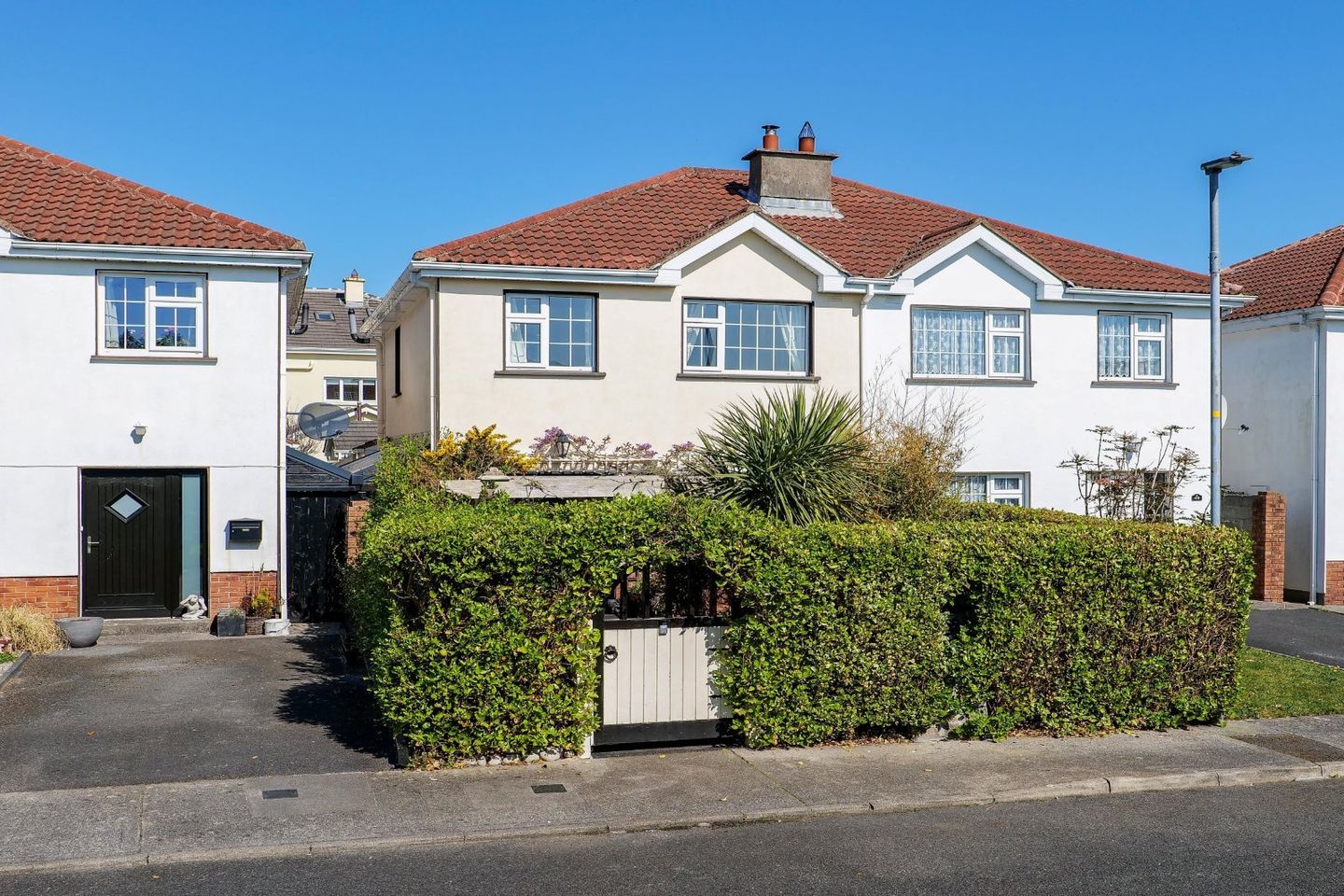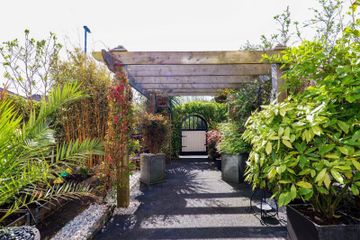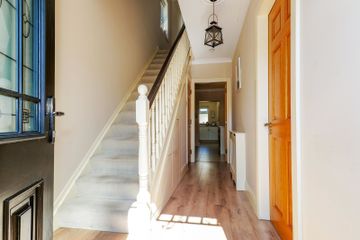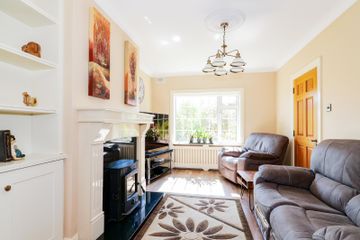



48 Doire Gheal, Clybaun Road, Knocknacarra, Galway, H91A9KV
€430,000
- Price per m²:€4,747
- Estimated Stamp Duty:€4,300
- Selling Type:By Private Treaty
- BER No:109806935
- Energy Performance:185.35 kWh/m2/yr
About this property
Highlights
- 3-Bedroom semi-detached home
- Located in a quiet cul-de-sac in a much sought after residential area
- Walking distance to schools, shops, parks, and public transport
- Just minutes from Salthill Promenade and Galway City Centre
- Private rear garden with patio area
Description
DNG Martin O’Connor Estate Agents are delighted to present this beautifully maintained 3-bedroom semi-detached family home, ideally located in the highly sought-after Doire Gheal development just off the Clybaun Road in Knocknacarra. Set in a peaceful, family-friendly cul-de-sac, No. 48 offers a rare opportunity to acquire a modern, energy-efficient home in turn-key condition. With bright and well-proportioned living spaces, a private rear garden, and excellent connectivity to schools, shopping, Salthill, and Galway City, this property is a superb choice for first-time buyers, downsizers, or investors alike. Upon entering the home, you're greeted by a bright and spacious entrance hall, complete with sleek under-stairs storage and a staircase leading to the first floor. A convenient guest washroom is positioned just off the hall. The living room is a relaxing, light-filled space with a feature insert stove with back boiler, bespoke built-in shelving, and stylish sliding doors connecting it seamlessly to the kitchen/dining area, ideal for open-plan living or entertaining guests. The kitchen and dining room is the heart of the home. Finished with tasteful tiled flooring, it features a central island unit, a selection of quality fitted units, and a tiled splashback. Double doors open directly onto a patio and the private rear garden, creating a lovely indoor-outdoor flow. The kitchen space is plumbed for a dishwasher, while the adjoining utility room adds further practicality with its own fitted units, tile flooring, and plumbing for a washing machine, along with space for a refrigerator. The first-floor landing provides access to the hot press and attic and leads to three well-proportioned bedrooms one of which is en-suite. A family bathroom completes the first floor. Doire Gheal is one of Knocknacarra’s most popular developments, known for its family-friendly environment, easy access to top-rated schools, local shopping, and excellent transport links. It’s also close to the Clybaun Hotel, Barna Woods, Salthill, and some of Galway’s finest beaches and recreational amenities. 48 Doire Gheal is the ideal choice for those seeking a stylish and well-located home in Galway’s vibrant west side. Whether you’re stepping onto the property ladder, investing, or relocating closer to the coast, this home delivers on quality, comfort, and convenience. To arrange a private viewing or request more information, contact DNG Martin O’Connor today on 091 866708. Entrance Hall Bright and welcoming, the entrance hall features sleek under-stairs storage and gives access to the guest washroom and staircase to the first floor. Guest Washroom w.h.b and w.c. Living Room A light-filled, cosy space ideal for relaxation, with a stylish feature insert stove with back boiler, bespoke built-in shelving, and sliding doors opening into the kitchen/dining room, perfect for both everyday living and entertaining. Kitchen/Dining Room The heart of the home, this spacious area features, tiled flooring, a central island, plumbed for a dishwasher, modern fitted units and tiled splashback, double doors leading to the patio and private rear garden, allowing for an effortless indoor-outdoor flow. Covered Patio Area This wonderful extension off the kitchen provides a perfect sit out area with covered roof and level tiling with the dining room. Perfect outdoor entertaining area. Utility Area Adjoining the kitchen, this practical space includes its own set of fitted units, tiled floor, and is plumbed for a washing machine with space for a fridge. There is rear door access. Landing Access to the hot press and attic. Bedroom 1 A generously sized double bedroom overlooking the rear garden. Bedroom 2 A spacious, front-facing room with built in storage, an en-suite shower room and plenty of natural light. En-Suite Tiled floor to ceiling with electric shower, w.h.b and w.c. Bedroom 3 Single bedroom positioned to the front of the property with built in storage. Bathroom Tiled floor to ceiling with bath, w.h.b and w.c.
The local area
The local area
Sold properties in this area
Stay informed with market trends
Local schools and transport

Learn more about what this area has to offer.
School Name | Distance | Pupils | |||
|---|---|---|---|---|---|
| School Name | Knocknacarra National School | Distance | 180m | Pupils | 397 |
| School Name | Gaelscoil Mhic Amhlaigh | Distance | 760m | Pupils | 649 |
| School Name | Knocknacarra Educate Together National School | Distance | 810m | Pupils | 205 |
School Name | Distance | Pupils | |||
|---|---|---|---|---|---|
| School Name | Cuan Na Gaillimhe Community National School | Distance | 860m | Pupils | 111 |
| School Name | Ábalta Special School | Distance | 1.2km | Pupils | 24 |
| School Name | Scoil Éinde Salthill | Distance | 1.5km | Pupils | 117 |
| School Name | Scoil Íde | Distance | 1.7km | Pupils | 272 |
| School Name | Scoil Róis Primary School | Distance | 1.9km | Pupils | 315 |
| School Name | Scoil Aine Special School | Distance | 2.0km | Pupils | 35 |
| School Name | Buaile Beag National School | Distance | 2.1km | Pupils | 206 |
School Name | Distance | Pupils | |||
|---|---|---|---|---|---|
| School Name | Coláiste Éinde | Distance | 1.1km | Pupils | 806 |
| School Name | Salerno Secondary School | Distance | 1.1km | Pupils | 666 |
| School Name | Coláiste Na Coiribe | Distance | 1.3km | Pupils | 666 |
School Name | Distance | Pupils | |||
|---|---|---|---|---|---|
| School Name | Dominican College | Distance | 1.9km | Pupils | 601 |
| School Name | St. Mary's College | Distance | 2.5km | Pupils | 415 |
| School Name | Coláiste Muire Máthair | Distance | 2.7km | Pupils | 765 |
| School Name | Coláiste Iognáid S.j. | Distance | 2.9km | Pupils | 636 |
| School Name | Our Lady's College | Distance | 3.0km | Pupils | 249 |
| School Name | St Joseph's College | Distance | 3.1km | Pupils | 767 |
| School Name | Galway Community College | Distance | 5.0km | Pupils | 454 |
Type | Distance | Stop | Route | Destination | Provider | ||||||
|---|---|---|---|---|---|---|---|---|---|---|---|
| Type | Bus | Distance | 90m | Stop | Knocknacarragh | Route | 412 | Destination | Eyre Square | Provider | City Direct |
| Type | Bus | Distance | 210m | Stop | Fearnog | Route | 412 | Destination | Eyre Square | Provider | City Direct |
| Type | Bus | Distance | 220m | Stop | Fearnog | Route | 412 | Destination | Ros Ard | Provider | City Direct |
Type | Distance | Stop | Route | Destination | Provider | ||||||
|---|---|---|---|---|---|---|---|---|---|---|---|
| Type | Bus | Distance | 220m | Stop | Fearnog | Route | 411 | Destination | Mount Prospect | Provider | City Direct |
| Type | Bus | Distance | 220m | Stop | Fearnog | Route | 411 | Destination | Tor Bui | Provider | City Direct |
| Type | Bus | Distance | 220m | Stop | Hawthorn Place | Route | 411 | Destination | Mount Prospect | Provider | City Direct |
| Type | Bus | Distance | 220m | Stop | Hawthorn Place | Route | 411 | Destination | Tor Bui | Provider | City Direct |
| Type | Bus | Distance | 220m | Stop | Hawthorn Place | Route | 411 | Destination | Eyre Square | Provider | City Direct |
| Type | Bus | Distance | 260m | Stop | Clybaun Court | Route | 411 | Destination | Eyre Square | Provider | City Direct |
| Type | Bus | Distance | 310m | Stop | Ard Fraoigh | Route | 411 | Destination | Eyre Square | Provider | City Direct |
Your Mortgage and Insurance Tools
Check off the steps to purchase your new home
Use our Buying Checklist to guide you through the whole home-buying journey.
Budget calculator
Calculate how much you can borrow and what you'll need to save
A closer look
BER Details
BER No: 109806935
Energy Performance Indicator: 185.35 kWh/m2/yr
Statistics
- 11/11/2025Entered
- 6,632Property Views
Similar properties
€395,000
34 Bun Caise, Bishop O'Donnell Road, Rahoon, Co. Galway, H91CX5A4 Bed · 2 Bath · Semi-D€395,000
71 Monalee Heights, Knocknacarra, Co. Galway, H91E76E3 Bed · 2 Bath · Semi-D€395,000
38 Monalee Manor, Knocknacarra, Galway, H91P6WK3 Bed · 2 Bath · Semi-D€395,000
88 Dangan Heights, Newcastle, Galway, H91VCV03 Bed · 2 Bath · Semi-D
€395,000
44 Rosan Glas, Rahoon, Galway, H91C2XK3 Bed · 3 Bath · Terrace€415,000
99 Leargan, Western Distributor Road, Knocknacarra, Galway, H91DY7C3 Bed · House€425,000
82 Churchfields, Salthill, Co. Galway, H91FFX23 Bed · 2 Bath · End of Terrace€425,000
63 Slí Na Sruthán, Clybaun Road, Knocknacarra, Galway, Clybaun, Co. Galway, H91RH2X4 Bed · 3 Bath · Semi-D€425,000
16 Tor Buí, Cappagh Road, Knocknacarra, Co. Galway, H91ND3C4 Bed · 3 Bath · Semi-D€425,000
129 Cartur Mor, Clybaun Road, Knocknacarra, Galway, H91H5WR3 Bed · 2 Bath · Semi-DAMV: €435,000
18 Linn Bhui, Old Rahoon Road, Clybaun, Co. Galway, H91F6PW4 Bed · 2 Bath · Semi-D€455,000
3 Bedroom Terraced House, An Tobar, An Tobar, Rahoon, Co. Galway3 Bed · 3 Bath · Terrace
Daft ID: 16221960

