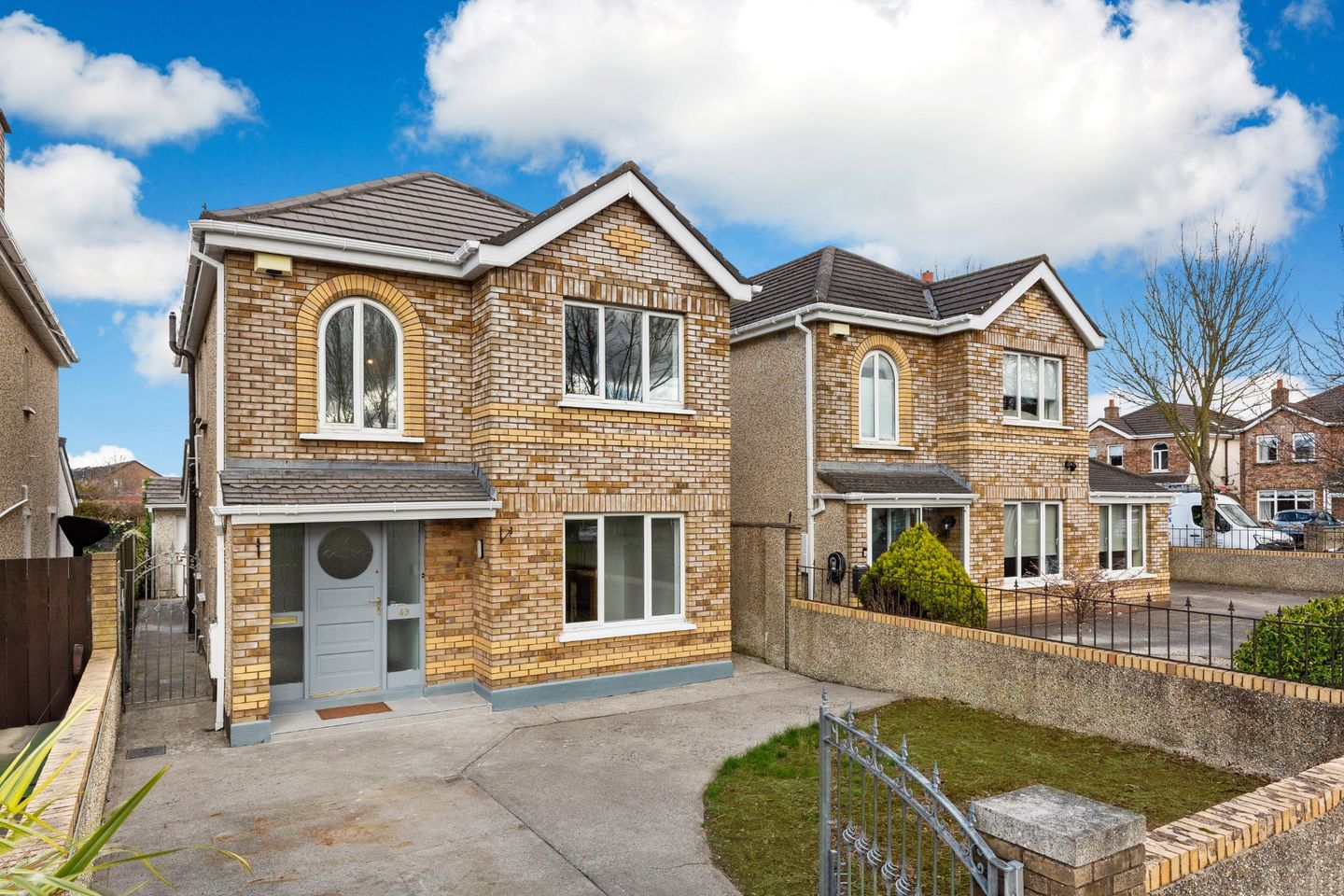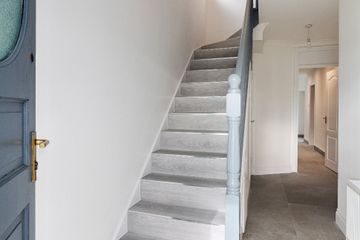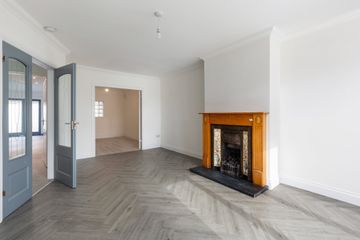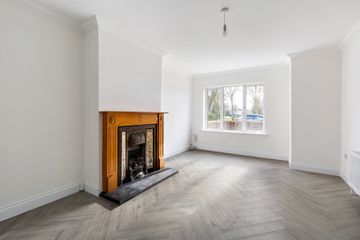



49 Castlefield Court, Clonsilla, Dublin 15, D15Y1XN
€600,000
- Price per m²:€4,616
- Estimated Stamp Duty:€6,000
- Selling Type:By Private Treaty
- BER No:101273084
- Energy Performance:258.51 kWh/m2/yr
About this property
Highlights
- Brand new kitchen, bathrooms, flooring, fitted wardrobes and radiators
- Freshly painted throughout
- Overlooking well-maintained, communal green to the front
- Not overlooked to front or rear
- Minutes' walk from Clonsilla Village
Description
Sherry FitzGerald are delighted to present No. 49 Castlefield Court to the market for sale. This attractive, brick-front, 4 bedroom detached home has been newly refurbished, to include a stunning, ultra-modern kitchen, 3 newly fit bathrooms, new fitted wardrobes, flooring and radiators throughout. The house is ideally situated, within minutes’ walk of Clonsilla Village, as well as the Train Station, and No. 49 enjoys beautiful, peaceful views over the well-maintained, communal garden to the front of this mature development. Measuring 130 sq.m/1,399 sq.ft approx., the house is ideally laid out to provide well-proportioned living space and presents in very good condition throughout. At ground floor level is the entrance hallway, with a refurbished, under-stair guest wc. This gives way to the substantial living room, which has a gas fire and boasts a beautiful, bay window with views over the communal green to the front. Double doors lead to the dining room, which is suitable for a number of different uses. To the rear of the house is the newly refurbished, contemporary-style kitchen/breakfast room which has a fantastic range of storage presses and brand new, integrated appliances. Situated just off the kitchen is the highly convenient, utility room. Finally there is a second reception/sunroom to the rear of the house, with double doors providing access to the rear garden. Upstairs is a bright and spacious landing with a large hotpress and access to the attic. There are 2 spacious, double bedrooms, both with fitted wardrobes and main benefitting from a newly fit ensuite. There are 2 generous single bedrooms, both with fitted wardrobes. A fabulous, newly fit, family bathroom completes. No. 49 has the benefit of great privacy, being not overlooked to front or rear. Accessed through double doors from both the kitchen and sunroom is the rear garden, which is mostly laid in lawn with a separate patio area, which is perfect to sit out and enjoy the sunshine. There is a substantial shed providing ample, outdoor storage. The front garden, accessed through two side entrances, has a paved driveway to fit two cars, with a small lawn area. Castlefield Court is conveniently located, just a short stroll from Clonsilla Village and all of its amenities, to include a pharmacy, local shop, bar and restaurants, as well as having the new, highly-convenient Lidl just a stone’s through from your doorway. There is a great selection of schools and sports facilities nearby also. Blanchardstown Shopping Centre is just a short drive, providing even further choice. There is unrivalled access to the city centre, with Clonsilla Train Station only a 6 minute walk, as well as being serviced by the No. 39 Dublin Bus. Castlefield also has easy access to the M50 and N3/ M3, making this an ideal location for commuters. This is a fantastic family home, in walk-in condition. Viewing is highly recommended, to appreciate the high-quality finish and excellent position, within this highly sought location. Hallway With stylish, newly tiled flooring which seamlessly continues through to the kitchen to the rear. Has a convenient, under-stair storage press. Guest WC Newly refurbished with tiled flooring. Comprises of a wc and wash hand basin. Living Room Accessed through double doors from the hallway, with attractive, herringbone, laminate timber flooring. This bright and spacious room offers well-proportioned living space, with a fabulous, bay window which boasts uninterrupted views over the well-maintained, communal green to the front of the house. A gas fire, with a granite hearth and timber surround, provides a lovely feature to teh room. Dining Room Accessed from both the living room and kitchen, with laminate, timber flooring. Suitable for a number of uses, to include dining room, playroom or home office. Kitchen/Breakfast Room Stunning, newly fit kitchen with a great selection of cabinets. Newly fit, integrated appliances include an oven, hob, fridge/freezer and dishwasher. Dual-aspect with a pitched roof to the rear, with an overhead skylight flood, the room with natural light. Finished with contemporary-style, tiled flooring and recessed lighting. Utility Room Conveniently situated just off the kitchen. Plumbed for a washing machine and provides additional, storage space. Sunroom Situated in the extension to the rear of the house, with tiled flooring. There is an abundance of natral light, with dual-aspect, overhead skylights and double doors leading out to the rear garden. Landing With newly fit, laminate, timber flooring. Holds the large hotpress and provides access to the attic storage. Bedroom 1 A sizeable, double bedroom with newly laid, laminate timber flooring and newly fitted wardrobes. Enjoys views over the communal green to the front of the house. Ensuite Newly fit, fully tiled, ensuite comprising of a wc, wash hand basin with storage underneath and a luxurious, rainfall shower. A heated towel rail completes. Bedroom 2 A second, double bedroom with newly fit, laminate, timber flooring and newly fitted wradrobe, situated to the rear of the house. Bedroom 3 A generous, single bedroom with laminate, timber flooring and fitted wardrobe, located to the rear of the house. Bedroom 4 A single bedroom with laminate, timber flooring and fitted wardrobe situated to the front of the house. A lovely, arched window adds a lovely feature to the room, which overlooks the communal green to the front of the house. Bathroom A sleek and stylish, fully tiled, family bathroom which has just been refurbished to an excellent standard. Comprises of a wc, wash hand basin with storage underneath and an electric shower over the bath. A heated towel rail completes.
The local area
The local area
Sold properties in this area
Stay informed with market trends
Local schools and transport
Learn more about what this area has to offer.
School Name | Distance | Pupils | |||
|---|---|---|---|---|---|
| School Name | St Mochta's Clonsilla | Distance | 880m | Pupils | 835 |
| School Name | St Philips Senior National School | Distance | 890m | Pupils | 229 |
| School Name | St Philip The Apostle Junior National School | Distance | 930m | Pupils | 201 |
School Name | Distance | Pupils | |||
|---|---|---|---|---|---|
| School Name | St Ciaran's National School Hartstown | Distance | 1.0km | Pupils | 554 |
| School Name | Scoil Choilm Community National School | Distance | 1.1km | Pupils | 747 |
| School Name | Gaelscoil Oilibhéir | Distance | 1.4km | Pupils | 264 |
| School Name | St Benedicts National School | Distance | 1.8km | Pupils | 622 |
| School Name | Blakestown Junior School | Distance | 1.8km | Pupils | 183 |
| School Name | Scoil Mhuire Senior School | Distance | 1.9km | Pupils | 233 |
| School Name | Scoil Ghrainne Community National School | Distance | 1.9km | Pupils | 576 |
School Name | Distance | Pupils | |||
|---|---|---|---|---|---|
| School Name | Eriu Community College | Distance | 1.1km | Pupils | 194 |
| School Name | Luttrellstown Community College | Distance | 1.2km | Pupils | 998 |
| School Name | Hartstown Community School | Distance | 1.3km | Pupils | 1124 |
School Name | Distance | Pupils | |||
|---|---|---|---|---|---|
| School Name | Scoil Phobail Chuil Mhin | Distance | 1.5km | Pupils | 1013 |
| School Name | Blakestown Community School | Distance | 1.6km | Pupils | 521 |
| School Name | Hansfield Etss | Distance | 1.8km | Pupils | 847 |
| School Name | Colaiste Pobail Setanta | Distance | 1.9km | Pupils | 1069 |
| School Name | Castleknock Community College | Distance | 2.3km | Pupils | 1290 |
| School Name | Edmund Rice College | Distance | 3.0km | Pupils | 813 |
| School Name | Rath Dara Community College | Distance | 3.2km | Pupils | 297 |
Type | Distance | Stop | Route | Destination | Provider | ||||||
|---|---|---|---|---|---|---|---|---|---|---|---|
| Type | Bus | Distance | 130m | Stop | Clonsilla Road | Route | L52 | Destination | Blanchardstown | Provider | Go-ahead Ireland |
| Type | Bus | Distance | 130m | Stop | Clonsilla Road | Route | 39 | Destination | Burlington Road | Provider | Dublin Bus |
| Type | Bus | Distance | 140m | Stop | Castlefield Court | Route | L52 | Destination | Adamstown Station | Provider | Go-ahead Ireland |
Type | Distance | Stop | Route | Destination | Provider | ||||||
|---|---|---|---|---|---|---|---|---|---|---|---|
| Type | Bus | Distance | 140m | Stop | Castlefield Court | Route | 39 | Destination | Ongar | Provider | Dublin Bus |
| Type | Bus | Distance | 220m | Stop | Clonsilla Station | Route | 39 | Destination | Burlington Road | Provider | Dublin Bus |
| Type | Bus | Distance | 220m | Stop | Clonsilla Station | Route | L52 | Destination | Blanchardstown | Provider | Go-ahead Ireland |
| Type | Bus | Distance | 290m | Stop | Lambourn | Route | L52 | Destination | Blanchardstown | Provider | Go-ahead Ireland |
| Type | Bus | Distance | 290m | Stop | Lambourn | Route | 39 | Destination | Burlington Road | Provider | Dublin Bus |
| Type | Bus | Distance | 320m | Stop | Clonsilla Station | Route | L52 | Destination | Adamstown Station | Provider | Go-ahead Ireland |
| Type | Bus | Distance | 320m | Stop | Clonsilla Station | Route | 39 | Destination | Ongar | Provider | Dublin Bus |
Your Mortgage and Insurance Tools
Check off the steps to purchase your new home
Use our Buying Checklist to guide you through the whole home-buying journey.
Budget calculator
Calculate how much you can borrow and what you'll need to save
BER Details
BER No: 101273084
Energy Performance Indicator: 258.51 kWh/m2/yr
Statistics
- 13/10/2025Entered
- 7,139Property Views
- 11,637
Potential views if upgraded to a Daft Advantage Ad
Learn How
Similar properties
€550,000
19 Inglewood Crescent, Clonsilla, Dublin 15, D15H5PR4 Bed · 3 Bath · Detached€550,000
22 Saint Joseph's Avenue, Clonsilla, Dublin 15, D15FY5P5 Bed · 3 Bath · Semi-D€555,000
The Alder, Beechwood Heath & Beechwood Grove, Hansfield, Beechwood Heath & Beechwood Grove, Hansfield, Clonsilla, Dublin 154 Bed · 3 Bath · Semi-D€575,000
1 Portersgate View, Clonsilla, Dublin 15, D15V8XT4 Bed · 3 Bath · Semi-D
€575,000
115 Hazelbury Green, Clonee, Castaheany, Dublin 15, D15T0C64 Bed · 3 Bath · Semi-D€575,000
7 Castlefield Woods, Clonsilla, Dublin 15, D15FC1F4 Bed · 3 Bath · Detached€575,000
27 Laverna Dale, Castleknock, Dublin 15, D15CH6N4 Bed · 3 Bath · Semi-D€585,000
7 Roselawn Way, Castleknock, Dublin 15, D15E0WF4 Bed · 2 Bath · Semi-D€585,000
10 Limelawn Rise, Clonsilla, Dublin 15, D15K2H14 Bed · 3 Bath · Detached€590,000
The Elm, Beechwood Heath & Beechwood Grove, Hansfield, Beechwood Heath & Beechwood Grove, Hansfield, Clonsilla, Dublin 154 Bed · 3 Bath · Detached€595,000
3 Roselawn View, Castleknock, Dublin 15, D15C43W4 Bed · 3 Bath · Semi-D€620,000
42 Glenville Avenue, Clonsilla, Clonsilla, Dublin 15, D15K2KN4 Bed · 2 Bath · Semi-D
Daft ID: 16000459

