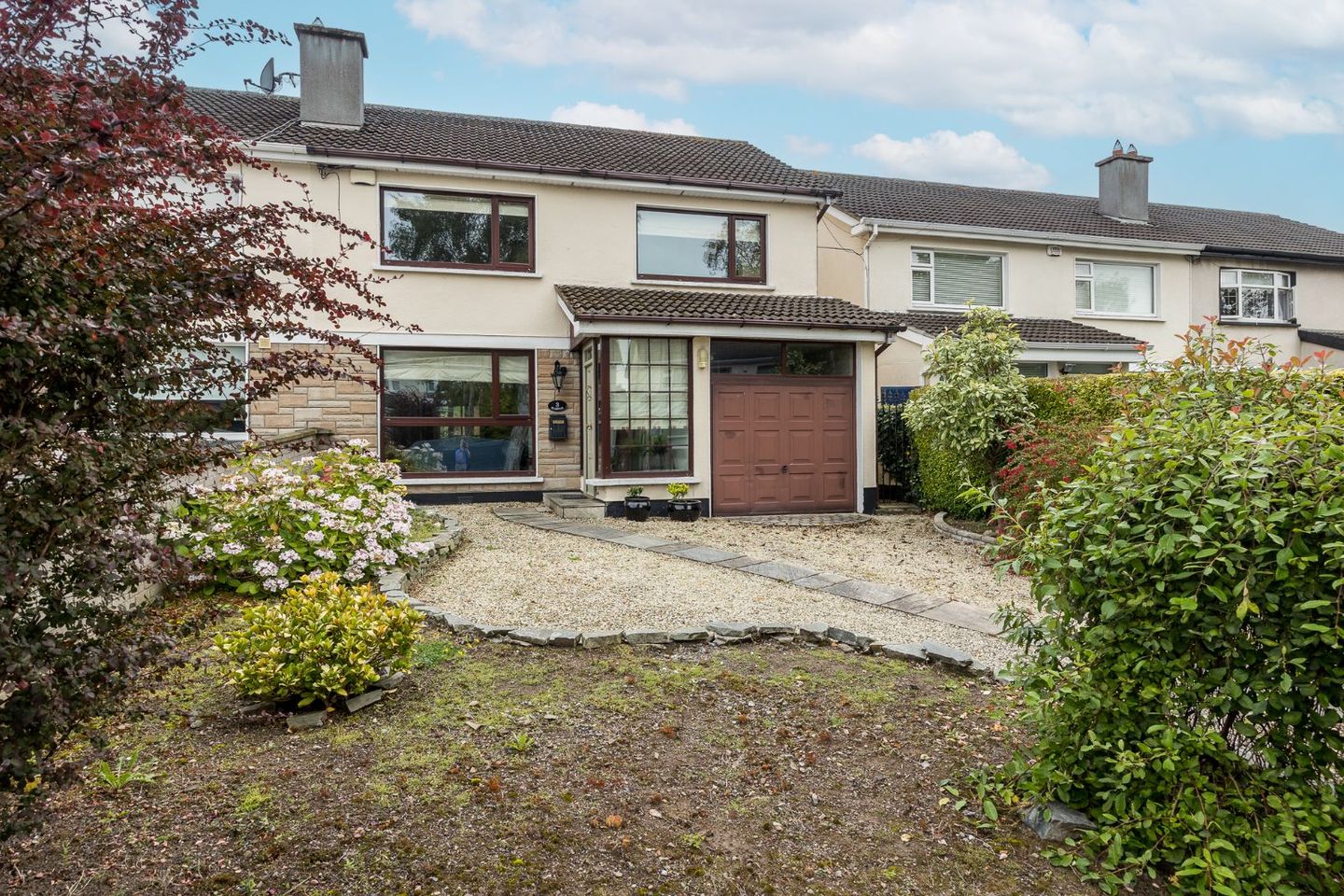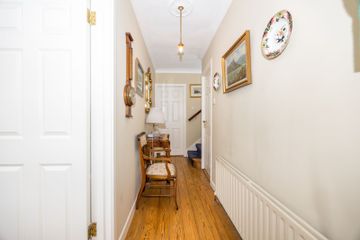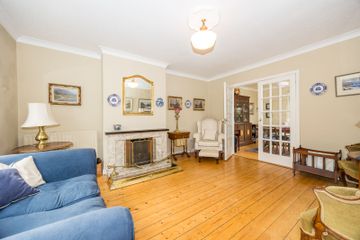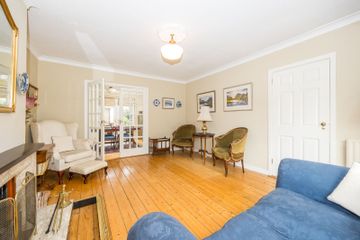



3 Roselawn View, Castleknock, Dublin 15, D15C43W
€595,000
- Price per m²:€5,174
- Estimated Stamp Duty:€5,950
- Selling Type:By Private Treaty
- BER No:118669498
About this property
Highlights
- Cul de sac
- Attached garage
- Walking distance to Castleknock train station
- Walking distance to Blanchardstown Village
- West facing rear garden
Description
The Property Shop are proud to present 3 Roselawn View to the market. Within walking distance of the splendid canal walks, Roselawn shopping centre and Castleknock train station, this location comes high in demand. No. 3 is a well maintained four bedroom home with an attached garage, offering the successful purchaser the potential to extend. Ideally positioned on a cul de sac, delightful accommodation comprises a traditionally finished porch and entrance hallway, living room, dining room, kitchen and guest w.c.. Upstairs hosts four bedrooms (two bedrooms with shower facilities) and a family bathroom completes the look. The west facing rear garden benefits from plentiful afternoon and evening sun, ideal for a relaxing, private outdoor space. A block built garage offers outdoor storage. Roselawn View is located in the highly sought after suburb of Castleknock and is situated close to a wealth of amenities. Nearby amenities include schools, St Brigids GAA club, Castleknock Golf and country club, Castleknock tennis club, Blanchardstown and Roselawn shopping centres and the renowned Phoenix Park. Roselawn is well serviced by bus, M50 and Castleknock train station. Viewing comes highly recommended! Entrance Hallway The porch with tiled flooring gives a nice introduction to the property leading to the entrance hallway with ceiling coving, hidden stairs and guest w.c.. Living Room - 3.02m (9'11") x 5.08m (16'8") : 15.34 sqm (165 sqft) Large living room to front of property with open fireplace, ceiling coving, timber flooring and double glass doors leading to dining room. Dining Room - 3.02m (9'11") x 3m (9'10") : 9.06 sqm (98 sqft) Formal dining room to rear of property with ceiling coving, glass double doors adjoining to living room, access to kitchen and a double doors giving access to patio area. Kitchen - 4m (13'1") x 3m (9'10") : 12 sqm (129 sqft) Kitchen to rear of property with tiled flooring, door to dining room, door to rear garden and door to hallway. Guest w.c.. - 1.02m (3'4") x 2.08m (6'10") : 2.12 sqm (23 sqft) Off hallway with black and white tiled flooring, w.c. and w.h.b. Bedroom 1 - 4.03m (13'3") x 4.02m (13'2") : 16.20 sqm (174 sqft) Double bedroom to front of property with built in wardrobe and en suite. Bedroom 2 - 3.05m (10'0") x 3.08m (10'1") : 9.39 sqm (101 sqft) Large double bedroom to front of property. Bedroom 3 - 4.04m (13'3") x 3.08m (10'1") : 12.44 sqm (134 sqft) Master bedroom to rear of property with built in wardrobes and ensuite. Bathroom - 2.03m (6'8") x 1.07m (3'6") : 2.17 sqm (23 sqft) Fully tiled bathroom with w.c., w.h.b. and bath tub, to rear of property. Bedroom 4 - 2.03m (6'8") x 3m (9'10") : 6.09 sqm (66 sqft) Single bedroom with built in wardrobe and sink, to rear of property. Notice Please note we have not tested any apparatus, fixtures, fittings, or services. Interested parties must undertake their own investigation into the working order of these items. All measurements are approximate and photographs provided for guidance only.
The local area
The local area
Sold properties in this area
Stay informed with market trends
Local schools and transport

Learn more about what this area has to offer.
School Name | Distance | Pupils | |||
|---|---|---|---|---|---|
| School Name | St Francis Xavier Senior School | Distance | 330m | Pupils | 376 |
| School Name | St Francis Xavier J National School | Distance | 340m | Pupils | 388 |
| School Name | Scoil Bhríde Cailíní | Distance | 370m | Pupils | 231 |
School Name | Distance | Pupils | |||
|---|---|---|---|---|---|
| School Name | Scoil Bhríde Buachaillí | Distance | 400m | Pupils | 209 |
| School Name | Scoil Thomáis | Distance | 470m | Pupils | 640 |
| School Name | Castleknock Educate Together National School | Distance | 1.1km | Pupils | 409 |
| School Name | St Brigids Mxd National School | Distance | 1.3km | Pupils | 878 |
| School Name | Castleknock National School | Distance | 1.4km | Pupils | 199 |
| School Name | Gaelscoil Oilibhéir | Distance | 1.4km | Pupils | 264 |
| School Name | St Mochta's Clonsilla | Distance | 1.8km | Pupils | 835 |
School Name | Distance | Pupils | |||
|---|---|---|---|---|---|
| School Name | Edmund Rice College | Distance | 890m | Pupils | 813 |
| School Name | Scoil Phobail Chuil Mhin | Distance | 1.4km | Pupils | 1013 |
| School Name | Castleknock Community College | Distance | 1.4km | Pupils | 1290 |
School Name | Distance | Pupils | |||
|---|---|---|---|---|---|
| School Name | Castleknock College | Distance | 1.7km | Pupils | 775 |
| School Name | Luttrellstown Community College | Distance | 2.2km | Pupils | 998 |
| School Name | Eriu Community College | Distance | 2.2km | Pupils | 194 |
| School Name | Rath Dara Community College | Distance | 2.2km | Pupils | 297 |
| School Name | Blakestown Community School | Distance | 2.3km | Pupils | 521 |
| School Name | The King's Hospital | Distance | 2.7km | Pupils | 703 |
| School Name | Mount Sackville Secondary School | Distance | 2.9km | Pupils | 654 |
Type | Distance | Stop | Route | Destination | Provider | ||||||
|---|---|---|---|---|---|---|---|---|---|---|---|
| Type | Bus | Distance | 450m | Stop | Church Road | Route | 220 | Destination | Ballymun | Provider | Go-ahead Ireland |
| Type | Bus | Distance | 450m | Stop | Church Road | Route | 38a | Destination | Burlington Road | Provider | Dublin Bus |
| Type | Bus | Distance | 450m | Stop | Church Road | Route | 70d | Destination | Dcu | Provider | Dublin Bus |
Type | Distance | Stop | Route | Destination | Provider | ||||||
|---|---|---|---|---|---|---|---|---|---|---|---|
| Type | Bus | Distance | 450m | Stop | Church Road | Route | 220 | Destination | Dcu Helix | Provider | Go-ahead Ireland |
| Type | Bus | Distance | 450m | Stop | Church Road | Route | 38 | Destination | Parnell Sq | Provider | Dublin Bus |
| Type | Bus | Distance | 450m | Stop | Church Road | Route | 220a | Destination | Dcu Helix | Provider | Go-ahead Ireland |
| Type | Bus | Distance | 450m | Stop | Church Road | Route | 38a | Destination | Parnell Sq | Provider | Dublin Bus |
| Type | Bus | Distance | 450m | Stop | Church Road | Route | 38 | Destination | Burlington Road | Provider | Dublin Bus |
| Type | Bus | Distance | 450m | Stop | Church Road | Route | 39 | Destination | Burlington Road | Provider | Dublin Bus |
| Type | Bus | Distance | 450m | Stop | Church Road | Route | N4 | Destination | Point Village | Provider | Dublin Bus |
Your Mortgage and Insurance Tools
Check off the steps to purchase your new home
Use our Buying Checklist to guide you through the whole home-buying journey.
Budget calculator
Calculate how much you can borrow and what you'll need to save
A closer look
BER Details
BER No: 118669498
Ad performance
- Date listed17/09/2025
- Views6,386
- Potential views if upgraded to an Advantage Ad10,409
Similar properties
€550,000
1 Wheatfield Road, Palmerstown, Dublin 205 Bed · 2 Bath · End of Terrace€585,000
10 Limelawn Rise, Clonsilla, Dublin 15, D15K2H14 Bed · 3 Bath · Detached€585,000
22 Roselawn Road, Castleknock, Dublin 15, D15F6NP4 Bed · 2 Bath · Semi-D€590,000
42 Glenville Avenue, Clonsilla, Clonsilla, Dublin 15, D15K2KN4 Bed · 2 Bath · Semi-D
€600,000
17 Palmerstown Drive, Palmerstown, Dublin 20, D20CX776 Bed · 1 Bath · Semi-D€639,000
28 Rathborne Avenue, Ashtown, Dublin, D15CH2C4 Bed · 4 Bath · House€675,000
7 Rathborne Dale, Rathborne Park,, Ashtown, Dublin 15, D15KPF94 Bed · 3 Bath · End of Terrace€675,000
6 Belleville, Blackhorse Avenue, Dublin 7, D07RF844 Bed · 3 Bath · End of Terrace€675,000
15 Hazel Lawn, Blanchardstown Village, Dublin 15, D15P7KD5 Bed · 4 Bath · Semi-D€685,000
34 Royal Canal Avenue, Royal Canal Park, Dublin 15, D15HA2X4 Bed · 4 Bath · Terrace€700,000
Luttrellstown Gate, Luttrellstown Gate, Dublin 154 Bed · 1 Bath · Semi-D€725,000
20 Burnell Park Avenue, Castleknock, Co. Dublin, D15NCW04 Bed · 4 Bath · Semi-D
Daft ID: 16293881

