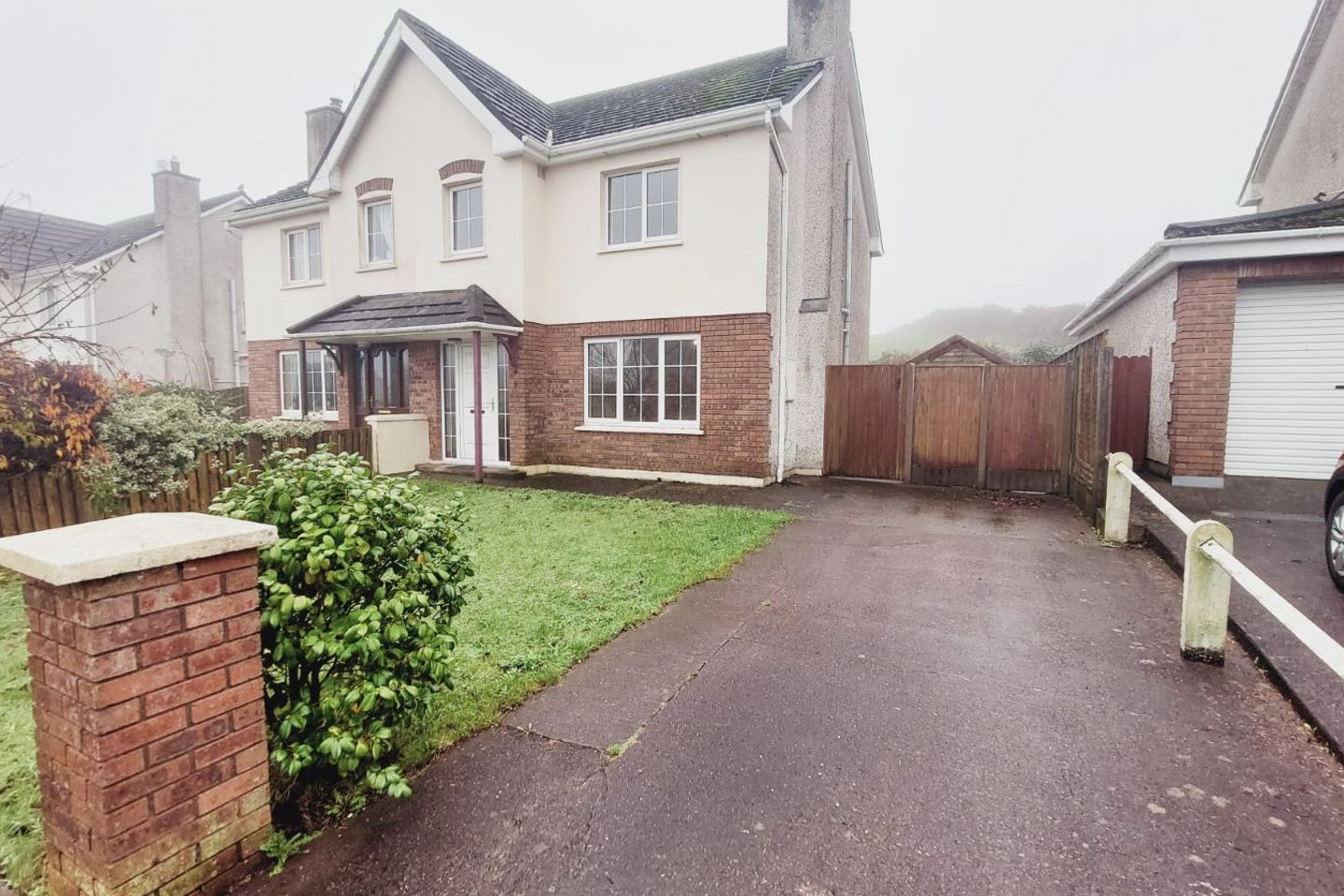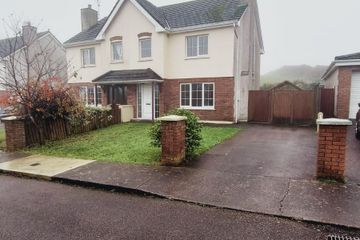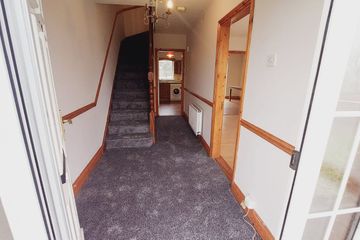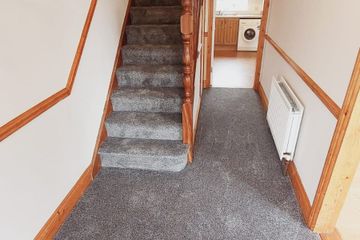



5 Avondale Court, Passage West, Passage West, Co. Cork, T12FKW8
€349,000
- Price per m²:€3,753
- Estimated Stamp Duty:€3,490
- Selling Type:By Private Treaty
About this property
Highlights
- Excellent location close to all amenities
- Situated in a mature estate
- Oil-fired central heating
- Private rear garden
- Good condition throughout
Description
Redfords Properties are delighted to present for sale this superbly positioned, spacious three-bedroom semi-detached property in excellent condition at 5 Avondale Court, Passage West, Cork. This home enjoys bright and generous rooms, tastefully decorated in neutral tones throughout, and boasts many attractive features including an oak kitchen, marble fireplace, and wood flooring. To the rear there is a large private garden with a spacious side entrance which is not overlooked. Viewing is highly recommended. This home will appeal to first-time buyers or those looking to extend and modernise. The property is ideally located within easy reach of Rochestown, Passage West and Monkstown, with a host of amenities on its doorstep. The accommodation comprises a welcoming entrance hallway, living room with double doors to an open-plan kitchen and dining area, with patio doors opening to a private rear garden. Upstairs there is a bright landing with a master bedroom ensuite, a double bedroom, a single bedroom, and a spacious family bathroom. Accommodation: Hallway (4.7m x 1.9m) A white front door opens into a bright hallway with grey carpet flooring and neutral pastel tones, creating a sense of extra space. The wood staircase is fitted with grey carpet, and the hall includes white doors, a central light fitting, radiator, and sockets. Under stairs cloakroom. Living Room (4.7m x 3.7m) A spacious living area featuring beautiful wood flooring, an iron marble fireplace, radiator, central lighting, ample sockets, and TV point. Double doors lead to the open-plan kitchen and dining area. Kitchen/Dining Room (5.7m x 4.0m) A spacious kitchen room with flooring, oak kitchen units at eye and floor level, grey worktop, and cream backsplash. Includes a four-ring ceramic hob with overhead extractor, single oven and grill, fridge freezer, and washing machine. The dining area is bright and spacious with radiator, central lighting, and sockets. Sliding patio doors open to the private rear garden. Master Bedroom (3.9m x 3.2m) Overlooking the park green, this main bedroom features wood flooring, radiator, ceiling light, TV point, and ample sockets. Ensuite (2.4m x 1.0m) Fitted with a wash hand basin, toilet, glass shower enclosure with electric shower, ceiling light, wood flooring, and tiled splashback. Bedroom 2 (3.4m x 3.1m) A double bedroom overlooking the rear garden, with wood flooring, built-in wardrobes, ceiling light, radiator, and sockets. Bedroom 3 (2.4m x 2.1m) A single bedroom to the front of the property with wood flooring, ceiling light, radiator, and sockets. Family Bathroom (2.0m x 2.1m) A bright bathroom featuring toilet, wash hand basin, bath with mixer taps, wood flooring, and tiled walls around the bath and splash areas. Front and Rear Garden: The front of the property features a driveway with a lawn and mature shrubs. The large side access includes a Barn a shed overlooking the garden. Viewing Information: Strictly by appointment with Redfords Properties via email.
The local area
The local area
Sold properties in this area
Stay informed with market trends
Local schools and transport

Learn more about what this area has to offer.
School Name | Distance | Pupils | |||
|---|---|---|---|---|---|
| School Name | Star Of The Sea Primary School | Distance | 1.1km | Pupils | 371 |
| School Name | Scoil Barra Naofa | Distance | 2.1km | Pupils | 202 |
| School Name | St Mary's School Rochestown | Distance | 2.4km | Pupils | 81 |
School Name | Distance | Pupils | |||
|---|---|---|---|---|---|
| School Name | Bunscoil Rinn An Chabhlaigh | Distance | 2.8km | Pupils | 671 |
| School Name | Rochestown Community Special School | Distance | 3.3km | Pupils | 47 |
| School Name | Douglas Rochestown Educate Together National School | Distance | 3.8km | Pupils | 513 |
| School Name | Rochestown National School | Distance | 3.8km | Pupils | 465 |
| School Name | Shanbally National School | Distance | 3.8km | Pupils | 206 |
| School Name | St Marys National School | Distance | 3.9km | Pupils | 259 |
| School Name | Little Island National School | Distance | 4.0km | Pupils | 143 |
School Name | Distance | Pupils | |||
|---|---|---|---|---|---|
| School Name | St Peter's Community School | Distance | 590m | Pupils | 353 |
| School Name | St Francis Capuchin College | Distance | 1.9km | Pupils | 777 |
| School Name | Coláiste Muire | Distance | 4.0km | Pupils | 704 |
School Name | Distance | Pupils | |||
|---|---|---|---|---|---|
| School Name | Carrignafoy Community College | Distance | 4.4km | Pupils | 356 |
| School Name | Nagle Community College | Distance | 4.7km | Pupils | 297 |
| School Name | Cork Educate Together Secondary School | Distance | 4.8km | Pupils | 409 |
| School Name | Gaelcholáiste Charraig Ui Leighin | Distance | 5.7km | Pupils | 283 |
| School Name | Ursuline College Blackrock | Distance | 5.7km | Pupils | 359 |
| School Name | Carrigaline Community School | Distance | 5.9km | Pupils | 1060 |
| School Name | Carrigtwohill Community College | Distance | 6.2km | Pupils | 841 |
Type | Distance | Stop | Route | Destination | Provider | ||||||
|---|---|---|---|---|---|---|---|---|---|---|---|
| Type | Bus | Distance | 540m | Stop | Saint Peter's School | Route | 223 | Destination | Haulbowline | Provider | Bus Éireann |
| Type | Bus | Distance | 540m | Stop | Saint Peter's School | Route | 223 | Destination | Southside Orbital | Provider | Bus Éireann |
| Type | Bus | Distance | 1.0km | Stop | Rockenham | Route | 223 | Destination | Mtu | Provider | Bus Éireann |
Type | Distance | Stop | Route | Destination | Provider | ||||||
|---|---|---|---|---|---|---|---|---|---|---|---|
| Type | Bus | Distance | 1.0km | Stop | Rockenham | Route | 216 | Destination | University Hospital | Provider | Bus Éireann |
| Type | Bus | Distance | 1.0km | Stop | Rockenham | Route | 223 | Destination | South Mall | Provider | Bus Éireann |
| Type | Bus | Distance | 1.0km | Stop | Rockenham | Route | 223 | Destination | Southside Orbital | Provider | Bus Éireann |
| Type | Bus | Distance | 1.0km | Stop | Rockenham | Route | 223 | Destination | Haulbowline | Provider | Bus Éireann |
| Type | Bus | Distance | 1.0km | Stop | Rockenham | Route | 216 | Destination | Monkstown | Provider | Bus Éireann |
| Type | Bus | Distance | 1.1km | Stop | Strand Street | Route | 223 | Destination | Mtu | Provider | Bus Éireann |
| Type | Bus | Distance | 1.1km | Stop | Strand Street | Route | 216 | Destination | University Hospital | Provider | Bus Éireann |
Your Mortgage and Insurance Tools
Check off the steps to purchase your new home
Use our Buying Checklist to guide you through the whole home-buying journey.
Budget calculator
Calculate how much you can borrow and what you'll need to save
BER Details
Statistics
- 3,803Property Views
- 6,199
Potential views if upgraded to a Daft Advantage Ad
Learn How
Similar properties
€335,000
58 The Drive, Harbour Heights, Passage West, Co. Cork, T12RR8C3 Bed · 3 Bath · Townhouse€350,000
31 Mariner's View, Passage West, Co. Cork, T12HYC93 Bed · 2 Bath · Bungalow€365,000
11 Maple Wood, Pembroke Wood, Passage West, Co. Cork, T12DY6C3 Bed · 3 Bath · Semi-D€395,000
Sin A Bhfuil, 13 Pembroke Wood, Passage West, Co. Cork, T12W5WR4 Bed · 2 Bath · Semi-D
€430,000
2 The Villas, Glenbrook, Glenbrook, Co. Cork, T12F97E3 Bed · 3 Bath · Terrace€460,000
Three Bed Semi-Detached, Harbour Heights, Three Bed Semi-Detached, Harbour Heights, Rochestown, Co. Cork3 Bed · 2 Bath · Semi-D€475,000
Windy Heights, Upper Ardmore, Passage West, Co. Cork, T12X0NA4 Bed · 2 Bath · Detached€495,000
Clearview, Old Church Road, Passage West, Passage West, Co. Cork, T12WTY53 Bed · 1 Bath · Bungalow€500,000
Four Bed Semi Detached, Harbour Heights, Four Bed Semi Detached, Harbour Heights, Rochestown, Co. Cork4 Bed · 2 Bath · Semi-D€545,000
The Glen, Meadowlands, Upper Rochestown, Rochestown, Co. Cork, T12DHD14 Bed · 1 Bath · Detached€595,000
Ballynoe, Cobh, Co. Cork, P24PR964 Bed · 3 Bath · Detached€650,000
Harbour Mist, Upper Ardmore, Passage West, Co. Cork, T12K2VF4 Bed · 3 Bath · Detached
Daft ID: 16341044

