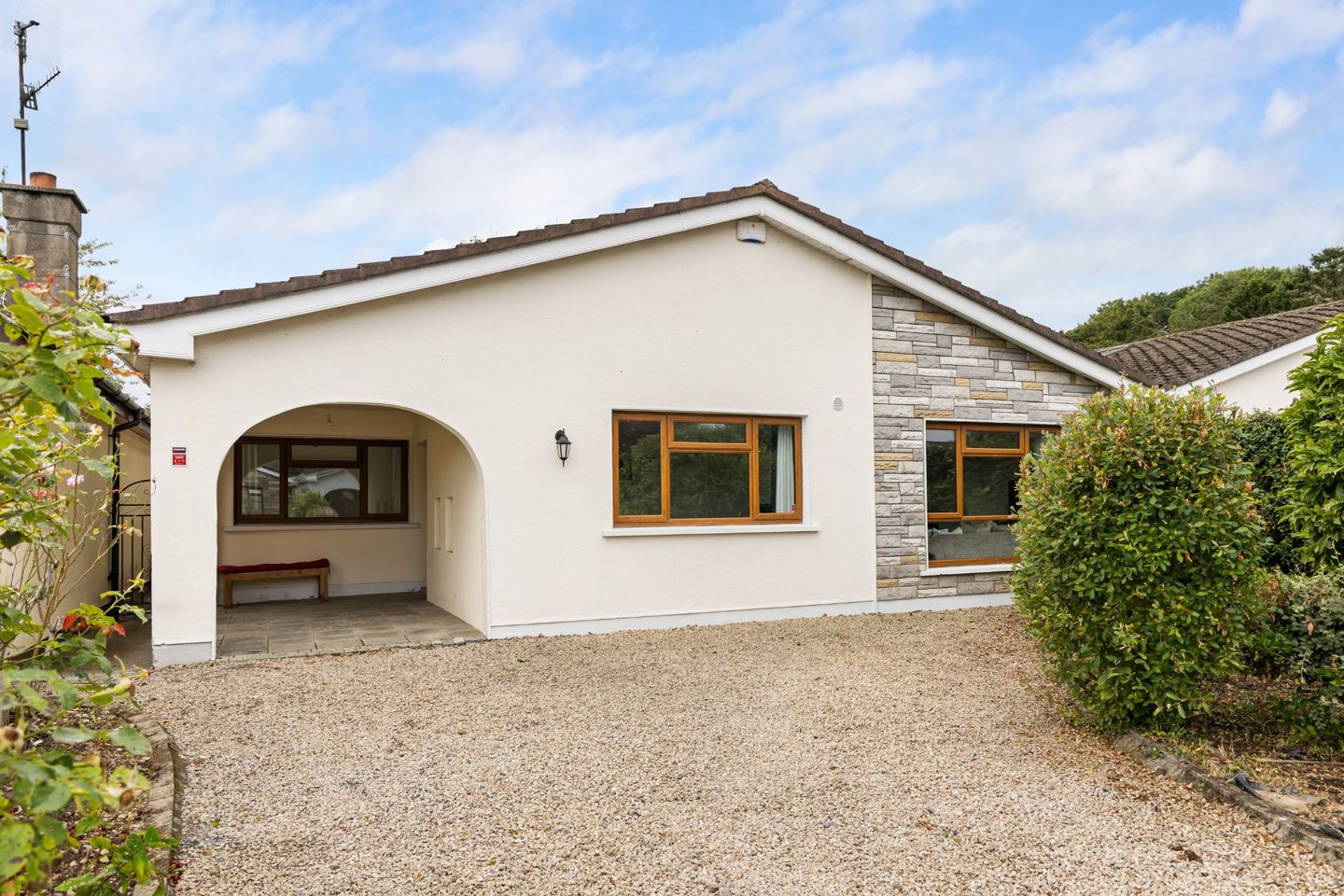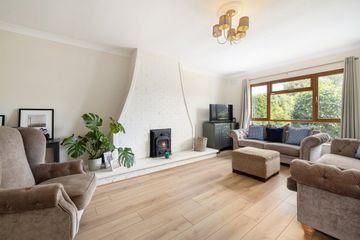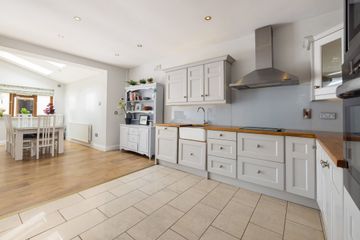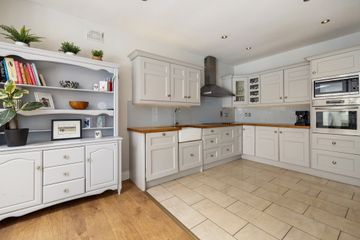



5 Glenview Park, Kilpedder, Co Wicklow, A63PD79
€595,000
- Price per m²:€4,200
- Estimated Stamp Duty:€5,950
- Selling Type:By Private Treaty
- BER No:102326246
- Energy Performance:181.7 kWh/m2/yr
About this property
Highlights
- Well-appointed three-bedroom detached bungalow in a quiet and family friendly cul-de-sac
- Light-filled interior
- Tastefully extended kitchen / dining room
- Oil Fired Central Heating
- Double glazed windows throughout
Description
Welcome to No. 5 Glenview Park, a delightful and well-appointed three-bedroom detached bungalow, ideally positioned within a tranquil & family-friendly development. Extending to 141. 7 sq m / 1,525 sq ft and boasting a bright, light-infused interior, stylish finishes and a beautifully landscaped south-west facing rear garden, this home offers the best of single-storey living and will appeal to a wide variety of purchasers, from first-time buyers to those looking to right-size without compromising on space or style. From the moment you step inside, the sense of space and brightness is immediately apparent. The internal accommodation briefly comprises a welcoming and spacious entrance hall with light pouring in through a Velux window. Double doors lead to an elegant living room with pleasant views looking out to the front garden, complemented by a wood-burning stove which creates a cosy and comfortable place for hosting guests or evening relaxation. Towards the rear of the home, the open plan kitchen and dining area is the heart of the home, flooded with natural light through dual Velux windows, creating a bright and airy atmosphere. The kitchen is fitted with quality eye & floor level cabinetry, completed with a range of integrated appliances and a stylish Belfast sink. There is also access to a convenient hot press and storage area just off the kitchen. The extended dining area is the perfect space for families to gather and dine, with glass double doors leading out to the landscaped rear garden. There are three well-appointed bedrooms within this home. The spacious principal bedroom overlooks the tranquil rear garden, with built-in wardrobes and the addition of a fully tiled en-suite shower room. Two additional bedrooms are positioned to the front of the property, one with extensive built-in wardrobes and another with a Velux window, both enjoying a pleasant outlook to the front garden. Outside, the property continues to impress. The sunny south-west facing rear garden has been tastefully landscaped and features a high-quality Indian Sandstone patio, ideal for outdoor dining and relaxation. A gated side passage offers convenient access to the front, and a spacious concrete block shed (measuring 9.57 sq m approx.) is fully wired and plumbed, making it a perfect utility space, workshop, or potential home office. To the front, a gravelled driveway provides off-street parking. It is also worth noting that the vendors have recently been granted planning permission to convert the existing carport into a habitable space, creating ample opportunity for another bedroom / home office, depending on one’s needs. Glenview Park is located on the west side of the N11, a family orientated development in the heart of Kilpedder village with a stunning outlook to the surrounding hills and minutes away from the local shops or cosy pubs. Commuters have easy access to the N11 corridor, while local bus routes conveniently provide direct routes to Greystones Village, with its enviable range of amenities is within short reach. These include restaurants, coffee shops, boutiques, shopping centres, cosy pubs, a library and two beaches. For families sporting facilities abound and include Shoreline swimming pool and fitness centre and the local rugby, GAA, soccer, tennis, bowls and sailing clubs. For golfing enthusiasts there are, Druids Glen, Greystones, Delgany, Charlesland and Glen of the Downs golf clubs on the doorstep. There are also excellent local primary and secondary schools in Delgany, Greystones and Bray. Early viewing is recommended to avail of this wonderful opportunity to acquire a stylish and comfortable bungalow in a most-peaceful setting. Entrance Hall Laminated wooden floor wired for alarm, recessed lighting and large Velux window. Double doors to: Living Room Laminate wooden flooring, pleasant outlook to front garden. Wood burner stove, TV point. Family Bathroom: Fully tiled, WC, wash-hand basin, recessed lighting, chrome heated towel rail, bath with shower attachment. Extractor fan. Bedroom 1: Spacious principal bedroom with pleasant outlook to rear garden. Built-in wardrobes. Laminate wooden flooring, leads to; En-suite: Floor to ceiling tiling, recessed lighting, WC, wash-hand basin, step in rainfall shower. Bedroom 2: Spacious double room overlooking front driveway, laminate wooden flooring, recessed lighting, Velux window. Bedroom 3: Spacious double overlooking front driveway with extensive built-in wardrobes. Kitchen / dining Bright and airy open plan kitchen / dining room to rear. Recessed lighting. Eye and floor level units. Integrated Zanussi oven, Kenwood microwave, Electrolux 4 ring electric job, overhead extractor fan, Zanussi dishwasher, Belfast style sink, wooden countertops. Access to store /hot press. Recently extended dining room area, filled with natural light through dual Velux windows. Double doors lead to; Rear garden Generously sized south-west facing garden. Recently landscaped with Indian Sandstone patio. Perfect for outdoor dining and entertainment. Side passage providing access to front garden. Spacious concrete block shed, measuring 9.57 sq m approx. Fully wired and plumbed for washing machine. Perfect space for outdoor storage or workshop/home office. Outside To front, gravelled driveway providing off street parking.
The local area
The local area
Sold properties in this area
Stay informed with market trends
Local schools and transport

Learn more about what this area has to offer.
School Name | Distance | Pupils | |||
|---|---|---|---|---|---|
| School Name | Delgany National School | Distance | 2.5km | Pupils | 207 |
| School Name | Woodstock Educate Together National School | Distance | 2.7km | Pupils | 117 |
| School Name | Kilcoole Primary School | Distance | 2.7km | Pupils | 575 |
School Name | Distance | Pupils | |||
|---|---|---|---|---|---|
| School Name | Newtownmountkennedy Primary School | Distance | 2.8km | Pupils | 365 |
| School Name | St Laurence's National School | Distance | 3.3km | Pupils | 673 |
| School Name | Greystones Community National School | Distance | 3.5km | Pupils | 411 |
| School Name | Gaelscoil Na Gcloch Liath | Distance | 4.3km | Pupils | 256 |
| School Name | Greystones Educate Together National School | Distance | 4.4km | Pupils | 441 |
| School Name | St Kevin's National School | Distance | 4.4km | Pupils | 458 |
| School Name | St Patrick's National School | Distance | 4.6km | Pupils | 407 |
School Name | Distance | Pupils | |||
|---|---|---|---|---|---|
| School Name | Colaiste Chraobh Abhann | Distance | 3.2km | Pupils | 774 |
| School Name | Greystones Community College | Distance | 3.3km | Pupils | 630 |
| School Name | Temple Carrig Secondary School | Distance | 4.6km | Pupils | 946 |
School Name | Distance | Pupils | |||
|---|---|---|---|---|---|
| School Name | St David's Holy Faith Secondary | Distance | 4.7km | Pupils | 772 |
| School Name | St. Kilian's Community School | Distance | 8.0km | Pupils | 416 |
| School Name | Pres Bray | Distance | 8.6km | Pupils | 649 |
| School Name | Loreto Secondary School | Distance | 9.2km | Pupils | 735 |
| School Name | St Thomas' Community College | Distance | 9.6km | Pupils | 14 |
| School Name | North Wicklow Educate Together Secondary School | Distance | 9.8km | Pupils | 325 |
| School Name | Coláiste Raithín | Distance | 9.9km | Pupils | 342 |
Type | Distance | Stop | Route | Destination | Provider | ||||||
|---|---|---|---|---|---|---|---|---|---|---|---|
| Type | Bus | Distance | 70m | Stop | Glenview Park | Route | 133 | Destination | Drop Off | Provider | Bus Éireann |
| Type | Bus | Distance | 70m | Stop | Glenview Park | Route | L1 | Destination | Bray Station | Provider | Go-ahead Ireland |
| Type | Bus | Distance | 70m | Stop | Glenview Park | Route | 131 | Destination | Drop Off | Provider | Bus Éireann |
Type | Distance | Stop | Route | Destination | Provider | ||||||
|---|---|---|---|---|---|---|---|---|---|---|---|
| Type | Bus | Distance | 370m | Stop | Kilpedder Footbridge | Route | 131 | Destination | Drop Off | Provider | Bus Éireann |
| Type | Bus | Distance | 370m | Stop | Kilpedder Footbridge | Route | L1 | Destination | Bray Station | Provider | Go-ahead Ireland |
| Type | Bus | Distance | 370m | Stop | Kilpedder Footbridge | Route | 133 | Destination | Drop Off | Provider | Bus Éireann |
| Type | Bus | Distance | 460m | Stop | Kilpeddar Grove | Route | 133 | Destination | Wicklow | Provider | Bus Éireann |
| Type | Bus | Distance | 460m | Stop | Kilpeddar Grove | Route | L1 | Destination | Newtownmountkennedy | Provider | Go-ahead Ireland |
| Type | Bus | Distance | 460m | Stop | Kilpeddar Grove | Route | 131 | Destination | Wicklow | Provider | Bus Éireann |
| Type | Bus | Distance | 760m | Stop | Killickabawn | Route | L1 | Destination | Bray Station | Provider | Go-ahead Ireland |
Your Mortgage and Insurance Tools
Check off the steps to purchase your new home
Use our Buying Checklist to guide you through the whole home-buying journey.
Budget calculator
Calculate how much you can borrow and what you'll need to save
BER Details
BER No: 102326246
Energy Performance Indicator: 181.7 kWh/m2/yr
Ad performance
- 29/10/2025Entered
- 3,406Property Views
- 5,552
Potential views if upgraded to a Daft Advantage Ad
Learn How
Similar properties
€540,000
128 Barleyfield, Wicklow Hills, Newtownmountkennedy, Co. Wicklow, A63EP294 Bed · 4 Bath · Semi-D€545,000
32 Church View, Eden Gate, Delgany, Delgany, Co. Wicklow, A63CX273 Bed · 3 Bath · Terrace€545,000
The Holly 3 Bedroom Semi Detached, Oakmount, Oakmount, Oakmount, Altidore Gardens, Newtownmountkennedy, Co. Wicklow3 Bed · 3 Bath · Semi-D€565,000
108 Beachdale, Kilcoole, Co Wicklow, A63A6C94 Bed · 3 Bath · House
€585,000
4 Bedroom Semi Detached, Alderwood At Altidore Gardens, 4 Bedroom Semi Detached, Alderwood At Altidore Gardens, Newtownmountkennedy, Co. Wicklow4 Bed · 3 Bath · Semi-D€590,000
Type C, Season Meadows, Season Meadows, Newtownmountkennedy, Co. Wicklow4 Bed · 3 Bath · Semi-D€620,000
3 Bedroom Terrace Homes, Bellevue Rise, 3 Bedroom Terrace Homes, Bellevue Rise, Bellevue Hill, Delgany, Co. Wicklow3 Bed · 2 Bath · Terrace€625,000
74 Haven Green, Altidore Gardens, Newtownmountkennedy, Co. Wicklow, A63X8X74 Bed · 3 Bath · Semi-D€640,000
The Alder 4 Bedroom Detached, Oakmount, Oakmount, Oakmount, Altidore Gardens, Newtownmountkennedy, Co. Wicklow4 Bed · 3 Bath · Detached€650,000
4 Bedroom Detached, Alderwood At Altidore Gardens, 4 Bedroom Detached, Alderwood At Altidore Gardens, Newtownmountkennedy, Co. Wicklow4 Bed · 3 Bath · Detached€650,000
The Birch 4 Bedroom Semi Detached, Oakmount, Oakmount, Oakmount, Altidore Gardens, Newtownmountkennedy, Co. Wicklow4 Bed · 3 Bath · Semi-D€660,000
The Hawthorn 4 Bed Semi Detached, Oakmount, Oakmount, Oakmount, Altidore Gardens, Newtownmountkennedy, Co. Wicklow4 Bed · 3 Bath · Semi-D
Daft ID: 16163300

