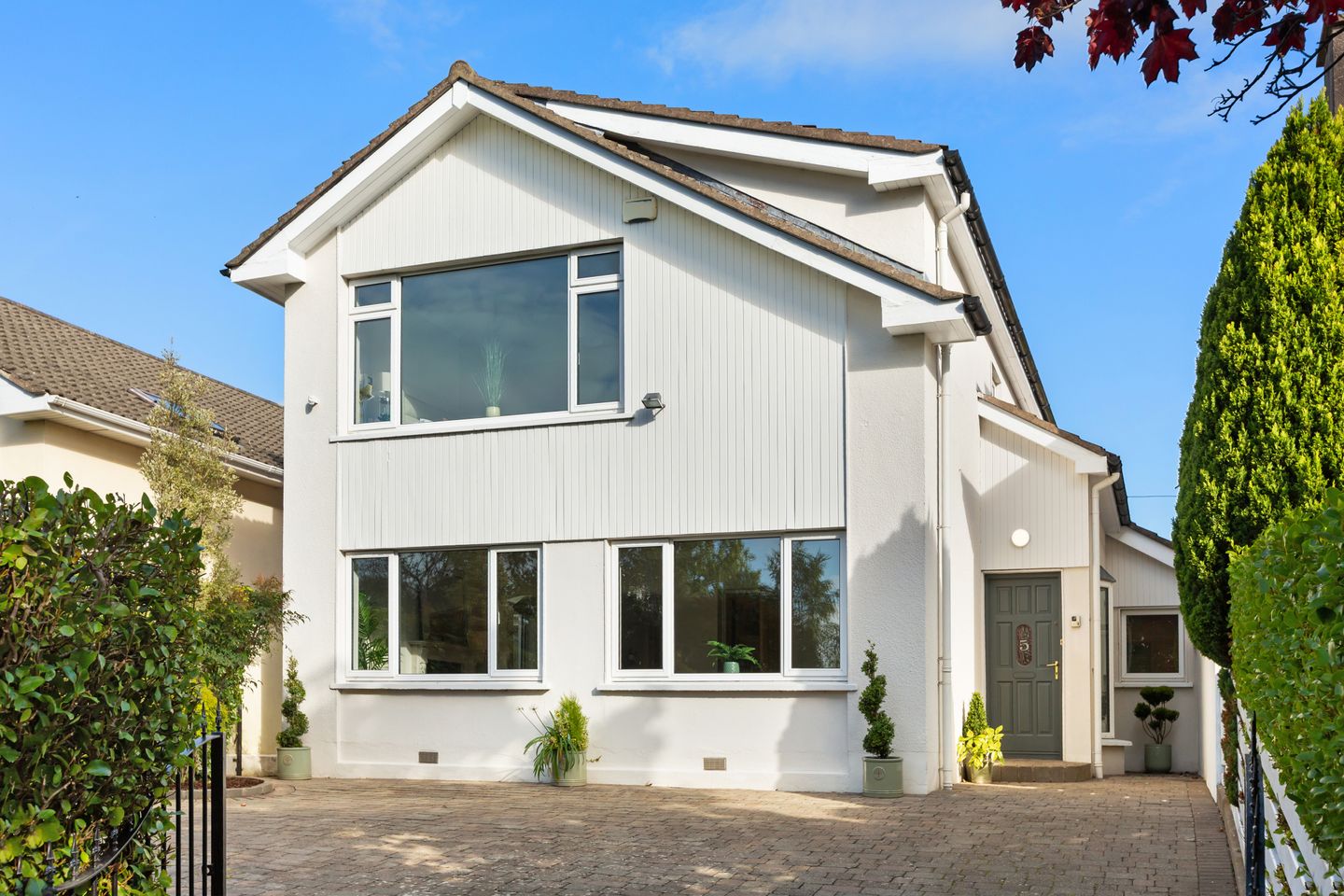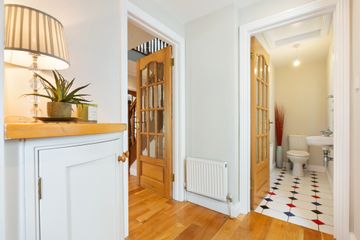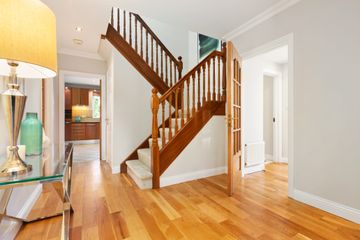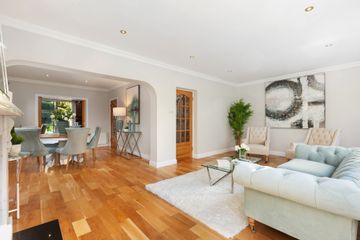




5 Kerrymount Green, Foxrock, Dublin 18, D18P3X9
€1,100,000
- Price per m²:€6,129
- Estimated Stamp Duty:€12,000
- Selling Type:By Private Treaty
- BER No:118715903
- Energy Performance:149.36 kWh/m2/yr
About this property
Highlights
- Specials Features :
- Reconfigured and cleverly extended to a very high standard
- Bright and spacious accommodation extending to 179.5sqm/1,930sqft approx.
- Gas fired central heating (with separate zones)
- Floored attic with Stira stairs
Description
Extended, redesigned and totally refurbished to an exacting standard a number of years ago with a forward thinking design that has stood the test of time. A raised roof has transformed the bedroom accommodation to provide for two double bedrooms ensuite. The result is this 4-bedroom family home enjoying a well-appointed interior providing a wonderful balance of family accommodation. This superb detached residence is presented in excellent condition throughout. Tastefully appointed, the bright interiors comprise of spacious and well-proportioned accommodation offering approx. 179.5 sq. m (1,930 sq. ft). Cleverly extended with entrance hallway to the side of the house and emphasis on space and light 5 Kerrymount Green is an ideal family home. A private and mature garden to the rear complements the wonderful outlook to the front over mature parkland. Situated in this prime Foxrock location enjoying an enviable setting with open green space to the front. No. 5 is located just a stones’ throw from Foxrock, Cornelscourt and Cabinteely villages with their myriad of cafes, restaurants, boutiques and gourmet food shops along with Cabinteely Park which is on your doorstep. Several highly rated schools are also nearby as well as ample sporting facilities such as Foxrock Golf Club, Carrickmines Lawn Tennis Club, Leopardstown Race Course and Westwood Fitness Club. The N11, with Q.B.C., offers ease of access to the city centre as does the M50 and the LUAS line from Carrickmines makes commuting more convenient than ever. GARDEN To the front the property comprises of an extensive cobble lock driveway providing ample off-street car parking. The gated side entrance leads to the delightful, private rear garden measuring 38'4'' x 34'6'' which is laid out in lawn bordered by mature planting and a tranquil patio area. Block Garden Shed 2.51m x 2.43m (8'4'' x 8'0'') houses a recently installed Ideal Logic central heating gas boiler and provides excellent storage space with shelving. Entrance Hall solid oak timber floor with a Christoff’s bespoke solid wood built-in shoe press. Guest Toilet White suite with wash hand basin and toilet. Ceramic tiled floor. Inner Hall 4.34m x 2.81m (14'2'' x 9'2'') Understairs cloaks cupboard. Solid oak timber floor. Drawing Room 6.55m x 3.58m (21'6'' x 11'8''). Feature white marble fireplace with black marble hearth, cast iron inset and slate surround. Solid oak timber floor. Opens to: Dining Room 4.26m x 3.12m (14'0'' x 10'4''). Solid oak timber floor. Kitchen /Breakfast Room 6.55m x 3.88m (21'6'' x 12'10''). Superb range of House of Denmark Cherrywood units with beveled edge doors incorporating illuminated Surell counter and worktop areas with tiled surround, built-in eye level Siemens electric double oven, Bosch ceramic hob, Neff stainless steel extractor, integrated Neff dishwasher, integrated carousel unit, pull out larder unit and built-in ironing board. Christoff’s solid wood bespoke cabinet with desk. Ceramic tiled floor. Patio door to rear garden. Door to: Family Room A light-filled family room is located off the kitchen, with solid oak timber floor and a vaulted ceiling with Velux window. This room includes a cleverly concealed utility area plumbed for washing machine and tumble dryer. Door to rear garden. Main Bedroom 4.49m x 3.73m (14'8'' x 12'4'') with picture window overlooking the green. Walk In Wardrobe With fitted rails and shelving. Shower Room Ensuite White suite incorporating fully tiled Grohe power shower unit and pedestal wash hand basin with tiled surround, tiled floor, illuminated wall mirror, heated towel rail, Velux window, extractor fan and toilet. Bedroom 2 3.88m x 2.36m (12'10'' x 7'9'') Includes a Christoff bespoke solid wood desk and shelving. Walk in Wardrobe With fitted rails and shelving. Shower room Ensuite White suite incorporating fully tiled Grohe power shower unit, pedestal wash hand basin with tiled surround, tiled floor, illuminated wall mirror, heated towel rail, Velux window, extractor fan and toilet. Bedroom 3 4.11m x 2.59m (13'6'' x 8'6'') with fitted wardrobe Bedroom 4 3.42m x 2.13m (11'2'' x 7'0'') Main Bathroom 4.19m x 1.90m (13'8'' x 6'4''). Luxuriously appointed white suite incorporating corner Jacuzzi bath with telephone power shower attachment, pedestal WHB, tiled floor, heated towel rail, extendable make up mirror and WC. Mirrored sliding doors to Hot Press with lagged cylinder, dual immersion and shelving.
The local area
The local area
Sold properties in this area
Stay informed with market trends
Local schools and transport
Learn more about what this area has to offer.
School Name | Distance | Pupils | |||
|---|---|---|---|---|---|
| School Name | St Brigid's Boys National School Foxrock | Distance | 280m | Pupils | 409 |
| School Name | St Brigid's Girls School | Distance | 310m | Pupils | 509 |
| School Name | Kill O' The Grange National School | Distance | 1.3km | Pupils | 208 |
School Name | Distance | Pupils | |||
|---|---|---|---|---|---|
| School Name | National Rehabilitation Hospital | Distance | 1.4km | Pupils | 10 |
| School Name | Gaelscoil Laighean | Distance | 1.5km | Pupils | 105 |
| School Name | Hollypark Girls National School | Distance | 1.5km | Pupils | 487 |
| School Name | Hollypark Boys National School | Distance | 1.6km | Pupils | 512 |
| School Name | Gaelscoil Shliabh Rua | Distance | 1.8km | Pupils | 348 |
| School Name | Stepaside Educate Together National School | Distance | 1.8km | Pupils | 514 |
| School Name | Good Counsel Girls | Distance | 1.9km | Pupils | 389 |
School Name | Distance | Pupils | |||
|---|---|---|---|---|---|
| School Name | Clonkeen College | Distance | 740m | Pupils | 630 |
| School Name | Loreto College Foxrock | Distance | 930m | Pupils | 637 |
| School Name | Cabinteely Community School | Distance | 1.5km | Pupils | 517 |
School Name | Distance | Pupils | |||
|---|---|---|---|---|---|
| School Name | Nord Anglia International School Dublin | Distance | 2.1km | Pupils | 630 |
| School Name | Rockford Manor Secondary School | Distance | 2.3km | Pupils | 285 |
| School Name | Holy Child Community School | Distance | 2.3km | Pupils | 275 |
| School Name | St Laurence College | Distance | 2.6km | Pupils | 281 |
| School Name | Newpark Comprehensive School | Distance | 2.6km | Pupils | 849 |
| School Name | Rathdown School | Distance | 2.7km | Pupils | 349 |
| School Name | Christian Brothers College | Distance | 2.9km | Pupils | 564 |
Type | Distance | Stop | Route | Destination | Provider | ||||||
|---|---|---|---|---|---|---|---|---|---|---|---|
| Type | Bus | Distance | 70m | Stop | Kerrymount Green | Route | L26 | Destination | Blackrock | Provider | Go-ahead Ireland |
| Type | Bus | Distance | 70m | Stop | Kerrymount Green | Route | L27 | Destination | Dun Laoghaire | Provider | Go-ahead Ireland |
| Type | Bus | Distance | 80m | Stop | Kerrymount Green | Route | 46n | Destination | Dundrum | Provider | Nitelink, Dublin Bus |
Type | Distance | Stop | Route | Destination | Provider | ||||||
|---|---|---|---|---|---|---|---|---|---|---|---|
| Type | Bus | Distance | 80m | Stop | Kerrymount Green | Route | L26 | Destination | Kilternan | Provider | Go-ahead Ireland |
| Type | Bus | Distance | 80m | Stop | Kerrymount Green | Route | L27 | Destination | Leopardstown Valley | Provider | Go-ahead Ireland |
| Type | Bus | Distance | 260m | Stop | Cornelscourt Sc | Route | L27 | Destination | Leopardstown Valley | Provider | Go-ahead Ireland |
| Type | Bus | Distance | 260m | Stop | Cornelscourt Sc | Route | L26 | Destination | Kilternan | Provider | Go-ahead Ireland |
| Type | Bus | Distance | 260m | Stop | Cornelscourt Sc | Route | 46n | Destination | Dundrum | Provider | Nitelink, Dublin Bus |
| Type | Bus | Distance | 320m | Stop | Sycamore Drive | Route | L26 | Destination | Blackrock | Provider | Go-ahead Ireland |
| Type | Bus | Distance | 320m | Stop | Sycamore Drive | Route | L27 | Destination | Dun Laoghaire | Provider | Go-ahead Ireland |
Your Mortgage and Insurance Tools
Check off the steps to purchase your new home
Use our Buying Checklist to guide you through the whole home-buying journey.
Budget calculator
Calculate how much you can borrow and what you'll need to save
A closer look
BER Details
BER No: 118715903
Energy Performance Indicator: 149.36 kWh/m2/yr
Statistics
- 27/09/2025Entered
- 1,633Property Views
Similar properties
€995,000
18 Brighton Wood, Dublin 18, Foxrock, Dublin 18, D18NYP94 Bed · 3 Bath · Terrace€995,000
112 Wesbury, Upper Kilmacud Road, Stillorgan, Co. Dublin, A94EK294 Bed · 3 Bath · Detached€1,025,000
Carysfort Woods, Blackrock, Co. Dublin, A94EC904 Bed · 2 Bath · Detached€1,050,000
9A Merville Avenue, Stillorgan, A94TN204 Bed · 3 Bath · Detached
€1,050,000
89 Weirview Drive, Stillorgan, Co Dublin, A94CK314 Bed · 2 Bath · Semi-D€1,095,000
3 Knocksinna Wood, Blackrock, Dublin 18, Blackrock, Co. Dublin, D18W7W14 Bed · 3 Bath · Terrace€1,095,000
66 South Park, Dublin 18, Foxrock, Dublin 18, D18XY825 Bed · 3 Bath · Detached€1,100,000
29 Belmont Lawn, Stillorgan, Co. Dublin, A94DX604 Bed · 3 Bath · Detached€1,195,000
16 Saint Fintan's Villas, Deansgrange, Blackrock, Co. Dublin, A94RT934 Bed · 4 Bath · Detached€1,250,000
1 Carysfort Grove, Blackrock. A94 DH28, A94DH285 Bed · 3 Bath · Detached
Daft ID: 16262904

