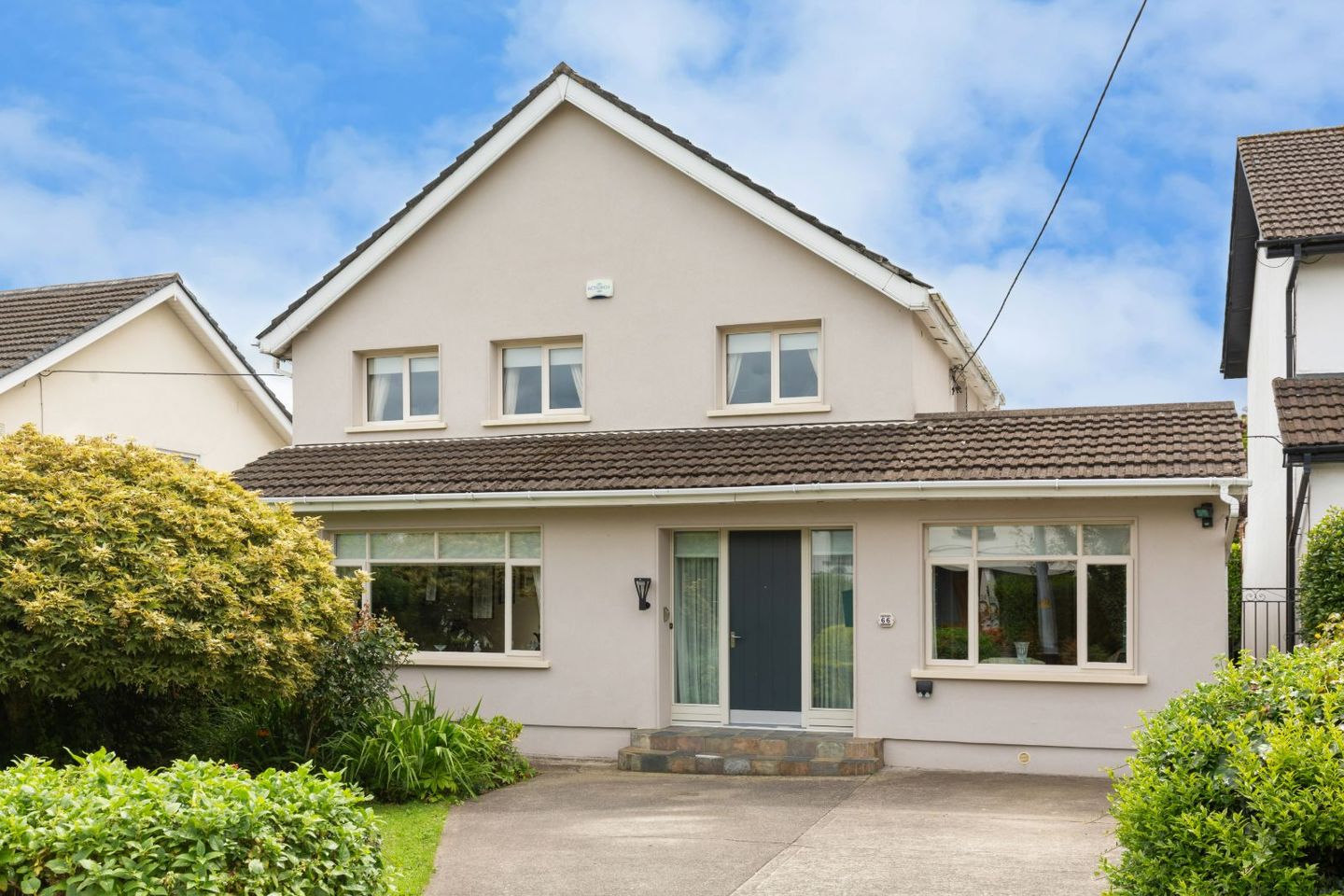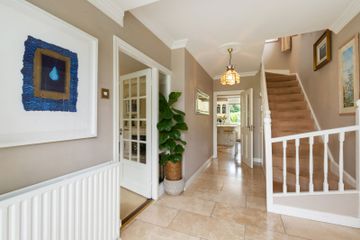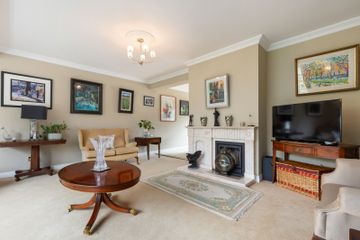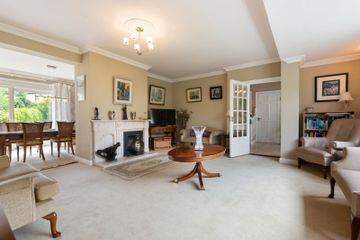




66 South Park, Dublin 18, Foxrock, Dublin 18, D18XY82
€1,095,000
- Price per m²:€6,677
- Estimated Stamp Duty:€11,900
- Selling Type:By Private Treaty
- BER No:109356394
- Energy Performance:152.83 kWh/m2/yr
About this property
Highlights
- Presented in excellent order and tastefully appointed throughout
- Light filled interiors extending to 164sq.m / 1,765sq.ft.
- Carefully maintained and upgraded by the present owner over the years
- New double-glazed windows and doors
- G.F.C.H with an upgraded gas boiler
Description
We at Hunters Estate Agent are truly honoured to present to the market this very fine home of distinction and quality nestled in a leafy cul de sac in this much sought-after family friendly location. 66 South Park is a very fine detached four-bedroom residence, that has been tastefully upgraded, extended, and decorated to an exacting standard, and boasts private south facing gardens with rolling lawns and landscaped gardens. This very fine residence benefits from light filed interiors and rooms of generous proportions extending to 164sq.m / 1,765sq.ft. The quality fit out both internally and externally, provides for all that a discerning purchaser would seek from a home of a remarkable standard, having been carefully maintained and upgraded by the present owner, over the years. The heart of the home, the Kitchen, Dining room and Family room, have been designed and orientated to enjoy views overlooking the richly stocked south facing gardens. The elegant reception room enjoys a wood burning stove and a tasteful décor. The additional reception room presents as a Playroom or an option as a fifth bedroom, complimented by a shower room. Rising to the first floor, the main bedroom benefits from an ensuite shower room. There are three additional bedrooms and a family bathroom. The attic provides generous storage and is suitable for conversion, subject to the necessary planning permission. 66 South Park is within a short stroll from the heart of Foxrock and Deansgrange Villages, home to a comprehensive choice of bijou eateries, boutiques, and specialist shops. Cornelscourt and Stillorgan Shopping Centre, Blackrock and Cabinteely Villages are all within easy reach and Dundrum Town Centre is a short drive away. Transport links close by include the LUAS at Carrickmines and Sandyford, the N11 (QBC) provides easy access to Dublin Business District and St Stephens Green. The proximity of Junction 13 on the M50, Dublin Orbital Motorway affords easy access to Dublin International Airport and the principle Irish Road network. Recreational facilities abound in the area with such entities as Carrickmines Lawn Tennis Club, Leopardstown Golf Centre, Leopardstown Racecourse, Foxrock Golf Club and Westwood Gym. Water based activity at Dun Laoghaire Harbour with its Yacht clubs and walking in Cabinteely Park with its woodland walks are all within easy reach. There are also several local rugby, football, GAA and hockey clubs close by. Many of south Dublin’s top primary and secondary schools are located close by including Holly Park, St Brigid’s, Kill of the Grange, Loreto College Foxrock, Blackrock College and Mount Anville, to name but a few. UCD and Trinity College are easily accessible. ACCOMMODATION ENTRANCE HALL 5.13m x 2.36m (16'9" x 7'8") Decorative coving and centre rose. Porcelain tiled floor. Under stairs storage. Door to: - DRAWING ROOM 5.44m x 5.24m (17'10" x 17'2") Feature marble fireplace incorporating a wood burning stove. Decorative ceiling coving and centre rose. Picture window overlooking the front garden. Opening into: - DINING ROOM 4.50m x 3.15m (14'9" x 10'4") Decorative ceiling coving and radiator cover. Patio door to the deck and garden. KITCHEN / BREAKFAST ROOM 5.88m x 3.02m (19'3" x 9'10") Superb range of fitted units incorporating illuminated granite worktop areas and granite surround and a stainless-steel sink unit. Feature breakfast bar, ideal for casual dining. Custom built seating at the dining table. Quality appliances to include a built-in oven, an integrated fridge/freezer and washing machine. Recessed lighting and quarry tiled floor. Door to the garden. FAMILY ROOM 4.90m x 2.86m (16'0" x 9'4") Bespoke library and entertainment unit. Decorative ceiling coving and recessed lighting. Patio door to the deck and garden. SHOWER ROOM 3.01m x 1.67m (9'10" x 5'5") White suite incorporating a fully tiled shower unit, wash hand basin in vanity unit and w.c. Tiled floor and decorative radiator cover. PLAYROOM / BEDROOM 5 3.96m x 3.02m (12'11" x 9'10") STAIRCASE TO FIRST FLOOR MAIN BEDROOM 4.65m x 3.6m (15'3" x 11'9") Double fitted floor to ceiling mahogany wardrobe with fitted mirror and drawer detail. ENSUITE 0.95m x 2.09m (3'1" x 6'10") White suite incorporating a fully tiled Mira controlled electric shower unit, pedestal wash hand basin and w.c. Tiled floor. BEDROOM 2 3.7m x 3.24m (12'1" x 10'7") Floor to ceiling double built-in wardrobe. BEDROOM 3 3.04m x 3.16m (9'11" x 10'4") Double fitted wardrobe, vanity unit and mirror. Access to the partially floored attic via a Stira stairs. BEDROOM 4 2.71m x 2.2m (8'10" x 7'2") Double built-in wardrobe with mirror detail. BATHROOM 2.15m x 2.09m (7'0" x 6'10") White suite incorporating a bath with a Mira controlled electric shower. Pedestal wash hand basin, heated towel rail and w.c. Tiled walls and floor. Shelved linen cupboard with an insulated cylinder. OUTSIDE The front of the property is approached via a driveway affording off street parking, and bordered by a lawn area, hedging and flowering beds. The gated side passage leads to the delightful south facing rear garden, laid out with a generous deck area and rolling lawns, bordered by mature hedging.
The local area
The local area
Sold properties in this area
Stay informed with market trends
Local schools and transport
Learn more about what this area has to offer.
School Name | Distance | Pupils | |||
|---|---|---|---|---|---|
| School Name | St Brigid's Girls School | Distance | 400m | Pupils | 509 |
| School Name | St Brigid's Boys National School Foxrock | Distance | 400m | Pupils | 409 |
| School Name | Kill O' The Grange National School | Distance | 890m | Pupils | 208 |
School Name | Distance | Pupils | |||
|---|---|---|---|---|---|
| School Name | National Rehabilitation Hospital | Distance | 940m | Pupils | 10 |
| School Name | Gaelscoil Laighean | Distance | 1.1km | Pupils | 105 |
| School Name | Hollypark Girls National School | Distance | 1.3km | Pupils | 487 |
| School Name | Hollypark Boys National School | Distance | 1.3km | Pupils | 512 |
| School Name | Monkstown Etns | Distance | 1.5km | Pupils | 427 |
| School Name | Johnstown Boys National School | Distance | 1.8km | Pupils | 383 |
| School Name | Good Counsel Girls | Distance | 1.8km | Pupils | 389 |
School Name | Distance | Pupils | |||
|---|---|---|---|---|---|
| School Name | Clonkeen College | Distance | 430m | Pupils | 630 |
| School Name | Loreto College Foxrock | Distance | 920m | Pupils | 637 |
| School Name | Cabinteely Community School | Distance | 1.5km | Pupils | 517 |
School Name | Distance | Pupils | |||
|---|---|---|---|---|---|
| School Name | Rockford Manor Secondary School | Distance | 1.9km | Pupils | 285 |
| School Name | Holy Child Community School | Distance | 1.9km | Pupils | 275 |
| School Name | Newpark Comprehensive School | Distance | 2.3km | Pupils | 849 |
| School Name | Nord Anglia International School Dublin | Distance | 2.4km | Pupils | 630 |
| School Name | Rathdown School | Distance | 2.4km | Pupils | 349 |
| School Name | Christian Brothers College | Distance | 2.4km | Pupils | 564 |
| School Name | St Joseph Of Cluny Secondary School | Distance | 2.7km | Pupils | 256 |
Type | Distance | Stop | Route | Destination | Provider | ||||||
|---|---|---|---|---|---|---|---|---|---|---|---|
| Type | Bus | Distance | 170m | Stop | Old Bray Road | Route | 46n | Destination | Dundrum | Provider | Nitelink, Dublin Bus |
| Type | Bus | Distance | 170m | Stop | Old Bray Road | Route | E1 | Destination | Ballywaltrim | Provider | Dublin Bus |
| Type | Bus | Distance | 250m | Stop | South Park | Route | L26 | Destination | Blackrock | Provider | Go-ahead Ireland |
Type | Distance | Stop | Route | Destination | Provider | ||||||
|---|---|---|---|---|---|---|---|---|---|---|---|
| Type | Bus | Distance | 250m | Stop | Old Bray Road | Route | E1 | Destination | Northwood | Provider | Dublin Bus |
| Type | Bus | Distance | 250m | Stop | Old Bray Road | Route | E1 | Destination | Parnell Square | Provider | Dublin Bus |
| Type | Bus | Distance | 270m | Stop | Meadow Vale | Route | L26 | Destination | Kilternan | Provider | Go-ahead Ireland |
| Type | Bus | Distance | 270m | Stop | Meadow Vale | Route | 84n | Destination | Charlesland | Provider | Nitelink, Dublin Bus |
| Type | Bus | Distance | 270m | Stop | Meadow Vale | Route | L26 | Destination | Blackrock | Provider | Go-ahead Ireland |
| Type | Bus | Distance | 300m | Stop | South Park | Route | L26 | Destination | Kilternan | Provider | Go-ahead Ireland |
| Type | Bus | Distance | 300m | Stop | South Park | Route | 84n | Destination | Charlesland | Provider | Nitelink, Dublin Bus |
Your Mortgage and Insurance Tools
Check off the steps to purchase your new home
Use our Buying Checklist to guide you through the whole home-buying journey.
Budget calculator
Calculate how much you can borrow and what you'll need to save
BER Details
BER No: 109356394
Energy Performance Indicator: 152.83 kWh/m2/yr
Statistics
- 23/09/2025Entered
- 11,591Property Views
Similar properties
€1,250,000
50 Carysfort Downs, Blackrock, Co. Dublin, A94K1525 Bed · 3 Bath · Detached€1,250,000
1 Carysfort Grove, Blackrock. A94 DH28, A94DH285 Bed · 3 Bath · Detached€1,375,000
Massabielle, Leopardstown Road, Foxrock, Dublin 18, D18A4E65 Bed · 3 Bath · Detached€1,400,000
Tulfarris, Old Bray Road, Foxrock, Dublin 18, D18W1C55 Bed · 3 Bath · Detached
€1,400,000
"Woodville", 10 The Coppins, Brighton Road, Foxrock, Dublin 18, D18T3C15 Bed · 3 Bath · Bungalow€1,495,000
Cintra, 19 Stillorgan Park Avenue, Blackrock, Co Dublin, A94HF775 Bed · 4 Bath · Detached€1,550,000
4 The Thicket, Hainault Road, Foxrock, Dublin 18, D18W2X45 Bed · 2 Bath · Detached€1,650,000
Charleville, 131 Newtownpark Avenue, Blackrock, Co. Dublin, A94H0K66 Bed · 4 Bath · Semi-D€1,750,000
8 Kelston Park, Foxrock, Dublin 18, D18YT935 Bed · 4 Bath · Detached€1,750,000
6 Brighton Wood, Brighton Road, Foxrock, Dublin 18, D18TX0H5 Bed · 4 Bath · Detached€1,795,000
45 Foxrock Manor, Foxrock, Dublin 18, D18K2E15 Bed · 3 Bath · Detached€1,850,000
Greentops, Bray Road, Foxrock, Dublin 18, D18E1W57 Bed · 4 Bath · Detached
Daft ID: 16255165

