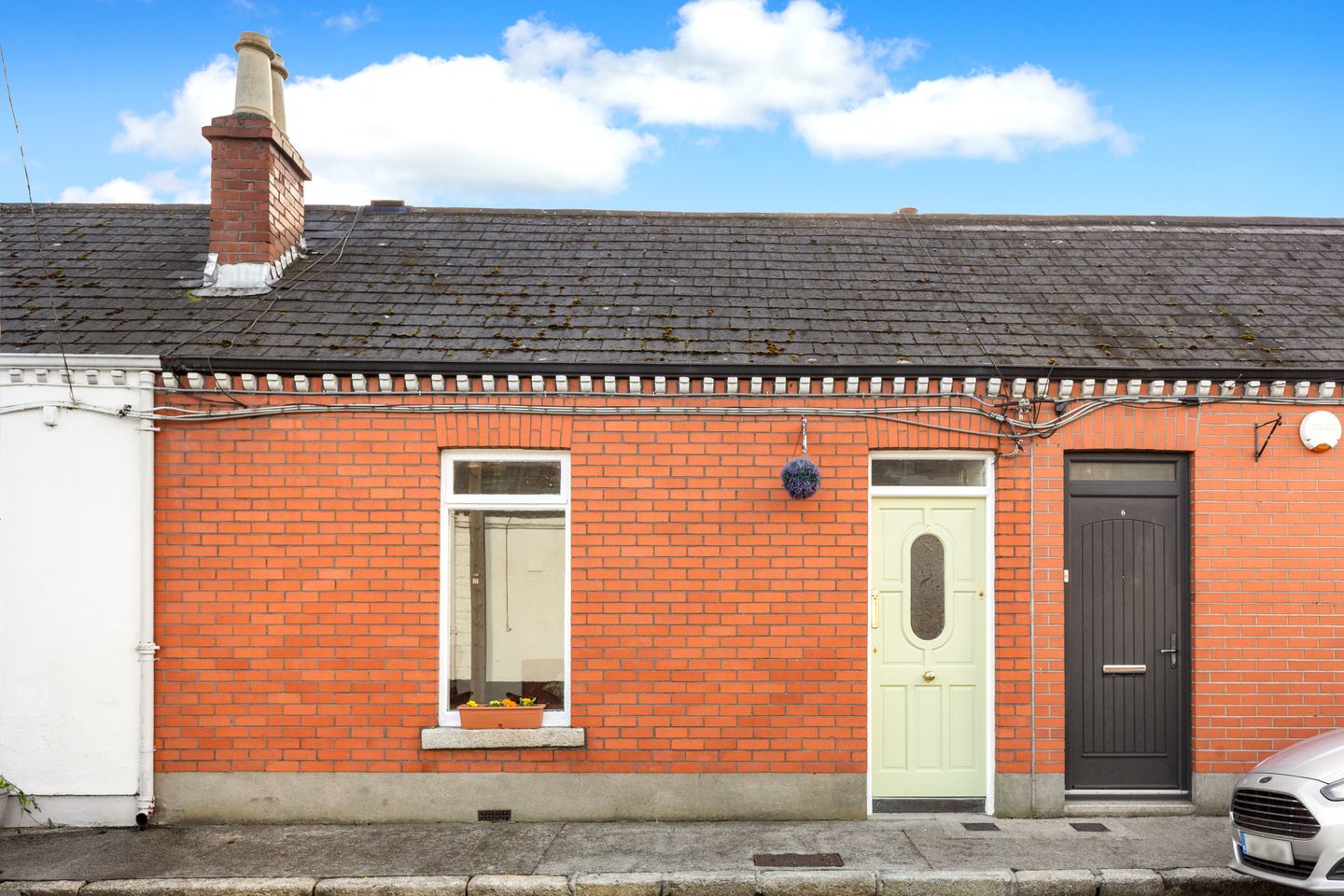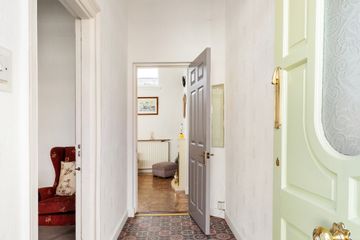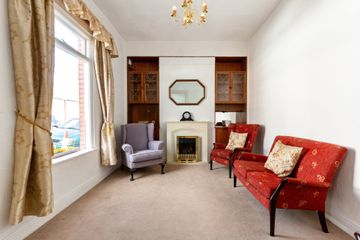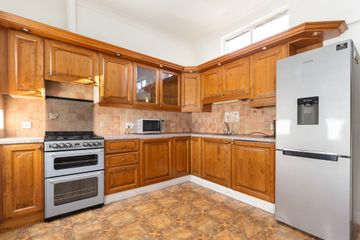



5 Shamrock Street, Phibsborough, Dublin 7, D07R8N4
€385,000
- Price per m²:€5,920
- Estimated Stamp Duty:€3,850
- Selling Type:By Private Treaty
- BER No:117140053
- Energy Performance:431.55 kWh/m2/yr
About this property
Highlights
- Gas fired central heating
- Combi A-rated gas boiler
- Red Brick front
- Light-filled living & bedroom accommodation
- High Ceilings
Description
Situated on a very quiet street of red brick cottages, No.5 Shamrock Street is a charming two-bedroom terrace residence ideally located in a popular, fashionable and convenient enclave in the heart of Phibsboro. This is the perfect opportunity for any discerning purchaser looking for a spacious, cosy and secure property that benefits from countless recreational amenities on its doorstep. The accommodation will benefit from some modernisation. The accommodation comprises of a welcoming entrance hallway, a generously proportioned living room/bedroom and open plan kitchen/dining room, all with high ceilings. At the rear of the property, there is a double bedroom, office with built in storage, shower room and a utility area. There is a small south facing courtyard to the rear. The property benefits from a large attic via stira stairs that can be converted or used for storage. Residents of Shamrock Street enjoy the benefits of being within proximity to Phibsborough, Stoneybatter and Drumcondra and all that they have to offer with restaurants and leisure amenities to include the sports grounds in Mt. Bernard Park, Blessington Basin, and the Royal Canal Greenway. It is located within walking distance of TUD Grangegorman, the Mater Hospital, The Four Courts, Kings Inn, Blackhall Place, Botanic Gardens and the Phoenix Park. Transport links include the Broadstone LUAS stop which is less than a five-minute walk, an excellent bus service and a Dublin Bikes station nearby allowing easy access for all commuters. The planned Dublin Metro will have its nearest stop at the Mater Hospital which is less than a 5-minute walk. There is easy access to the N2, N3, M50 and Dublin Airport approximately a 20-minute drive. Entrance Welcoming hallway with attic access via stira stairs Living/Bedroom 4.36m x 2.96m. Light-filled accommodation with electric fireplace to the front of the property Kitchen/Dining Room: 5.46m x 3.08m. Spanning the width of the property with floor and eye level units, built in storage, ceiling coving and electric fireplace Bedroom 3.26m x 2.49m. Double bedroom with built in wardrobes to the rear of the property Study 3.57m x 2.28m. With built in wardrobes and skylight Utility 2.11m x 1.12m. Plumbed for washing machine with access to south facing courtyard Shower Room 2.05m x 1.83m. Fully tiled suite with wc, whb and Triton shower
The local area
The local area
Sold properties in this area
Stay informed with market trends
Local schools and transport

Learn more about what this area has to offer.
School Name | Distance | Pupils | |||
|---|---|---|---|---|---|
| School Name | Paradise Place Etns | Distance | 280m | Pupils | 237 |
| School Name | Henrietta Street School | Distance | 340m | Pupils | 20 |
| School Name | Temple Street Hospital School | Distance | 550m | Pupils | 69 |
School Name | Distance | Pupils | |||
|---|---|---|---|---|---|
| School Name | Gaelscoil Cholásite Mhuire | Distance | 650m | Pupils | 161 |
| School Name | An Cosan Css | Distance | 670m | Pupils | 29 |
| School Name | Scoil Na Mbrathar Boys Senior School | Distance | 720m | Pupils | 129 |
| School Name | St Peter's National School | Distance | 730m | Pupils | 410 |
| School Name | Stanhope Street Primary School | Distance | 740m | Pupils | 400 |
| School Name | Gardiner Street Primary School | Distance | 840m | Pupils | 313 |
| School Name | Georges Hill School | Distance | 860m | Pupils | 152 |
School Name | Distance | Pupils | |||
|---|---|---|---|---|---|
| School Name | Mount Carmel Secondary School | Distance | 480m | Pupils | 398 |
| School Name | Belvedere College S.j | Distance | 600m | Pupils | 1004 |
| School Name | The Brunner | Distance | 680m | Pupils | 219 |
School Name | Distance | Pupils | |||
|---|---|---|---|---|---|
| School Name | St Josephs Secondary School | Distance | 800m | Pupils | 238 |
| School Name | Larkin Community College | Distance | 980m | Pupils | 414 |
| School Name | O'Connell School | Distance | 1.4km | Pupils | 215 |
| School Name | St Vincents Secondary School | Distance | 1.4km | Pupils | 409 |
| School Name | St Patricks Cathedral Grammar School | Distance | 1.9km | Pupils | 302 |
| School Name | C.b.s. Westland Row | Distance | 2.1km | Pupils | 202 |
| School Name | Cabra Community College | Distance | 2.1km | Pupils | 260 |
Type | Distance | Stop | Route | Destination | Provider | ||||||
|---|---|---|---|---|---|---|---|---|---|---|---|
| Type | Bus | Distance | 130m | Stop | Western Way | Route | E2 | Destination | Harristown | Provider | Dublin Bus |
| Type | Bus | Distance | 130m | Stop | Western Way | Route | 140 | Destination | Ikea | Provider | Dublin Bus |
| Type | Bus | Distance | 130m | Stop | Western Way | Route | 88n | Destination | Ashbourne | Provider | Nitelink, Dublin Bus |
Type | Distance | Stop | Route | Destination | Provider | ||||||
|---|---|---|---|---|---|---|---|---|---|---|---|
| Type | Bus | Distance | 130m | Stop | Western Way | Route | 9 | Destination | Charlestown | Provider | Dublin Bus |
| Type | Bus | Distance | 130m | Stop | Western Way | Route | E1 | Destination | Northwood | Provider | Dublin Bus |
| Type | Bus | Distance | 180m | Stop | Western Way | Route | 140 | Destination | Rathmines | Provider | Dublin Bus |
| Type | Bus | Distance | 180m | Stop | Western Way | Route | E2 | Destination | Dun Laoghaire | Provider | Dublin Bus |
| Type | Bus | Distance | 180m | Stop | Western Way | Route | 9 | Destination | Limekiln Avenue | Provider | Dublin Bus |
| Type | Bus | Distance | 180m | Stop | Western Way | Route | 140 | Destination | O'Connell St | Provider | Dublin Bus |
| Type | Bus | Distance | 180m | Stop | Western Way | Route | E1 | Destination | Ballywaltrim | Provider | Dublin Bus |
Your Mortgage and Insurance Tools
Check off the steps to purchase your new home
Use our Buying Checklist to guide you through the whole home-buying journey.
Budget calculator
Calculate how much you can borrow and what you'll need to save
BER Details
BER No: 117140053
Energy Performance Indicator: 431.55 kWh/m2/yr
Ad performance
- 13/11/2025Entered
- 5,954Property Views
- 9,705
Potential views if upgraded to a Daft Advantage Ad
Learn How
Similar properties
€347,000
Apt 80, Russell House, Mountjoy Square, Dublin 1, D01R2052 Bed · 1 Bath · Apartment€349,000
Apartment 141, The Old Distillery, Dublin 7, D07WR202 Bed · 1 Bath · Apartment€350,000
190 Saint Attracta Road, Cabra, Co. Dublin, D07V1F33 Bed · 1 Bath · Terrace€350,000
9 Foster Terrace, Ballybough, Dublin 3, D03FX772 Bed · 1 Bath · Terrace
€350,000
18A Clonliffe Avenue, Drumcondra, Dublin 3, D03WV062 Bed · 2 Bath · Terrace€350,000
18B Clonliffe Avenue, Drumcondra, Dublin 3, D03V6R32 Bed · 2 Bath · Terrace€350,000
21 Orchard Terrace, Phibsborough, Co. Dublin, D07E7042 Bed · 1 Bath · End of Terrace€360,000
5 Belvedere Square, Dublin 1, Dublin 1, D01XF852 Bed · 1 Bath · End of Terrace€360,000
Apartment 11, 121-122 Capel Street, Dublin 1, D01HK772 Bed · 1 Bath · Apartment€360,000
Apartment 96, 20 Christchurch Place, Christchurch, Dublin 8, D08H9KE2 Bed · 1 Bath · Apartment€365,000
2 Findlater Street, North Circular Road, Arbour Hill, Dublin 7, D07P8922 Bed · 1 Bath · Terrace€365,000
106 Clonliffe Avenue, Ballybough, Dublin 3, D03W3542 Bed · 1 Bath · Terrace
Daft ID: 16345786

