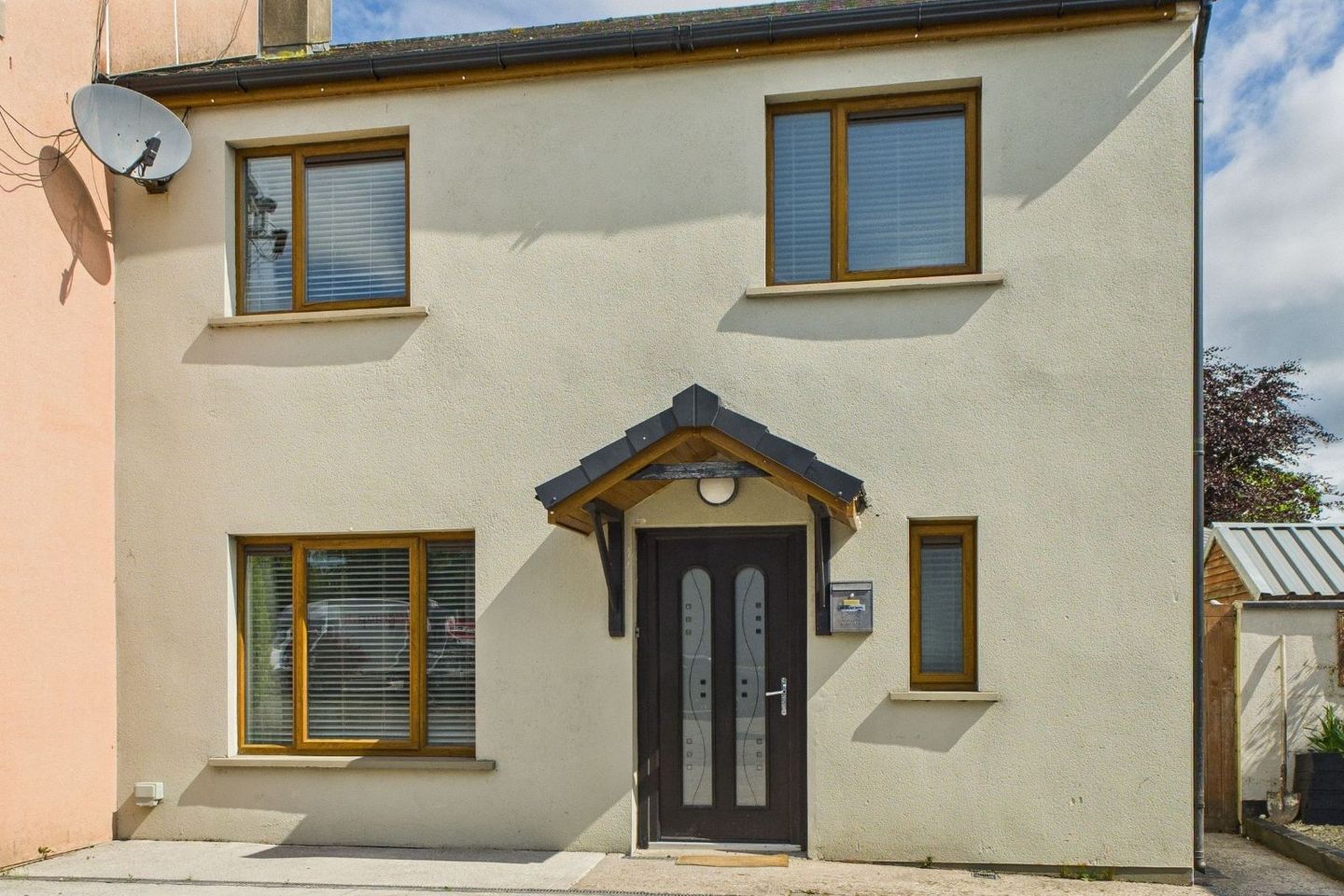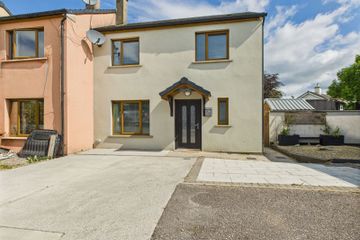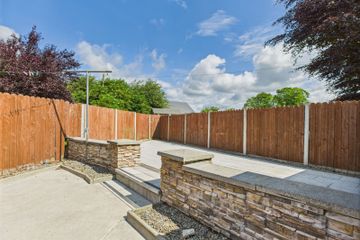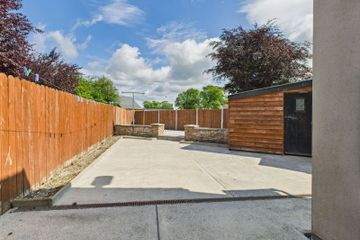



5 The Erne, Riversdale, Rathcormac, Co. Cork, P61RX60
€275,000
- Price per m²:€3,438
- Estimated Stamp Duty:€2,750
- Selling Type:By Private Treaty
- BER No:107853558
- Energy Performance:203.99 kWh/m2/yr
About this property
Highlights
- Three bedroomed end of terrace home.
- Private fully enclosed maintenance free rear garden with raised patio area.
- Large storage shed.
- Close to all amenities of Rathcormac village.
- Easy access to the M8 Motorway.
Description
FOR SALE No. 5 The Erne, Riversdale, Rathcormac, Co. Cork P61 RX60 Lovely 3 bedroomed end of terrace residence with double driveway to the front and side entrance. Private fully enclosed maintenance free rear garden with raised patio area and shed. The property is in excellent condition and extends to approx. 80 square metres and is close to all amenities in Rathcormac village (primary schools, shops, restaurants and bars). Easy access to the M8 motorway. Viewing highly recommended with sole selling agent. ACCOMMODATION Entrance hall: 11ft 9 x 4ft 3 Solid teak door with glass panels and overhead canopy. Letterbox. Tiled flooring. Radiator. Recessed lighting. Access to living-dining-kitchen via a glass panel door and guest W.C. Guest W.C. 5ft 11 x 5ft 1 Fully tiled walls and flooring. Toilet and wash hand basin. Fitted mirror. Radiator. Window with fitted blinds. Living-Dining Room 18ft 1 x 10ft 6 Laminate timber flooring. Large window overlooking front of house. Radiator. Recessed lighting. Featured media wall with electric fire. Large glass panel door with full side glass panels to rear garden. Kitchen 12ft 3 x 11ft 5 Tiled flooring. Fully fitted kitchen with wall and floor units. Coloured glass splashback. Sink with hot and cold. 2 Windows. Built in eye oven, electric hob and extractor fan. Integrated dishwasher. Radiator. First Floor: Carpeted stairs and landing. Stira stairs to attic. Hot press with dual immersion. Bedroom 1: 12ft x 10ft 6 Laminate timber flooring. Window with blinds. Radiator. Built in mirrored slide robes. Bedroom 2: 11ft 3 x 9ft 9 Laminate timber flooring. Window with blinds. Radiator. Built in wall-to-wall mirrored wardrobe. Bedroom 3: 9ft 8 x 7ft 10 Laminate timber flooring. Window with blinds. Radiator. Built in open shelving. Bathroom: 9ft x 5ft Fully tiled walls and flooring. Toilet. Vanity sink unit with fitted mirror. Bath with pump shower unit overhead and shower screen. Large window with blinds. Radiator. Fitted mirrored storage unit. Outside Double concrete driveway to the front of the property giving ample parking. Side entrance to rear garden. Maintenance free rear garden with concrete yard and raised patio area which has patio slabs and nature stone walls and piers. Enclosed by timber fence. Large storage shed (19ft 6 x 14ft 11) with concrete base and door. SERVICES • Mains water • Mains sewage • Oil fired central heating. FEATURES • PVC double glazed windows throughout. • Stira stairs to attic. • Close to all amenities. • Private parking. • Building energy rating of C2 • Private enclosed maintenance rear garden with patio area and garden shed.
Standard features
The local area
The local area
Sold properties in this area
Stay informed with market trends
Local schools and transport

Learn more about what this area has to offer.
School Name | Distance | Pupils | |||
|---|---|---|---|---|---|
| School Name | Rathcormac National School | Distance | 260m | Pupils | 426 |
| School Name | Bartlemy National School | Distance | 3.4km | Pupils | 94 |
| School Name | Castlelyons Boys National School | Distance | 3.6km | Pupils | 193 |
School Name | Distance | Pupils | |||
|---|---|---|---|---|---|
| School Name | North Cork Community Special School | Distance | 6.1km | Pupils | 0 |
| School Name | Scoil Freastogail Muire | Distance | 6.6km | Pupils | 256 |
| School Name | Bishop Murphy Memorial School | Distance | 6.9km | Pupils | 129 |
| School Name | Gaelscoil De Híde | Distance | 6.9km | Pupils | 324 |
| School Name | Fermoy Educate Together National School | Distance | 7.0km | Pupils | 90 |
| School Name | Fermoy Adair National School | Distance | 7.5km | Pupils | 28 |
| School Name | St. Joseph's National School | Distance | 7.7km | Pupils | 98 |
School Name | Distance | Pupils | |||
|---|---|---|---|---|---|
| School Name | Coláiste An Chraoibhín | Distance | 6.6km | Pupils | 922 |
| School Name | Loreto Secondary School | Distance | 6.7km | Pupils | 727 |
| School Name | St. Colman's College | Distance | 6.7km | Pupils | 719 |
School Name | Distance | Pupils | |||
|---|---|---|---|---|---|
| School Name | Coláiste An Chroí Naofa | Distance | 16.4km | Pupils | 451 |
| School Name | Glanmire Community College | Distance | 17.6km | Pupils | 1140 |
| School Name | Carrigtwohill Community College | Distance | 18.4km | Pupils | 841 |
| School Name | St Aloysius College | Distance | 18.5km | Pupils | 793 |
| School Name | Coláiste An Phiarsaigh | Distance | 19.3km | Pupils | 576 |
| School Name | Midleton College | Distance | 19.4km | Pupils | 484 |
| School Name | St Colman's Community College | Distance | 20.0km | Pupils | 1125 |
Type | Distance | Stop | Route | Destination | Provider | ||||||
|---|---|---|---|---|---|---|---|---|---|---|---|
| Type | Bus | Distance | 200m | Stop | Lisnagar Demesne | Route | 245 | Destination | Fermoy Via Glanmire | Provider | Bus Éireann |
| Type | Bus | Distance | 200m | Stop | Lisnagar Demesne | Route | 245 | Destination | Mitchelstown | Provider | Bus Éireann |
| Type | Bus | Distance | 200m | Stop | Lisnagar Demesne | Route | 245 | Destination | Clonmel | Provider | Bus Éireann |
Type | Distance | Stop | Route | Destination | Provider | ||||||
|---|---|---|---|---|---|---|---|---|---|---|---|
| Type | Bus | Distance | 210m | Stop | Lisnagar Demesne | Route | 245 | Destination | Cork | Provider | Bus Éireann |
| Type | Bus | Distance | 210m | Stop | Lisnagar Demesne | Route | 245 | Destination | Mtu | Provider | Bus Éireann |
| Type | Bus | Distance | 260m | Stop | Rathcormack | Route | 245 | Destination | Cork | Provider | Bus Éireann |
| Type | Bus | Distance | 260m | Stop | Rathcormack | Route | 245 | Destination | Mtu | Provider | Bus Éireann |
| Type | Bus | Distance | 280m | Stop | Rathcormack | Route | 245 | Destination | Mitchelstown | Provider | Bus Éireann |
| Type | Bus | Distance | 280m | Stop | Rathcormack | Route | 245 | Destination | Fermoy Via Glanmire | Provider | Bus Éireann |
| Type | Bus | Distance | 280m | Stop | Rathcormack | Route | 245 | Destination | Clonmel | Provider | Bus Éireann |
Your Mortgage and Insurance Tools
Check off the steps to purchase your new home
Use our Buying Checklist to guide you through the whole home-buying journey.
Budget calculator
Calculate how much you can borrow and what you'll need to save
A closer look
BER Details
BER No: 107853558
Energy Performance Indicator: 203.99 kWh/m2/yr
Ad performance
- Date listed07/07/2025
- Views7,585
- Potential views if upgraded to an Advantage Ad12,364
Similar properties
€250,000
10 Gracelands, Rathcormac, Co. Cork, P61EV103 Bed · 2 Bath · Detached€325,000
31 Pairc Na Sride, Glenville, Co. Cork, T56DA593 Bed · 3 Bath · End of Terrace€350,000
1 Brides Bridge, Castlelyons, Co Cork, P61V0653 Bed · 3 Bath · Detached€750,000
Corrin View, Toberaneague, Rathcormac, Co. Cork, P61TD704 Bed · 4 Bath · Detached
Daft ID: 16205424

