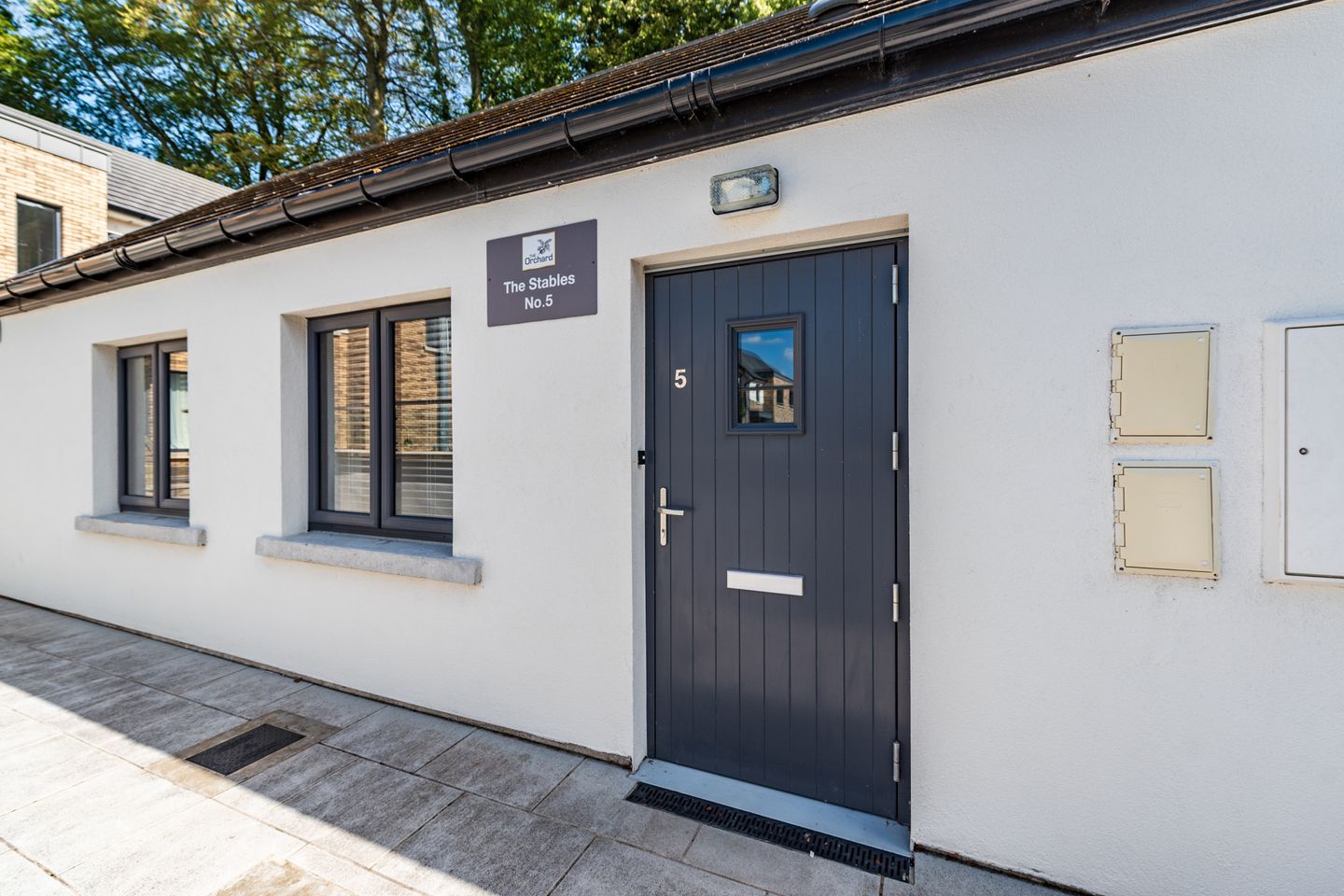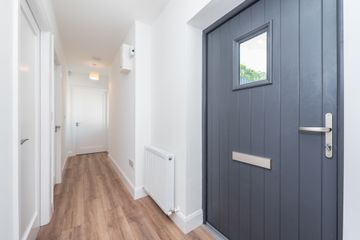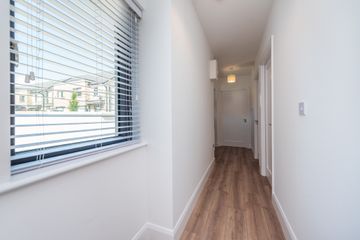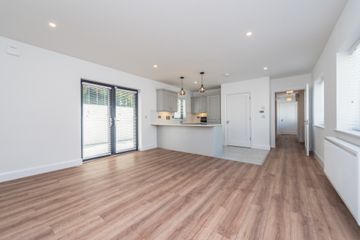



5 The Stables,, The Orchard,, Naas,, Co. Kildare, W91R8RW
€450,000
- Price per m²:€6,250
- Estimated Stamp Duty:€4,500
- Selling Type:By Private Treaty
- BER No:116276270
- Energy Performance:55.75 kWh/m2/yr
About this property
Highlights
- Extends tgo 72m2 approximately.
- Fully renovated 2023.
- Excellent decorative order throughout
- Set in the leafy surrounds of the Oldtown walled gardens.
- Two double bedrooms,.
Description
Sherry FitzGerald O'Reilly are delighted to introduce you to 5 the Stables a truly unique 2 bedroomed bungalow, with huge potential, in a very special location. The Orchard is set on the original Oldtown Estate and ls boarded by historic stone walls. This fine property offers an abundance of space, light , quality fixtures and fittings and superb energy efficiencies. From here, it is just a short walk to Naas town centre with its many shops, restaurants, bars, hospital, theatre and sporting facilities. It enjoys close proximity to the Grand Canal towpath walks, Monread Shopping Centre, leisure centre, Monread Park, local school and GAA club. The Orchard is ideally located for the commuter, as it is just a few minutes’ drive to the N7/M7 Junctions 9 and 9A and a twenty five minute walk to the Arrow Rail Station serving Heuston station and the Docklands. Accommodation comprises entrance hallway, living/kitchen, utility room 2 bedrooms, bathrroom and Stira stairs to large attic space. Entrance Hall Bright welcoming hallway with sylish wooden floor. Living Room/Kitchen Area 6.75m x 4.5m. Spacious living room area with patio doors to rear private courtyard. The kitchen has a superb ranger of Shaker style units including integrated electric oven, ceramic hob, fridge freezer and solid quartz worktops. It has a tiled floor and tiled splashback. Utility Room 1.62m x 1.47m. With tiled floor, heat pump and washer/dryer. Befroom 1 4m x 4.3m. Generous double bedroom with wooden floor and built in wardrobes. Bedroom 2 3.3m x 3m. Bdroom 2 id a double room with wooden floor and built-in wardrobes Bathroom 3.2m x 2m. Sleek contemporary santiary ward, including corner shower with fitted doors, whb with fitted cabinet and wc. and heatied towel rail. The floor is tiled and the walls are part tiled. Attic Space 16.5m x 2.4m. A Stira stairs leads to this incredible floored space with huge potential. Courtyard 15.3m x 3.8m. Fully enclosed private courtyard.
The local area
The local area
Sold properties in this area
Stay informed with market trends
Local schools and transport

Learn more about what this area has to offer.
School Name | Distance | Pupils | |||
|---|---|---|---|---|---|
| School Name | Scoil Bhríde | Distance | 380m | Pupils | 628 |
| School Name | Mercy Convent Primary School | Distance | 750m | Pupils | 598 |
| School Name | St David's National School | Distance | 780m | Pupils | 94 |
School Name | Distance | Pupils | |||
|---|---|---|---|---|---|
| School Name | St Corban's Boys National School | Distance | 1.4km | Pupils | 498 |
| School Name | Holy Child National School Naas | Distance | 1.8km | Pupils | 430 |
| School Name | St Laurences National School | Distance | 2.3km | Pupils | 652 |
| School Name | Craddockstown School | Distance | 2.5km | Pupils | 24 |
| School Name | Naas Community National School | Distance | 3.5km | Pupils | 343 |
| School Name | Gaelscoil Nas Na Riogh | Distance | 3.5km | Pupils | 402 |
| School Name | Killashee Multi-denoninational National School | Distance | 4.2km | Pupils | 223 |
School Name | Distance | Pupils | |||
|---|---|---|---|---|---|
| School Name | Coláiste Naomh Mhuire | Distance | 900m | Pupils | 1084 |
| School Name | Naas Cbs | Distance | 1.4km | Pupils | 1016 |
| School Name | Gael-choláiste Chill Dara | Distance | 1.4km | Pupils | 402 |
School Name | Distance | Pupils | |||
|---|---|---|---|---|---|
| School Name | Naas Community College | Distance | 2.5km | Pupils | 907 |
| School Name | Piper's Hill College | Distance | 3.7km | Pupils | 1046 |
| School Name | Scoil Mhuire Community School | Distance | 7.5km | Pupils | 1183 |
| School Name | St Farnan's Post Primary School | Distance | 8.8km | Pupils | 635 |
| School Name | Clongowes Wood College | Distance | 9.3km | Pupils | 433 |
| School Name | Newbridge College | Distance | 9.8km | Pupils | 915 |
| School Name | Holy Family Secondary School | Distance | 9.8km | Pupils | 777 |
Type | Distance | Stop | Route | Destination | Provider | ||||||
|---|---|---|---|---|---|---|---|---|---|---|---|
| Type | Bus | Distance | 300m | Stop | Monread Avenue | Route | 139 | Destination | Tu Dublin | Provider | J.j Kavanagh & Sons |
| Type | Bus | Distance | 310m | Stop | Monread Avenue | Route | 139 | Destination | Naas Hospital | Provider | J.j Kavanagh & Sons |
| Type | Bus | Distance | 390m | Stop | Oldtown Rise | Route | 139 | Destination | Tu Dublin | Provider | J.j Kavanagh & Sons |
Type | Distance | Stop | Route | Destination | Provider | ||||||
|---|---|---|---|---|---|---|---|---|---|---|---|
| Type | Bus | Distance | 450m | Stop | Oldtown Rise | Route | 139 | Destination | Naas Hospital | Provider | J.j Kavanagh & Sons |
| Type | Bus | Distance | 610m | Stop | Morrell Road | Route | 139 | Destination | Naas Hospital | Provider | J.j Kavanagh & Sons |
| Type | Bus | Distance | 610m | Stop | Morrell Road | Route | 821 | Destination | Newbridge | Provider | Tfi Local Link Kildare South Dublin |
| Type | Bus | Distance | 670m | Stop | Morrell Road | Route | 821 | Destination | Sallins | Provider | Tfi Local Link Kildare South Dublin |
| Type | Bus | Distance | 670m | Stop | Morrell Road | Route | 139 | Destination | Tu Dublin | Provider | J.j Kavanagh & Sons |
| Type | Bus | Distance | 770m | Stop | St Corban's Place | Route | 125 | Destination | Ucd Belfield | Provider | Go-ahead Ireland |
| Type | Bus | Distance | 770m | Stop | St Corban's Place | Route | 130 | Destination | Dublin | Provider | Go-ahead Ireland |
Your Mortgage and Insurance Tools
Check off the steps to purchase your new home
Use our Buying Checklist to guide you through the whole home-buying journey.
Budget calculator
Calculate how much you can borrow and what you'll need to save
A closer look
BER Details
BER No: 116276270
Energy Performance Indicator: 55.75 kWh/m2/yr
Statistics
- 29/10/2025Entered
- 4,189Property Views
Similar properties
€405,000
Apartment 18, Roseview, The Orchard, Sallins Road, Naas, Co. Kildare, W91DVY12 Bed · 2 Bath · Apartment€415,000
2 Bedroom Apartment, Harbour Gate, Harbour Gate, Naas, Co. Kildare2 Bed · 1 Bath · Apartment€415,000
Harbour gate, Harbour Gate, Harbour Gate, Naas, Co. Kildare2 Bed · 1 Bath · Apartment€420,000
2 Bed Apartments - 5 The Court, No 5 The Court Racecourse Gate, 2 Bed Apartments - 5 The Court, Racecourse Gate, Naas, Co. Kildare2 Bed · 2 Bath · Apartment
€425,000
2 Bedroom (2 Bath) Apartment, Harbour Gate, Harbour Gate, Naas, Co. Kildare2 Bed · 2 Bath · Apartment€425,000
2 Bedroom (2 Bath) Apartment, Harbour Gate, Harbou, Harbour Gate, Harbour Gate, Naas, Co. Kildare2 Bed · 2 Bath · Apartment€445,000
3 Bedroom Apartment, Harbour Gate, Harbour Gate, Naas, Co. Kildare3 Bed · 2 Bath · Apartment€445,000
3 Bedroom Apartment, Harbour Gate, Harbour Gate, N, Harbour Gate, Harbour Gate, Naas, Co. Kildare3 Bed · 2 Bath · Apartment€445,000
53 Millbridge Way, Mill Lane, Naas, Co. Kildare, W91KW9K3 Bed · 2 Bath · Terrace€445,000
32 Kerdiff Close, Naas, Co. Kildare, W91W1RD4 Bed · 3 Bath · Semi-D€445,000
67 Sallins Pier,, Sallins,, Co. Kildare, W91YW774 Bed · 3 Bath · Semi-D€450,000
2 Bedroom Duplex, Harbour Gate, Harbour Gate, Naas, Co. Kildare2 Bed · 2 Bath · Duplex
Daft ID: 16247951

