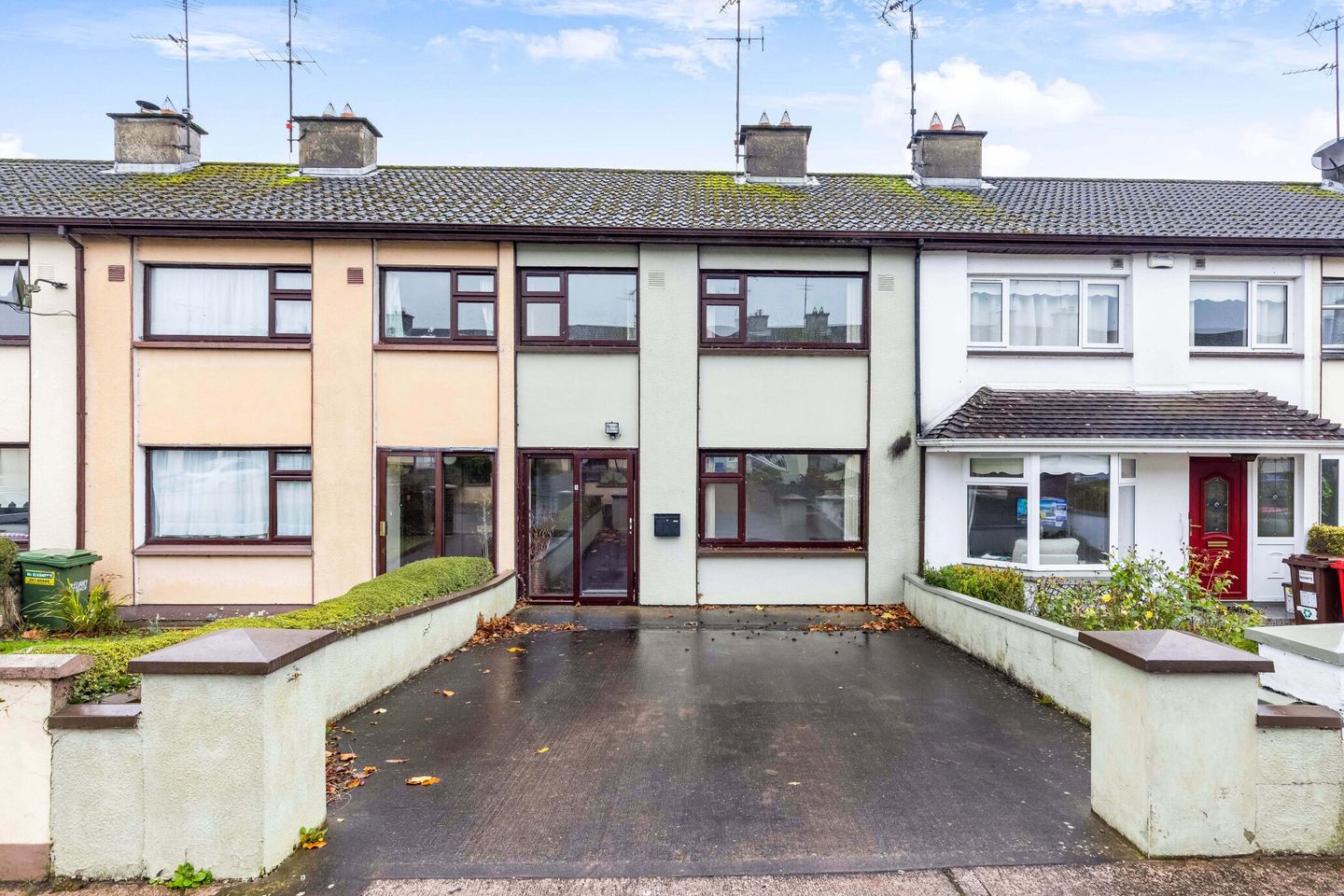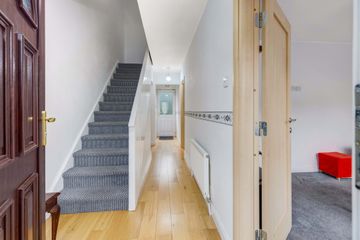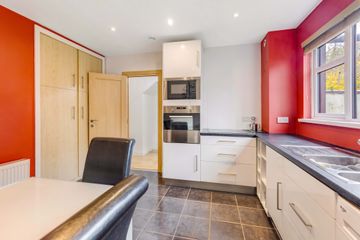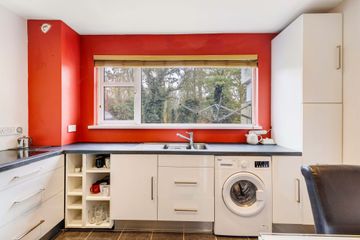



5 Woodview, Killygoan, Monaghan Town, H18E248
€185,000
- Price per m²:€2,230
- Estimated Stamp Duty:€1,850
- Selling Type:By Private Treaty
- BER No:103054052
- Energy Performance:194.79 kWh/m2/yr
About this property
Highlights
- Total floor area: 83.0 sq mts ( 893 sq ft) approx.
- Convenient location
- Short stroll to Monaghan town centre
- Close to schools
- Mature residential area
Description
Interested in this property? Sign up for mySherryFitz to arrange your viewing, see current offers or make your own offer. Register now at SherryFitz.ie Sherry FitzGerald Conor McManus are pleased to bring to the market No. 5 Woodview, Monaghan. Woodview is a mature and long established residential area close to the town centre with ease of access on to the Glen Road, The Ballybay road and indeed the main Dublin Road. The accommodation in brief comprises the entrance hall, sitting room, guest wc, kitchen/dining with access to the rear garden. Upstairs there are three bedrooms and the bathroom. Outside to the front, features a neat low-maintenance approach with private off-street parking and walled boundaries providing definition and privacy. To the rear an enclosed garden with a pedestrian pathway offers convenient secondary access. Viewing highly recommended. Entrance Hall: Featuring a bright and welcoming atmosphere with wooden floor covering and a carpeted staircase leading to the first floor. The space is finished with decorative dado rail detailing, and offers access to the sitting room and kitchen. Sitting Room: Bright front-facing sitting room featuring a large picture window that fills the space with natural light. The room is finished with neutral décor and soft carpet flooring. Kitchen: Modern and well-equipped kitchen featuring sleek high-gloss units, tiled flooring, and ample counter space. With plumbing for laundry appliances. A large window overlooks the rear garden, filling the space with natural light. The adjoining dining area provides a comfortable setting for family meals or entertaining. Guest WC: Convenient ground floor guest WC, fully tiled for easy maintenance, complete with a wash hand basin, WC, and frosted window providing natural light and ventilation. Bedroom 1: Spacious double bedroom positioned to the rear of the property, featuring a large window overlooking the garden and allowing for plenty of natural light. The room includes fitted wardrobes and soft carpet flooring. Bedroom 2: Front-facing bedroom featuring a large window that allows for plenty of natural light. Finished in neutral tones with carpet flooring. Bedroom 3: Bright and cosy single bedroom situated to the front of the property, featuring a large window that provides excellent natural light. Finished in neutral tones with carpet flooring. Bathroom: Fully tiled throughout, featuring a corner shower unit with glass enclosure, WC, and wash hand basin with vanity storage.
The local area
The local area
Sold properties in this area
Stay informed with market trends
Local schools and transport

Learn more about what this area has to offer.
School Name | Distance | Pupils | |||
|---|---|---|---|---|---|
| School Name | St. Louis Girls National School | Distance | 680m | Pupils | 201 |
| School Name | St Louis Infant Schools | Distance | 680m | Pupils | 227 |
| School Name | St Marys Boys National School | Distance | 760m | Pupils | 222 |
School Name | Distance | Pupils | |||
|---|---|---|---|---|---|
| School Name | Gaelscoil Ultain | Distance | 790m | Pupils | 376 |
| School Name | Monaghan Model School | Distance | 1.1km | Pupils | 192 |
| School Name | Threemilehouse National School | Distance | 5.3km | Pupils | 139 |
| School Name | Drumacruttin National School | Distance | 5.4km | Pupils | 14 |
| School Name | Rackwallace National School | Distance | 5.5km | Pupils | 51 |
| School Name | Corcaghan National School | Distance | 5.7km | Pupils | 94 |
| School Name | Scoil Bhríde Silverstream | Distance | 5.8km | Pupils | 74 |
School Name | Distance | Pupils | |||
|---|---|---|---|---|---|
| School Name | Coláiste Oiriall | Distance | 460m | Pupils | 402 |
| School Name | Beech Hill College | Distance | 540m | Pupils | 891 |
| School Name | St. Louis Secondary School | Distance | 570m | Pupils | 521 |
School Name | Distance | Pupils | |||
|---|---|---|---|---|---|
| School Name | Monaghan Collegiate School | Distance | 1.9km | Pupils | 249 |
| School Name | St. Macartan's College | Distance | 2.7km | Pupils | 619 |
| School Name | Ballybay Community College | Distance | 13.8km | Pupils | 345 |
| School Name | Largy College | Distance | 18.0km | Pupils | 500 |
| School Name | Our Lady's Secondary School | Distance | 20.1km | Pupils | 865 |
| School Name | St Aidans Comprehensive School | Distance | 20.4km | Pupils | 630 |
| School Name | Castleblayney College | Distance | 20.9km | Pupils | 412 |
Type | Distance | Stop | Route | Destination | Provider | ||||||
|---|---|---|---|---|---|---|---|---|---|---|---|
| Type | Bus | Distance | 180m | Stop | Glen Road | Route | Mn2 | Destination | Castleblayney | Provider | Tfi Local Link Cavan Monaghan |
| Type | Bus | Distance | 180m | Stop | Glen Road | Route | Mn2 | Destination | Ballybay | Provider | Tfi Local Link Cavan Monaghan |
| Type | Bus | Distance | 180m | Stop | Glen Road | Route | 175 | Destination | Cavan | Provider | Bus Éireann |
Type | Distance | Stop | Route | Destination | Provider | ||||||
|---|---|---|---|---|---|---|---|---|---|---|---|
| Type | Bus | Distance | 180m | Stop | Glen Road | Route | 175 | Destination | Monaghan | Provider | Bus Éireann |
| Type | Bus | Distance | 180m | Stop | Glen Road | Route | Mn2 | Destination | Monaghan Bus Station | Provider | Tfi Local Link Cavan Monaghan |
| Type | Bus | Distance | 180m | Stop | Glen Road | Route | Mn2 | Destination | Coolshannagh | Provider | Tfi Local Link Cavan Monaghan |
| Type | Bus | Distance | 180m | Stop | Glen Road | Route | Mn2 | Destination | Monaghan Institute | Provider | Tfi Local Link Cavan Monaghan |
| Type | Bus | Distance | 300m | Stop | Tully | Route | Mn2 | Destination | Monaghan Bus Station | Provider | Tfi Local Link Cavan Monaghan |
| Type | Bus | Distance | 300m | Stop | Tully | Route | Mn2 | Destination | Monaghan Institute | Provider | Tfi Local Link Cavan Monaghan |
| Type | Bus | Distance | 300m | Stop | Tully | Route | Mn2 | Destination | Coolshannagh | Provider | Tfi Local Link Cavan Monaghan |
Your Mortgage and Insurance Tools
Check off the steps to purchase your new home
Use our Buying Checklist to guide you through the whole home-buying journey.
Budget calculator
Calculate how much you can borrow and what you'll need to save
BER Details
BER No: 103054052
Energy Performance Indicator: 194.79 kWh/m2/yr
Ad performance
- 04/11/2025Entered
- 3,575Property Views
- 5,827
Potential views if upgraded to a Daft Advantage Ad
Learn How
Similar properties
€215,000
1 Millbrook, Monaghan Town, H18EA333 Bed · 2 Bath · Semi-D€295,000
Blackwater Vale, Monaghan, Mill Town, Co. Monaghan, H18X5923 Bed · 3 Bath · Bungalow€335,000
13 Knockroe Glen, Cornacassa, Clones Rd, Monaghan, Monaghan, Co. Monaghan, H18HX744 Bed · 3 Bath · Detached€350,000
Santa Maria, Drumbear,, Monaghan Town, H18XN734 Bed · 2 Bath · Bungalow
Daft ID: 16134126

