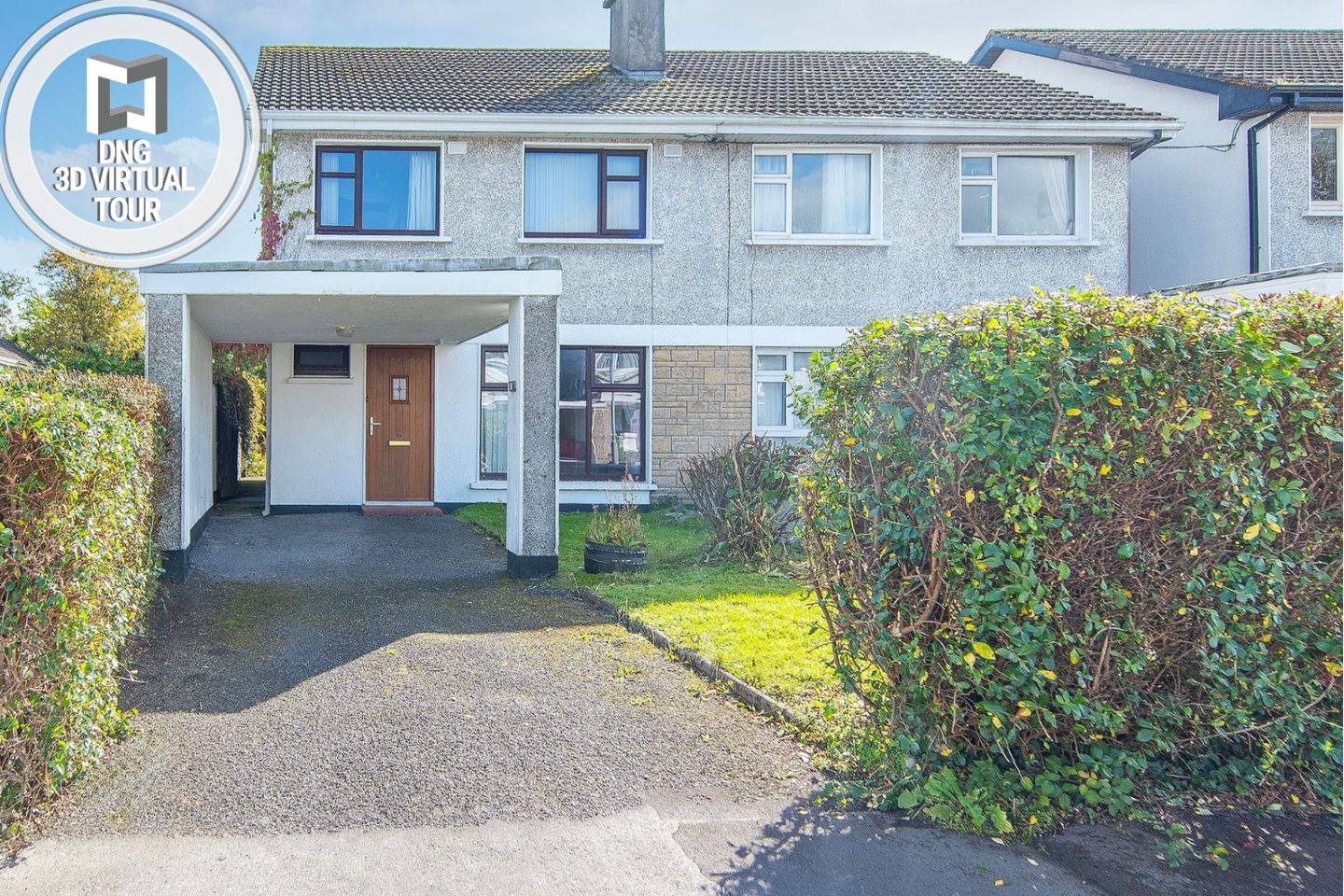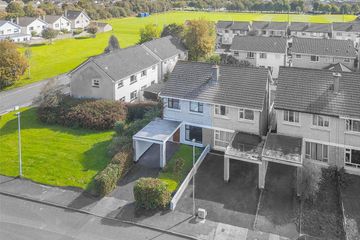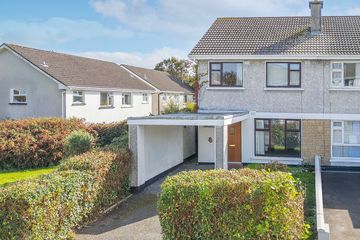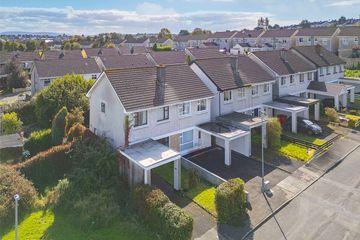



51 Hazel Park, Newcastle, Galway, Newcastle, Co. Galway, H91N83P
€360,000
- Price per m²:€3,788
- Estimated Stamp Duty:€3,600
- Selling Type:By Private Treaty
- BER No:100999325
- Energy Performance:188.44 kWh/m2/yr
About this property
Description
** VIRTUAL TOUR AVAILABLE ** DNG Maxwell Heaslip & Leonard are delighted to bring to market No. 51 Hazel Park — a well-presented three-bedroom semi-detached residence situated in the heart of Newcastle, one of Galway City’s most popular and well-established residential locations. Extending to approximately 1,020ft² of living space, this property offers an excellent opportunity to acquire a quality family home in a mature neighbourhood with every convenience on the doorstep. Occupying a generous site with front and rear gardens, the property enjoys ample natural light and provides excellent potential for future extension or reconfiguration. The accommodation is laid out over two storeys and includes an entrance hallway, a spacious living room, a kitchen and a separate dining room. At first floor level, there are three bedrooms and a main bathroom, offering comfortable living space for growing families or those seeking a home within walking distance of the city centre. Hazel Park is ideally located just minutes from the University of Galway and University Hospital Galway, with an array of local amenities including schools, shops, and recreational facilities. With its strong location, scope for enhancement, and well-balanced accommodation, No. 51 Hazel Park is a highly attractive option for discerning buyers. Features: Extending to c1,020ft² of living space Much sought-after residential location. South west facing rear garden. Off-street parking Oil fired central heating. PVC double glazing. Walking distance to University of Galway & UHG Close to schools, shops, and city centre amenities DNG Maxwell Heaslip & Leonard for themselves and for the vendors or lessors of the property whose Agents they are, give notice that: (i) The particulars are set out as a general outline for the guidance of intending purchasers or lessees, and do not constitute part of, an offer or contract. (ii) Any intending purchasers or tenants must not rely the descriptions, dimensions, references to condition or necessary permissions for use and occupation as statements or representations of fact but must satisfy themselves by inspection or otherwise as to the correctness of each of them. (iii) No person in the employment of DNG Maxwell Heaslip & Leonard has any authority to make or give representation or warranty whatever in relation to this development. DNG Maxwell Heaslip &Leonard accept no liability (including liability to any prospective purchaser or lessee by reason of negligence or negligent misstatement) for loss or damage caused by any statements, opinions, information or other matters (expressed or implied) arising out of, contained in or derived from, or for any omissions from this brochure. Entrance Hall 4.9m x 2.0m. Tiled Flooring, Under Stairs Storage, Radiator. WC 1.5m x 0.9m. Tiled Flooring, WC, WHB, Window. Living Room 3.5m x 4.8m. Carpet Flooring, Openfire, Radiator, Window. Bedroom One 2.7m x 3.6m. Carpet Flooring, Radiator, Window. Kitchen 2.8m x 3.6m. Tiled Flooring, Built in Units, Tile Splashback, Rear Access Door, Radiator, Window. Landing 1.9m x 3.8m. Laminate Flooring, Hotpress. Bathroom 2.2m x 1.7m. Tiled Flooring, Electric Shower, WC, WHB, Window. Bedroom Two 3.5m x 3.3m. Laminate Flooring, Built in Wardrobe, WHB, Radiator, Window. Bedroom Three 3.0m x 4.1m. Laminate Flooring, Built in Wardrobe, Radiator, Window. Bedroom Four 2.5m x 2.7m. Carpet Flooring. WHB, Radiator, Window.
The local area
The local area
Sold properties in this area
Stay informed with market trends
Local schools and transport
Learn more about what this area has to offer.
School Name | Distance | Pupils | |||
|---|---|---|---|---|---|
| School Name | St Joseph's Special School | Distance | 240m | Pupils | 81 |
| School Name | Galway Educate Together National School | Distance | 300m | Pupils | 381 |
| School Name | St James' National School | Distance | 850m | Pupils | 373 |
School Name | Distance | Pupils | |||
|---|---|---|---|---|---|
| School Name | Scoil Bhríde Shantalla | Distance | 1.2km | Pupils | 204 |
| School Name | Presentation Primary | Distance | 1.4km | Pupils | 136 |
| School Name | St Nicholas' Primary School | Distance | 1.6km | Pupils | 71 |
| School Name | Mercy Primary | Distance | 1.7km | Pupils | 261 |
| School Name | Scoil Aine Special School | Distance | 1.7km | Pupils | 35 |
| School Name | Scoil Iognáid | Distance | 1.7km | Pupils | 499 |
| School Name | Scoil Róis Primary School | Distance | 1.7km | Pupils | 315 |
School Name | Distance | Pupils | |||
|---|---|---|---|---|---|
| School Name | St. Mary's College | Distance | 1.5km | Pupils | 415 |
| School Name | Our Lady's College | Distance | 1.5km | Pupils | 249 |
| School Name | Coláiste Muire Máthair | Distance | 1.6km | Pupils | 765 |
School Name | Distance | Pupils | |||
|---|---|---|---|---|---|
| School Name | St Joseph's College | Distance | 1.7km | Pupils | 767 |
| School Name | Dominican College | Distance | 1.7km | Pupils | 601 |
| School Name | Coláiste Iognáid S.j. | Distance | 1.8km | Pupils | 636 |
| School Name | Coláiste Éinde | Distance | 2.2km | Pupils | 806 |
| School Name | Salerno Secondary School | Distance | 2.4km | Pupils | 666 |
| School Name | Galway Community College | Distance | 2.8km | Pupils | 454 |
| School Name | Coláiste Na Coiribe | Distance | 3.6km | Pupils | 666 |
Type | Distance | Stop | Route | Destination | Provider | ||||||
|---|---|---|---|---|---|---|---|---|---|---|---|
| Type | Bus | Distance | 160m | Stop | Hazel Park | Route | 404 | Destination | Newcastle | Provider | Bus Éireann |
| Type | Bus | Distance | 160m | Stop | Thomas Hynes Road | Route | 404 | Destination | Oranmore | Provider | Bus Éireann |
| Type | Bus | Distance | 160m | Stop | Thomas Hynes Road | Route | 404 | Destination | Eyre Square | Provider | Bus Éireann |
Type | Distance | Stop | Route | Destination | Provider | ||||||
|---|---|---|---|---|---|---|---|---|---|---|---|
| Type | Bus | Distance | 180m | Stop | Thomas Hynes Road | Route | 404 | Destination | Newcastle | Provider | Bus Éireann |
| Type | Bus | Distance | 180m | Stop | Thomas Hynes Road | Route | Ng05 | Destination | Liosban Industrial Estate | Provider | Westlink Coaches |
| Type | Bus | Distance | 180m | Stop | Thomas Hynes Road | Route | 844 | Destination | O'Donnell Road | Provider | Kearns Transport |
| Type | Bus | Distance | 210m | Stop | Hazel Park | Route | 404 | Destination | Oranmore | Provider | Bus Éireann |
| Type | Bus | Distance | 210m | Stop | Hazel Park | Route | 404 | Destination | Eyre Square | Provider | Bus Éireann |
| Type | Bus | Distance | 260m | Stop | Laurel Park | Route | 404 | Destination | Oranmore | Provider | Bus Éireann |
| Type | Bus | Distance | 260m | Stop | Laurel Park | Route | 404 | Destination | Eyre Square | Provider | Bus Éireann |
Your Mortgage and Insurance Tools
Check off the steps to purchase your new home
Use our Buying Checklist to guide you through the whole home-buying journey.
Budget calculator
Calculate how much you can borrow and what you'll need to save
A closer look
BER Details
BER No: 100999325
Energy Performance Indicator: 188.44 kWh/m2/yr
Statistics
- 26/09/2025Entered
- 1,670Property Views
- 2,722
Potential views if upgraded to a Daft Advantage Ad
Learn How
Similar properties
€325,000
26 Gaelcarraig Park, Newcastle, Galway, H91N4NX3 Bed · 1 Bath · End of Terrace€330,000
26 Corrib Park, Newcastle, Galway, H91N92E3 Bed · 2 Bath · Terrace€340,000
7 Saint Nicholas Street, City Centre, Galway City, H91ATX03 Bed · Terrace€345,000
25 Ros Geal, Rahoon, Galway City, H91WYF63 Bed · 2 Bath · Duplex
€355,000
112 Gleann Dara, Bishop O'Donnell Road, Rahoon, Galway, H91YX2T4 Bed · 2 Bath · Semi-D€375,000
8 Commerce Court, Flood Street, Galway City, H91EA483 Bed · 2 Bath · Apartment€375,000
75 Corrib Park, Newcastle, Galway, H91C2HY3 Bed · 1 Bath · Terrace€375,000
69 Crestwood, Coolough Road, Galway City Centre, H91KTY73 Bed · 2 Bath · Semi-D€380,000
22 Davis Road, Shantalla, Shantalla, Co. Galway, H91R2AY3 Bed · 1 Bath · Terrace€395,000
18 Rosan Glas, Rahoon, Co. Galway, H91H9CY3 Bed · 4 Bath · Terrace€395,000
34 Bun Caise, Bishop O'Donnell Road, Rahoon, Co. Galway, H91CX5A4 Bed · 2 Bath · Semi-D€400,000
Lourdes Villa, 25 Rahoon Road, Shantalla, Galway, H91NP3V4 Bed · 2 Bath · Semi-D
Daft ID: 16287167


