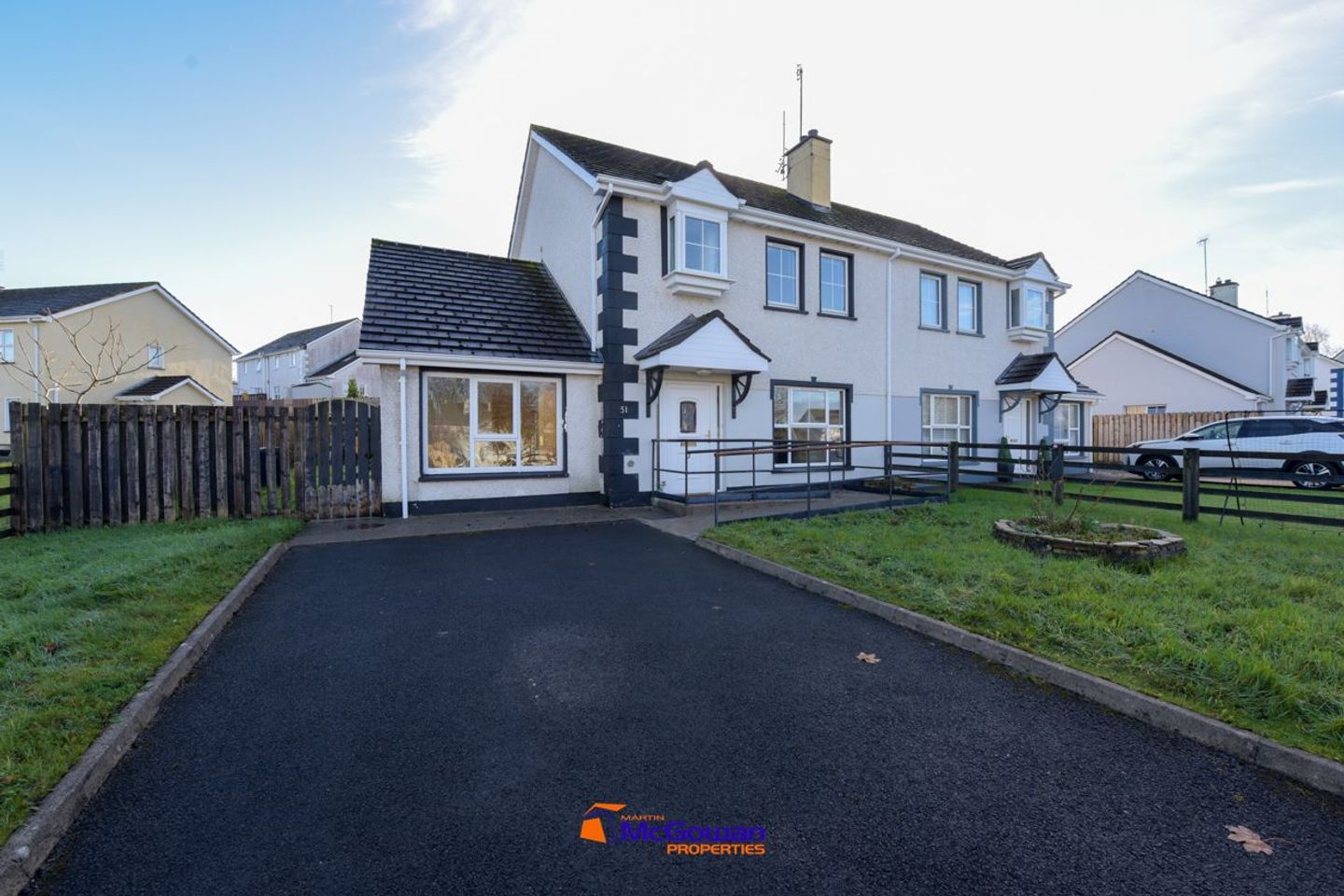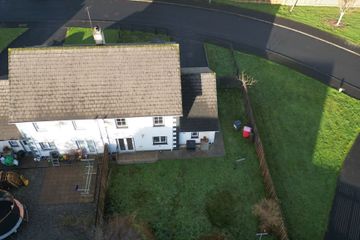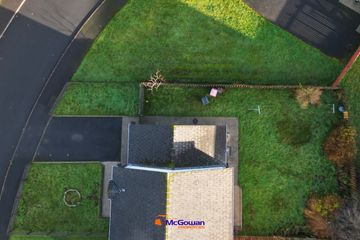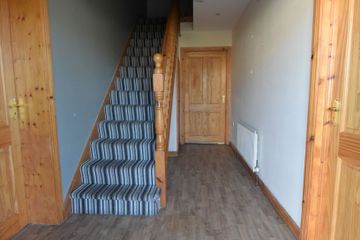



51 The Beeches, Ballybofey, Ballybofey, Co. Donegal, F93HD28
€225,000
- Price per m²:€1,730
- Estimated Stamp Duty:€2,250
- Selling Type:By Private Treaty
About this property
Highlights
- Disabled Access
- Downstairs Bedroom and Wetroom Off
Description
Tested for deletrious materials and within permitted parameters. Welcome to your next family home in the highly regarded Beeches development, nestled on the outskirts of charming Ballybofey in County Donegal. This spacious 4-bedroom semi-detached residence offers both comfort and convenient location — ideal for a growing family seeking character, quality and practicality. Key Features Generous twostorey layout: four wellproportioned bedrooms, ample reception space and modern design throughout.Desirable semi-detached positioning within The Beeches, a mature, family-friendly development with quiet cul-desac-style access and established gardens.Superb location: within walking distance of the twin towns of Ballybofey and Stranorlar, with all amenities close at hand (schools, shops, leisure facilities) whilst preserving a peaceful residential setting.Outdoor appeal: private rear garden, off-street parking for multiple vehicles, and attractive frontage which combine to make a warm first impression.Good structural and layout credentials: built circa early 2000s, generous size (approx. 144 sq m + depending on specific unit) and built in a recognized development. Why This Home Stands Out This property blends the best of both worlds — the countryside feel and space you’d expect from a suburban home, but with all the convenience of town living. The Beeches has proven itself over the years as a solid, dependable residential area in Ballybofey. The layout is perfect for modern family life: the bedrooms upstairs give privacy, while reception rooms, kitchen and dining areas downstairs provide space for interaction and entertaining. The location means that whether it’s a short walk to school or an easy hop into town for shopping or leisure, you’re ideally placed. Ideal For Families who want 4 bedrooms as standard (or the extra space for home-office, guest room or playroom).Buyers seeking a “move-in ready” home in a trusted location.Those who value a combination of town access and a peaceable residential environment.Buyers looking for long-term stability in a well-established development.Summary If you’re looking for a 4-bed with excellent location, strong fundamentals and family-friendly credentials, this semi-detached home in The Beeches, Ballybofey is one you should see. It ticks the boxes for space, comfort and practicality — and is ready to be called your home. Accommodation Hallway 5.01 x 2.0m Cushion flooring, stairs carpeted, walls painted, doorbell, smoke alarm, storage presses under stairs. Sitting Room 4.77 x 3.91m Laminated flooring, walls painted, large window, back boiler enamelled stove within stone surround and granite insert and base. Kitchen / Dining 6.02 x 3.5m Tile flooring, walls painted, tiled between high- and low-level units, provision for fridge freezer and dishwasher, low level electric oven, 4 ring ceramic hob, 2D light to ceiling, one and a half bowl single drainer sink, extractor fan, French doors off dining area, disabled ramp and railing to rear garden. Down Stairs Bedroom One 4.42 x 3.0m Cushion flooring, 2 no. of large windows, walls painted, fan light to ceiling. Wet Room 2.97 x 2.96m Marmoleum floor, 2 no of windows, disabled access whb, w.c., T90si shower, extractor fan, walls panelled with uPVC. Landing 3.61 x 2.4m Gallery style landing, floor carpeted, walls painted, attic access. Hot Press 1.0 x 0.6m Insulated tank with immersion heater, shelved. Bedroom Two (rear aspect) 2.95 x 2.57m Laminated flooring, walls painted, 1 no. of window. Bedroom Three (rear aspect) 3.66 x 3.0*m 1 window laminated floor, walls painted. Bedroom Four MASTER (front aspect) 3.64 X 3.52m 2 x windows, laminated floor, walls painted. En-suite 2.83 x 1.0m Cushion flooring, walls fully tiled within shower enclosure, 2-piece suite including low level flush w.c., and pedestal sink, extractor fan, shaver light, and Redring electric shower. Bathroom 2.26 x 2.02m Cushion flooring, walls fully tiled above bath, 3-piece suite including low level flush w.c., bath and pedestal sink, extractor fan, shaver light, bay window. Features Rear garden enclosed with picket fence. Large garden to front also fenced. Room stove to sitting room on stoned elevated hearth. Disabled ramp to front and rear. L.P.T. based on current guide price = €109 per annum. Directions: Enter the following Eircode into google maps - F93 HD28 *=measured to narrowest point.
Standard features
The local area
The local area
Sold properties in this area
Stay informed with market trends
Local schools and transport

Learn more about what this area has to offer.
School Name | Distance | Pupils | |||
|---|---|---|---|---|---|
| School Name | St Mary's Stranorlar | Distance | 1.0km | Pupils | 498 |
| School Name | Glencovitt National School | Distance | 1.3km | Pupils | 59 |
| School Name | Sessiaghoneill National School | Distance | 1.4km | Pupils | 190 |
School Name | Distance | Pupils | |||
|---|---|---|---|---|---|
| School Name | Robertson National School Stranorlar | Distance | 1.4km | Pupils | 90 |
| School Name | Dooish National School | Distance | 5.1km | Pupils | 190 |
| School Name | Killygordan National School | Distance | 5.4km | Pupils | 21 |
| School Name | Dromore National School | Distance | 5.5km | Pupils | 205 |
| School Name | Gleneely National School | Distance | 6.2km | Pupils | 48 |
| School Name | Welchtown National School | Distance | 6.6km | Pupils | 47 |
| School Name | Drumkeen National School | Distance | 8.2km | Pupils | 109 |
School Name | Distance | Pupils | |||
|---|---|---|---|---|---|
| School Name | Finn Valley College | Distance | 980m | Pupils | 424 |
| School Name | St Columbas College | Distance | 1.2km | Pupils | 949 |
| School Name | Deele College | Distance | 13.9km | Pupils | 831 |
School Name | Distance | Pupils | |||
|---|---|---|---|---|---|
| School Name | The Royal And Prior School | Distance | 14.7km | Pupils | 611 |
| School Name | Loreto Secondary School, Letterkenny | Distance | 17.5km | Pupils | 944 |
| School Name | St Eunan's College | Distance | 17.6km | Pupils | 1014 |
| School Name | Coláiste Ailigh | Distance | 18.0km | Pupils | 321 |
| School Name | Errigal College | Distance | 19.0km | Pupils | 547 |
| School Name | Gairm Scoil Chú Uladh | Distance | 19.4km | Pupils | 96 |
| School Name | Abbey Vocational School | Distance | 27.3km | Pupils | 999 |
Type | Distance | Stop | Route | Destination | Provider | ||||||
|---|---|---|---|---|---|---|---|---|---|---|---|
| Type | Bus | Distance | 910m | Stop | Ballybofey | Route | 964 | Destination | Galway Cathedral | Provider | Bus Feda Teoranta |
| Type | Bus | Distance | 910m | Stop | Ballybofey | Route | 964 | Destination | Rahylin Glebe | Provider | Bus Feda Teoranta |
| Type | Bus | Distance | 910m | Stop | Ballybofey | Route | 487 | Destination | Strabane | Provider | Bus Éireann |
Type | Distance | Stop | Route | Destination | Provider | ||||||
|---|---|---|---|---|---|---|---|---|---|---|---|
| Type | Bus | Distance | 910m | Stop | Ballybofey | Route | 64 | Destination | Derry | Provider | Bus Éireann |
| Type | Bus | Distance | 910m | Stop | Ballybofey | Route | 494 | Destination | Strabane | Provider | Bus Éireann |
| Type | Bus | Distance | 910m | Stop | Ballybofey | Route | 64 | Destination | Letterkenny | Provider | Bus Éireann |
| Type | Bus | Distance | 910m | Stop | Ballybofey | Route | 491 | Destination | Letterkenny | Provider | Bus Éireann |
| Type | Bus | Distance | 910m | Stop | Ballybofey | Route | 288 | Destination | Derry Uu Magee | Provider | Tfi Local Link Donegal Sligo Leitrim |
| Type | Bus | Distance | 910m | Stop | Ballybofey | Route | 264 | Destination | Ballyshannon | Provider | Tfi Local Link Donegal Sligo Leitrim |
| Type | Bus | Distance | 910m | Stop | Ballybofey | Route | 288 | Destination | Ballybofey | Provider | Tfi Local Link Donegal Sligo Leitrim |
Your Mortgage and Insurance Tools
Check off the steps to purchase your new home
Use our Buying Checklist to guide you through the whole home-buying journey.
Budget calculator
Calculate how much you can borrow and what you'll need to save
BER Details
Ad performance
- 25/11/2025Entered
- 1,949Property Views
- 3,177
Potential views if upgraded to a Daft Advantage Ad
Learn How
Similar properties
€210,000
3 Townview Heights, Ballybofey, Ballybofey, Co. Donegal, F93T0H74 Bed · 2 Bath · Semi-D€215,000
86 Lawnsdale, Navenny, Ballybofey, Ballybofey, Co. Donegal, F93Y3C84 Bed · 3 Bath · Detached€280,000
West Gate, Drumboe Lower, Stranorlar, Ballybofey, Co. Donegal, F93AW274 Bed · 3 Bath · Bungalow€320,000
1 Townview Heights, Ballybofey, Ballybofey, Co. Donegal, F93CXN84 Bed · 3 Bath · Detached
€325,000
Cappry Lane, Cappry, Ballybofey, Ballybofey, Co. Donegal, F93T1044 Bed · 2 Bath · Bungalow€328,000
12 Aishling Court, Donegal Road, Ballybofey, Ballybofey, Co. Donegal, F93R7W35 Bed · 3 Bath · Detached€399,000
2 Coppinger Heights, Carrickmagrath, Ballybofey, Co. Donegal, F93XFC35 Bed · 4 Bath · Detached€550,000
Admiran, Stranorlar, Lifford, Co. Donegal, F93V0CC5 Bed · 3 Bath · Detached€550,000
Admiran, Stranorlar, Stranorlar, Co. Donegal, F93V0CC5 Bed · 3 Bath · Detached€565,000
Cappry House, Cappry, Ballybofey, Ballybofey, Co. Donegal, F93RX449 Bed · 9 Bath · Detached
Daft ID: 16441498
