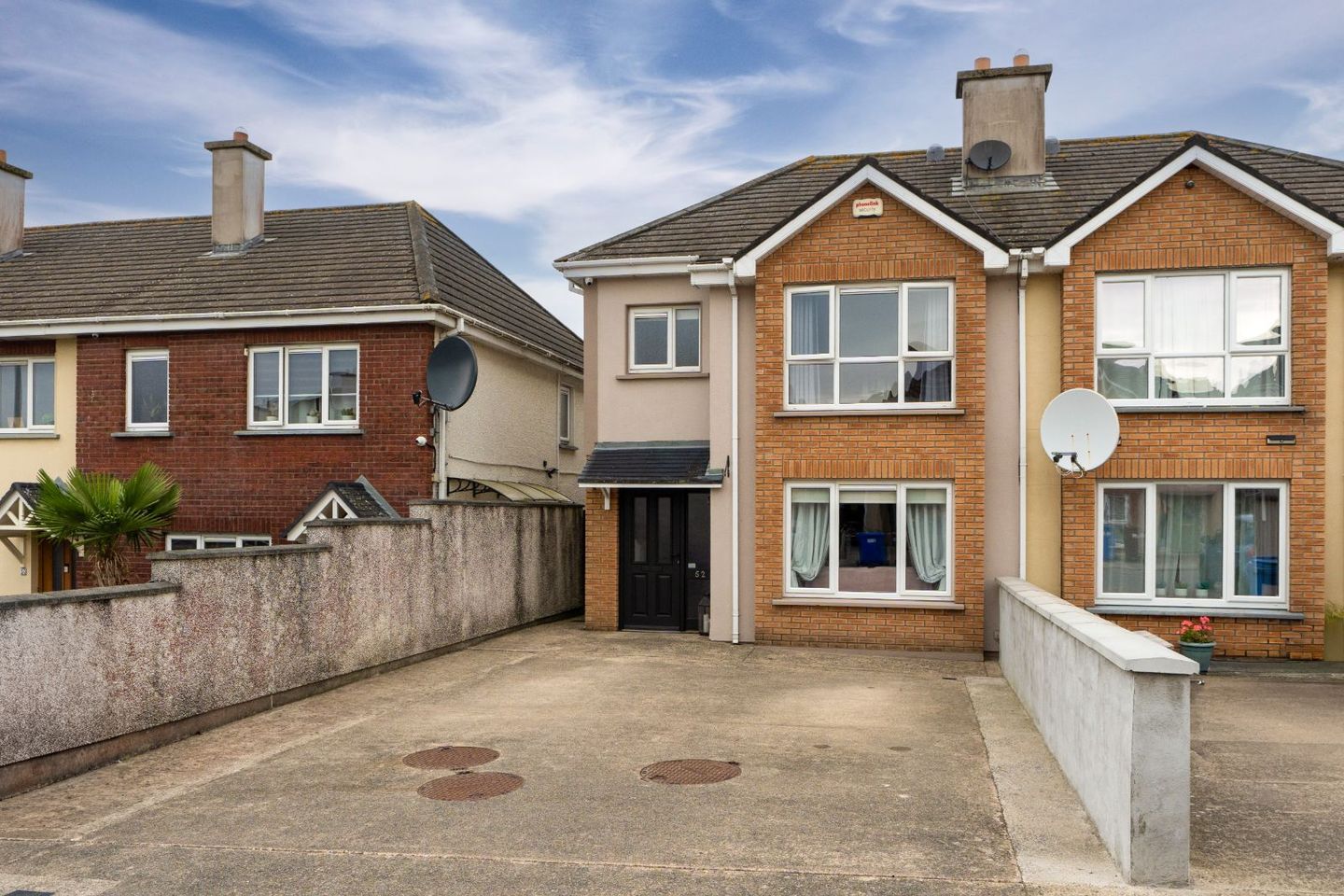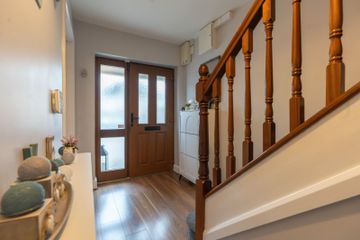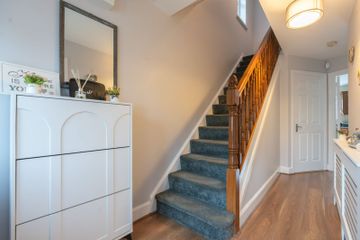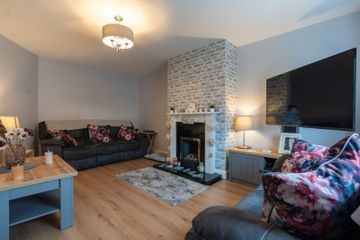



52 The Rise, Meadowvale, Arklow, Co. Wicklow, Y14H427
€340,000
- Price per m²:€3,656
- Estimated Stamp Duty:€3,400
- Selling Type:By Private Treaty
- BER No:118825587
- Energy Performance:124.79 kWh/m2/yr
About this property
Highlights
- Perfect for families, with generous room sizes and built-in storage.
- Gated side access to rear garden
- Double-glazed PVC windows & doors throughout
- Nearby recreational activities, easy access to schools shops and local amenities, good transport links and access to the M11
- Maintenance free garden
Description
Herman White is proud to present this beautifully maintained, three double bedroom, semi-detached residence located in the highly sought-after Meadowvale estate in Arklow. This home is ideal for families or professionals seeking a peaceful suburban lifestyle with easy access to local amenities and transport links. The accommodation comprises of an entrance hallway, living room, kitchen/dining room, guest WC/storage, three spacious bedrooms with master en-suite and main family bathroom. The rear garden is low maintenance with a large garden shed and there is off road parking to the front of the property. Meadowvale itself is a popular residential development on the south side of Arklow with an abundance of open green spaces throughout. Such as two tennis courts and a playground. An exceptional environment for family life, this property is ideally located just off the Wexford Road within walking distance of supermarkets, shops, schools, Bridgewater Shopping Centre, cafes, bars, restaurants, swimming pools, sports clubs, leisure facilities, gym, the harbour, south beach, golf links, cinema, pharmacies, and all Arklow town's amenities. This property represents a unique opportunity to acquire a turnkey home in a vibrant community. Viewings by appointment only. Accommodation: Entrance Hall: 5.05m x 1.82m Tiled floor, WC with under stair storage, carpeted stairs WC: 1.95m x 0.96m Tiled floor with W.C. and W.H.B Living Room: 5.16m x 3.36m Modern fireplace with electric insert and large box bay window. Stylish laminate flooring. ‘L’ Shaped Kitchen/Diner: 5.24m x 4.05m Shaker walnut style kitchen with hard-wearing worktops and tiled backsplash. Built in oven and four ring hob, stainless steel sink with instant hot water and filtered tap, and French doors opening to patio. Tiled floor. FIRST FLOOR: Landing: 3.01m x 1.98m Attic access, hot press with immersion, carpeted. Bedroom 1: 3.25m x 2.35m Double bedroom with built in storage and laminate flooring Bedroom 2: 3.25m x 2.8m Double bedroom with built in storage and laminate flooring Master Bedroom: 3.94m x 3.19m Built in storage and laminate flooring En Suite: 2.40m x 1.73m Tiled floor, W.C. and W.H.B, fully tiled shower cubicle with electric shower Family Bathroom: 2.27m x 1.96m Tiled floor, W.C. and W.H.B, bath with shower OUTSIDE: Front: Drive with parking for 2 cars, gated side entrance Rear: Low maintenance rear garden with porcelain tiles and astro grass Shed: 5.13m x 3.55m Block constructed, wired for electrics
Standard features
The local area
The local area
Sold properties in this area
Stay informed with market trends
Local schools and transport

Learn more about what this area has to offer.
School Name | Distance | Pupils | |||
|---|---|---|---|---|---|
| School Name | Gaelscoil An Inbhir Mhóir | Distance | 710m | Pupils | 275 |
| School Name | Carysfort National School | Distance | 840m | Pupils | 198 |
| School Name | St John's Senior National School | Distance | 1.5km | Pupils | 351 |
School Name | Distance | Pupils | |||
|---|---|---|---|---|---|
| School Name | St Michael's And St Peter's Junior School | Distance | 1.6km | Pupils | 278 |
| School Name | St Joseph's Templerainey | Distance | 3.0km | Pupils | 517 |
| School Name | Bearnacleagh National School | Distance | 4.2km | Pupils | 81 |
| School Name | Coolgreany National School | Distance | 4.8km | Pupils | 117 |
| School Name | Ballyfad National School | Distance | 6.8km | Pupils | 2 |
| School Name | Castletown National School | Distance | 7.2km | Pupils | 145 |
| School Name | St Kevin's Ns, Ballycoog | Distance | 7.7km | Pupils | 21 |
School Name | Distance | Pupils | |||
|---|---|---|---|---|---|
| School Name | Glenart College | Distance | 1.2km | Pupils | 629 |
| School Name | Arklow Cbs | Distance | 1.4km | Pupils | 383 |
| School Name | St. Mary's College | Distance | 1.7km | Pupils | 540 |
School Name | Distance | Pupils | |||
|---|---|---|---|---|---|
| School Name | Gaelcholáiste Na Mara | Distance | 1.7km | Pupils | 302 |
| School Name | Gorey Educate Together Secondary School | Distance | 14.3km | Pupils | 260 |
| School Name | Gorey Community School | Distance | 14.6km | Pupils | 1536 |
| School Name | Creagh College | Distance | 15.5km | Pupils | 1067 |
| School Name | Avondale Community College | Distance | 17.1km | Pupils | 624 |
| School Name | Dominican College | Distance | 23.2km | Pupils | 473 |
| School Name | Wicklow Educate Together Secondary School | Distance | 23.3km | Pupils | 375 |
Type | Distance | Stop | Route | Destination | Provider | ||||||
|---|---|---|---|---|---|---|---|---|---|---|---|
| Type | Bus | Distance | 360m | Stop | Knockmore | Route | 740a | Destination | Beresford Place | Provider | Wexford Bus |
| Type | Bus | Distance | 360m | Stop | Knockmore | Route | 2 | Destination | Dublin Airport | Provider | Bus Éireann |
| Type | Bus | Distance | 360m | Stop | Knockmore | Route | 740a | Destination | Dublin Airport | Provider | Wexford Bus |
Type | Distance | Stop | Route | Destination | Provider | ||||||
|---|---|---|---|---|---|---|---|---|---|---|---|
| Type | Bus | Distance | 380m | Stop | Knockmore | Route | 740a | Destination | Gorey | Provider | Wexford Bus |
| Type | Bus | Distance | 380m | Stop | Knockmore | Route | 2 | Destination | Wexford | Provider | Bus Éireann |
| Type | Bus | Distance | 380m | Stop | Knockmore | Route | 740 | Destination | Wexford O'Hanrahan Station | Provider | Wexford Bus |
| Type | Bus | Distance | 1.4km | Stop | Arklow | Route | 2 | Destination | Wexford | Provider | Bus Éireann |
| Type | Bus | Distance | 1.4km | Stop | Arklow | Route | Br01 | Destination | Gorey, Stop 355531 | Provider | Gorey Coach & Bus Co. Ltd. |
| Type | Bus | Distance | 1.4km | Stop | Arklow | Route | 800 | Destination | Arklow | Provider | Tfi Local Link Carlow Kilkenny Wicklow |
| Type | Bus | Distance | 1.4km | Stop | Arklow | Route | 183 | Destination | Arklow | Provider | Tfi Local Link Carlow Kilkenny Wicklow |
Your Mortgage and Insurance Tools
Check off the steps to purchase your new home
Use our Buying Checklist to guide you through the whole home-buying journey.
Budget calculator
Calculate how much you can borrow and what you'll need to save
A closer look
BER Details
BER No: 118825587
Energy Performance Indicator: 124.79 kWh/m2/yr
Ad performance
- 03/10/2025Entered
- 8,157Property Views
Similar properties
€325,000
32 Glenart Drive, Lamberton, Arklow, Co. Wicklow, Y14T2953 Bed · 3 Bath · Semi-D€325,000
17 St. Peters Place, Arklow, Co. Wicklow, Y14ED863 Bed · 1 Bath · Semi-D€330,000
4 Ashwood Court, Ashwood, Arklow, Co. Wicklow, Y14V8403 Bed · 3 Bath · Terrace€369,000
16 Mountain View Drive, Mountain Bay, Arklow, Co. Wicklow, Y14N9233 Bed · 2 Bath · Detached
€380,000
9 South Green, Tinahask Lower,, Arklow,, Co. Wicklow, Y14P0483 Bed · 1 Bath · End of Terrace€449,000
Sneha Bhavan, Seabank, Arklow, Co. Wicklow, Y14EV294 Bed · 1 Bath · Bungalow€499,000
"The Mount", 19 Coolgreaney Road, Arklow, Co. Wicklow, Y14WC564 Bed · 2 Bath · Detached€550,000
2 Church Building, 9 Main Street, Arklow, Co Wicklow, Y14E7784 Bed · 2 Bath · Terrace€1,200,000
Argyle House, Sea Road, Arklow, Co. Wicklow, Y14VF775 Bed · 5 Bath · Townhouse
Daft ID: 16310262

