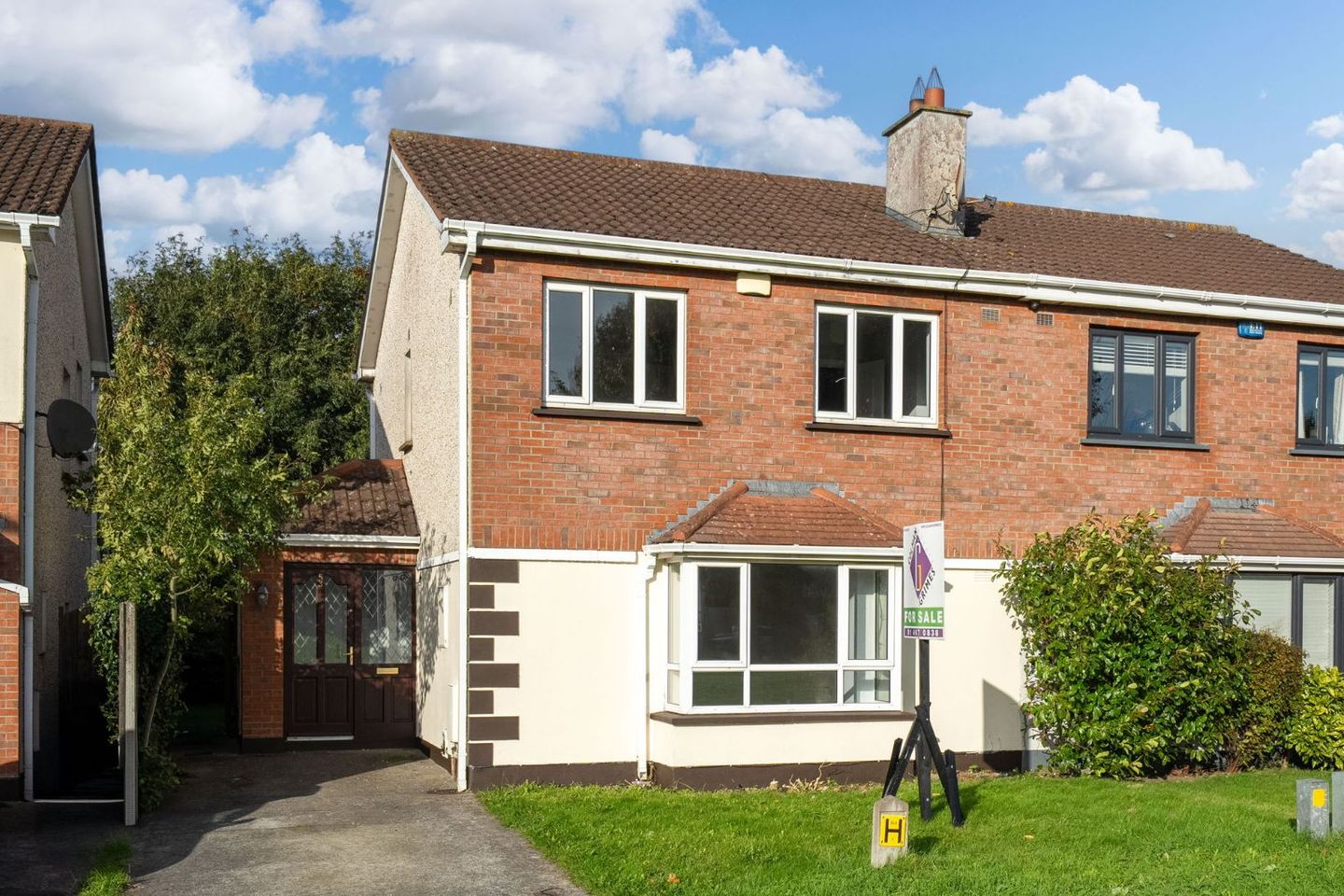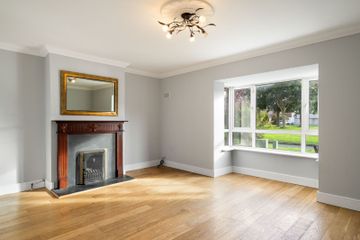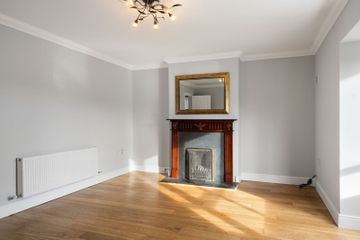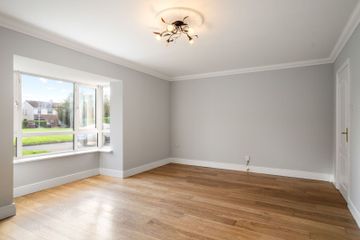



53 Castle Riada Grove, Lucan, Lucan, Co. Dublin, K78KR70
€415,000
- Price per m²:€4,069
- Estimated Stamp Duty:€4,150
- Selling Type:By Private Treaty
- BER No:109403535
- Energy Performance:304.68 kWh/m2/yr
About this property
Highlights
- Three Bedroom Semi-Detached Home
- Extending to 102.5 sq.m /1,103 sq.ft of Floor Space
- North East-Facing Rear Garden
- Two Double Bedrooms & One Single Bedroom
- Kitchen Incorporating Dining Area
Description
***Colman Grimes Estate Agents***are thrilled to offer to the market this substantial three-bedroom semi-detached house extending to 1,103 sqft of floor area. The property has a North East facing rear garden, off street parking, gated side access & three bedrooms. It is currently presented in good condition & has been recently painted externally & internally. Accommodation consists of an entrance hallway, guest WC, living room, kitchen with dining area, utility room, bedroom 1 including a master ensuite, bedroom 2, bedroom 3 & a main bathroom. LOCATION 53 Castle Riada Grove is located in Lucan, Co. Dublin. The property benefits from close proximity to a wide range of amenities including shops such as Liffey Valley Shopping Centre, cafes, restaurants, primary & secondary schools, leisure facilities & green open spaces. There are numerous transportation links by bus & very easy access to the N4 & M50. ACCOMMODATION Ground Floor Hall (c. 3.26m x 1.14m) - Ceramic Tile Floor W.C. (c. 1.70m x 1.17m) - White Suite with WC - Sink on Pedestal - Ceramic Tile Floor Living Room (c. 3.77m x 5.51m) – Semi-solid Timber Floor - Solid Fuel Fire Place with Timber & Slate surround, Bay Window Kitchen (c. 5.50m x 3.22m) - Beech Units with grey counter top - Undercounter Single Oven, Gas Hob & Recessed Extractor Hood – Plumbed for dishwasher – Ceramic Tile Floor Utility Room & Hot Press (c. 2.69m x 1.04m) - Plumbed for Washing Machine – Linoleum Floor Dining Area (c. 2.71m x 2.67m) – Ceramic Tile Floor - Door to garden. FIRST FLOOR Stairs & Landing (c. 3.02m x 2.30m) – Carpet Flooring Bedroom 1 (c. 3.31m x 3.19m) - Double Dimension - Built-In-Wardrobe - Timber Floor Ensuite (c. 2.10m x 1.05m) – Ceramic Tile Floor & Walls - Partially Tiled - White suite with WC - Sink on Pedestal & Shower with Glass Folding Screen Door & Electric Shower Bathroom (c. 2.31m x 1.68m) – Polished Ceramic Tile Floor – White suite with WC - Sink on pedestal - Bath with Mixer Tap - Glass Folding Shower Screen Door. Bedroom 2 (c. 2.84m x 3.85m) – Double Dimension – Timber Floor – Built-In-Wardrobe. Bedroom 3 (c. 2.60m x 2.85m) – Single Dimension – Timber Floor FRONT Off street parking with concrete surface – Lawn area & gated side access REAR Lawn to the Rear Garden & Shrub Areas – Gated Side Access OTHER BUILT: 1998 HEATING: Gas Central Heating PARKING: Off street parking TOTAL FLOOR AREA: 102.5 SQ.M / 1,103 SQ.FT GROUND FLOOR: 56.85 SQ.M / 611.93 SQ.FT FIRST FLOOR: 45.65 SQ.M / 491.38 SQ.FT DIRECTIONS See map for accurate directions
Standard features
The local area
The local area
Sold properties in this area
Stay informed with market trends
Local schools and transport

Learn more about what this area has to offer.
School Name | Distance | Pupils | |||
|---|---|---|---|---|---|
| School Name | Gaelscoil Eiscir Riada | Distance | 480m | Pupils | 381 |
| School Name | Lucan Educate Together National School | Distance | 540m | Pupils | 384 |
| School Name | Gaelscoil Naomh Pádraig | Distance | 550m | Pupils | 378 |
School Name | Distance | Pupils | |||
|---|---|---|---|---|---|
| School Name | Ballydowd High Support Special School | Distance | 560m | Pupils | 6 |
| School Name | Griffeen Valley Educate Together | Distance | 690m | Pupils | 480 |
| School Name | Lucan East Etns | Distance | 990m | Pupils | 427 |
| School Name | Lucan Community National School | Distance | 1.1km | Pupils | 383 |
| School Name | Divine Mercy Junior National School | Distance | 1.2km | Pupils | 213 |
| School Name | Divine Mercy Senior National School | Distance | 1.2km | Pupils | 306 |
| School Name | Scoil Áine Naofa | Distance | 1.3km | Pupils | 617 |
School Name | Distance | Pupils | |||
|---|---|---|---|---|---|
| School Name | Coláiste Cois Life | Distance | 480m | Pupils | 620 |
| School Name | Coláiste Phádraig Cbs | Distance | 1.1km | Pupils | 704 |
| School Name | Kishoge Community College | Distance | 1.3km | Pupils | 925 |
School Name | Distance | Pupils | |||
|---|---|---|---|---|---|
| School Name | Griffeen Community College | Distance | 1.3km | Pupils | 537 |
| School Name | Lucan Community College | Distance | 1.3km | Pupils | 966 |
| School Name | St Joseph's College | Distance | 1.4km | Pupils | 937 |
| School Name | St. Kevin's Community College | Distance | 1.7km | Pupils | 488 |
| School Name | Collinstown Park Community College | Distance | 2.3km | Pupils | 615 |
| School Name | Adamstown Community College | Distance | 2.5km | Pupils | 980 |
| School Name | Deansrath Community College | Distance | 2.6km | Pupils | 425 |
Type | Distance | Stop | Route | Destination | Provider | ||||||
|---|---|---|---|---|---|---|---|---|---|---|---|
| Type | Bus | Distance | 230m | Stop | Griffeen Road | Route | C1 | Destination | Sandymount | Provider | Dublin Bus |
| Type | Bus | Distance | 240m | Stop | Elm Wood | Route | C1 | Destination | Adamstown Station | Provider | Dublin Bus |
| Type | Bus | Distance | 340m | Stop | Ballyowen Road | Route | L54 | Destination | River Forest | Provider | Dublin Bus |
Type | Distance | Stop | Route | Destination | Provider | ||||||
|---|---|---|---|---|---|---|---|---|---|---|---|
| Type | Bus | Distance | 340m | Stop | Ballyowen Road | Route | C2 | Destination | Sandymount | Provider | Dublin Bus |
| Type | Bus | Distance | 340m | Stop | Ballyowen Road | Route | W4 | Destination | Blanchardstown | Provider | Go-ahead Ireland |
| Type | Bus | Distance | 340m | Stop | Ballyowen Road | Route | C1 | Destination | Sandymount | Provider | Dublin Bus |
| Type | Bus | Distance | 360m | Stop | Glen Vale | Route | W4 | Destination | The Square | Provider | Go-ahead Ireland |
| Type | Bus | Distance | 360m | Stop | Glen Vale | Route | L54 | Destination | Red Cow Luas | Provider | Dublin Bus |
| Type | Bus | Distance | 360m | Stop | The Penny Hill | Route | C2 | Destination | Adamstown Station | Provider | Dublin Bus |
| Type | Bus | Distance | 360m | Stop | The Penny Hill | Route | C1 | Destination | Adamstown Station | Provider | Dublin Bus |
Your Mortgage and Insurance Tools
Check off the steps to purchase your new home
Use our Buying Checklist to guide you through the whole home-buying journey.
Budget calculator
Calculate how much you can borrow and what you'll need to save
A closer look
BER Details
BER No: 109403535
Energy Performance Indicator: 304.68 kWh/m2/yr
Ad performance
- Views5,399
- Potential views if upgraded to an Advantage Ad8,800
Similar properties
€375,000
30 Annfield Drive Castleknock, Dublin 15, Castleknock, Dublin 153 Bed · 2 Bath · Duplex€375,000
1 Nangor Place, Old Nangor Road, Dublin 22, D22Y9583 Bed · 2 Bath · End of Terrace€379,000
19 Castlegate Drive, Adamstown, Co. Dublin3 Bed · 3 Bath · End of Terrace€380,000
217 Palmerstown Woods, Dublin 22, Clondalkin, Dublin 22, D22X3E53 Bed · 2 Bath · Semi-D
€385,000
22 Liffey Grove, Liffey Valley Park, Lucan, Co. Dublin3 Bed · 3 Bath · Terrace€385,000
64 Hansted Crescent, Lucan, Co Dublin, K78FP783 Bed · 3 Bath · Duplex€390,000
2 Woodbrook Square, Castleknock, Dublin 153 Bed · 2 Bath · Duplex€395,000
23 Stationcourt Park, Dublin 15, Coolmine, Dublin 15, D15C7803 Bed · 3 Bath · Duplex€395,000
48 Oakwood Grove, Dublin 22, Clondalkin, Dublin 22, D22A3C23 Bed · 1 Bath · Semi-D€395,000
24 Earlsfort Lane, Lucan, Co. Dublin3 Bed · 3 Bath · Semi-D€395,000
1029 Avondale, Leixlip, Co. Kildare, W23T6N63 Bed · 1 Bath · Terrace€395,000
30 Liffey Crescent, Liffey Valley Park, Lucan, Dublin, K78NP583 Bed · 3 Bath · Terrace
Daft ID: 16310624

