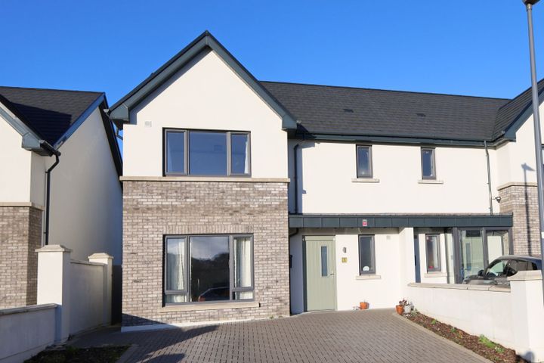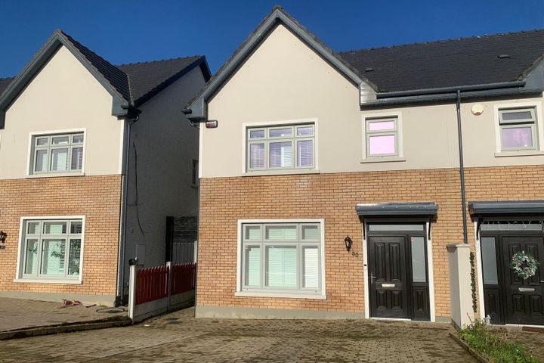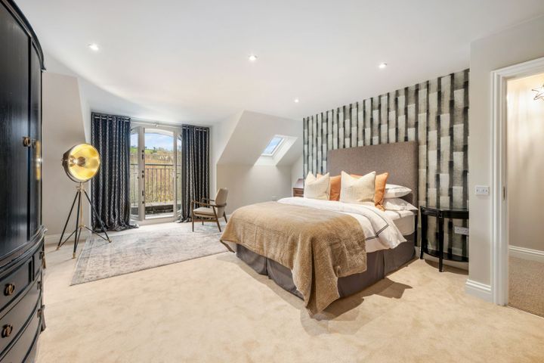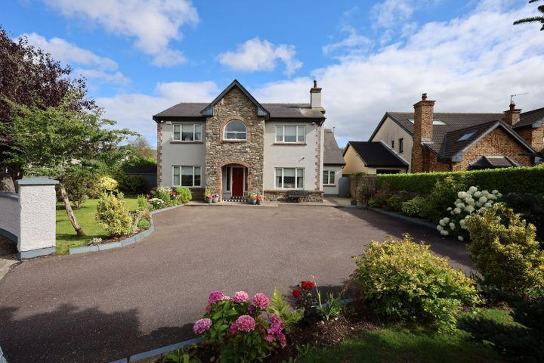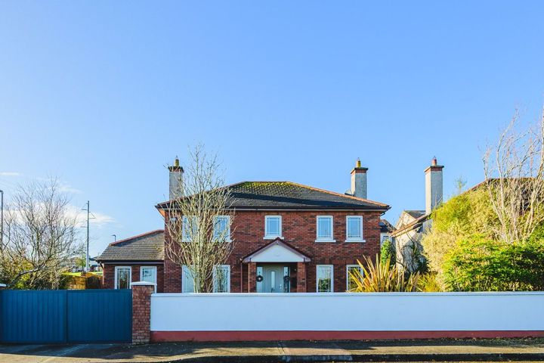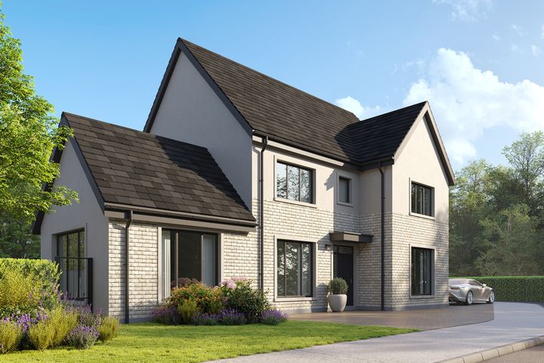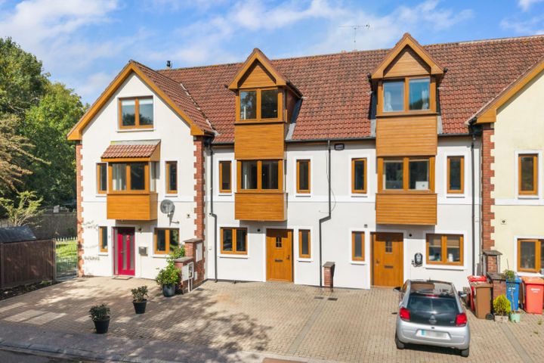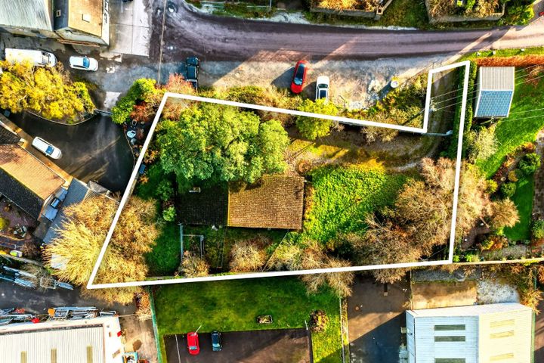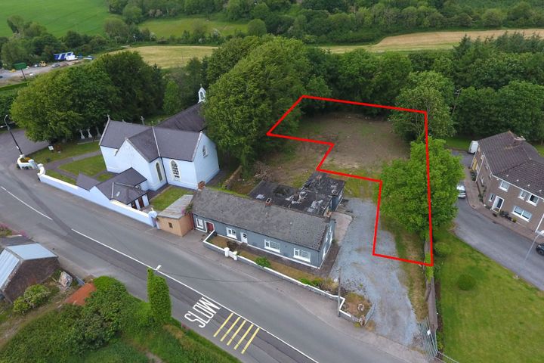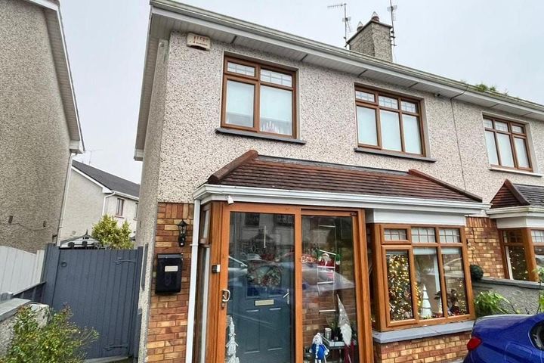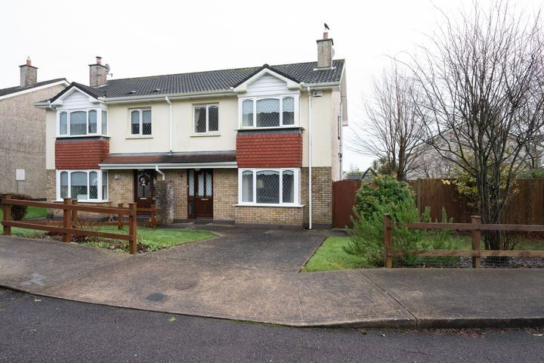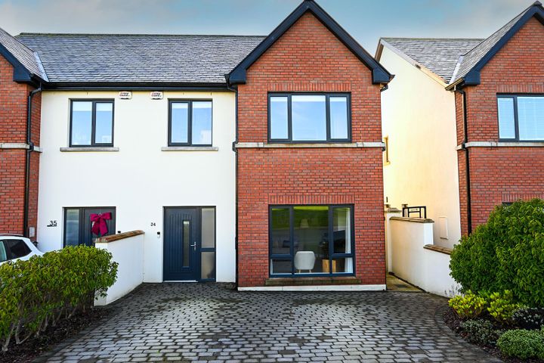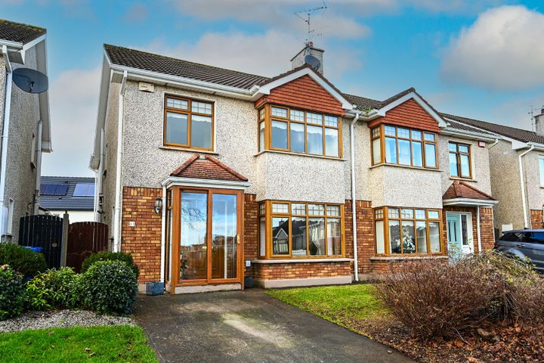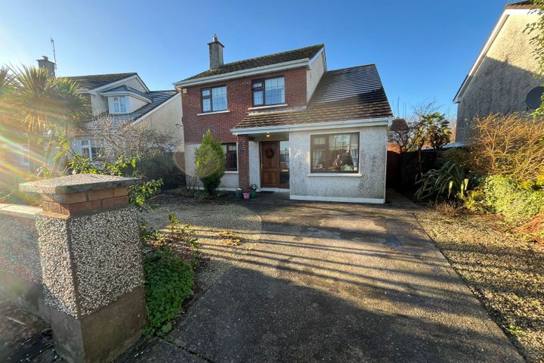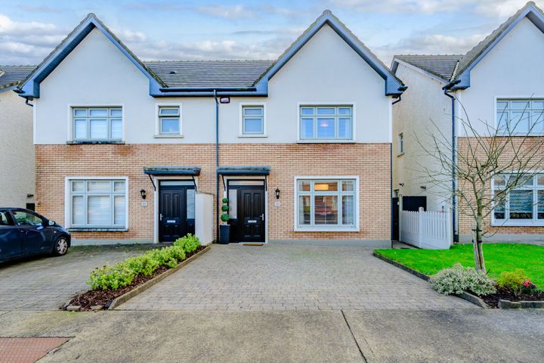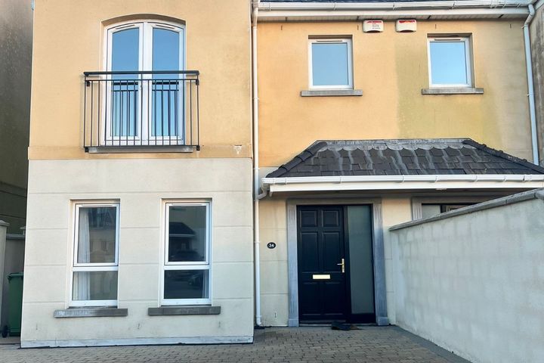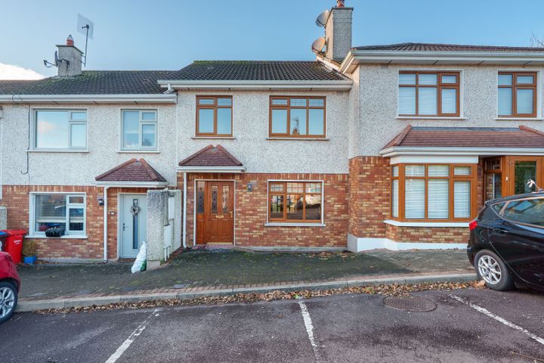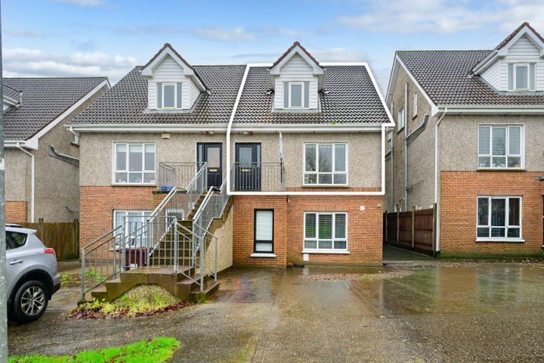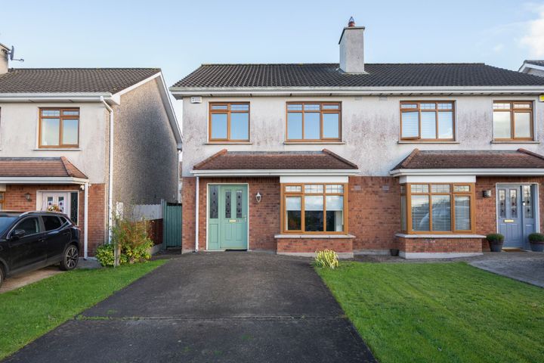47 Properties for Sale in Carrigaline, Cork
Dan Howard MIPAV TRV PSR 006328
Dan Howard & Co. Ltd
9 The Meadow, Mill Farm, Carrigaline, Co. Cork, P43CT99
3 Bed3 Bath124 m²Semi-DOpen viewing 3 Jan 11:00AdvantageDan Howard MIPAV TRV PSR 006328 -
Dan Howard & Co. Ltd
30 Rose Lawn, Janeville, Carrigaline, Co. Cork, P43H226
3 Bed3 Bath123 m²Semi-DAdvantageDan Howard MIPAV TRV PSR 006328
Dan Howard & Co. Ltd
3 Meadow View, Castleheights, Kilmoney, Carrigaline, Co. Cork, P43C580
4 Bed4 Bath164 m²TownhouseAdvantageRoy Dennehy
Dennehy Auctioneers
17 The Monks, Pipers Cross, Carrigaline, Co. Cork, P43KW84
5 Bed5 Bath251 m²DetachedViewing AdvisedAdvantageMichael Pigott
Michael Pigott Auctioneers & Valuers
1 North Lawn, Carrig Na Curra, Carrigaline, Co. Cork, P43R729
5 Bed4 Bath187 m²DetachedAdvantageDan Howard MIPAV TRV PSR 006328
JANEVILLE, Carrigaline, Co. Cork
NEW HOMES with an "A2" Rating
€535,000
4 Bed3 BathSemi-D€685,000
4 Bed4 BathDetached€725,000
5 Bed4 BathDetached1 more Property Type in this Development
Aine McLoughlin
AML Property Services
15 Spring Lane, Carrigaline, Carrigaline, Co. Cork, P43V048
3 Bed3 Bath125 m²TerraceAdvantageSnowdrop, Kilnagleary, Carrigaline, Co. Cork, P43VY04
4 Bed3 Bath154 m²DetachedSite at Minane Bridge, Carrigaline, Co. Cork
0.3 acSite18 Firgrove, Herons Wood, Carrigaline, Co. Cork, P43D838
3 Bed2 Bath90 m²House150 Dun Eoin, Carrigaline, Co. Cork, P43XP09
3 Bed3 Bath94 m²Semi-D34 Maple Hill, Castle Heights, Kilmoney, Carrigaline, Co. Cork, P43HK37
4 Bed3 Bath145 m²Semi-D11 Oakdene, Herons Wood, Carrigaline, Co. Cork, P43KH59
4 Bed3 Bath114 m²Semi-D9 Glenwood Grove, Carrigaline, Carrigaline, Co. Cork, P43DT88
4 Bed3 Bath136 m²Detached30 The Lawn, Janeville, Carrigaline, Co. Cork, P43H953
3 Bed3 Bath123 m²Semi-D34 The Willows, Kilmoney, Carrigaline, Co. Cork, P43RX84
3 Bed3 Bath95 m²Semi-D2 Foxborough, Herons Wood, Carrigaline, Co. Cork, P43X796
3 Bed2 Bath78 m²Terrace91 Lime Tree Road, Westwood, Carrigaline, Co. Cork, P43YD42
2 Bed2 Bath97 m²Duplex22 Weston Park, Ballea Road, Carrigaline, Co. Cork, P43Y074
3 Bed2 Bath110 m²Detached15 The Walk, Herons Wood, Carrigaline, Co. Cork, D18A592
3 Bed3 Bath87 m²Semi-D
Explore Sold Properties
Stay informed with recent sales and market trends.






