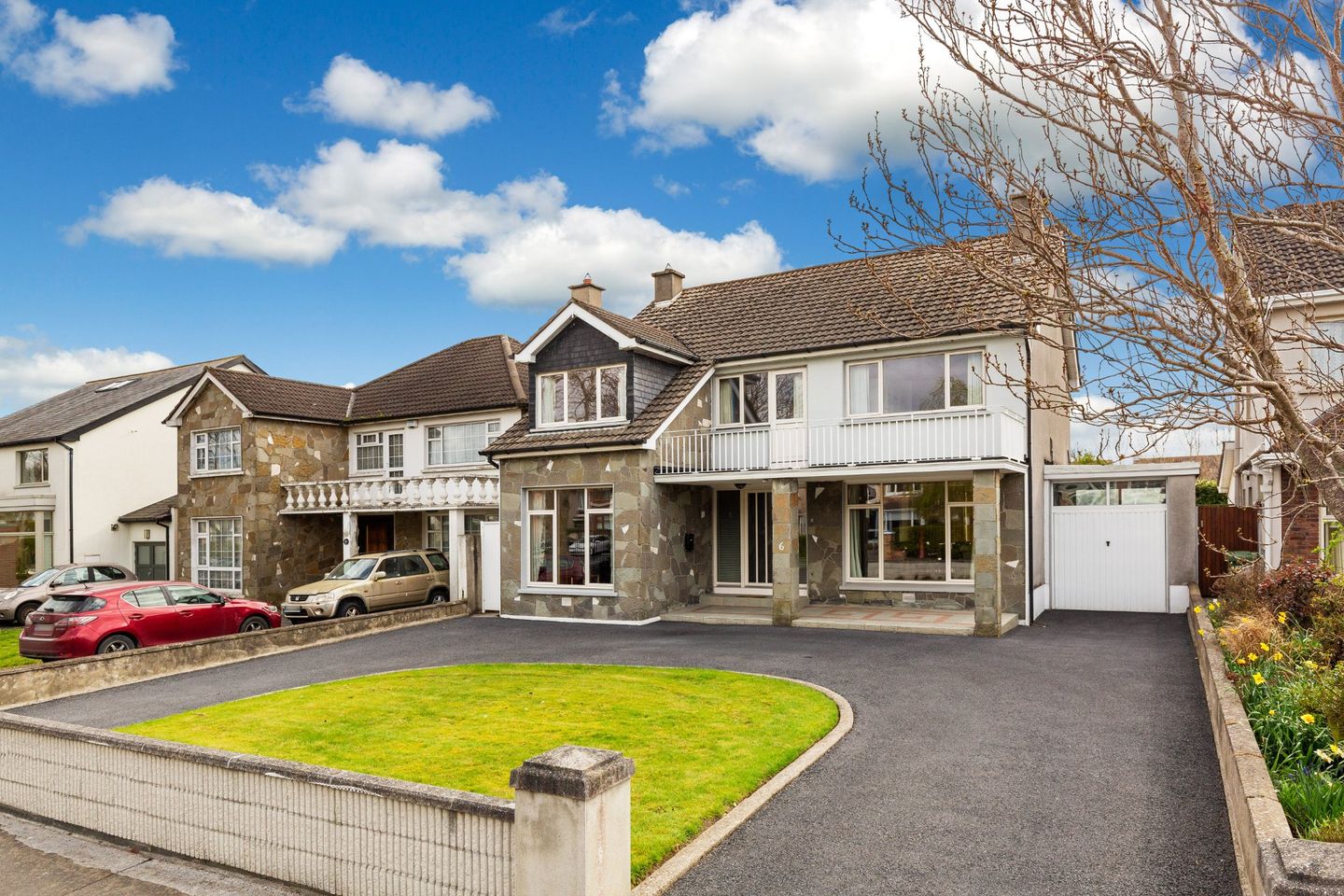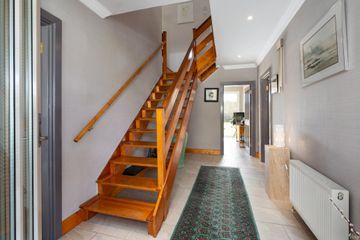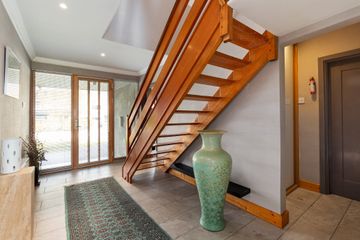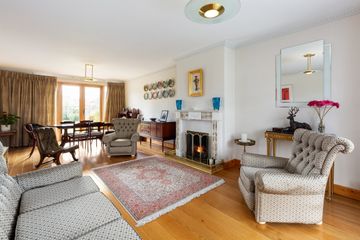



6 Deerpark Avenue, Castleknock, Dublin 15, D15Y0XC
€1,900,000
- Price per m²:€10,855
- Estimated Stamp Duty:€44,000
- Selling Type:By Private Treaty
- BER No:118351592
- Energy Performance:269.64 kWh/m2/yr
About this property
Highlights
- Excellent location
- Close to Phoenix Park
- Not directly overlooked to the rear
- Large private South/West facing rear garden.
- Walking distance to schools (primary and secondary)
Description
6 Deerpark Avenue presents an excellent opportunity for families seeking a spacious and well-maintained home, set on a generous South West-facing site offering privacy and not directly overlooked to the rear. Located in one of Castleknock's most prestigious addresses, this property benefits from its prime proximity to both the expansive Phoenix Park and Castleknock Village. This well preserved 5-bedroom family residence has been impeccably maintained by its current owners for over three decades and seen some upgrades. The property is approached via a horseshoe driveway, offering abundant parking space and a neatly landscaped lawn area. A covered porch leads to a welcoming entrance hallway, setting the tone for the rest of the home. To the right, the expansive main living room runs the full length of the house, boasting dual-aspect windows that flood the room with natural light. A striking marble fireplace serves as the room's focal point, while double doors open onto the South/West-facing rear garden. On the left side of the hallway, a generous family room features a gas coal-effect fire, creating a cozy atmosphere for relaxation. To the rear of the house, the kitchen and breakfast room provide a beautiful view of the serene garden. Additionally, the hallway leads to a guest WC and cloakroom for added convenience. Upstairs, the landing splits to either side. On the left, you will find two well-proportioned double bedrooms, both with built-in wardrobes, alongside a shower room. n the right, there are three more generously sized bedrooms, with a family bathroom conveniently located nearby. A garage to the side of the house presents the potential for conversion into an additional reception room, further enhancing the living space. A gated side passage on the left of the property provides access to the remarkable South/West-facing rear garden, which offers a tranquil and private outdoor retreat. The South West facing rear garden is the real highlight of this home given both its size, orientation and sense of privacy. The location of Deerpark Avenue is simply unparalleled, offering a perfect balance of tranquillity and convenience. Just moments from Castleknock Village and the renowned Phoenix Park, this address provides easy access to a wealth of amenities, including shopping, dining, leisure, and recreational facilities. The area is home to a wide selection of esteemed primary and secondary schools, ensuring exceptional educational options. Sporting enthusiasts will appreciate the proximity to Castleknock Tennis Club, Cricket Club, Polo Club, GAA, Rugby, and several Golf Clubs. Dublin City Centre is a mere 7km away, with the IFSC just 8km, and key destinations such as the Four Courts, Heuston Train Station, and the Luas hub are within easy reach. Dublin Airport is a short 16km drive, while the N3, M3, and M50 provide seamless access to major routes. Overall, this is an outstanding opportunity to acquire a substantial family home on a prestigious South West-facing site, just a stone’s throw from both Castleknock Village and the Phoenix Park. We highly recommend scheduling a viewing to fully appreciate the unique charm and potential of this property. Entrance Hall 4.88m x 2.38m. Bright and welcoming entrance hallway with tiled flooring. Lobby with cloak closet leads to WC Guest WC 1.83m x 0.8m. Guest WC, with WC and wash hand basin fully tiled. Living Room 8.35m x 3.88m. Impressive light filled living room that is dual aspect. Feature solid fuel marble fireplace and surround, Oak timber flooring and decorative coving. Double doors lead to the rear garden. Family Room 5.7m x 3m. Well proportioned family room with feature polished marble gas coal effect fire. Semi solid Oak timber flooring. Decorative coving. Kitchen/Breakfast Room 5.67m x 3.47m. Bright kitchen/breakfast room overlooking the rear garden, fully fitted kitchen with integrated oven, hob and extractor fan, integrated fridge/freezer. Tiled flooring and recessed lighting, Double doors to the rear garden. Landing 3.1m x 1.5m. With Hot-press and separate storage closet. Main Bedroom 6.3m x 3m. Large double bedroom located to the front of the property with 2 x sets of fitted wardrobes and vanity table. Laminate timber flooring. Bedroom 2 3.8m x 3.36m. Large double bedroom located to the rear of the property with full set of fitted wardrobes and vanity sink. Laminate timber flooring. Shower Room 1.5m x 0.8m. Off the landing, separate shower room, fully tiled. Bedroom 3 4.2m x 3.3m. Double bedroom to the front of the property. Bedroom 4 3.4m x 3.3m. Double bedroom to the rear of the property with built in wardrobe. Bedroom 5 3.12m x 2.44m. Large single room to the front of the property with fitted wardrobes, laminate timber flooring. Door to balcony. Bathroom 3m x 2.5m. Good sized family bathroom with bath, separate shower, wc, wash hand basin, heated towel rail. Fully tiled. Access hatch to attic. Balcony 6.7m x 2.4m Garage 5.65m x 2.6m. Good sized garage attached to the side of the property with front and rear security doors. Plumbed for washing machine and dryer.
The local area
The local area
Sold properties in this area
Stay informed with market trends
Local schools and transport

Learn more about what this area has to offer.
School Name | Distance | Pupils | |||
|---|---|---|---|---|---|
| School Name | Castleknock National School | Distance | 850m | Pupils | 199 |
| School Name | St Brigids Mxd National School | Distance | 880m | Pupils | 878 |
| School Name | Castleknock Educate Together National School | Distance | 1.3km | Pupils | 409 |
School Name | Distance | Pupils | |||
|---|---|---|---|---|---|
| School Name | Mount Sackville Primary School | Distance | 1.4km | Pupils | 166 |
| School Name | Phoenix Park Specialist School | Distance | 1.5km | Pupils | 18 |
| School Name | St Vincent's Special School | Distance | 1.6km | Pupils | 66 |
| School Name | St Michaels Spec School | Distance | 1.8km | Pupils | 161 |
| School Name | Scoil Thomáis | Distance | 2.0km | Pupils | 640 |
| School Name | Scoil Bhríde Buachaillí | Distance | 2.1km | Pupils | 209 |
| School Name | Stewarts School | Distance | 2.1km | Pupils | 142 |
School Name | Distance | Pupils | |||
|---|---|---|---|---|---|
| School Name | Castleknock College | Distance | 1.3km | Pupils | 775 |
| School Name | Mount Sackville Secondary School | Distance | 1.4km | Pupils | 654 |
| School Name | Edmund Rice College | Distance | 2.5km | Pupils | 813 |
School Name | Distance | Pupils | |||
|---|---|---|---|---|---|
| School Name | Caritas College | Distance | 2.6km | Pupils | 169 |
| School Name | Castleknock Community College | Distance | 2.7km | Pupils | 1290 |
| School Name | The King's Hospital | Distance | 2.8km | Pupils | 703 |
| School Name | St. Dominic's College | Distance | 2.9km | Pupils | 778 |
| School Name | Kylemore College | Distance | 2.9km | Pupils | 466 |
| School Name | St. Seton's Secondary School | Distance | 3.0km | Pupils | 778 |
| School Name | St. Dominic's College Ballyfermot | Distance | 3.0km | Pupils | 323 |
Type | Distance | Stop | Route | Destination | Provider | ||||||
|---|---|---|---|---|---|---|---|---|---|---|---|
| Type | Bus | Distance | 130m | Stop | Deerpark Road | Route | 37 | Destination | Bachelor's Walk | Provider | Dublin Bus |
| Type | Bus | Distance | 130m | Stop | Deerpark Road | Route | 37 | Destination | Wilton Terrace | Provider | Dublin Bus |
| Type | Bus | Distance | 130m | Stop | Deerpark Road | Route | 70d | Destination | Dcu | Provider | Dublin Bus |
Type | Distance | Stop | Route | Destination | Provider | ||||||
|---|---|---|---|---|---|---|---|---|---|---|---|
| Type | Bus | Distance | 150m | Stop | Oak Park | Route | 70d | Destination | Dunboyne | Provider | Dublin Bus |
| Type | Bus | Distance | 150m | Stop | Oak Park | Route | 37 | Destination | Blanchardstown Sc | Provider | Dublin Bus |
| Type | Bus | Distance | 240m | Stop | Park View | Route | 37 | Destination | Bachelor's Walk | Provider | Dublin Bus |
| Type | Bus | Distance | 240m | Stop | Park View | Route | 37 | Destination | Wilton Terrace | Provider | Dublin Bus |
| Type | Bus | Distance | 240m | Stop | Park View | Route | 70d | Destination | Dcu | Provider | Dublin Bus |
| Type | Bus | Distance | 390m | Stop | Castleknock Gate | Route | 37 | Destination | Blanchardstown Sc | Provider | Dublin Bus |
| Type | Bus | Distance | 390m | Stop | Castleknock Gate | Route | 70d | Destination | Dunboyne | Provider | Dublin Bus |
Your Mortgage and Insurance Tools
Check off the steps to purchase your new home
Use our Buying Checklist to guide you through the whole home-buying journey.
Budget calculator
Calculate how much you can borrow and what you'll need to save
BER Details
BER No: 118351592
Energy Performance Indicator: 269.64 kWh/m2/yr
Ad performance
- 12,010Property Views
- 19,576
Potential views if upgraded to a Daft Advantage Ad
Learn How
Similar properties
€1,750,000
146 Georgian Village, Castleknock, Dublin, D15FD1W5 Bed · Detached€1,950,000
14 Castleknock Lodge, Castleknock, Dublin 15, D15N7YK5 Bed · 3 Bath · Detached€2,250,000
10 Castleknock Lodge, Castleknock, Dublin 15, D15VWY65 Bed · 4 Bath · Detached€2,450,000
`Retiro Verde` Castleknock Road, Castleknock, Dublin 15, D15PX4W6 Bed · 3 Bath · Detached
Daft ID: 15664074

