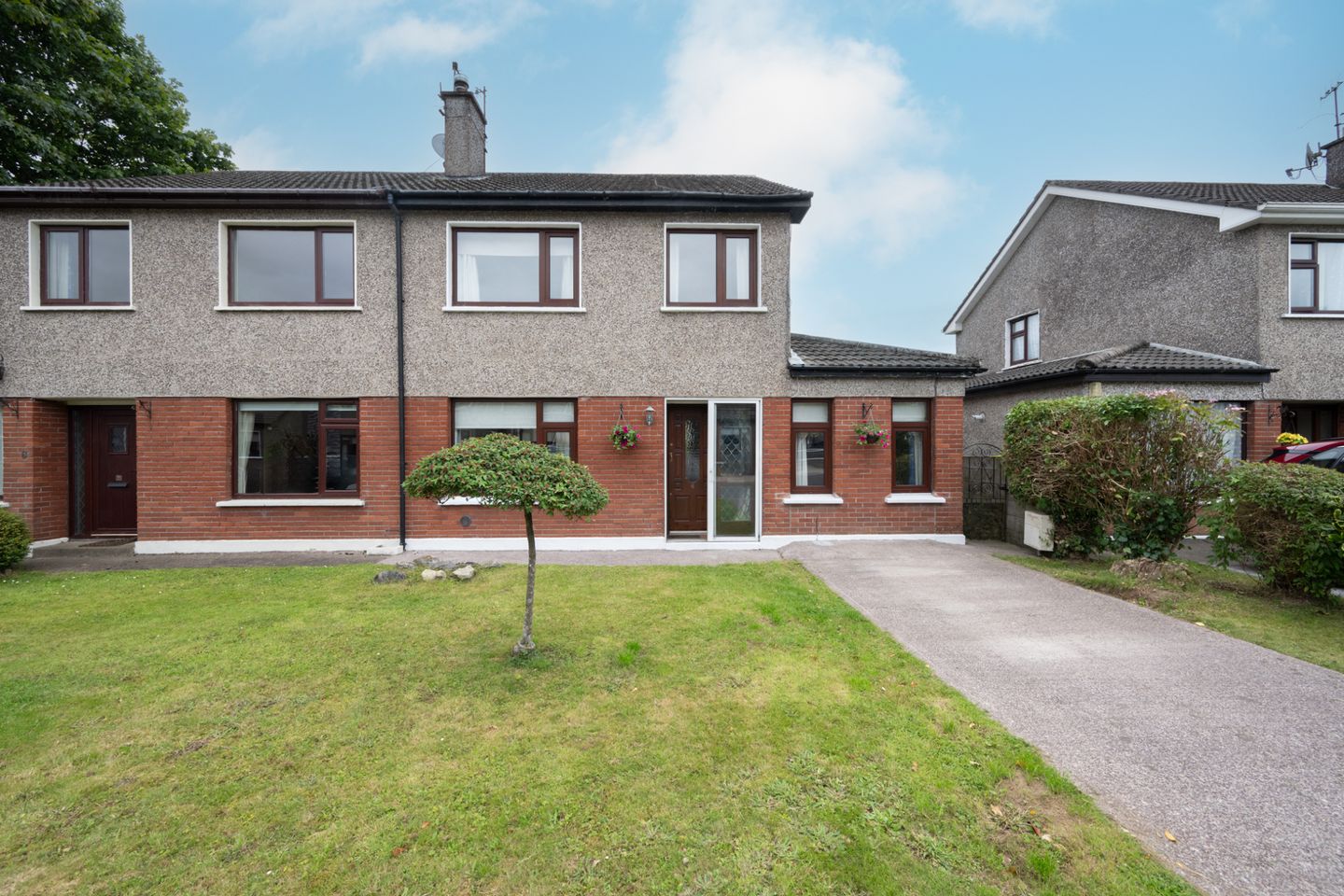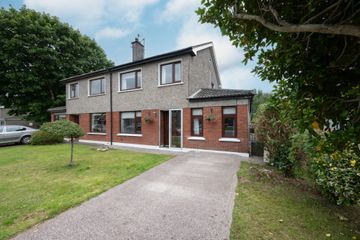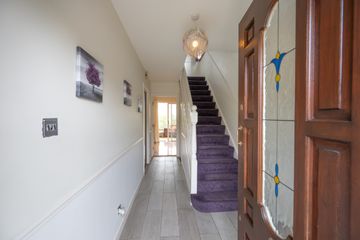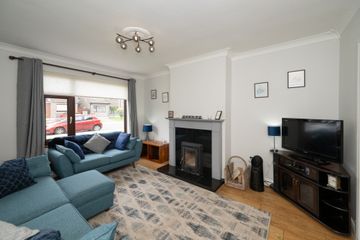



6 Owenabue Close, Carrigaline, Co Cork, P43V262
€360,000
- Price per m²:€2,858
- Estimated Stamp Duty:€3,600
- Selling Type:By Private Treaty
- BER No:118211580
- Energy Performance:194.25 kWh/m2/yr
About this property
Description
6 Owenabue Close is a spacious three / four bedroomed sem-detached house positioned on a most private south facing site in one of Carrigaline’s most mature and sought-after residential areas. Stepping inside No. 6, you are greeted by a large, welcoming entrance hall that leads into a thoughtfully designed layout. Accommodation comprises of an entrance hall, large living room, office/ bedroom 4, kitchen, dining room, sunroom, utility and shower room. Upstairs comprises of three bedrooms and a main bathroom. Externally, the front of the property comprises of an off-street driveway offering ample parking and garden area that is laid to lawn with side access to the rear. The private rear garden is laid to lawn and surrounded by mature hedging. Benefitting from a southerly aspect, the rear garden gets sunlight throughout the day. This is an excellent opportunity to acquire a home in a quiet and mature residential area that also boasts the convenience of being within easy reach of all services and amenities - both social and essential. In addition, the flexible accommodation on offer lends itself to suit the needs of any prospective purchaser and provides the opportunity to put their own personal stamp on it. Viewing is essential to fully appreciate everything this home has to offer Porch Step in porch with tiled flooring and glazed sliding door. Entrance Hall Bright and welcoming entrance hall featuring wood effect tile, centre light and carpeted stairs. Living Room 4.36m x 3.53m. Nicely sized reception room to the front of the house with laminate wood flooring, set in stove with tiled surround, ceiling cornicing and centre light. Double glazed doors to the dining room. Kitchen 4.87m x 2.69m. Modern kitchen with shaker style floor and eye level units, timber panelled ceiling and tiled flooring. There is also a breakfast bar, integrated raised dual oven and overhead lighting. Dining Room 3.18m x 3.13m. The dining area enjoys great natural light from the south which is maximised by a large window into the sunroom and overlooking the garden. There is laminate wood flooring, ceiling cornicing and centre light. Sunroom 4.98m x 2.57m. Accessed from the kitchen area, the sunroom featured tiled floors and wall to wall glazing making it an incredibly bright space overlooking the south facing garden. Office / Bedroom 4 4.74m x 2.42m. Large office space/ 4th bedroom with twin aspect, carpet flooring and overlooks the front garden. Utility Room 2.72m x 1.62m. Conveniently located just off the sunroom, the large utility room has tiled flooring, offers excellent additional storage space via floor and eye level units, is plumbed for washing machine and gives access to the downstairs bathroom and outdoor area. Downstairs Bathroom 2.32m x 1.00m. Three-piece shower suite with walk-in electric shower, tiled floor, partly tiled walls and window for natural ventilation. Bedroom 1 3.75m x 3.27m. Large master bedroom to the front of the house with carpet flooring, centre light and wall to wall fitted wardrobes. Bedroom 2 3.27m x 3.14m. Double bedroom with carpet flooring and centre light that overlooks the rear garden. Bedroom 3 2.58m x 2.40m. Nicely sized bedroom to the front of the house. Main Bathroom 2.00m x 1.71m. Fully tiled modern three-piece bath electric shower suite with window providing natural ventilation.
The local area
The local area
Sold properties in this area
Stay informed with market trends
Local schools and transport
Learn more about what this area has to offer.
School Name | Distance | Pupils | |||
|---|---|---|---|---|---|
| School Name | Holy Well National School (scoil Tobair Naofa) | Distance | 330m | Pupils | 802 |
| School Name | Sonas Special Primary Junior School | Distance | 570m | Pupils | 48 |
| School Name | Owenabue Etns | Distance | 780m | Pupils | 91 |
School Name | Distance | Pupils | |||
|---|---|---|---|---|---|
| School Name | Gaelscoil Charraig Uí Leighin | Distance | 930m | Pupils | 596 |
| School Name | St Mary's Church Of Ireland National School | Distance | 970m | Pupils | 209 |
| School Name | Carrigaline Community Special School | Distance | 990m | Pupils | 45 |
| School Name | Carrigaline Educate Together National School | Distance | 1.4km | Pupils | 442 |
| School Name | Shanbally National School | Distance | 3.5km | Pupils | 206 |
| School Name | Ballygarvan National School | Distance | 4.4km | Pupils | 376 |
| School Name | St Mary's School Rochestown | Distance | 5.1km | Pupils | 81 |
School Name | Distance | Pupils | |||
|---|---|---|---|---|---|
| School Name | Carrigaline Community School | Distance | 840m | Pupils | 1060 |
| School Name | Gaelcholáiste Charraig Ui Leighin | Distance | 940m | Pupils | 283 |
| School Name | Edmund Rice College | Distance | 1.4km | Pupils | 577 |
School Name | Distance | Pupils | |||
|---|---|---|---|---|---|
| School Name | St Francis Capuchin College | Distance | 6.1km | Pupils | 777 |
| School Name | St Peter's Community School | Distance | 6.8km | Pupils | 353 |
| School Name | Coláiste Muire- Réalt Na Mara | Distance | 7.1km | Pupils | 518 |
| School Name | Douglas Community School | Distance | 7.6km | Pupils | 562 |
| School Name | Regina Mundi College | Distance | 8.1km | Pupils | 562 |
| School Name | Nagle Community College | Distance | 8.4km | Pupils | 297 |
| School Name | Coláiste Muire | Distance | 8.4km | Pupils | 704 |
Type | Distance | Stop | Route | Destination | Provider | ||||||
|---|---|---|---|---|---|---|---|---|---|---|---|
| Type | Bus | Distance | 480m | Stop | Carrigaline Church | Route | 220x | Destination | Mtu | Provider | Bus Éireann |
| Type | Bus | Distance | 480m | Stop | Carrigaline Church | Route | 220 | Destination | Ovens | Provider | Bus Éireann |
| Type | Bus | Distance | 480m | Stop | Carrigaline Church | Route | 220x | Destination | Ovens | Provider | Bus Éireann |
Type | Distance | Stop | Route | Destination | Provider | ||||||
|---|---|---|---|---|---|---|---|---|---|---|---|
| Type | Bus | Distance | 480m | Stop | Carrigaline Church | Route | 225 | Destination | Kent Train Station | Provider | Bus Éireann |
| Type | Bus | Distance | 480m | Stop | Carrigaline Church | Route | 220x | Destination | Grand Parade | Provider | Bus Éireann |
| Type | Bus | Distance | 480m | Stop | Carrigaline Church | Route | 220a | Destination | South Mall | Provider | Bus Éireann |
| Type | Bus | Distance | 500m | Stop | Carrigaline Church | Route | 220 | Destination | Fort Camden | Provider | Bus Éireann |
| Type | Bus | Distance | 500m | Stop | Carrigaline Church | Route | 225 | Destination | Haulbowline (nmci) | Provider | Bus Éireann |
| Type | Bus | Distance | 500m | Stop | Carrigaline Church | Route | 220a | Destination | Fort Camden | Provider | Bus Éireann |
| Type | Bus | Distance | 500m | Stop | Carrigaline Church | Route | 220x | Destination | Crosshaven | Provider | Bus Éireann |
Your Mortgage and Insurance Tools
Check off the steps to purchase your new home
Use our Buying Checklist to guide you through the whole home-buying journey.
Budget calculator
Calculate how much you can borrow and what you'll need to save
BER Details
BER No: 118211580
Energy Performance Indicator: 194.25 kWh/m2/yr
Statistics
- 14/10/2025Entered
- 3,369Property Views
- 5,491
Potential views if upgraded to a Daft Advantage Ad
Learn How
Similar properties
€330,000
34 The Green, Herons Wood, Carrigaline, Co. Cork, P43FE083 Bed · 3 Bath · Terrace€349,000
77 Clevedon, Kilmoney Road Lower, Carrigaline, Co. Cork, P43VE083 Bed · 1 Bath · Bungalow€350,000
18 The Rise, Owenabue Heights, Carrigaline, Co. Cork, P43TK293 Bed · 1 Bath · Semi-D€360,000
3 Maurland, Carrigaline, Carrigaline, Co. Cork, P43AH603 Bed · 1 Bath · Semi-D
€360,000
1 The Green, Heron's Wood, Carrigaline, Co. Cork, P43PV253 Bed · 2 Bath · End of Terrace€370,000
30 Upper Clevedon, Carrigaline, Co. Cork, P43RF343 Bed · 2 Bath · Semi-D€375,000
15 Spring Lane, Carrigaline, Carrigaline, Co. Cork, P43V0483 Bed · 3 Bath · Terrace€375,000
185 Dún Eoin, Carrigaline, Carrigaline, Co. Cork, P43H9213 Bed · 3 Bath · Semi-D€380,000
2 The Hollys, Bridgemount, Carrigaline, Co. Cork, P43KF243 Bed · 2 Bath · Semi-D€385,000
14 Waterside, Kilmoney, Carrigaline, Co. Cork, P43PX683 Bed · 3 Bath · End of Terrace€385,000
18 The Maples, Bridgemount, Carrigaline, Co. Cork, P43A0933 Bed · 2 Bath · Semi-D€385,000
5 Forest Park, Carrigaline, Carrigaline, Co. Cork, P43HC433 Bed · 2 Bath · Bungalow
Daft ID: 16222202

