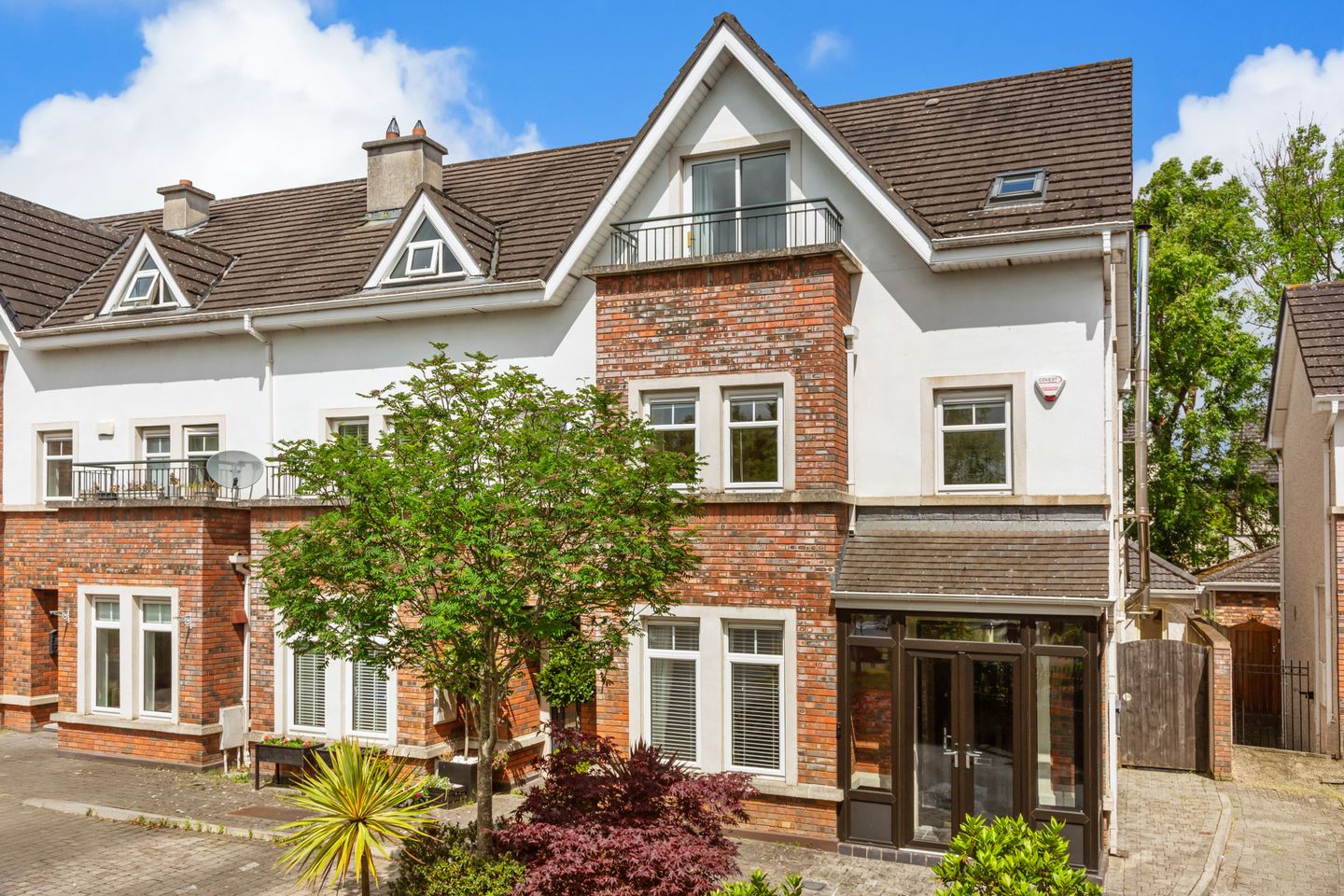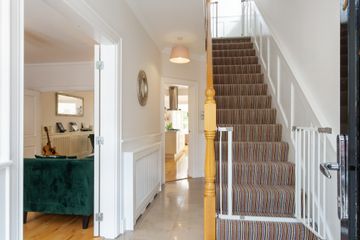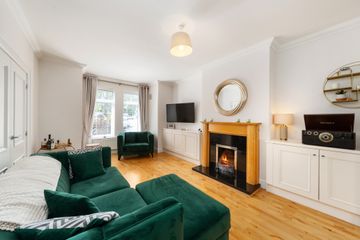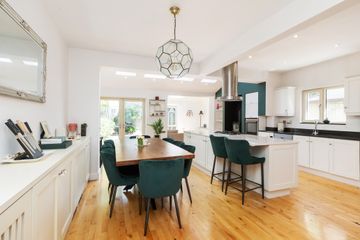



62 Laraghcon, Lucan,, Co.Dublin, K78H510
€680,000
- Price per m²:€3,213
- Estimated Stamp Duty:€6,800
- Selling Type:By Private Treaty
- BER No:113474803
- Energy Performance:114.99 kWh/m2/yr
About this property
Highlights
- 4-bedroom, 3-storey end-of-terrace family home
- 211.60 sq.m (2,278sq.ft)
- Double Glazed windows throughout
- Located in the prestigious Laraghcon development
- Principal bedroom suite with private balcony and luxury en-suite (his-and-hers sinks, bath, walk-in shower)
Description
Nestled within the highly sought-after Laraghcon development in Lucan, 62 Laraghcon is a superbly presented five-bedroom, three-storey end-of-terrace family residence that combines timeless elegance with modern, open-plan living. Thoughtfully extended and meticulously maintained, this impressive home offers bright, generously proportioned interiors and a layout ideally suited to contemporary family life. Every detail has been considered to create a space that is both functional and stylish, with exceptional natural light and quality finishes throughout. Upon entering the property, you are immediately welcomed into a sense of space and warmth. To the front of the house lies a beautifully appointed formal living room. This inviting space is centred around an open fireplace and is further enhanced by custom-fitted floor-level storage units and shelving on either side, offering both charm and practicality. This room provides a quiet retreat, ideal for reading, movie nights entertaining guests, or simply unwinding. The heart of the home is undoubtedly found at the rear, where a stunning architectural extension has transformed the ground floor into an expansive open-plan layout. This area effortlessly combines the kitchen, dining, and family living areas into one seamless and highly functional space. The kitchen itself is modern and elegant, featuring a large central island, sleek countertops, ample storage, and high-end integrated appliances. Adding both warmth and ambiance to the space - is a beautifully installed wood-burning stove, positioned thoughtfully within a recessed alcove – a feature that not only enhances the aesthetic appeal but also creates a cosy focal point, especially in the cooler months. Adjacent to the kitchen, the dining area is perfectly proportioned for both intimate family meals and larger gatherings. Beyond this, the family room is bathed in light thanks to overhead skylights and large windows that frame the garden, offering a wonderful indoor-outdoor connection and an atmosphere of relaxed sophistication. On the first floor, three generously sized bedrooms provide ample accommodation for a growing family. The principal bedroom on this level is situated at the front of the property and features its own walk-in wardrobe, which is currently used as a home office – ideal for today’s remote working needs or for use as a dressing room. At the rear, a second double bedroom enjoys a peaceful garden outlook, while a third single bedroom has been cleverly adapted into a fully equipped laundry room. This space is plumbed for a washing machine and includes thoughtfully designed built-in storage, reflecting the careful planning that has gone into every inch of this home. Completing this floor is a bright and well-appointed family bathroom, fitted with a full suite and finished to a high standard. The second floor is home to the main bedroom suite, offering a luxurious private sanctuary away from the main living areas. This stunning suite features carpet flooring, ample floor space, and French doors that open out to a large private balcony – an ideal spot to enjoy morning coffee or quiet evenings overlooking the surrounding area. The en-suite bathroom is particularly impressive, boasting a double vanity with his-and-hers sinks, a standalone bath, and a walk-in rainfall shower – all beautifully finished with contemporary fittings and tiling. Also located on the top floor is a fifth bedroom, which offers flexibility as a guest room, nursery, or an additional home office. Externally, the rear garden is both private and low maintenance. It is fully paved and enclosed with mature planting and fencing, creating a tranquil and secure outdoor space perfect for alfresco dining, entertaining, or children’s play. Being an end-of-terrace property, 62 Laraghcon also benefits from additional privacy and light, with off-street parking to the front. Located just a short walk from the heart of Lucan Village, this exceptional home enjoys all the advantages of a mature, well-established estate. Laraghcon is renowned for its large green areas, strong sense of community and proximity to St Catherine’s Park/Lucan Demesne. The development is within easy reach of excellent schools, a variety of local shops and cafes, and superb transport links including the N4, M50, and several Dublin Bus routes, making it a prime location for families and professionals alike. 62 Laraghcon offers a rare combination of generous living space, stylish design, and a premium location. With its spacious interior, tasteful upgrades, and a layout that meets the demands of modern family life, this home truly has it all. Entrance Hall 5.52m x2.0m. Bright and welcoming hall, with tile flooring, radiator cover,ceiling coving. Living Room 5.47m x 3.69m. Elegant reception room featuring an open fireplace with fitted floor-level cabinetry and shelving on either side, solid timber flooring and large box bay window. Kitchen/Dining 6.95m x 5.74m. The kitchen is a beautifully designed, contemporary space that combines form, function, and comfort in equal measure. As the focal point of the extended open-plan living area, it offers a seamless flow into the dining and family areas, making it an ideal setting for both everyday living and entertaining. At the centre of the kitchen stands a large bespoke central island, finished with a sleek white quartz countertop. This stylish feature doubles as a breakfast bar, providing casual seating and a natural gathering point for family and guests. Integrated into the island is a high-spec Neff 5-ring gas hob, paired with a modern overhead stainless steel extractor that adds both functionality and a professional touch to the space. The surrounding cabinetry is finished in classic white shaker style, offering ample storage.. High-end built-in appliances are seamlessly integrated throughout, including a Neff single oven and full-sized dishwasher, with additional counter space perfectly suited to any culinary need. Adding warmth and character to the space is a charming solid fuel stove, nestled into a recessed alcove with a feature wall painted in a deep, contemporary green. The stove is both a practical heat source and a visually striking centrepiece, enhancing the overall comfort and ambiance of the open-plan layout. Natural light floods the kitchen through overhead skylights and adjacent windows, illuminating the refined finishes and ensuring the space feels airy and inviting throughout the day. Whether hosting a dinner party or enjoying a quiet morning coffee, this thoughtfully crafted kitchen caters to every lifestyle need. Family Room 4.96m x 4.30m. Leading seamlessly from the Kitchen/dining area is a beautifully bright family room. This large space will offer the perfect retreat for families. With solid timber flooring and a unique floating storage unit positioned below the TV. Guest WC 0.7m x 1.90m. Positioned under the stairs with WC and WHB Bedroom 2 4.91m x 3.55m. Large double bedroom positioned to the front of the property with solid timber flooring, box bay window, access to home office/dressing room, array of built in storage units. Access to en-suite bathroom. En-Suite 3.54m x 2.64m. Fully tiled wall and floor. WC, WHB, wall mounted vanity unit, walk in shower. Bedroom 3 3.86m x 2.95m. Double bedroom to the rear of the property with solid timber flooring, built in wardrobes. Bedroom 4 / Laundry Room 2.89m x 2.63m. Single bedroom to the rear converted into a convenient laundry room. With timber flooring, an array of wall and floor storage units. Plumbed for washing machine and dryer. Nursery 3.55m x 2.90m. Single room, with carpet flooring, velux window. Family Bathroom 1.72m x 2.05m. Fully tiled wall and floor, Bath, WC, WHB/ Main Bedroom 6.21m x 5.69m. The top-floor principal bedroom offers a luxurious private retreat, complete with carpet flooring, built in wardrobes/shelving ample space for a king-size bed, and full-height French doors leading to a large, secluded balcony—perfect for morning coffee or evening relaxation. Main En-Suite 3.54m x 2.64m. Featuring twin “his-and-hers” basins, a freestanding bath, and a walk-in rainfall shower, all finished in elegant, contemporary tones. A true sanctuary combining comfort, style, and privacy.
The local area
The local area
Sold properties in this area
Stay informed with market trends
Local schools and transport

Learn more about what this area has to offer.
School Name | Distance | Pupils | |||
|---|---|---|---|---|---|
| School Name | Lucan Boys National School | Distance | 810m | Pupils | 515 |
| School Name | St Andrew's National School Lucan | Distance | 1.0km | Pupils | 387 |
| School Name | St Mary's Girls School | Distance | 1.1km | Pupils | 576 |
School Name | Distance | Pupils | |||
|---|---|---|---|---|---|
| School Name | Scoil Mhuire | Distance | 1.6km | Pupils | 495 |
| School Name | Scoil Áine Naofa | Distance | 1.6km | Pupils | 617 |
| School Name | St Thomas Jns | Distance | 1.7km | Pupils | 568 |
| School Name | Gaelscoil Naomh Pádraig | Distance | 1.9km | Pupils | 378 |
| School Name | Gaelscoil Eiscir Riada | Distance | 2.0km | Pupils | 381 |
| School Name | Lucan Educate Together National School | Distance | 2.3km | Pupils | 384 |
| School Name | San Carlo Senior National School | Distance | 2.3km | Pupils | 312 |
School Name | Distance | Pupils | |||
|---|---|---|---|---|---|
| School Name | St Joseph's College | Distance | 1.1km | Pupils | 937 |
| School Name | Coláiste Phádraig Cbs | Distance | 1.6km | Pupils | 704 |
| School Name | Lucan Community College | Distance | 1.8km | Pupils | 966 |
School Name | Distance | Pupils | |||
|---|---|---|---|---|---|
| School Name | Coláiste Cois Life | Distance | 1.9km | Pupils | 620 |
| School Name | Coláiste Chiaráin | Distance | 3.0km | Pupils | 638 |
| School Name | Adamstown Community College | Distance | 3.1km | Pupils | 980 |
| School Name | Confey Community College | Distance | 3.1km | Pupils | 911 |
| School Name | Hansfield Etss | Distance | 3.2km | Pupils | 847 |
| School Name | Eriu Community College | Distance | 3.3km | Pupils | 194 |
| School Name | Luttrellstown Community College | Distance | 3.3km | Pupils | 998 |
Type | Distance | Stop | Route | Destination | Provider | ||||||
|---|---|---|---|---|---|---|---|---|---|---|---|
| Type | Bus | Distance | 90m | Stop | Rokeby Park | Route | L52 | Destination | Adamstown Station | Provider | Go-ahead Ireland |
| Type | Bus | Distance | 160m | Stop | Rokeby Rdbt | Route | L52 | Destination | Blanchardstown | Provider | Go-ahead Ireland |
| Type | Bus | Distance | 310m | Stop | Laraghcon | Route | L52 | Destination | Blanchardstown | Provider | Go-ahead Ireland |
Type | Distance | Stop | Route | Destination | Provider | ||||||
|---|---|---|---|---|---|---|---|---|---|---|---|
| Type | Bus | Distance | 320m | Stop | Laraghcon | Route | L52 | Destination | Adamstown Station | Provider | Go-ahead Ireland |
| Type | Bus | Distance | 630m | Stop | Main St Lucan | Route | L52 | Destination | Blanchardstown | Provider | Go-ahead Ireland |
| Type | Bus | Distance | 630m | Stop | Main St Lucan | Route | L52 | Destination | Adamstown Station | Provider | Go-ahead Ireland |
| Type | Bus | Distance | 730m | Stop | Lucan Village | Route | L52 | Destination | Adamstown Station | Provider | Go-ahead Ireland |
| Type | Bus | Distance | 790m | Stop | Collins Bridge | Route | L52 | Destination | Adamstown Station | Provider | Go-ahead Ireland |
| Type | Bus | Distance | 800m | Stop | Lucan Garda Station | Route | L51 | Destination | Liffey Valley Sc | Provider | Go-ahead Ireland |
| Type | Bus | Distance | 800m | Stop | Lucan Garda Station | Route | L52 | Destination | Blanchardstown | Provider | Go-ahead Ireland |
Your Mortgage and Insurance Tools
Check off the steps to purchase your new home
Use our Buying Checklist to guide you through the whole home-buying journey.
Budget calculator
Calculate how much you can borrow and what you'll need to save
BER Details
BER No: 113474803
Energy Performance Indicator: 114.99 kWh/m2/yr
Statistics
- 05/06/2025Entered
- 8,847Property Views
- 14,421
Potential views if upgraded to a Daft Advantage Ad
Learn How
Similar properties
€625,000
Lucan, Co. Dublin4 Bed · 3 Bath · Semi-D€625,000
6 Weston Drive, Lucan, Co. Dublin, K78DE004 Bed · 2 Bath · Semi-D€635,000
The Express, Redford, Redford, Adamstown, Lucan, Co. Dublin4 Bed · 3 Bath · Terrace€650,000
The Nord, Redford, Redford, Adamstown, Lucan, Co. Dublin4 Bed · 3 Bath · Semi-D
€665,000
The Orient , Redford, Redford, Adamstown, Lucan, Co. Dublin4 Bed · 3 Bath · End of Terrace€670,000
Cornflower, Avenlea, Avenlea, Adamstown, Co. Dublin4 Bed · 3 Bath · Semi-D€725,000
32 Laraghcon, Lucan, Co. Dublin, K78TD955 Bed · 4 Bath · Semi-D€745,000
11 Blackwood Park, Ongar Chase, Ongar, Dublin 155 Bed · 4 Bath · Detached€850,000
42 Ballydowd Grove, Lucan, Co. Dublin, K78X6V04 Bed · 4 Bath · Detached€950,000
2 X Houses With FPP for 3 X Houses – 6 & 7 Old Church Park, Clondalkin, Dublin 226 Bed · 3 Bath · House€950,000
2 X Houses With FPP for 3 X Houses – 6 & 7 Old Church Park, Clondalkin, Dublin 226 Bed · 3 Bath · House€1,040,000
Ashleaf, Brownstown, Newcastle, Co. Dublin, D22YX066 Bed · 6 Bath · Detached
Daft ID: 16153233

