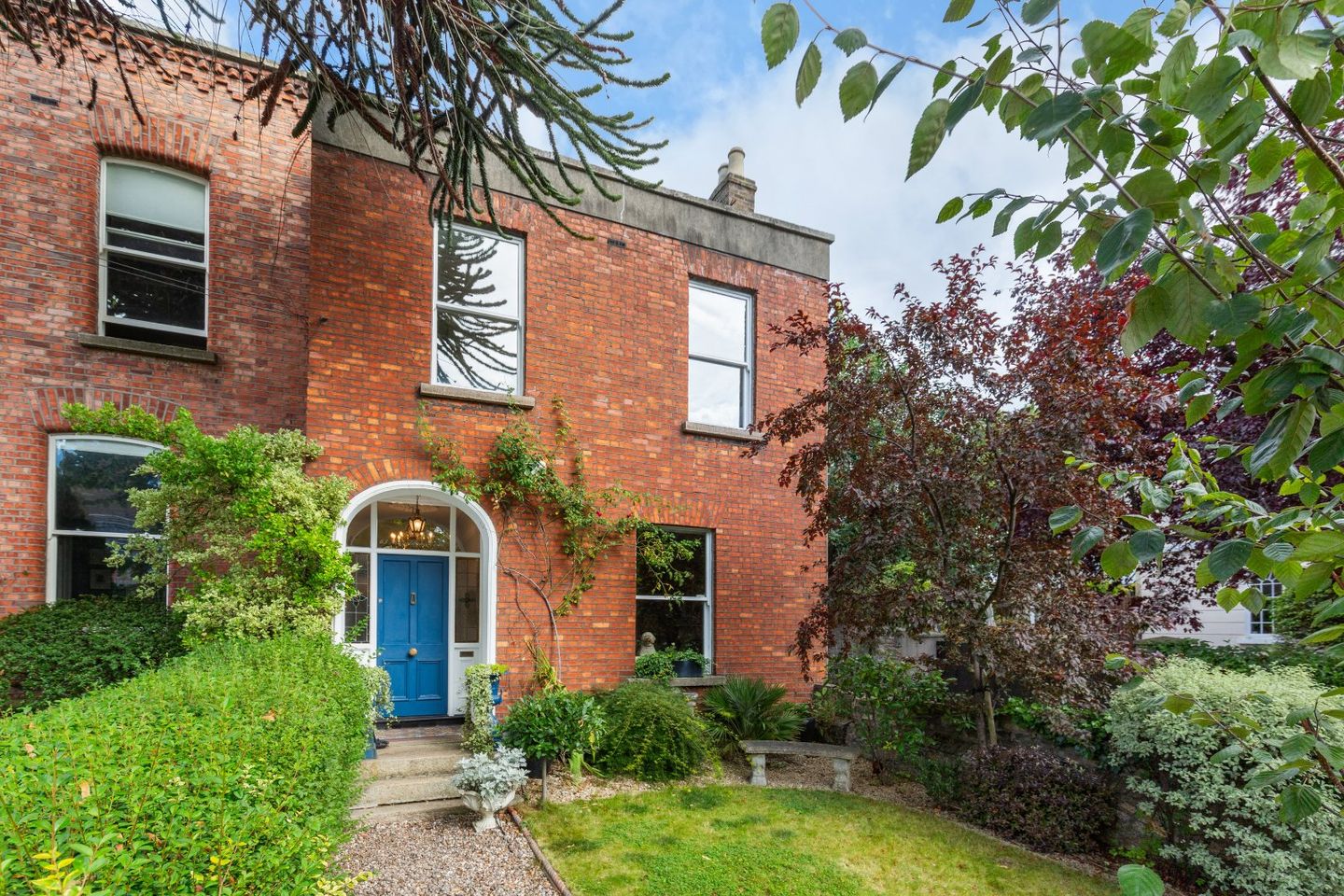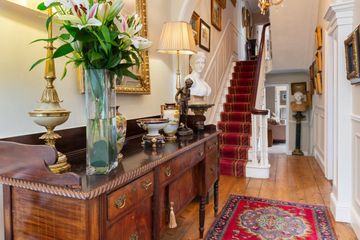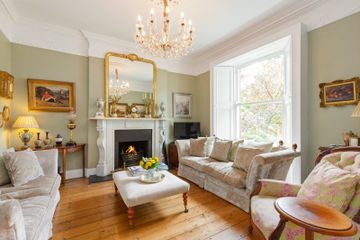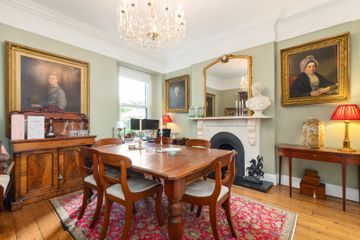



63 Ranelagh Road, Ranelagh, Dublin 6, D06T211
€1,750,000
- Price per m²:€9,831
- Estimated Stamp Duty:€35,000
- Selling Type:By Private Treaty
About this property
Highlights
- Period red brick family home refurbished throughout in 2013
- Double glazed windows and new sash windows
- GFCH (gas-fired central heating)
- Alarm system
- Off-street parking for two cars behind electronic gates
Description
An exceptional opportunity to acquire a beautifully refurbished period red brick family home in the heart of Dublin 6. Completed to an exacting standard in 2013, this elegant family home combines classic Victorian features with modern comforts, creating a perfect balance of style, charm and practicality. Number 63 immediately impresses with its handsome façade and landscaped gardens. Inside, the accommodation is arranged over two levels, offering generous proportions, excellent natural light and a wealth of period features including ceiling coving, centre roses, panelled walls, sash windows with shutters and feature fireplaces. The ground floor boasts an inviting entrance hallway leading to two gracious interconnecting reception rooms, both enhanced by marble fireplaces and period detailing. To the rear lies a bespoke kitchen, fully fitted with high-end appliances, a large central island, and a wood-burning stove, opening directly onto a private and sunny south-facing garden. A pantry kitchen, cloakroom and guest wc complete the ground-floor accommodation. Upstairs, there are three spacious double bedrooms with the main bedroom enjoying dual sash windows, a feature fireplace, and an elegant en-suite. The family bathroom is luxurious and is fitted with a free-standing bath, rainwater shower and bespoke vanity, reflecting the high standard of finish throughout. Refurbished throughout in 2013, the home benefits from rewiring, replumbing, a modern heating system, double-glazed windows and an alarm system. This family home is complemented by an attractive front garden laid to lawn, with established shrubs including a copper beech and silver birch, framed by neat beech hedging. To the rear, a private south-facing garden enjoys excellent natural light and features a low-maintenance gravel finish with raised beds, ideal for planting. Practical additions include bin storage, an electric gate for security, and off-street parking for two cars. Superbly positioned on Ranelagh Road, the property is within walking distance of Ranelagh Village, Rathmines and the city centre, offering excellent schools, restaurants, cafés and sporting facilities on the doorstep. Convenient transport links, including the LUAS, provide swift access across Dublin. Overall, 63 Ranelagh Road is a rare opportunity to acquire a turnkey period residence of distinction in one of Dublin’s most sought-after locations. Entrance Hall Welcoming hallway with wooden flooring, ceiling coving, centre rose, arch detail and panelled walls. Living Room Elegant reception with a Carrara marble fireplace, ceiling coving, centre rose, sash window with shutters,wooden flooring and interconnecting double doors to the dining room. Kitchen Dining Room Generous dining space with marble fireplace, wooden floor, centre rose and ceiling coving. Overlooks the rear garden. Kitchen Bespoke fitted kitchen with extensive wall and floor units, solid wood countertops, large central islandand Neff double oven. Features include a gas five-ring hob, fridge, recessed lighting, tiled floor and wood-burning stove. Double doors open to the garden. Pantry Conveniently located off the kitchen and well-equipped with wall and floor units, marble countertop, tiled floor and garden access. Plumbed for washing machine, dishwasher and includes additional fridge. Bathroom With tiled floor, wc and whb. Cloakroom Built-in storage, tiled floor. Landing With ceiling coving, centre rose and feature arch light. Bathroom Luxurious family bathroom with tiled floor and part-tiled walls, free-standing bath, rainwater shower, floating wc and vanity with marble countertop. Bedroom Spacious double, dual aspect, overlooking the rear. Bedroom Double room with ceiling coving, overlooking the rear garden. Master Bedroom Elegant double with wooden flooring, two sash windows with shutters, views towards Rathmines tower, marble fireplace and ceiling coving. Walk in Closet Fitted with built-in storage. Ensuite Bathroom Fully tiled with rainwater shower, vanity with marble countertop, wc, heated towel rail and recessed lighting. Attic access.
The local area
The local area
Sold properties in this area
Stay informed with market trends
Local schools and transport
Learn more about what this area has to offer.
School Name | Distance | Pupils | |||
|---|---|---|---|---|---|
| School Name | Ranelagh Multi Denom National School | Distance | 130m | Pupils | 220 |
| School Name | Gaelscoil Lios Na Nóg | Distance | 650m | Pupils | 177 |
| School Name | Scoil Bhríde | Distance | 680m | Pupils | 368 |
School Name | Distance | Pupils | |||
|---|---|---|---|---|---|
| School Name | St. Louis National School | Distance | 720m | Pupils | 622 |
| School Name | Bunscoil Synge Street | Distance | 850m | Pupils | 101 |
| School Name | Sandford Parish National School | Distance | 1.0km | Pupils | 200 |
| School Name | Kildare Place National School | Distance | 1.1km | Pupils | 191 |
| School Name | St Clare's Primary School | Distance | 1.2km | Pupils | 181 |
| School Name | Catherine Mc Auley N Sc | Distance | 1.2km | Pupils | 99 |
| School Name | Scoil Chaitríona Baggot Street | Distance | 1.2km | Pupils | 148 |
School Name | Distance | Pupils | |||
|---|---|---|---|---|---|
| School Name | St. Mary's College C.s.sp., Rathmines | Distance | 590m | Pupils | 498 |
| School Name | Rathmines College | Distance | 630m | Pupils | 55 |
| School Name | Sandford Park School | Distance | 830m | Pupils | 432 |
School Name | Distance | Pupils | |||
|---|---|---|---|---|---|
| School Name | Catholic University School | Distance | 830m | Pupils | 547 |
| School Name | Synge Street Cbs Secondary School | Distance | 910m | Pupils | 291 |
| School Name | Loreto College | Distance | 990m | Pupils | 584 |
| School Name | St. Louis High School | Distance | 1.1km | Pupils | 684 |
| School Name | St Conleths College | Distance | 1.2km | Pupils | 325 |
| School Name | Muckross Park College | Distance | 1.3km | Pupils | 712 |
| School Name | Gonzaga College Sj | Distance | 1.4km | Pupils | 573 |
Type | Distance | Stop | Route | Destination | Provider | ||||||
|---|---|---|---|---|---|---|---|---|---|---|---|
| Type | Bus | Distance | 70m | Stop | Ranelagh Road | Route | 44 | Destination | Dcu | Provider | Dublin Bus |
| Type | Bus | Distance | 70m | Stop | Ranelagh Road | Route | 44d | Destination | O'Connell Street | Provider | Dublin Bus |
| Type | Bus | Distance | 90m | Stop | Ranelagh Road | Route | 44 | Destination | Enniskerry | Provider | Dublin Bus |
Type | Distance | Stop | Route | Destination | Provider | ||||||
|---|---|---|---|---|---|---|---|---|---|---|---|
| Type | Bus | Distance | 90m | Stop | Ranelagh Road | Route | 44d | Destination | Dundrum Luas | Provider | Dublin Bus |
| Type | Bus | Distance | 120m | Stop | Northbrook Road | Route | 44 | Destination | Dcu | Provider | Dublin Bus |
| Type | Bus | Distance | 120m | Stop | Northbrook Road | Route | 44d | Destination | O'Connell Street | Provider | Dublin Bus |
| Type | Tram | Distance | 240m | Stop | Ranelagh | Route | Green | Destination | Broombridge | Provider | Luas |
| Type | Tram | Distance | 240m | Stop | Ranelagh | Route | Green | Destination | Parnell | Provider | Luas |
| Type | Tram | Distance | 240m | Stop | Ranelagh | Route | Green | Destination | Sandyford | Provider | Luas |
| Type | Tram | Distance | 240m | Stop | Ranelagh | Route | Green | Destination | Brides Glen | Provider | Luas |
Your Mortgage and Insurance Tools
Check off the steps to purchase your new home
Use our Buying Checklist to guide you through the whole home-buying journey.
Budget calculator
Calculate how much you can borrow and what you'll need to save
A closer look
BER Details
Statistics
- 19/10/2025Entered
- 7,461Property Views
- 12,161
Potential views if upgraded to a Daft Advantage Ad
Learn How
Similar properties
€1,595,000
34 Synge Street, Portobello, Dublin 8, D08Y2Y15 Bed · 3 Bath · Terrace€1,595,000
9 Brendan Road, Donnybrook, Dublin 4, D04E2V14 Bed · 2 Bath · House€1,595,000
12 Winton Road, Ranelagh, Dublin 6, D06KX337 Bed · 3 Bath · Detached€1,600,000
1 Stamer Street, Portobello, Dublin 8, D08DX8912 Bed · 8 Bath · End of Terrace
€1,600,000
2 Eglinton Park, Donnybrook, Dublin 4, D04F5Y34 Bed · 3 Bath · Semi-D€1,650,000
79 Leinster Road, Rathmines, Dublin 6, D06NY526 Bed · 4 Bath · Semi-D€1,650,000
18, Glaunsharoon, Eglinton Road, Donnybrook, Dublin 4, D04VF843 Bed · 3 Bath · Apartment€1,700,000
114 Leeson Street Upper, Ballsbridge, Dublin 4, D04P5X74 Bed · 3 Bath · Terrace€1,700,000
114 Leeson Street Upper, Donnybrook, Dublin 4, D04P5X74 Bed · 3 Bath · Terrace€1,750,000
6/6a Percy Place, Ballsbridge, Dublin 4, D04E0C54 Bed · 3 Bath · Detached€1,750,000
77 Leeson Street Upper, Dublin 4, D04E6P35 Bed · 3 Bath · Terrace€1,750,000
38 Dartry Road, Dartry, Dublin 6, D06Y9X85 Bed · 2 Bath · Semi-D
Daft ID: 16151906

