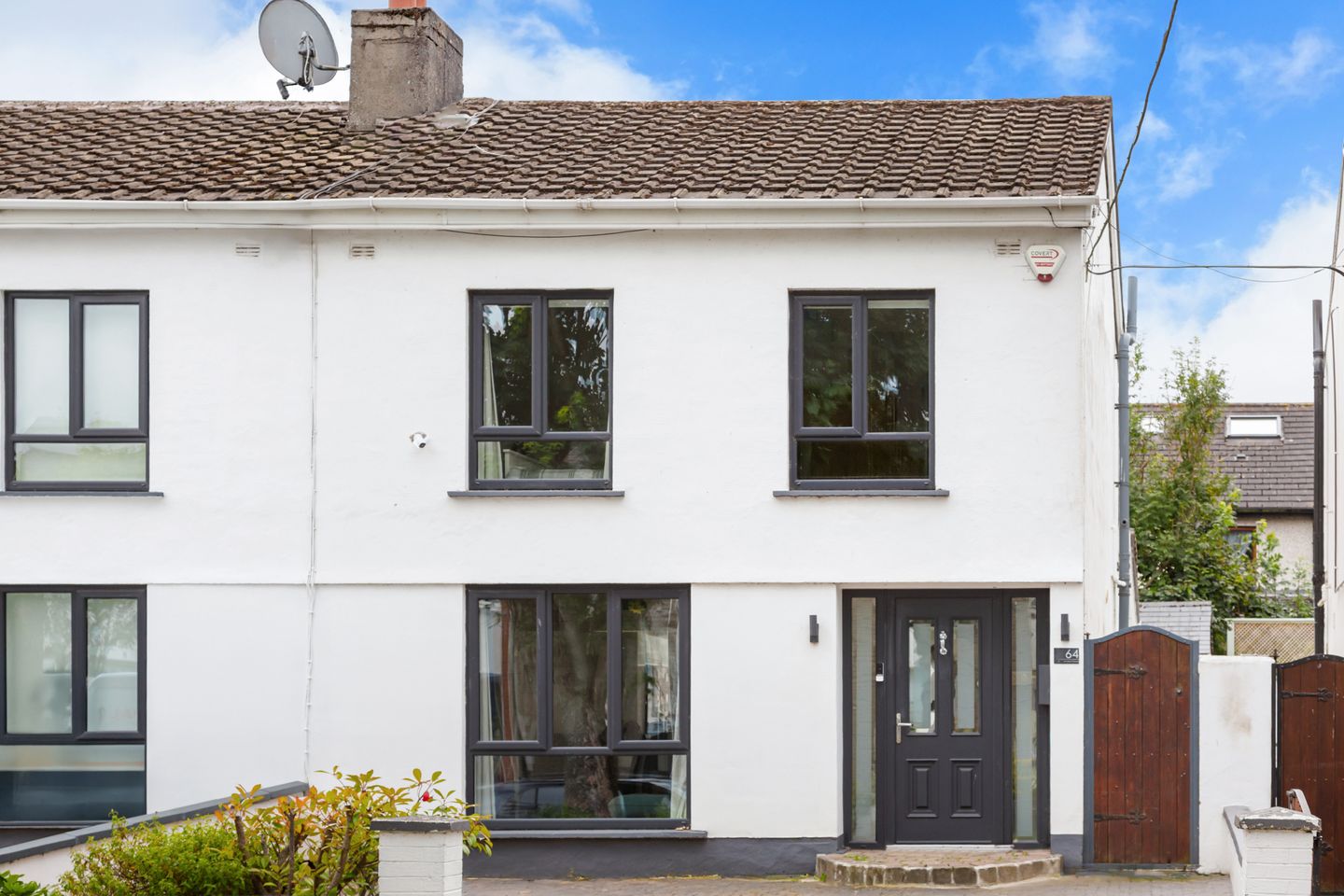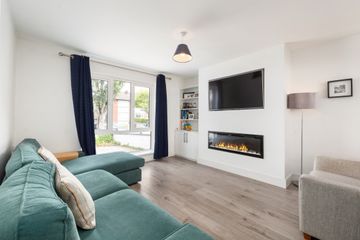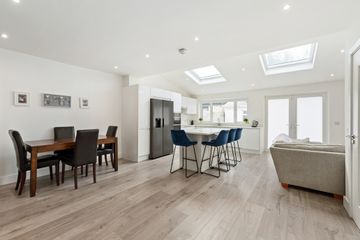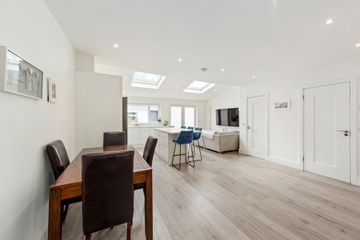



64 Meadowview Grove,, Lucan,, Co. Dublin., K78N8P2
€465,000
- Price per m²:€4,429
- Estimated Stamp Duty:€4,650
- Selling Type:By Private Treaty
- BER No:109595363
- Energy Performance:135.74 kWh/m2/yr
About this property
Highlights
- Newly renovated and extended 3bed Semi-D home in turnkey condition
- G.F.C.H
- Fully insulated
- Triple glazed windows and Composite doors
- Newly installed boiler
Description
Sherry FitzGerald are delighted to present 64 Meadowview Grove to the market. This is an exceptional opportunity to acquire a beautifully extended 3-bedroom semi-detached family home, nestled in the highly sought-after Meadowview Grove development in Lucan. Boasting a stunning open-plan rear extension and a contemporary finish throughout, this residence offers sophisticated living spaces perfectly designed for modern family life and entertaining. Boasting an impressive B3 BER rating, this energy-efficient home features superior insulation, high-quality triple-glazed windows, composite doors, and a newly installed boiler. It offers excellent potential for cost savings and is particularly attractive to buyers seeking to benefit from the latest Green Mortgage rates. This impressive home provides bright and well-appointed living spaces throughout. Upon entering, a welcoming hall leads to the principal ground floor rooms. The entire downstairs benefits from stylish laminate flooring, creating a seamless and cohesive flow. The main living room is a comfortable and inviting space, highlighted by a modern feature media wall with an integrated electric fireplace, perfect for cozy evenings. The true heart of this home is the magnificent open-plan extension to the rear. This expansive space seamlessly integrates a contemporary kitchen, a dedicated dining area, and an additional relaxed living zone. The kitchen is fitted with sleek, high-gloss white units and a substantial island with breakfast bar seating, making it a dream for both aspiring chefs and social gatherings. Within this impressive open-plan area, a practical utility room offers convenience and leads to a guest WC. A discreet storage room is also located nearby, providing excellent additional space. Expansive windows and skylights flood this area with natural light, creating an airy and vibrant atmosphere, with elegant double doors providing access to the rear garden. Ascending to the first floor, you'll discover three comfortable bedrooms, all featuring soft carpet flooring for a cozy feel. Each bedroom, including the two generous doubles and the versatile single, benefits from practical fitted wardrobes, ensuring ample storage solutions. The main family bathroom on this floor is a testament to modern design, boasting stylish tiled flooring complemented by contemporary tiled walls. It is fitted with a bathtub, an overhead shower, a sleek vanity unit, and a heated towel rail, offering a serene and well-equipped space. Step outside from the open-plan living area into the private, sunny south facing garden, which is primarily paved, featuring an attractive circular design. This low-maintenance space is ideal for outdoor entertaining, al fresco dining, or simply relaxing. A convenient painted shed provides additional outdoor storage. The blank canvas space is perfect for a variety of uses, from a space for hobbies to a workout studio or a home office. The front of the property presents a neat and modern facade with a clean rendered finish, dark grey windows, and a contemporary dark grey front door, along with ample off-street parking for family cars. Meadowview Grove offers an enviable location in Lucan, known for its excellent amenities and strong community. Residents benefit from easy access to local shops, highly regarded schools, recreational parks, and sports clubs. Commuting is made easy with superb transport links, including regular bus services and convenient access to major road networks, ensuring seamless connectivity to Dublin City Centre and surrounding areas. This meticulously maintained home, with its significant and thoughtfully designed extension, is truly ready for its next owners to create lasting memories. Don't miss the opportunity to acquire such a fantastic family residence in one of Lucan's most desirable addresses. Viewing is highly recommended. Contact Sherry FitzGerald today to arrange your private viewing Entrance Hall 1.70m x 3.43m. A welcoming entrance hall provides access to the principal ground floor rooms and a useful storage area. Living Room 4.18m x 3.82m. The inviting living room boasts stylish laminate flooring and is highlighted by a modern feature wall with an integrated electric fireplace. Kitchen Dining Room 6.77m x 5.49m. This impressive, open-plan extension to the rear features a modern kitchen with sleek, high-gloss white units, a large island with breakfast bar seating, and ample space for dining and relaxed living. The entire space benefits from laminate flooring and abundant natural light from skylights and large windows. A utility room is conveniently located within this area. Utility Room 1.52m x 0.73m. A practical utility room, situated within the open-plan extension, provides additional functionality and storage. Guest WC 1.38m x 0.73m. Conveniently located on the ground floor within the extension, this guest WC features tiled flooring and contemporary sanitary ware. Bedroom 1 3.75m x 3.20m. A generously sized double bedroom, offering comfortable living with cozy carpet flooring and practical fitted wardrobes. Bedroom 2 3.65m x 3.23m. A well-proportioned double bedroom, also featuring soft carpet flooring and fitted wardrobes. Bedroom 3 2.70m x 2.34m. A comfortable single bedroom, complete with carpet flooring and fitted wardrobes. Bathroom 2.35m x 2.03m. The main family bathroom is fitted with stylish tiled flooring and contemporary tiled walls. It includes a bathtub with an overhead shower, a modern vanity unit, and a heated towel rail. Shed 6.84m x 3.43m. Block built shed providing additional outdoor storage. The blank canvas space is perfect for a variety of uses, from a space for hobbies to a workout studio or a home office.
The local area
The local area
Sold properties in this area
Stay informed with market trends
Local schools and transport
Learn more about what this area has to offer.
School Name | Distance | Pupils | |||
|---|---|---|---|---|---|
| School Name | Scoil Mhuire | Distance | 440m | Pupils | 495 |
| School Name | St Thomas Jns | Distance | 820m | Pupils | 568 |
| School Name | Scoil Áine Naofa | Distance | 840m | Pupils | 617 |
School Name | Distance | Pupils | |||
|---|---|---|---|---|---|
| School Name | St. John The Evangelist National School | Distance | 1.4km | Pupils | 418 |
| School Name | Adamstown Castle Educate Together National School | Distance | 1.4km | Pupils | 432 |
| School Name | Esker Educate Together National School | Distance | 1.5km | Pupils | 391 |
| School Name | Gaelscoil Eiscir Riada | Distance | 1.6km | Pupils | 381 |
| School Name | Lucan Boys National School | Distance | 1.6km | Pupils | 515 |
| School Name | Gaelscoil Naomh Pádraig | Distance | 1.7km | Pupils | 378 |
| School Name | St Mary's Girls School | Distance | 1.8km | Pupils | 576 |
School Name | Distance | Pupils | |||
|---|---|---|---|---|---|
| School Name | Lucan Community College | Distance | 780m | Pupils | 966 |
| School Name | Adamstown Community College | Distance | 1.4km | Pupils | 980 |
| School Name | St Joseph's College | Distance | 1.7km | Pupils | 937 |
School Name | Distance | Pupils | |||
|---|---|---|---|---|---|
| School Name | Coláiste Cois Life | Distance | 1.7km | Pupils | 620 |
| School Name | Coláiste Phádraig Cbs | Distance | 2.1km | Pupils | 704 |
| School Name | Griffeen Community College | Distance | 2.7km | Pupils | 537 |
| School Name | Kishoge Community College | Distance | 2.7km | Pupils | 925 |
| School Name | Coláiste Chiaráin | Distance | 3.0km | Pupils | 638 |
| School Name | Confey Community College | Distance | 3.6km | Pupils | 911 |
| School Name | St. Kevin's Community College | Distance | 3.7km | Pupils | 488 |
Type | Distance | Stop | Route | Destination | Provider | ||||||
|---|---|---|---|---|---|---|---|---|---|---|---|
| Type | Bus | Distance | 240m | Stop | The Paddocks Drive | Route | L52 | Destination | Adamstown Station | Provider | Go-ahead Ireland |
| Type | Bus | Distance | 240m | Stop | The Paddocks Drive | Route | X30 | Destination | Adamstown Station | Provider | Dublin Bus |
| Type | Bus | Distance | 240m | Stop | The Paddocks Drive | Route | L51 | Destination | Adamstown Station | Provider | Go-ahead Ireland |
Type | Distance | Stop | Route | Destination | Provider | ||||||
|---|---|---|---|---|---|---|---|---|---|---|---|
| Type | Bus | Distance | 250m | Stop | Dodsborough Road | Route | L52 | Destination | Adamstown Station | Provider | Go-ahead Ireland |
| Type | Bus | Distance | 250m | Stop | Dodsborough Road | Route | L51 | Destination | Adamstown Station | Provider | Go-ahead Ireland |
| Type | Bus | Distance | 260m | Stop | Dodsboro Road | Route | L52 | Destination | Blanchardstown | Provider | Go-ahead Ireland |
| Type | Bus | Distance | 260m | Stop | Dodsboro Road | Route | L51 | Destination | Liffey Valley Sc | Provider | Go-ahead Ireland |
| Type | Bus | Distance | 260m | Stop | Dodsboro Road | Route | X30 | Destination | Ucd Belfield | Provider | Dublin Bus |
| Type | Bus | Distance | 310m | Stop | Woodview Heights | Route | X30 | Destination | Adamstown Station | Provider | Dublin Bus |
| Type | Bus | Distance | 310m | Stop | Woodview Heights | Route | L51 | Destination | Adamstown Station | Provider | Go-ahead Ireland |
Your Mortgage and Insurance Tools
Check off the steps to purchase your new home
Use our Buying Checklist to guide you through the whole home-buying journey.
Budget calculator
Calculate how much you can borrow and what you'll need to save
BER Details
BER No: 109595363
Energy Performance Indicator: 135.74 kWh/m2/yr
Statistics
- 16/10/2025Entered
- 3,275Property Views
- 5,338
Potential views if upgraded to a Daft Advantage Ad
Learn How
Similar properties
€425,000
49 Moy Glas View, Lucan, Co. Dublin, K78A4023 Bed · 3 Bath · Semi-D€425,000
6 Annfield Court, Castleknock, Dublin 15, D15P2T83 Bed · 2 Bath · Townhouse€425,000
21 Saint Edmunds Park, Lucan, Co. Dublin, K78DN403 Bed · 3 Bath · Terrace€425,000
45 Annfield Drive, D15 H6H2, Castleknock, Dublin 153 Bed · 3 Bath · End of Terrace
€435,000
Glenbride, 88 Cappaghmore, Clondalkin, Dublin 22, D22A6P54 Bed · 2 Bath · Semi-D€435,000
20 Esker Glebe, Lucan, Co. Dublin, K78X8D63 Bed · 2 Bath · Semi-D€435,000
5 Barnwell Crescent, Hansfield, D15 DH9A, Dublin 15, Hansfield3 Bed · 2 Bath · Terrace€435,000
42 Abbeywood Avenue, Lucan, Co. Dublin3 Bed · 3 Bath · Semi-D€440,000
160 The Village, Porterstown Road, Clonsilla, Dublin 15, D15E8YV3 Bed · 3 Bath · Semi-D€445,000
12 Castlegate Crescent, Adamstown Castle, Adamstown, Co. Dublin, K78DH313 Bed · 3 Bath · Terrace€445,000
15 Cherbury Park Road, Lucan, Co. Dublin, K78R6D73 Bed · 3 Bath · Semi-D€445,000
1 Beech Row, D22 FC894 Bed · 2 Bath · Semi-D
Daft ID: 16197597

