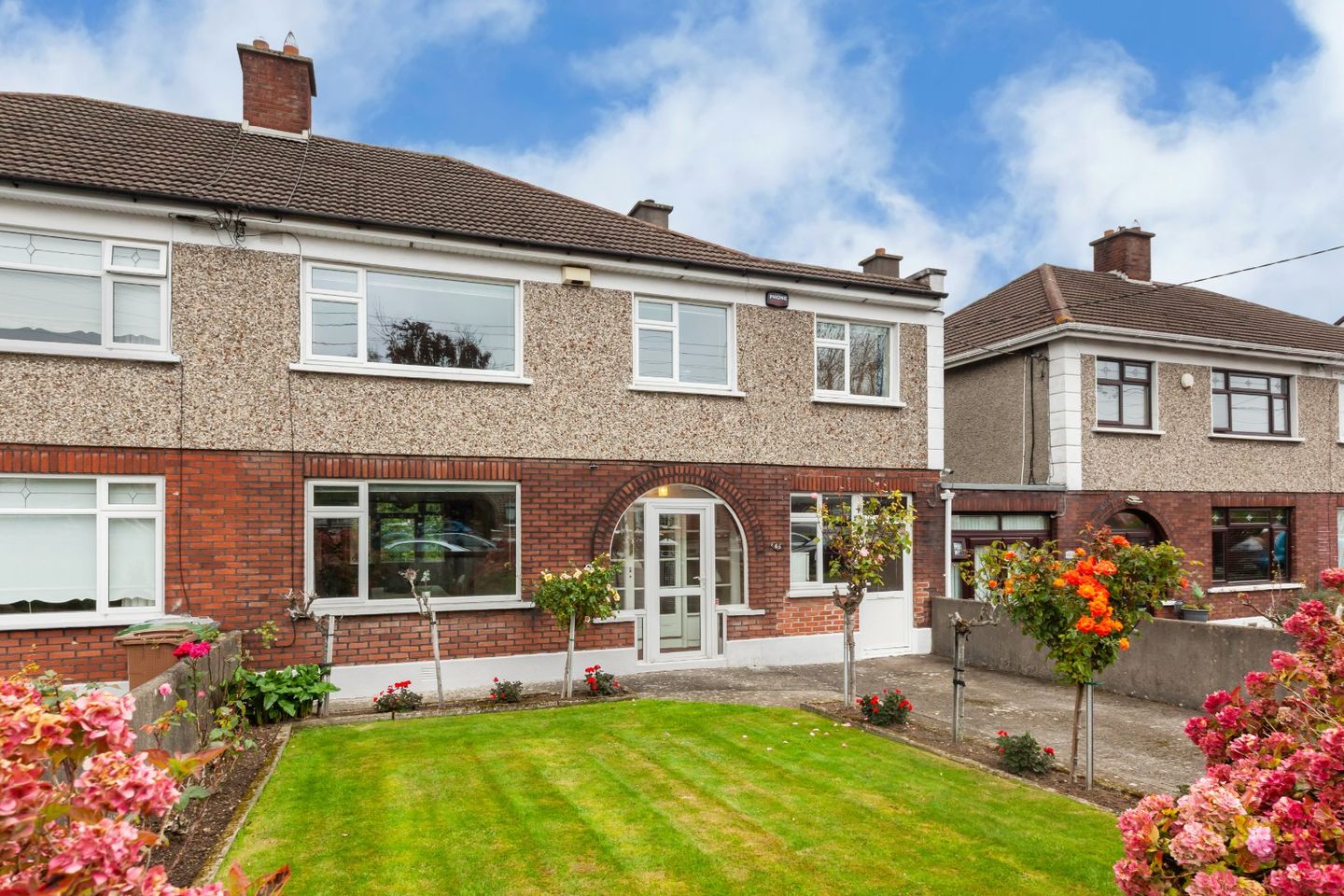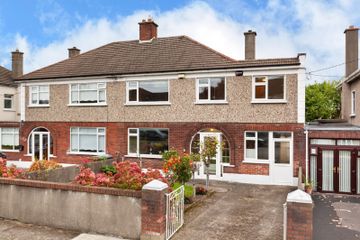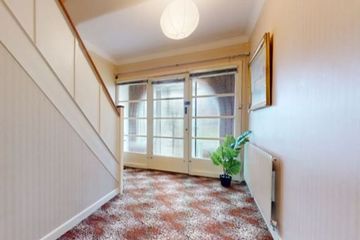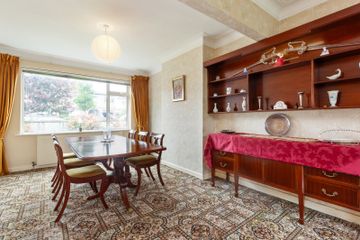



65 Pinewood Crescent, Glasnevin, Dublin 11, D11YF77
€595,000
- Price per m²:€4,074
- Estimated Stamp Duty:€5,950
- Selling Type:By Private Treaty
- BER No:118794965
- Energy Performance:400.84 kWh/m2/yr
About this property
Highlights
- Four-bedroom family home, approx. 146 sq m.
- Prime Glasnevin location near city centre.
- Bright entrance hall with original features.
- Already extended above the garage.
- Potential for side conversion.
Description
Welcome to 65 Pinewood Crescent in Glasnevin, a beautiful four bedroom property located in this highly sought after area. Built in 1965, this charming home provides classic character with generous proportions. Spanning approximately 146 sq m over two floors, the property provides generous and well planned living accommodation, ideal for family life or entertaining. The home was extended on the upper level and currently includes four spacious bedrooms upstairs, with additional living accommodation, offering excellent potential for conversion to suit individual needs, whether as a home office, guest suite, or general accommodation. Glasnevin is a vibrant and well established neighbourhood known for its rich history and convenient proximity to Dublin city centre and a short drive to Dublin Airport. Residents benefit from an excellent range of local amenities including shops, cafes, and public transport links, with nearby bus routes and Drumcondra train station providing easy city access. Sports enthusiasts will appreciate the close proximity to Na Fianna GAA, Tolka Rovers, Croke Park, and other local clubs. There are several excellent schools nearby, including a short walk to Ireland’s fastest growing university, DCU. It is also close to some of the best schools on Dublin’s near northside, including Educate Together Glasnevin, Scoil Mobhi, St. Aidan's CBS and Mount Temple. Dublin Airport is a 10-minute drive away, while the M50 sits just 2km north of the area. For outdoor recreation, Albert College Park and the National Botanic Gardens are within walking distance, offering scenic walking trails and green open spaces. 65 Pinewood Crescent represents a fantastic opportunity to acquire a spacious, family friendly home in one of Dublins most desirable locations. With its generous accommodation, potential for further conversion, and easy access to amenities and transport links, this property is an ideal choice for families, professionals, or investors alike. Please contact DNG on 01 8300989 Local Agents Michelle Keeley MIPAV, Ciaran Jones MIPAV, Brian McGee MIPAV, Isabel O`Neill MIPAV, Vincent Mullen MIPAV. and Leah Barry Porch – 0.86m x 2.77m A welcoming porch, featuring an elegant arched detail through the glazed door that draws the eye to the striking original main door. Entrance Hall – 4.28m max x 2.77m A bright and airy hallway of generous proportions, with a carpeted floor, elegant coving, a fully glazed main door, and practical under stairs storage, creating a welcoming first impression. Living Room – 4.13m x 3.68m A generous room featuring ceiling coving, fitted shelving, and a marble fireplace as a central focal point. Glazed doors with windows either side open directly to the rear garden, and the space flows naturally into the adjoining dining area, creating an open and welcoming layout. Dining Room – 3.78m x 3.68m A spacious front aspect room featuring a large window providing good natural light, and fitted with carpet flooring. Kitchen/Breakfast Room – 2.84m x 4.42m A well proportioned and bright kitchen offering ample space for cooking and dining. Fitted with a range of units, a large larder press, with two large windows overlooking the rear garden. Landing – 3.39m x 2.69m A spacious landing connecting all upstairs rooms. Main Bedroom - 4.08 x 3.62 A very generous double bedroom featuring fitted wardrobes and shelving spanning one wall, ceiling coving, and a large window that fills the room with natural light. Bedroom 2 – 3.85m x 3.62m A further good sized double bedroom featuring fitted wardrobes, shelving, and a built in vanity desk. Bedroom 3 – 4.68m max x 2.60m Positioned over the original garage, this goodsized double bedroom offers additional space and includes a fitted washbasin for convenience. Bedroom 4 – 2.65m x 2.69m The fourth bedroom is a centrally positioned bedroom with front aspect, accessed from the landing, featuring built in wardrobe and vanity area. Shower Room – 1.79m x 2.69m Modern shower room featuring a large walk-in shower with glass screen, wash basin, and WC. Finished with stylish marble effect wall tiles, neutral flooring, and two frosted windows providing natural light and ventilation. Additional Living Area – 4.76m x 2.31m Originally the garage, this versatile room offers excellent flexibility with a door to the front. Ideal as a study, workspace, home office, or additional living area, providing valuable extra accommodation to suit a range of needs. Store – 1.86m x 1.18m The covered side passage way offers convenient access to a practical and sheltered storage area. Gardens: The front garden is enclosed by a brick wall and features a neatly manicured lawn with a striking display of roses, along with off-street parking. The beautifully maintained rear garden, with its gentle slope, mature hedging, and excellent privacy, can be accessed from the living room as well as from the rear of the garage/storage area.
The local area
The local area
Sold properties in this area
Stay informed with market trends
Local schools and transport

Learn more about what this area has to offer.
School Name | Distance | Pupils | |||
|---|---|---|---|---|---|
| School Name | Holy Spirit Girls National School | Distance | 340m | Pupils | 254 |
| School Name | Holy Spirit Boys National School | Distance | 420m | Pupils | 248 |
| School Name | Balcurris Senior School | Distance | 750m | Pupils | 154 |
School Name | Distance | Pupils | |||
|---|---|---|---|---|---|
| School Name | Balcurris National School | Distance | 770m | Pupils | 156 |
| School Name | Scoil An Tseachtar Laoch | Distance | 800m | Pupils | 165 |
| School Name | Our Lady Of Victories Girls National School | Distance | 850m | Pupils | 185 |
| School Name | Our Lady Of Victories Boys National School | Distance | 930m | Pupils | 170 |
| School Name | Our Lady Of Victories Infant School | Distance | 950m | Pupils | 210 |
| School Name | Virgin Mary Girls National School | Distance | 1.0km | Pupils | 177 |
| School Name | Virgin Mary Boys National School | Distance | 1.0km | Pupils | 161 |
School Name | Distance | Pupils | |||
|---|---|---|---|---|---|
| School Name | Trinity Comprehensive School | Distance | 950m | Pupils | 574 |
| School Name | Beneavin De La Salle College | Distance | 950m | Pupils | 603 |
| School Name | St Kevins College | Distance | 1.1km | Pupils | 501 |
School Name | Distance | Pupils | |||
|---|---|---|---|---|---|
| School Name | St Michaels Secondary School | Distance | 1.9km | Pupils | 651 |
| School Name | St. Aidan's C.b.s | Distance | 2.0km | Pupils | 728 |
| School Name | St Mary's Secondary School | Distance | 2.1km | Pupils | 836 |
| School Name | Coláiste Eoin | Distance | 2.3km | Pupils | 276 |
| School Name | Scoil Chaitríona | Distance | 2.5km | Pupils | 523 |
| School Name | Clonturk Community College | Distance | 2.5km | Pupils | 939 |
| School Name | Plunket College Of Further Education | Distance | 2.5km | Pupils | 40 |
Type | Distance | Stop | Route | Destination | Provider | ||||||
|---|---|---|---|---|---|---|---|---|---|---|---|
| Type | Bus | Distance | 440m | Stop | Dolmen Court | Route | 220t | Destination | Whitehall | Provider | Go-ahead Ireland |
| Type | Bus | Distance | 440m | Stop | Dolmen Court | Route | N6 | Destination | Naomh Barróg Gaa | Provider | Go-ahead Ireland |
| Type | Bus | Distance | 440m | Stop | Dolmen Court | Route | 220 | Destination | Dcu Helix | Provider | Go-ahead Ireland |
Type | Distance | Stop | Route | Destination | Provider | ||||||
|---|---|---|---|---|---|---|---|---|---|---|---|
| Type | Bus | Distance | 440m | Stop | Dolmen Court | Route | E2 | Destination | Dun Laoghaire | Provider | Dublin Bus |
| Type | Bus | Distance | 440m | Stop | Dolmen Court | Route | 220a | Destination | Dcu Helix | Provider | Go-ahead Ireland |
| Type | Bus | Distance | 440m | Stop | Dolmen Court | Route | 220 | Destination | Ballymun | Provider | Go-ahead Ireland |
| Type | Bus | Distance | 450m | Stop | Dolmen Court | Route | E2 | Destination | Harristown | Provider | Dublin Bus |
| Type | Bus | Distance | 450m | Stop | Dolmen Court | Route | 220a | Destination | Mulhuddart | Provider | Go-ahead Ireland |
| Type | Bus | Distance | 450m | Stop | Dolmen Court | Route | N6 | Destination | Finglas Village | Provider | Go-ahead Ireland |
| Type | Bus | Distance | 450m | Stop | Dolmen Court | Route | 220t | Destination | Finglas Garda Stn | Provider | Go-ahead Ireland |
Your Mortgage and Insurance Tools
Check off the steps to purchase your new home
Use our Buying Checklist to guide you through the whole home-buying journey.
Budget calculator
Calculate how much you can borrow and what you'll need to save
A closer look
BER Details
BER No: 118794965
Energy Performance Indicator: 400.84 kWh/m2/yr
Statistics
- 07/12/2025Entered
- 3,859Property Views
- 6,290
Potential views if upgraded to a Daft Advantage Ad
Learn How
Similar properties
€575,000
24 Pinewood Crescent, Glasnevin, Dublin 11, D11FY925 Bed · 2 Bath · Semi-D€575,000
107 Walsh Road, Drumcondra, Dublin 9, D09E2T54 Bed · 2 Bath · End of Terrace€590,000
70A Clancy Road, Glasnevin, Dublin 115 Bed · 2 Bath · Detached€595,000
7 Grove Park Avenue, Glasnevin, Dublin 114 Bed · 2 Bath · Semi-D
€625,000
3 Court View, Ashtown, Dublin 15, D15RP224 Bed · 3 Bath · Terrace€645,000
12 Camden Avenue, Royal Canal Park, Ashtown, Dublin 15, D15KWP15 Bed · 4 Bath · Semi-D€649,000
33 Pinewood Drive, Glasnevin, Dublin 11, D11HF854 Bed · 3 Bath · Semi-D€649,000
25 Pinewood Drive, Glasnevin, Dublin 11, D11FX394 Bed · 2 Bath · Semi-D€649,000
36 Pelletstown Avenue, Rathborne, Ashtown, Dublin 154 Bed · 4 Bath · Terrace€649,950
30 Camden Avenue, Royal Canal Park, Dublin 15, D15KRW24 Bed · 4 Bath · Terrace€650,000
15 Shanowen Avenue, Dublin 9, Santry, Dublin 9, D09E7N14 Bed · 2 Bath · Semi-D€965,000
The Palm, Addison Lodge, Addison Lodge , Glasnevin, Dublin 114 Bed · 4 Bath · Terrace
Daft ID: 16289003

