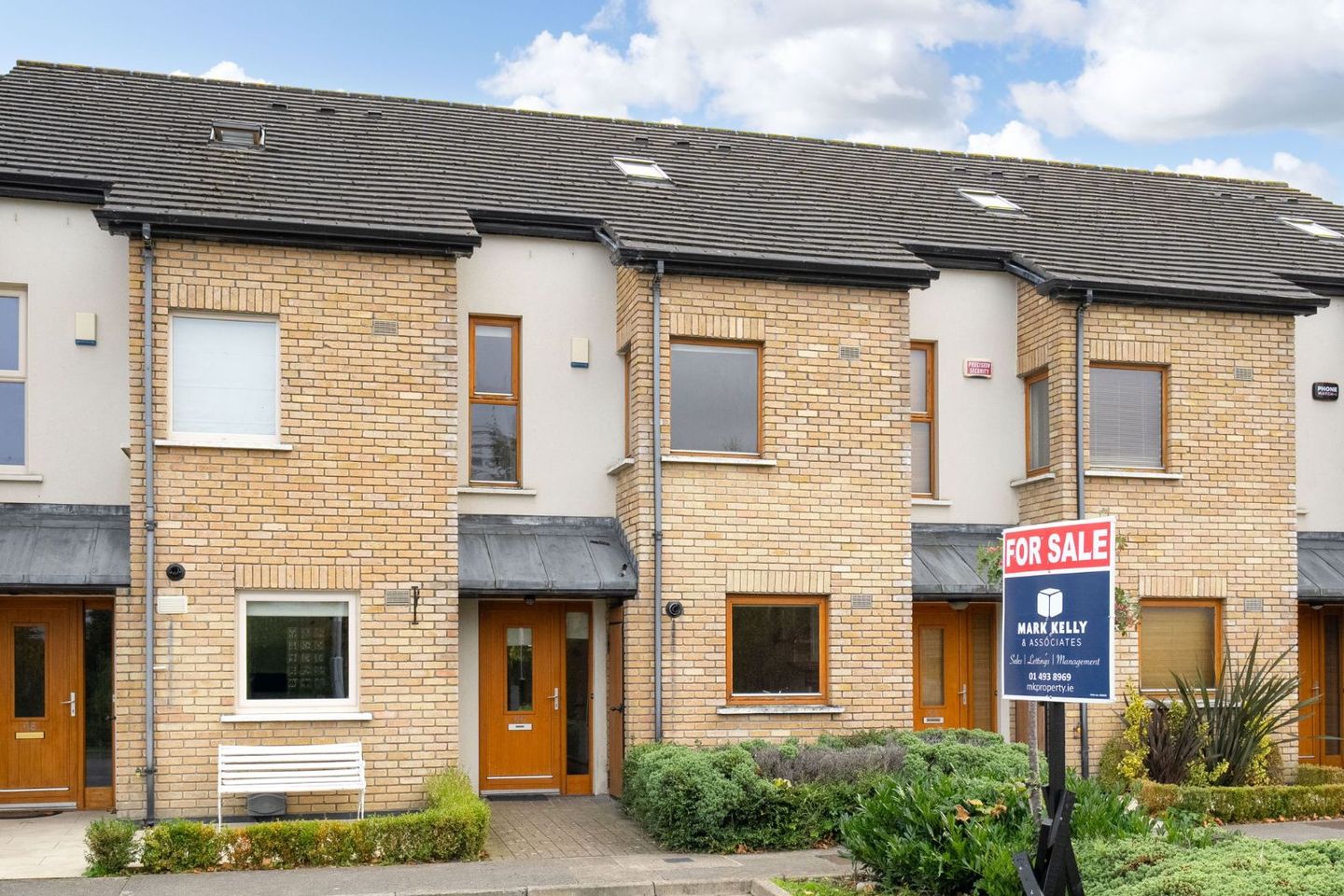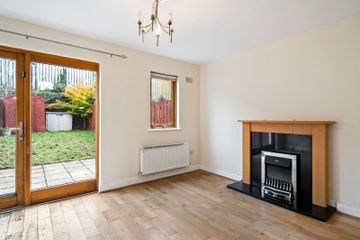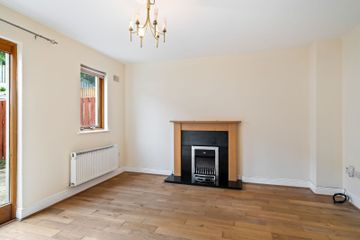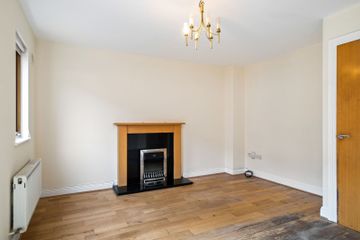



66 Hunters Lane, Hunters Wood, Ballycullen, Dublin 24, D24ND00
€465,000
- Price per m²:€4,346
- Estimated Stamp Duty:€4,650
- Selling Type:By Private Treaty
- BER No:118791326
About this property
Description
Mark Kelly & Associates are delighted to present No. 66 Hunters Lane, a superb three-bedroom, three-bathroom mid-terrace home with a versatile attic room, extending to approximately 1,151 sq. ft. / 107 sq. m over three balanced levels. Perfectly positioned within the newer phase of the highly sought-after Hunterswood development, No.66 enjoys a tranquil cul-de-sac location with a private, leafy outlook to the front and a long, sun-drenched south-facing rear garden - ideal for outdoor living and offering excellent potential to extend. With a strong B3 energy rating, efficient gas-fired central heating, and a versatile attic room ideal as a home office or guest suite, this outstanding home perfectly balances style, comfort, and practicality. Thoughtfully designed and well-presented, it is sure to appeal to first-time buyers, growing families, and discerning investors alike. The ground floor features a welcoming entrance hallway with guest WC, a well-equipped kitchen and dining area to the front, and a spacious living room to the rear with feature fireplace and double doors opening directly to the rear garden. On the first floor are two generous double bedrooms both with built wardrobes and a large bathroom, while the top floor hosts the primary bedroom with fitted wardrobes and ensuite bathroom. A versatile attic room provides the perfect space for a home office, playroom, or storage, with potential for conversion into a fourth bedroom (subject to planning permission). Nestled within a mature, family-friendly neighbourhood, Hunterswood offers a perfect blend of suburban peace and city convenience. Residents enjoy easy access to Woodstown and Knocklyon Shopping Centres, LIDL Ballycullen, and Tesco White Pines, with an array of parks and leisure amenities nearby including Marlay Park, St. Enda’s Park, and the scenic Dublin Mountains. Commuters benefit from superb transport links, with the 24-hour No. 15 bus just a short stroll away, along with routes 15B, 49, S8, and 65B for quick access to the city centre and beyond. The area is also home to some of Dublin’s most respected schools, such as St. Colmcille’s, Firhouse Educate Together, Loreto Beaufort, and Terenure College - making this a perfect choice for families. Accommodation: Ground Floor Entrance Hallway (c.4.81m x 1.92m) Accessed via hardwood double-glazed door, with solid oak flooring, carpeted stairs, and understairs storage. Guest WC off. Guest WC (c.1.53m x 0.86m) With WC, WHB, extractor fan, and tiled flooring with built-in shelving. Kitchen / Dining Area (c.2.36m x 5.05m) Bright, well-fitted kitchen with a range of floor and wall units, tiled splashback, integrated Zanussi oven, gas hob, extractor fan, and stainless-steel sink overlooking the front garden. Plumbed for dishwasher and washing machine, with ample dining space. Living Room (c.4.41m x 3.95m) Spacious and light-filled reception room with solid oak flooring, feature fireplace with wood surround and electric fire inset, and double doors opening to the rear garden. First Floor Landing: Carpeted stairs and landing with window providing natural light. Hot press with shelving. Bedroom 1 (Rear, c.3.25m x 4.41m) Generous double bedroom with fitted wardrobes, carpet flooring, roller blinds, and curtains overlooking the rear garden. Bedroom 2 (Front, c.3.58m x 2.47m) Double bedroom with built-in double wardrobe, dual-aspect windows allowing abundant natural light, and carpet flooring. Fantastic views of city. Bathroom (c.2.21m x 2.06m) Fully fitted with bath and shower attachment, WC, WHB, wall-mounted mirror, and tiled flooring. Second Floor Landing: Carpeted. Master Bedroom (c.4.41m x 3.86m) Spacious double bedroom with large fitted wardrobes, carpet flooring, and ensuite bathroom with access to attic hatch. Ensuite (c.1.09m x 2.31m) White tiled flooring, shower enclosure, WC, and WHB. Home Office / Attic Room (c.3.52m x 3.28m) A versatile additional room with Velux window and laminate flooring, ideal for a home office or playroom, with scope to convert into a compliant fourth bedroom (S.P.P.). Outside Front cobble lock path with mature planting, providing off-street parking and ample visitor parking to front. Quiet cul-de-sac setting with no through traffic. Rear Garden A wonderful south-facing garden, longer than average and drenched in sunlight. Laid in lawn with paved patio area, planting borders, and garden shed (included in sale) - perfect for outdoor dining and relaxation. Features: Superb three-bedroom / three-bathroom mid-terrace home with attic room Extending to approx. 107 sq. m / 1,151 sq. ft. laid over three floors Exceptional potential to extend to the rear (up to 40 sq. m, exempt from planning permission) Long, private south-facing rear garden - a true suntrap! Peaceful cul-de-sac location within the newer phase of Hunterswood, with minimal passing traffic Gas-fired central heating and strong B3 BER rating - eligible for green mortgage rates! Versatile attic room offering scope to convert into a fourth bedroom (S.P.P.) Attractive leafy outlook to the front with ample communal parking Rent Cap Expiry - March 2026 - investors can achieve full market rent thereafter. Low annual service charge of approx. €530 (includes bins) Superb transport links including the 24-hour No. 15 bus route Within easy reach of excellent schools, shops, and parks Constructed in 2004 Viewing Details: Viewing exclusively with Mark Kelly & Associates Directions: Please insert Eircode into Google Maps to pin exact location - D24 ND00 Disclaimer: The above particulars are issued by Mark Kelly & Associates (MKA) on the understanding that all negotiations are conducted through them. Information contained in the brochure does not form any part of any offer or contract and is provided in good faith, for guidance only. MKA have not tested any apparatus, fixtures, fittings, or services. Interested parties must undertake their own investigation into the working order of these items. Maps and plans are not to scale and measurements are approximate, photographs provided for guidance only. The particulars, descriptions, dimensions, references to condition, permissions or licences for use or occupation, access and any other details, such as prices, rents or any other outgoings are for guidance only and may be subject to change. Intending purchasers / tenants must satisfy themselves as to the accuracy of details provided to them either verbally or as part of this brochure. Neither MKA or any of its employees have any authority to make or give any representation or warranty in respect of this property.
Standard features
The local area
The local area
Sold properties in this area
Stay informed with market trends
Local schools and transport
Learn more about what this area has to offer.
School Name | Distance | Pupils | |||
|---|---|---|---|---|---|
| School Name | Gaelscoil Na Giúise | Distance | 970m | Pupils | 263 |
| School Name | Firhouse Educate Together National School | Distance | 990m | Pupils | 380 |
| School Name | Ballycragh National School | Distance | 1.3km | Pupils | 544 |
School Name | Distance | Pupils | |||
|---|---|---|---|---|---|
| School Name | Scoil Treasa | Distance | 1.4km | Pupils | 386 |
| School Name | Gaelscoil Chnoc Liamhna | Distance | 1.7km | Pupils | 219 |
| School Name | Scoil Carmel | Distance | 1.8km | Pupils | 337 |
| School Name | St Colmcille's Junior School | Distance | 1.9km | Pupils | 738 |
| School Name | St Colmcille Senior National School | Distance | 1.9km | Pupils | 757 |
| School Name | Scoil Santain | Distance | 2.0km | Pupils | 269 |
| School Name | Edmondstown National School | Distance | 2.0km | Pupils | 81 |
School Name | Distance | Pupils | |||
|---|---|---|---|---|---|
| School Name | Firhouse Educate Together Secondary School | Distance | 990m | Pupils | 381 |
| School Name | Firhouse Community College | Distance | 1.4km | Pupils | 824 |
| School Name | St Colmcilles Community School | Distance | 1.4km | Pupils | 725 |
School Name | Distance | Pupils | |||
|---|---|---|---|---|---|
| School Name | Rockbrook Park School | Distance | 2.1km | Pupils | 186 |
| School Name | Sancta Maria College | Distance | 2.4km | Pupils | 574 |
| School Name | Coláiste Éanna | Distance | 2.8km | Pupils | 612 |
| School Name | Tallaght Community School | Distance | 2.8km | Pupils | 828 |
| School Name | St. Mac Dara's Community College | Distance | 3.1km | Pupils | 901 |
| School Name | Old Bawn Community School | Distance | 3.1km | Pupils | 1032 |
| School Name | Coláiste De Híde | Distance | 3.7km | Pupils | 267 |
Type | Distance | Stop | Route | Destination | Provider | ||||||
|---|---|---|---|---|---|---|---|---|---|---|---|
| Type | Bus | Distance | 230m | Stop | Ballycullen Road | Route | 15 | Destination | Clongriffin | Provider | Dublin Bus |
| Type | Bus | Distance | 230m | Stop | Ballycullen Road | Route | Sd4 | Destination | Tallaght | Provider | Tfi Local Link Kildare South Dublin |
| Type | Bus | Distance | 230m | Stop | Ballycullen Road | Route | 49n | Destination | Tallaght | Provider | Nitelink, Dublin Bus |
Type | Distance | Stop | Route | Destination | Provider | ||||||
|---|---|---|---|---|---|---|---|---|---|---|---|
| Type | Bus | Distance | 230m | Stop | Ballycullen Road | Route | 15 | Destination | Ballycullen Road | Provider | Dublin Bus |
| Type | Bus | Distance | 300m | Stop | Hunter's Avenue | Route | Sd4 | Destination | Tibradden | Provider | Tfi Local Link Kildare South Dublin |
| Type | Bus | Distance | 300m | Stop | Hunter's Avenue | Route | 15 | Destination | Ballycullen Road | Provider | Dublin Bus |
| Type | Bus | Distance | 300m | Stop | Hunter's Avenue | Route | 49n | Destination | Tallaght | Provider | Nitelink, Dublin Bus |
| Type | Bus | Distance | 310m | Stop | Dalriada | Route | 15b | Destination | Merrion Square | Provider | Dublin Bus |
| Type | Bus | Distance | 320m | Stop | Dalriada | Route | 15b | Destination | Stocking Ave | Provider | Dublin Bus |
| Type | Bus | Distance | 320m | Stop | Woodstown Avenue | Route | 15 | Destination | Clongriffin | Provider | Dublin Bus |
Your Mortgage and Insurance Tools
Check off the steps to purchase your new home
Use our Buying Checklist to guide you through the whole home-buying journey.
Budget calculator
Calculate how much you can borrow and what you'll need to save
BER Details
BER No: 118791326
Statistics
- 14/10/2025Entered
- 372Property Views
- 606
Potential views if upgraded to a Daft Advantage Ad
Learn How
Similar properties
€425,000
32 Tymon Crescent, Dublin 24, Oldbawn, Dublin 24, D24N5RK3 Bed · 1 Bath · Semi-D€440,000
13 Kiltipper Drive, D24 X3PY, Aylesbury, Dublin 243 Bed · 2 Bath · Semi-D€445,000
57 Ferncourt Green, D24AP9N3 Bed · 2 Bath · Terrace€449,950
7 Pairc Gleann Trasna, Aylesbury, Dublin 24, D24K00P3 Bed · 2 Bath · Semi-D
€450,000
11 Dalriada Avenue, Knocklyon, Dublin 16, D16FR583 Bed · 3 Bath · Duplex€450,000
19 Tymon Close, Dublin 24, Oldbawn, Dublin 24, D24H32Y3 Bed · 2 Bath · Semi-D€450,000
22 Hunters Lane, Ballycullen, Dublin 24, D24HY463 Bed · 3 Bath · Terrace€455,000
17 Oldcourt Avenue, Dublin 24, Firhouse, Dublin 24, D24A38E3 Bed · 2 Bath · End of Terrace€455,000
49 Hunters Way, Hunters Wood, Ballycullen, Dublin 24, D24K6N93 Bed · 3 Bath · Terrace€459,000
50 Heatherview Avenue, Dublin 24, Aylesbury, Dublin 24, D24AC8H3 Bed · 1 Bath · Detached€465,000
8 Hunters Lane, Hunters Wood, Ballycullen, Dublin 24, D24V6593 Bed · 3 Bath · Terrace€475,000
23 Ellensborough Drive, Dublin 24, Kiltipper, Dublin 24, D24A2V83 Bed · 3 Bath · Semi-D
Daft ID: 16319519

