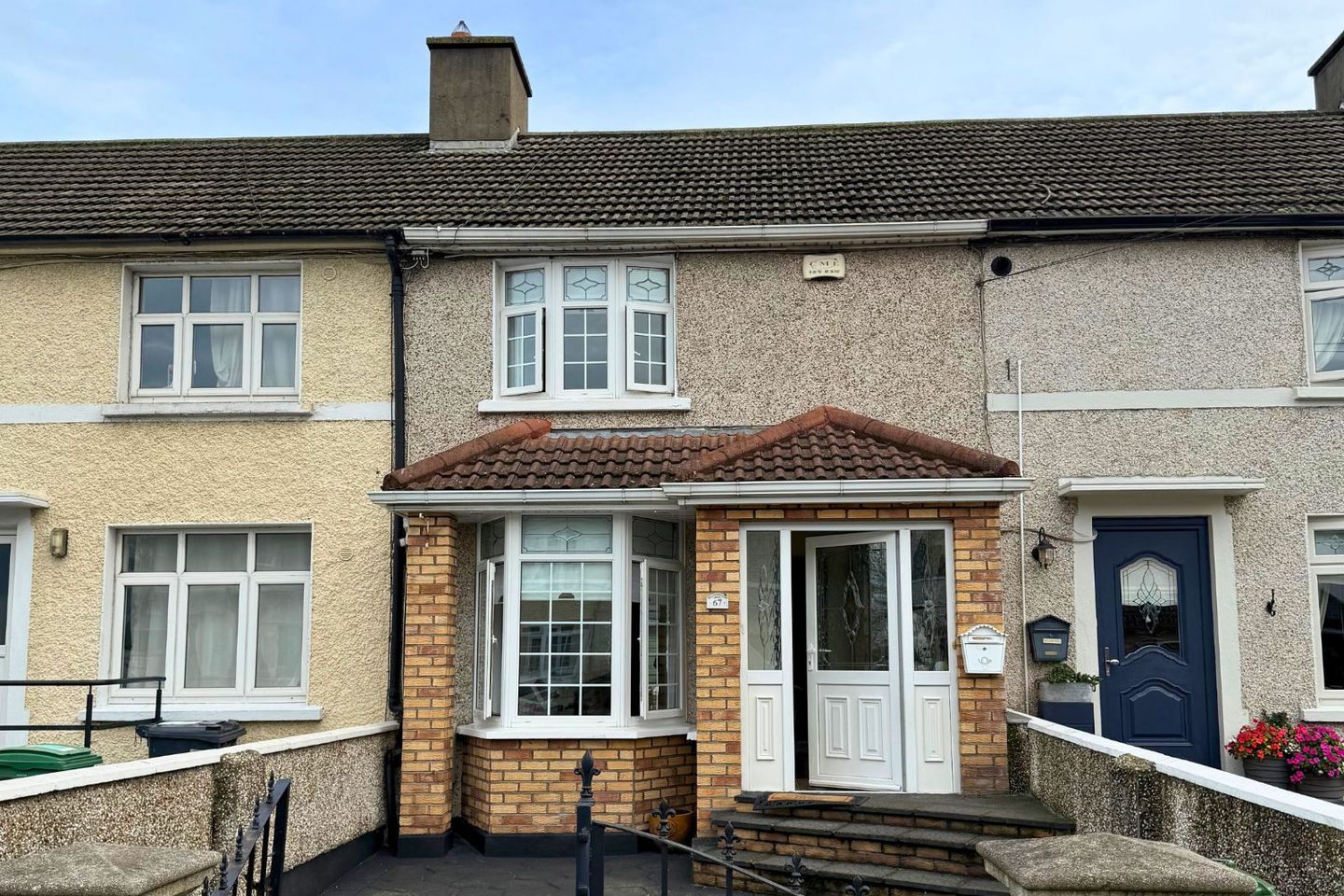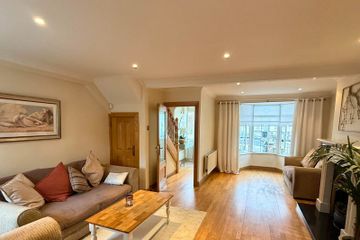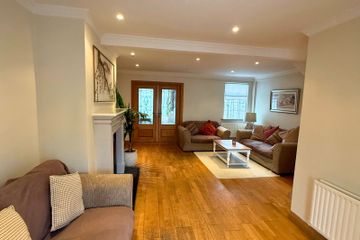



67 Slievenamon Road, Drimnagh, Dublin 12, D12A52Y
€450,000
- Price per m²:€5,844
- Estimated Stamp Duty:€4,500
- Selling Type:By Private Treaty
About this property
Description
J P & M Doyle are delighted to present this charming two . -bedroom mid-terrace home, built c.1950 and extending to c.77.66 Sq.m / 836 Sq.ft, providing well-proportioned accommodation, presented in walk-in condition. The property benefits from off-street parking and a generous east-facing rear walled garden, all within minutes of the Grand Canal. Accommodation comprises an entrance hallway, spacious open-plan L-shaped living room, kitchen, two bedrooms, and family bathroom. OUTSIDE: Off street parking East facing rear walled garden 4.7m x 17.3m & 4.94 x 1.69m, Features array of timber sheds FEATURES/SERVICES:: • Gas-fired central heating • Double-glazed PVC windows & doors • Oak flooring, skirting, architrave & staircase • Fitted wardrobes • Burglar alarm • Mains water & sewage • Electricity LOCATION: J.P. & M. Doyle are delighted to present No. 67 Slievenamon Road, which enjoys an exceptionally convenient location just a short stroll from The Grand Canal and Suir Road LUAS stop (Red Line), offering quick and easy access to Dublin City Centre. The neighbourhood is well serviced by shops, cafés, bars, and restaurants. A wide choice of amenities—parks, sports clubs, playgrounds, and schools—are close at hand. The New Children’s Hospital at St. James’s is also within walking distance. AREA HIGHLIGHTS: • Exceptionally well served by public transport • Suir Road LUAS (Red Line) is just minutes’ walk • Walking distance to Dublin City Centre, St. Stephen’s Green, and The New Children’s Hospital • Close to Harold’s Cross, South Circular Road, Terenure & Rathgar • Easy access to M50 and N7 ACCOMMODATION: Entrance Hallway: 5.3m x 2.2m, Features Tiled & oak wood flooring, alarm control panel, oak staircase. Open Plan L -Shaped Living Room: 4.9m x 4.4m & 3.05m x 1.85m Features Bay window, sandstone fireplace surround with gas fired inset and granite hearth, Oakwood flooring, skirting and architrave, under-stairs storage, Ceiling coving & recessed lighting, Double doors to: Kitchen: 4.76m x 2.66m Features Flooring and wall oak units, stainless steel sink, electric oven, hob, fridge freezer, tiled flooring, double door to the garden. FIRST FLOOR: Landing: 1.63m x 0.82m Bathroom: 1.9m x 1.47m Features W.C, W.H.B vanity unit, Bath with electric Triton T90sr Shower, Tiled flooring & bath. Bedroom 1: 3.9m x 3.41m Features Fitted wardrobes & timber flooring. Bedroom 2: 3.25m x 2.81m Features Fitted wardrobes & timber flooring
The local area
The local area
Sold properties in this area
Stay informed with market trends
Local schools and transport

Learn more about what this area has to offer.
School Name | Distance | Pupils | |||
|---|---|---|---|---|---|
| School Name | Loreto Junior Primary School | Distance | 730m | Pupils | 208 |
| School Name | Loreto Senior Primary School | Distance | 820m | Pupils | 214 |
| School Name | Mourne Road Infant School | Distance | 840m | Pupils | 121 |
School Name | Distance | Pupils | |||
|---|---|---|---|---|---|
| School Name | Lady Of Good Counsel Boys Senior National School | Distance | 900m | Pupils | 128 |
| School Name | Mourne Road Girls National School | Distance | 950m | Pupils | 145 |
| School Name | Goldenbridge Convent | Distance | 950m | Pupils | 191 |
| School Name | St. John Of God Special School | Distance | 1.2km | Pupils | 86 |
| School Name | Marist Primary School | Distance | 1.2km | Pupils | 212 |
| School Name | Gaelscoil Inse Chór | Distance | 1.2km | Pupils | 208 |
| School Name | Canal Way Educate Together National School | Distance | 1.3km | Pupils | 379 |
School Name | Distance | Pupils | |||
|---|---|---|---|---|---|
| School Name | Loreto College | Distance | 710m | Pupils | 365 |
| School Name | Our Lady Of Mercy Secondary School | Distance | 960m | Pupils | 280 |
| School Name | Clogher Road Community College | Distance | 1.0km | Pupils | 269 |
School Name | Distance | Pupils | |||
|---|---|---|---|---|---|
| School Name | Pearse College - Colaiste An Phiarsaigh | Distance | 1.1km | Pupils | 84 |
| School Name | Mercy Secondary School | Distance | 1.1km | Pupils | 328 |
| School Name | James' Street Cbs | Distance | 1.3km | Pupils | 220 |
| School Name | Rosary College | Distance | 1.7km | Pupils | 225 |
| School Name | Presentation College | Distance | 1.9km | Pupils | 221 |
| School Name | Drimnagh Castle Secondary School | Distance | 2.2km | Pupils | 506 |
| School Name | Harolds Cross Educate Together Secondary School | Distance | 2.2km | Pupils | 350 |
Type | Distance | Stop | Route | Destination | Provider | ||||||
|---|---|---|---|---|---|---|---|---|---|---|---|
| Type | Bus | Distance | 90m | Stop | Galtymore Drive | Route | 123 | Destination | Marino | Provider | Dublin Bus |
| Type | Bus | Distance | 90m | Stop | Galtymore Drive | Route | 123 | Destination | O'Connell Street | Provider | Dublin Bus |
| Type | Bus | Distance | 110m | Stop | Galtymore Drive | Route | 123 | Destination | Kilnamanagh Rd | Provider | Dublin Bus |
Type | Distance | Stop | Route | Destination | Provider | ||||||
|---|---|---|---|---|---|---|---|---|---|---|---|
| Type | Bus | Distance | 130m | Stop | Brickfield Park | Route | 122 | Destination | Drimnagh Road | Provider | Dublin Bus |
| Type | Bus | Distance | 140m | Stop | Brickfield Park | Route | 122 | Destination | O'Connell Street | Provider | Dublin Bus |
| Type | Bus | Distance | 140m | Stop | Brickfield Park | Route | 122 | Destination | Ashington | Provider | Dublin Bus |
| Type | Bus | Distance | 170m | Stop | Slievenamon Road | Route | 123 | Destination | Kilnamanagh Rd | Provider | Dublin Bus |
| Type | Bus | Distance | 190m | Stop | Mourne Road East | Route | 122 | Destination | Ashington | Provider | Dublin Bus |
| Type | Bus | Distance | 190m | Stop | Mourne Road East | Route | 122 | Destination | O'Connell Street | Provider | Dublin Bus |
| Type | Bus | Distance | 200m | Stop | Slievenamon Road | Route | 123 | Destination | O'Connell Street | Provider | Dublin Bus |
Your Mortgage and Insurance Tools
Check off the steps to purchase your new home
Use our Buying Checklist to guide you through the whole home-buying journey.
Budget calculator
Calculate how much you can borrow and what you'll need to save
BER Details
Statistics
- 27/11/2025Entered
- 364Property Views
- 593
Potential views if upgraded to a Daft Advantage Ad
Learn How
Similar properties
€424,950
81 Carrow Road, Dublin 12, Drimnagh, Dublin 12, D12XT103 Bed · 2 Bath · Semi-D€424,950
81 Carrow Road, Dublin 12, Drimnagh, Dublin 12, D12XT103 Bed · 2 Bath · Semi-D€424,950
4 Donard Road, Dublin 12, Drimnagh, Dublin 12, D12RF784 Bed · 2 Bath · Terrace€425,000
21 Rafters Road, Drimnagh, Dublin 12, D12EP4A3 Bed · 2 Bath · Terrace
€425,000
404 Galtymore Road, Drimnagh, Dublin 12, D12V9922 Bed · 2 Bath · Terrace€425,000
81 Drimnagh Road, Walkinstown, Dublin 12, D12R5V93 Bed · 1 Bath · Terrace€425,000
250 Clogher Road, Crumlin, Dublin 12, D12WK442 Bed · 2 Bath · House€425,000
22 Faulkners Terrace, Kilmainham, Mount Brown, Dublin 8, D08A09Y2 Bed · 1 Bath · Terrace€425,000
119 Kildare Road, Crumlin, Dublin 12, Crumlin, Dublin 123 Bed · 1 Bath · Terrace€430,000
30 Esposito Road, Dublin 12, Walkinstown, Dublin 12, D12X8C73 Bed · 2 Bath · Terrace€430,000
191 Errigal Road, Drimnagh, Dublin 12, D12W4223 Bed · 1 Bath · Terrace€435,000
16 Esposito Road, Walkinstown, Dublin 12, D12N1FP3 Bed · 1 Bath · End of Terrace
Daft ID: 16443531

