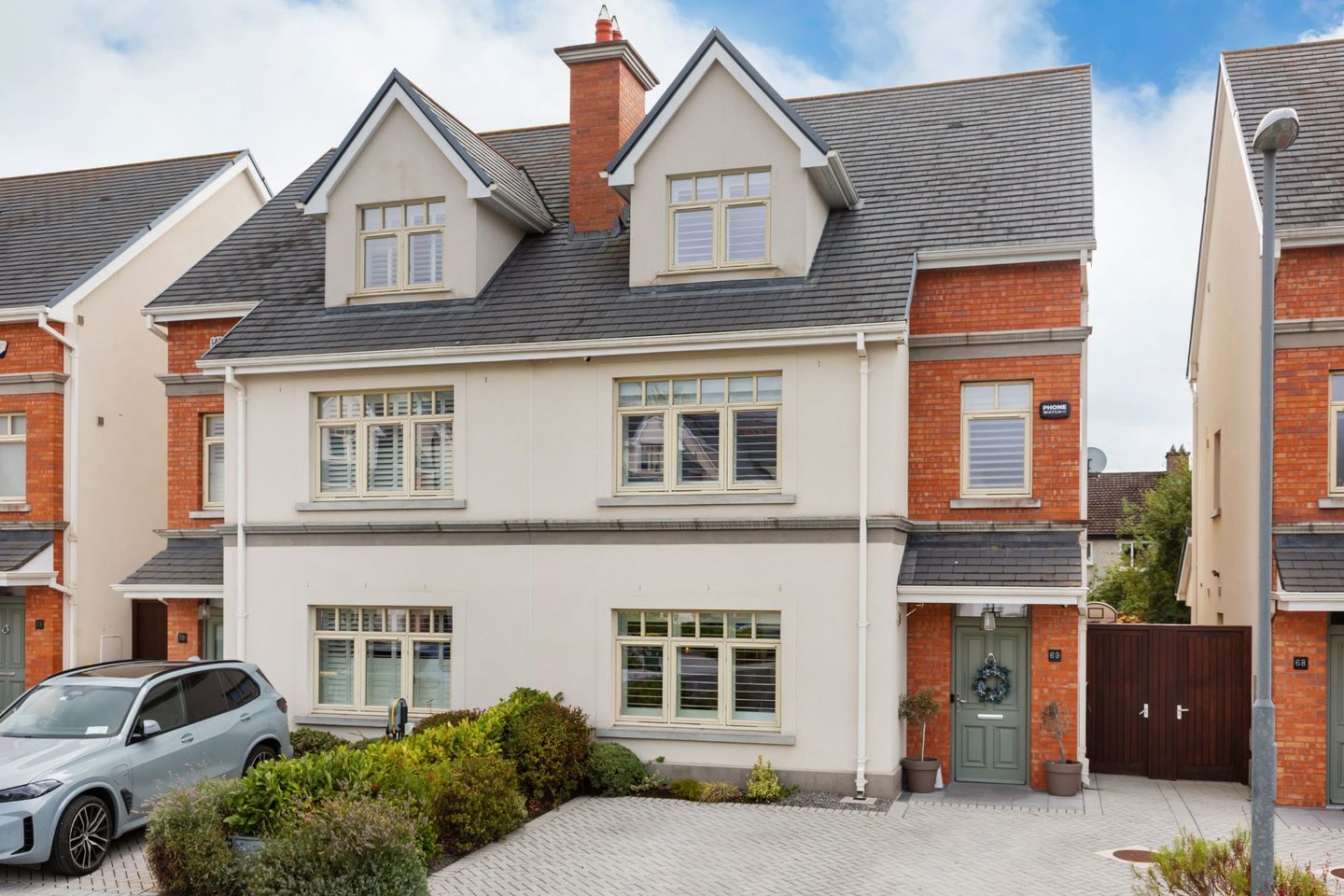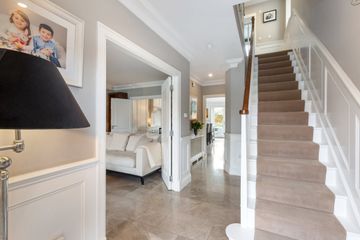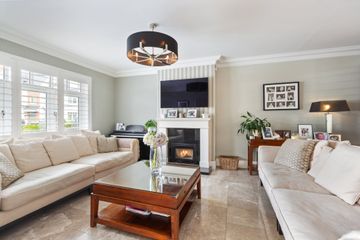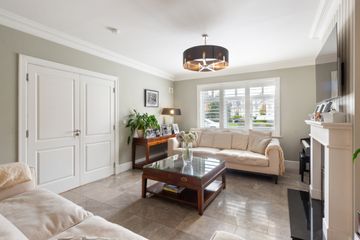



69 College Square, Terenure, Dublin 6w, D6WH268
€1,250,000
- Price per m²:€6,758
- Estimated Stamp Duty:€15,000
- Selling Type:By Private Treaty
- BER No:108413352
- Energy Performance:46.86 kWh/m2/yr
About this property
Highlights
- A2 energy rating
- Air to water heating system
- Solar panels
- Off-street car-parking
- Close to a host of excellent amenities to include schools and local shopping
Description
Sherry FitzGerald is proud to present 69 College Square to the market - a most impressive four-bedroom semi-detached family home of style, warmth and luxury, perfectly positioned in this highly acclaimed and exclusive development in the heart of Terenure, Dublin 6W. At College Square the classical elements of Victorian and Edwardian architecture are skilfully combined with contemporary design. No.69 offers the discerning purchaser all of the conveniences of modern-day living set in this idyllic location. The property benefits from bright, well-proportioned accommodation throughout, with off street parking to the front and a side entrance leading to the private and good-sized south-east facing rear garden. Newly built in 2016, 69 College Square has been re-decorated and is presented in excellent condition throughout and has the perfect balance of elegance, contemporary chic and natural light resulting in a home of distinction. Benefitting from generous proportions and a private rear garden, this family home combines the best of modern living, with a high-quality finish and exceptional attention to detail. The large ground floor consists of a spacious reception room to the front, a stunning Newcastle open plan kitchen/dining area which is overlooking the garden, a guest WC and utility room – all distinct in their own right. Double doors lead you to the private rear garden, an ideal place for entertaining and relaxing. Upstairs the spacious accommodation continues. On the first floor there are two generous double bedrooms, main with ensuite and walk in wardrobe, a spacious double bedroom with fitted wardrobes and a family bathroom completes the first floor. On the second floor there are two beautifully presented double bedrooms both with fitted wardrobes, one with ensuite. A hot press/comms room competes the second floor. These very popular homes are surrounded by a wealth of local amenities including well established local junior and senior schools such as Terenure and Templeogue College, Our Lady’s, Presentation, The High School, Stratford College, St Pius X and St Joseph’s National Schools. The extensive recreational facilities of Bushy Park are close by as is the excellent local shopping at Terenure, Templeogue, Rathfarnham and Rathgar Villages. The area is well serviced by direct bus routes to the City Centre as well as being within easy access of the M50. Sure to appeal to a wide variety of buyers, viewing of this property comes highly recommended! Entrance Hall 2.12m x 5.74m. Polished marble tiled floor, timber panelling, ceiling coving, recessed lighting, timber radiator covers, access to under stairs storage Living Room 6.38m x 4.07m. Stunning limestone fireplace with solid fuel stove, ceiling coving, polished marble flooring, two windows overlooking the front Kitchen / Dining Room 5.95m x 6.28m. Stunning Bespoke Newcastle kitchen with fully fitted floor and eye level units and large Island with Quartz countertops and splashback, double Neff oven and extractor fan, Belfast sink with Grohe stainless steal tap, Neff fridge and freezer, Neff dishwasher, wine fridge Utility Room Fitted units and shelving, plumbed for washing machine and dryer Guest WC Tiled floor, wwc, whb, chrome towel rail Bedroom 1 4.60m x 3.86m. Spacious double bedroom with carpet flooring, TV wall bracket, window to the front with fitted shutters Walk in Wardrobe 1.73m x 2.86m. With fitted shelving, drawers and recessed lighting En-Suite 2.08m x 2.06m. Villeroy & Boch wc and whb with marble countertop, shower, window to the front with fitted shutters Bedroom 2 3.82m x 3.29m. Spacious double bedroom with carpet flooring, fitted wardrobes, recessed lighting, window to the rear with fitted shutters Bedroom 3 5.54m x 3.72m. Double bedroom with carpet flooring, built in wardrobes, window to the front Bathroom 2.00m x 2.43m. Villeroy & Boch with tiled flooring, bath, seperate shower, whb with fitted units and marble countertop, wc, window with fitted shutters En-Suite 2.09m x 2.02m. Tiled flooring with whb, wc, shower Bedroom 4 4.38m x 4.16m. Carpet flooring, built in wardrobes, window to the rear, fitted desk with shelving HP/Comms Room 2.14m x 1.77m
The local area
The local area
Sold properties in this area
Stay informed with market trends
Local schools and transport
Learn more about what this area has to offer.
School Name | Distance | Pupils | |||
|---|---|---|---|---|---|
| School Name | Libermann Spiritan School | Distance | 520m | Pupils | 43 |
| School Name | St Pius X Boys National School | Distance | 530m | Pupils | 509 |
| School Name | St Pius X Girls National School | Distance | 560m | Pupils | 544 |
School Name | Distance | Pupils | |||
|---|---|---|---|---|---|
| School Name | St Damian's National School | Distance | 1.2km | Pupils | 232 |
| School Name | Bishop Shanahan National School | Distance | 1.3km | Pupils | 441 |
| School Name | Holy Spirit Junior Primary School | Distance | 1.3km | Pupils | 277 |
| School Name | Holy Spirit Senior Primary School | Distance | 1.3km | Pupils | 266 |
| School Name | Bishop Galvin National School | Distance | 1.3km | Pupils | 450 |
| School Name | Presentation Primary School | Distance | 1.3km | Pupils | 418 |
| School Name | Scoil Una Naofa (st. Agnes') | Distance | 1.3km | Pupils | 361 |
School Name | Distance | Pupils | |||
|---|---|---|---|---|---|
| School Name | Templeogue College | Distance | 490m | Pupils | 660 |
| School Name | Terenure College | Distance | 740m | Pupils | 798 |
| School Name | Our Lady's School | Distance | 1.1km | Pupils | 798 |
School Name | Distance | Pupils | |||
|---|---|---|---|---|---|
| School Name | Rosary College | Distance | 1.3km | Pupils | 225 |
| School Name | Presentation Community College | Distance | 1.4km | Pupils | 458 |
| School Name | St Pauls Secondary School | Distance | 1.7km | Pupils | 464 |
| School Name | St. Mac Dara's Community College | Distance | 1.8km | Pupils | 901 |
| School Name | Greenhills Community College | Distance | 1.9km | Pupils | 177 |
| School Name | Stratford College | Distance | 2.2km | Pupils | 191 |
| School Name | The High School | Distance | 2.3km | Pupils | 824 |
Type | Distance | Stop | Route | Destination | Provider | ||||||
|---|---|---|---|---|---|---|---|---|---|---|---|
| Type | Bus | Distance | 360m | Stop | Wainsfort Park | Route | 54a | Destination | Kiltipper | Provider | Dublin Bus |
| Type | Bus | Distance | 360m | Stop | Wainsfort Park | Route | 54a | Destination | Pearse St | Provider | Dublin Bus |
| Type | Bus | Distance | 390m | Stop | Whitehall Gardens | Route | 15a | Destination | Limekiln Ave | Provider | Dublin Bus |
Type | Distance | Stop | Route | Destination | Provider | ||||||
|---|---|---|---|---|---|---|---|---|---|---|---|
| Type | Bus | Distance | 400m | Stop | College Drive | Route | 54a | Destination | Pearse St | Provider | Dublin Bus |
| Type | Bus | Distance | 410m | Stop | Priory Walk | Route | 15a | Destination | Merrion Square | Provider | Dublin Bus |
| Type | Bus | Distance | 420m | Stop | Priory Walk | Route | 15a | Destination | Limekiln Ave | Provider | Dublin Bus |
| Type | Bus | Distance | 420m | Stop | College Drive | Route | 54a | Destination | Kiltipper | Provider | Dublin Bus |
| Type | Bus | Distance | 450m | Stop | Whitehall Gardens | Route | 15a | Destination | Merrion Square | Provider | Dublin Bus |
| Type | Bus | Distance | 520m | Stop | Fortfield Road North | Route | 54a | Destination | Pearse St | Provider | Dublin Bus |
| Type | Bus | Distance | 520m | Stop | Fortfield Road South | Route | 54a | Destination | Pearse St | Provider | Dublin Bus |
Your Mortgage and Insurance Tools
Check off the steps to purchase your new home
Use our Buying Checklist to guide you through the whole home-buying journey.
Budget calculator
Calculate how much you can borrow and what you'll need to save
A closer look
BER Details
BER No: 108413352
Energy Performance Indicator: 46.86 kWh/m2/yr
Statistics
- 30/09/2025Entered
- 2,545Property Views
- 4,148
Potential views if upgraded to a Daft Advantage Ad
Learn How
Similar properties
€1,150,000
29 Landscape Crescent, Churchtown, Dublin 14, D14DT735 Bed · 4 Bath · Detached€1,150,000
Silverbook, Silverbrook, Silverbrook, Rathfarnham, Dublin 144 Bed · 4 Bath · Semi-D€1,150,000
10 Milltown Drive, Churchtown, Dublin 14, D14EC425 Bed · 2 Bath · House€1,195,000
34 St Pancras Avenue, Terenure, Dublin 6w, D6WPT854 Bed · 3 Bath · Terrace
€1,195,000
12 Sunbury Park, Dartry, Dublin 6, D06KX854 Bed · 4 Bath · House€1,195,000
34 St Pancras Avenue, Terenure, Dublin 6w, D6WPT854 Bed · 3 Bath · Terrace€1,200,000
4 Wasdale Park, Terenure, Terenure, Dublin 6, D06P2844 Bed · 2 Bath · Semi-D€1,250,000
1 Silverbrook, Silverbrook, Silverbrook, Rathfarnham, Dublin 144 Bed · 4 Bath · Semi-D€1,250,000
21 Eaton Square, Terenure, Terenure, Dublin 6, D6WC5264 Bed · 2 Bath · End of Terrace€1,250,000
10 Corrybeg, Dublin 6w, Templeogue, Dublin 6W, D6WCV025 Bed · 3 Bath · Detached€1,250,000
1 Silverbrook, Whitechurch Road, Rathfarnham, Dublin 14, D14V6X04 Bed · 3 Bath · Terrace€1,250,000
104 Rathfarnham Wood, Rathfarnham, Dublin 14, D14X4T25 Bed · 3 Bath · Detached
Daft ID: 16277358


