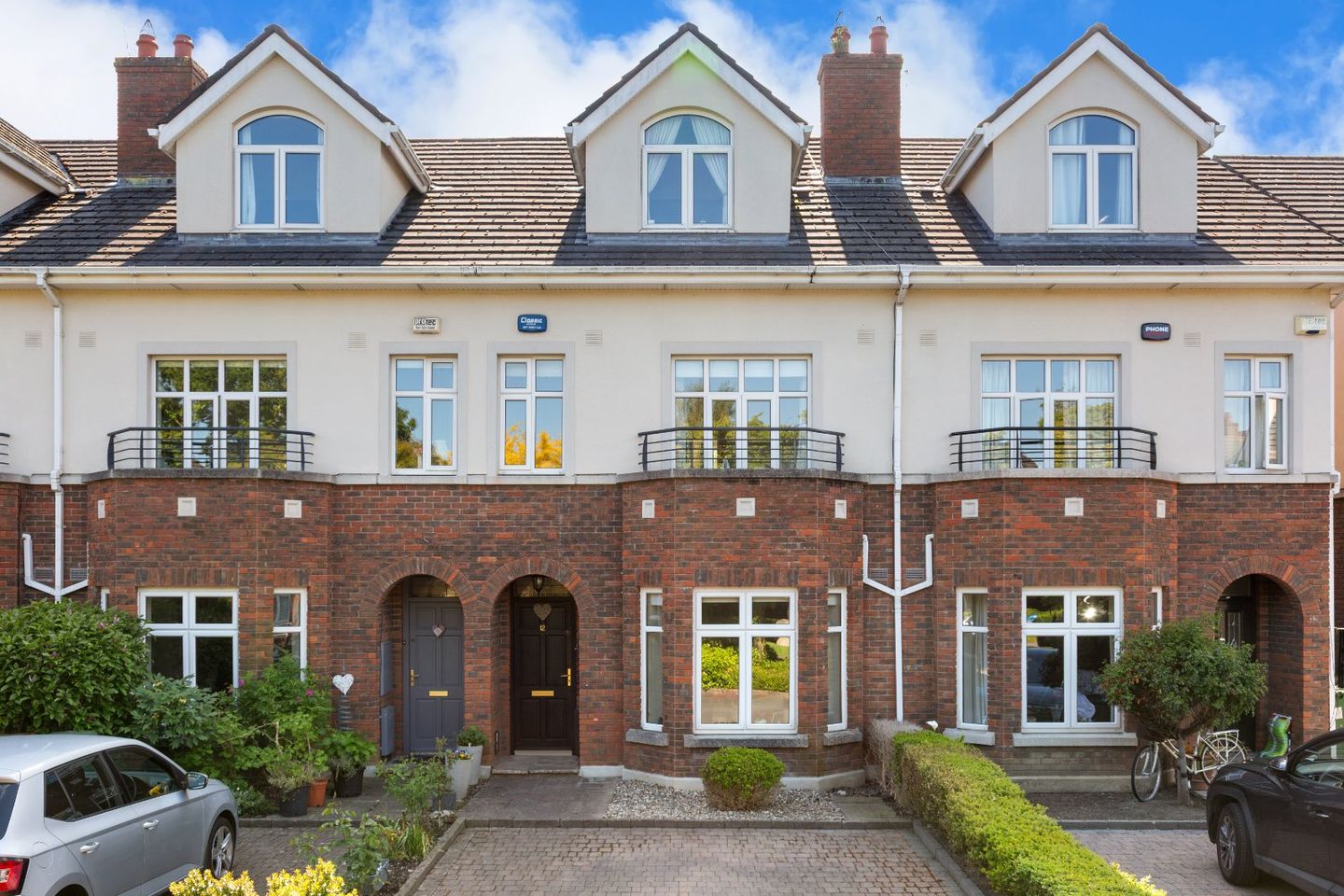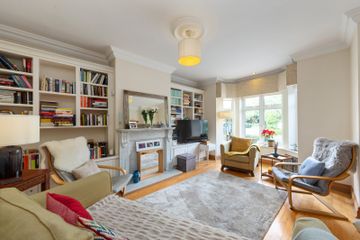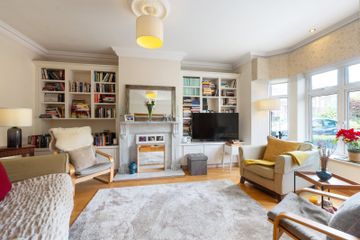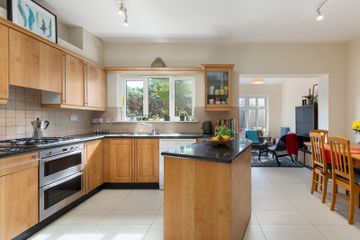



12 Sunbury Park, Dartry, Dublin 6, D06KX85
€1,195,000
- Price per m²:€8,358
- Estimated Stamp Duty:€13,900
- Selling Type:By Private Treaty
- BER No:100817204
- Energy Performance:199.65 kWh/m2/yr
About this property
Highlights
- Bright and airy living accommodation throughout.
- Open-plan kitchen/dining area opening directly onto the rear garden.
- Sunny, private rear garden – perfect for outdoor dining.
- Private driveway with secure off-street parking.
- Ample storage and clever use of space.
Description
DNG is delighted to present 12 Sunbury Park, an exceptional four-bedroom family home with a sunny garden and off-street parking. Tucked away in the exclusive cul-de-sac of Sunbury Park, this beautifully presented four-bedroom family property offers a rare opportunity to secure a spacious and stylish home in Dartry, Dublin 6. With a sun-drenched private garden, off-street parking, and generous interiors throughout, this home offers flexibility, functionality, and refined living – all in a secure, welcoming neighbourhood with a true sense of community. The interior is well laid out over three floors and offers a balanced blend of living and bedroom accommodation. The rear garden enjoys a sunny orientation and offers a peaceful retreat– ideal for morning coffees or evening entertaining. Low-maintenance landscaping and mature planting provide a welcoming outdoor oasis. Sunbury Park is a quiet, residential cul-de-sac just off Dartry Road, known for its tree-lined streets and family-friendly atmosphere. This home benefits from being within walking distance to LUAS (Milltown or Cowper), minutes from Palmerston Park and the Dodder Greenway and close to excellent schools including Alexandra College, Gonzaga College, St. Marys College, Sandford Park and a host of primary schools. Number 12 is within easy access to Ranelagh, Rathmines, Dublin city centre and a superb selection of cafes, shops, and local amenities nearby. Entrance Hall Ceiling coving, centre rises, wooden floor, alarm panel Living Room Ceiling coving, centre rose, marble fireplace, bay window, built in storage. Guest Wc Tiled floor, whb, wc. Kitchen/ Living room/ Dining room Wall and floor units, Neff double oven, gas hob, extractor, fridge/freezer, plumbed for dishwasher, tiled floor, access to the garden Utility Room Tiled floor, plumbed for washing machine and dryer. First floor landing hot press Bedroom Double room, overlooks the front, built in storage. Bedroom Good size room, overlooks the front, built in storage. Bathroom Tiled floor, partly tiled walls, wc, whb, bath. Bedroom Double room, overlooks the rear, built in storage. En-suite fully tiled, wc, whb, shower. Top floor landing skylight Bedroom Double, overlooks the front, attic access. En-suite Fully tiled, wc, whb, shower, skylight Walk in storage: Built in shelving
The local area
The local area
Sold properties in this area
Stay informed with market trends
Local schools and transport

Learn more about what this area has to offer.
School Name | Distance | Pupils | |||
|---|---|---|---|---|---|
| School Name | St Peters Special School | Distance | 300m | Pupils | 62 |
| School Name | Stratford National School | Distance | 700m | Pupils | 90 |
| School Name | Rathgar National School | Distance | 760m | Pupils | 94 |
School Name | Distance | Pupils | |||
|---|---|---|---|---|---|
| School Name | Zion Parish Primary School | Distance | 770m | Pupils | 97 |
| School Name | Kildare Place National School | Distance | 780m | Pupils | 191 |
| School Name | St Joseph's Terenure | Distance | 1.2km | Pupils | 379 |
| School Name | Scoil Bhríde | Distance | 1.3km | Pupils | 368 |
| School Name | Gaelscoil Lios Na Nóg | Distance | 1.3km | Pupils | 177 |
| School Name | St. Louis National School | Distance | 1.5km | Pupils | 622 |
| School Name | Our Lady's National School Clonskeagh | Distance | 1.5km | Pupils | 192 |
School Name | Distance | Pupils | |||
|---|---|---|---|---|---|
| School Name | Stratford College | Distance | 670m | Pupils | 191 |
| School Name | The High School | Distance | 850m | Pupils | 824 |
| School Name | Alexandra College | Distance | 990m | Pupils | 666 |
School Name | Distance | Pupils | |||
|---|---|---|---|---|---|
| School Name | St. Louis High School | Distance | 1.1km | Pupils | 684 |
| School Name | Gonzaga College Sj | Distance | 1.2km | Pupils | 573 |
| School Name | Rathmines College | Distance | 1.4km | Pupils | 55 |
| School Name | Presentation Community College | Distance | 1.5km | Pupils | 458 |
| School Name | Sandford Park School | Distance | 1.5km | Pupils | 432 |
| School Name | Harolds Cross Educate Together Secondary School | Distance | 1.6km | Pupils | 350 |
| School Name | De La Salle College Churchtown | Distance | 1.7km | Pupils | 417 |
Type | Distance | Stop | Route | Destination | Provider | ||||||
|---|---|---|---|---|---|---|---|---|---|---|---|
| Type | Bus | Distance | 140m | Stop | Trinity Hall | Route | S4 | Destination | Liffey Valley Sc | Provider | Go-ahead Ireland |
| Type | Bus | Distance | 140m | Stop | Trinity Hall | Route | 142 | Destination | Coast Road | Provider | Dublin Bus |
| Type | Bus | Distance | 150m | Stop | Trinity Hall | Route | S4 | Destination | Ucd Belfield | Provider | Go-ahead Ireland |
Type | Distance | Stop | Route | Destination | Provider | ||||||
|---|---|---|---|---|---|---|---|---|---|---|---|
| Type | Bus | Distance | 150m | Stop | Trinity Hall | Route | 142 | Destination | Ucd | Provider | Dublin Bus |
| Type | Bus | Distance | 180m | Stop | Highfield Road | Route | S4 | Destination | Liffey Valley Sc | Provider | Go-ahead Ireland |
| Type | Bus | Distance | 190m | Stop | Palmerston Park | Route | S4 | Destination | Ucd Belfield | Provider | Go-ahead Ireland |
| Type | Bus | Distance | 250m | Stop | Palmerston Villas | Route | 142 | Destination | Coast Road | Provider | Dublin Bus |
| Type | Bus | Distance | 270m | Stop | Palmerston Villas | Route | 140 | Destination | Rathmines | Provider | Dublin Bus |
| Type | Bus | Distance | 270m | Stop | Palmerston Villas | Route | 142 | Destination | Ucd | Provider | Dublin Bus |
| Type | Bus | Distance | 300m | Stop | Palmerston Park | Route | 140 | Destination | O'Connell St | Provider | Dublin Bus |
Your Mortgage and Insurance Tools
Check off the steps to purchase your new home
Use our Buying Checklist to guide you through the whole home-buying journey.
Budget calculator
Calculate how much you can borrow and what you'll need to save
A closer look
BER Details
BER No: 100817204
Energy Performance Indicator: 199.65 kWh/m2/yr
Statistics
- 08/12/2025Entered
- 6,291Property Views
- 10,254
Potential views if upgraded to a Daft Advantage Ad
Learn How
Similar properties
€1,100,000
32 Frankfort Avenue, Rathgar, Dublin 6, D06RH744 Bed · 4 Bath · Terrace€1,150,000
408 Harold'S Cross Road, Dublin 6w, Harold's Cross, Dublin 6W, D6WXR884 Bed · 3 Bath · Terrace€1,195,000
34 St Pancras Avenue, Terenure, Dublin 6w, D6WPT854 Bed · 3 Bath · Terrace€1,200,000
4 Wasdale Park, Terenure, Terenure, Dublin 6, D06P2844 Bed · 2 Bath · Semi-D
€1,200,000
17 Whitethorn Road, Dublin 14, Clonskeagh, Dublin 14, D14Y2H35 Bed · 2 Bath · Semi-D€1,250,000
13 Churchtown Road Lower, Churchtown, Dublin 14, D14WE224 Bed · 3 Bath · Detached€1,250,000
91 Rathgar Road, Rathgar, Dublin 6, D06F6888 Bed · 5 Bath · Terrace€1,250,000
13 Churchtown Drive, Churchtown, Dublin 14, D14X7674 Bed · 2 Bath · Semi-D€1,295,000
Winton, 35 Eaton Square, Terenure, Dublin 6W, D6WTR535 Bed · 2 Bath · Terrace€1,495,000
2 Thorncliffe Park, Rathgar, Dublin 6, D14HY434 Bed · 2 Bath · Semi-D€1,495,000
26 Charleston Avenue, Ranelagh, Dublin 6, D06HW314 Bed · 2 Bath · Terrace€1,500,000
197 Rathmines Road Upper, Dublin 6, Rathmines, Dublin 6, D06T1K04 Bed · 2 Bath · Terrace
Daft ID: 16126664

