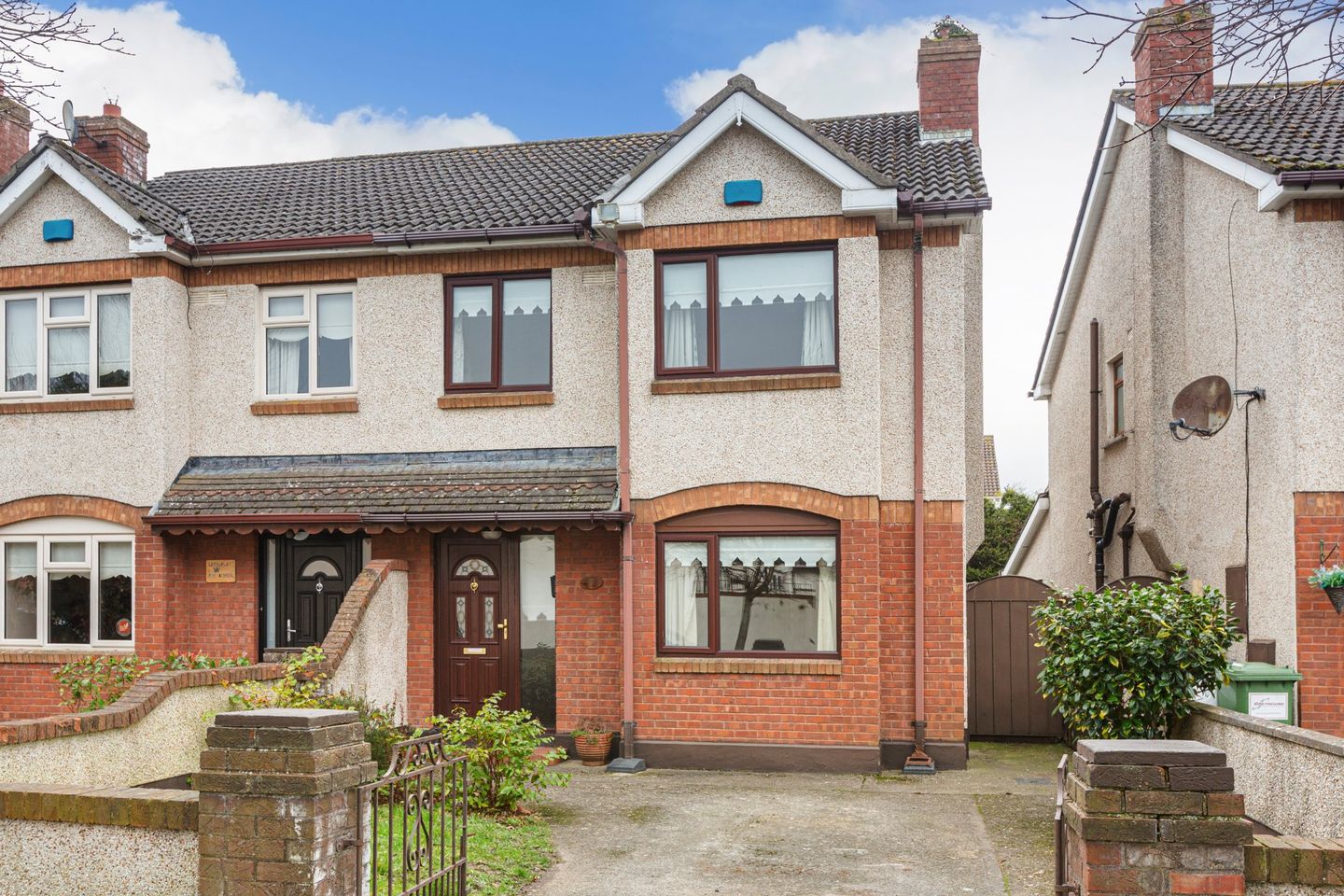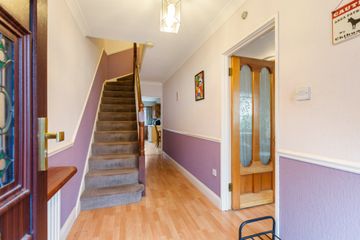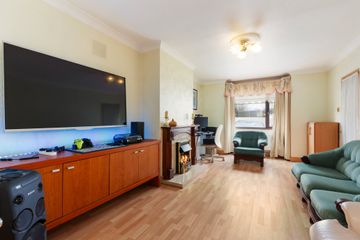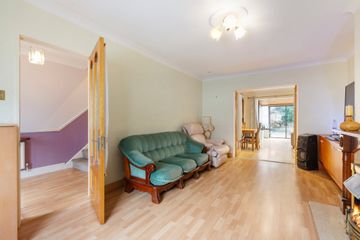



7 Orlagh Way, Knocklyon, Dublin 16, D16F6K8
€595,000
- Price per m²:€5,220
- Estimated Stamp Duty:€5,950
- Selling Type:By Private Treaty
- BER No:118181726
- Energy Performance:206.08 kWh/m2/yr
About this property
Highlights
- GFCH
- Double Glazed
- Driveway to the front
- South West Facing
- GFCH
Description
This four-bedroom redbrick family home in the highly sought-after area of Knocklyon offers an exciting opportunity for those looking to modernise and personalise a property to their taste. While the house does require some updating, it provides a solid foundation with great potential to create a comfortable and stylish living space. The property features a charming bay window to the front, which adds character to the home, while the sunny, south-facing rear garden offers a perfect space for outdoor living and entertaining. Situated close to a large open playing green, this home is ideal for families, with ample space for children to play and enjoy the outdoors. As you enter, you’re greeted by an entrance hall that leads to the spacious living room, where the bay window allows for natural light. The kitchen and dining room provide a practical layout with plenty of space to be modernised into a contemporary kitchen of your dreams. At the rear, a sunroom overlooks the garden, offering an additional area to relax or enjoy meals while soaking in the garden views. The property offers four bedrooms, including a master bedroom with an ensuite for added privacy and convenience. A family bathroom completes the accommodation, with potential for updating to reflect modern preferences. The location is exceptional, this tranquil, leafy site offers a superb, traffic free position within this well sought after development of similar homes. Close to a wealth of local amenities with Supervalu, Knocklyon a short walk from the property, as well as local shops at the entrance to the estate, the house is just a short distance to Junction 12 of the M50 with good access to all major routes and one junction from Dundrum shopping centre. Excellent primary and secondary schools including St Colmcilles JNS and secondary, as well as childcare facilities are all within walking distance, as are some fantastic recreational parks and sports clubs. With its great location, sunny garden, and potential for transformation, this home offers an excellent opportunity to create a home tailored to your style. Early viewing is recommended for those eager to make this property their own. GARDEN The front garden is walled and has garden gates, there is a driveway, lawn and gated side entrance. The south west facing rear garden is paved for ease of maintenance is bordered by trees and shrubs and has a block built shed. Entrance Hall The entrance hall features a dado rail, laminate timber flooring, understairs storage, and a guest WC. Living Room 3.30m x 5.80m. This living room offers a floor-to-ceiling box bay window, laminate timber flooring, and a marble fireplace with a wooden surround. It also includes ceiling coving and a central rose. Double doors lead to the kitchen/dining room. Kitchen/Dining Room 5.33m x 5.44m. The kitchen and dining area have laminate timber floors and recessed lighting. The kitchen is fitted with floor and wall units, an oven, hob, and extractor fan. It is also plumbed for a washing machine and dishwasher. Sun Room 2.77m x 2.53m. The sunroom looks out onto the rear garden and has sliding patio doors leading directly to the garden. Bedroom 1 3.63m x 4.73m. A double bedroom with built-in wardrobes and laminate timber flooring. Ensuite 1.93m x 1.55m. The ensuite includes a WC, wash hand basin, and a step-in shower cubicle. Bedroom 2 3.08m x 2.90m. A second double bedroom with built-in wardrobes and laminate timber flooring. Bedroom 3 2.17m x 3.47m. A single bedroom with built-in wardrobes and laminate timber flooring. Bedroom 4 2.18m x 3.03m. Another single bedroom with built-in wardrobes and laminate timber flooring. Bathroom 3.15m x 1.65m. The main bathroom features a WC, wash hand basin, and an electric shower.
The local area
The local area
Sold properties in this area
Stay informed with market trends
Local schools and transport

Learn more about what this area has to offer.
School Name | Distance | Pupils | |||
|---|---|---|---|---|---|
| School Name | St Colmcille's Junior School | Distance | 940m | Pupils | 738 |
| School Name | St Colmcille Senior National School | Distance | 1.0km | Pupils | 757 |
| School Name | Edmondstown National School | Distance | 1.2km | Pupils | 81 |
School Name | Distance | Pupils | |||
|---|---|---|---|---|---|
| School Name | Saplings Special School | Distance | 1.3km | Pupils | 30 |
| School Name | Gaelscoil Chnoc Liamhna | Distance | 1.3km | Pupils | 219 |
| School Name | Ballyroan Girls National School | Distance | 1.5km | Pupils | 479 |
| School Name | Scoil Mhuire Ballyboden | Distance | 1.6km | Pupils | 210 |
| School Name | Gaelscoil Na Giúise | Distance | 1.7km | Pupils | 263 |
| School Name | Ballyroan Boys National School | Distance | 1.7km | Pupils | 388 |
| School Name | Firhouse Educate Together National School | Distance | 1.8km | Pupils | 380 |
School Name | Distance | Pupils | |||
|---|---|---|---|---|---|
| School Name | St Colmcilles Community School | Distance | 340m | Pupils | 725 |
| School Name | Sancta Maria College | Distance | 1.2km | Pupils | 574 |
| School Name | Coláiste Éanna | Distance | 1.5km | Pupils | 612 |
School Name | Distance | Pupils | |||
|---|---|---|---|---|---|
| School Name | Firhouse Educate Together Secondary School | Distance | 1.6km | Pupils | 381 |
| School Name | Rockbrook Park School | Distance | 1.7km | Pupils | 186 |
| School Name | Firhouse Community College | Distance | 2.4km | Pupils | 824 |
| School Name | St. Mac Dara's Community College | Distance | 2.6km | Pupils | 901 |
| School Name | Tallaght Community School | Distance | 2.7km | Pupils | 828 |
| School Name | Loreto High School, Beaufort | Distance | 2.7km | Pupils | 645 |
| School Name | Our Lady's School | Distance | 3.0km | Pupils | 798 |
Type | Distance | Stop | Route | Destination | Provider | ||||||
|---|---|---|---|---|---|---|---|---|---|---|---|
| Type | Bus | Distance | 310m | Stop | Stocking Wood | Route | 15b | Destination | Stocking Ave | Provider | Dublin Bus |
| Type | Bus | Distance | 320m | Stop | Stocking Avenue | Route | 15b | Destination | Merrion Square | Provider | Dublin Bus |
| Type | Bus | Distance | 320m | Stop | Stocking Avenue | Route | 15b | Destination | Stocking Ave | Provider | Dublin Bus |
Type | Distance | Stop | Route | Destination | Provider | ||||||
|---|---|---|---|---|---|---|---|---|---|---|---|
| Type | Bus | Distance | 320m | Stop | Stocking Wood | Route | 15b | Destination | Merrion Square | Provider | Dublin Bus |
| Type | Bus | Distance | 410m | Stop | St Colmcille's School | Route | S8 | Destination | Dun Laoghaire | Provider | Go-ahead Ireland |
| Type | Bus | Distance | 430m | Stop | St Colmcilles School | Route | 49n | Destination | Tallaght | Provider | Nitelink, Dublin Bus |
| Type | Bus | Distance | 430m | Stop | St Colmcilles School | Route | S8 | Destination | Citywest | Provider | Go-ahead Ireland |
| Type | Bus | Distance | 440m | Stop | Stocking Hill | Route | 15b | Destination | Stocking Ave | Provider | Dublin Bus |
| Type | Bus | Distance | 450m | Stop | Scholarstown Park | Route | S8 | Destination | Citywest | Provider | Go-ahead Ireland |
| Type | Bus | Distance | 460m | Stop | Scholarstown Park | Route | S8 | Destination | Dun Laoghaire | Provider | Go-ahead Ireland |
Your Mortgage and Insurance Tools
Check off the steps to purchase your new home
Use our Buying Checklist to guide you through the whole home-buying journey.
Budget calculator
Calculate how much you can borrow and what you'll need to save
BER Details
BER No: 118181726
Energy Performance Indicator: 206.08 kWh/m2/yr
Ad performance
- Date listed07/10/2025
- Views12,002
- Potential views if upgraded to an Advantage Ad19,563
Similar properties
€545,000
48 Ashton Avenue, Knocklyon, Dublin 16, D16EC674 Bed · 2 Bath · Detached€550,000
9 Castlefield Grove, Knocklyon, Dublin 16, D16X6P24 Bed · 3 Bath · Semi-D€595,000
6 Stocking Wood Green, Stocking Avenue, Rathfarnham, Dublin 16, D16AH504 Bed · 3 Bath · House€625,000
19 Oakdale Park, Ballycullen, Dublin 24, D24DDY24 Bed · 3 Bath · Semi-D
€650,000
188 Moyville, Rathfarnham, Dublin16, D16RD354 Bed · 2 Bath · Semi-D€675,000
56 Orlagh Park, Scholarstown Road, Knocklyon, Dublin 16, D16F8C44 Bed · 2 Bath · Semi-D€685,000
1 Wilderwood Grove, Templeogue, Dublin 6w, Co. Dublin, D6WXW564 Bed · 2 Bath · Semi-D€695,000
50 Hillside Park, Rathfarnham, Rathfarnham, Dublin 16, D16Y8P85 Bed · 4 Bath · Semi-D€695,000
19 Stocking Wood Heath, Stocking Avenue, Rathfarnham, Dublin 16, D16CK095 Bed · 4 Bath · Semi-D€725,000
27 Orlagh Grove, Knocklyon, Dublin 16, D16A2W94 Bed · 3 Bath · Semi-D€830,000
House Type D- Hazel, St Winnow, St Winnow, Stocking Lane Rathfarnham Dublin 16, Rathfarnham, Dublin 164 Bed · 4 Bath · Semi-D€850,000
House Type E, Fearnan's Court, Fearnan's Court, Stocking Lane, Rathfarnham, Dublin 164 Bed · 3 Bath · Semi-D
Daft ID: 15738463

