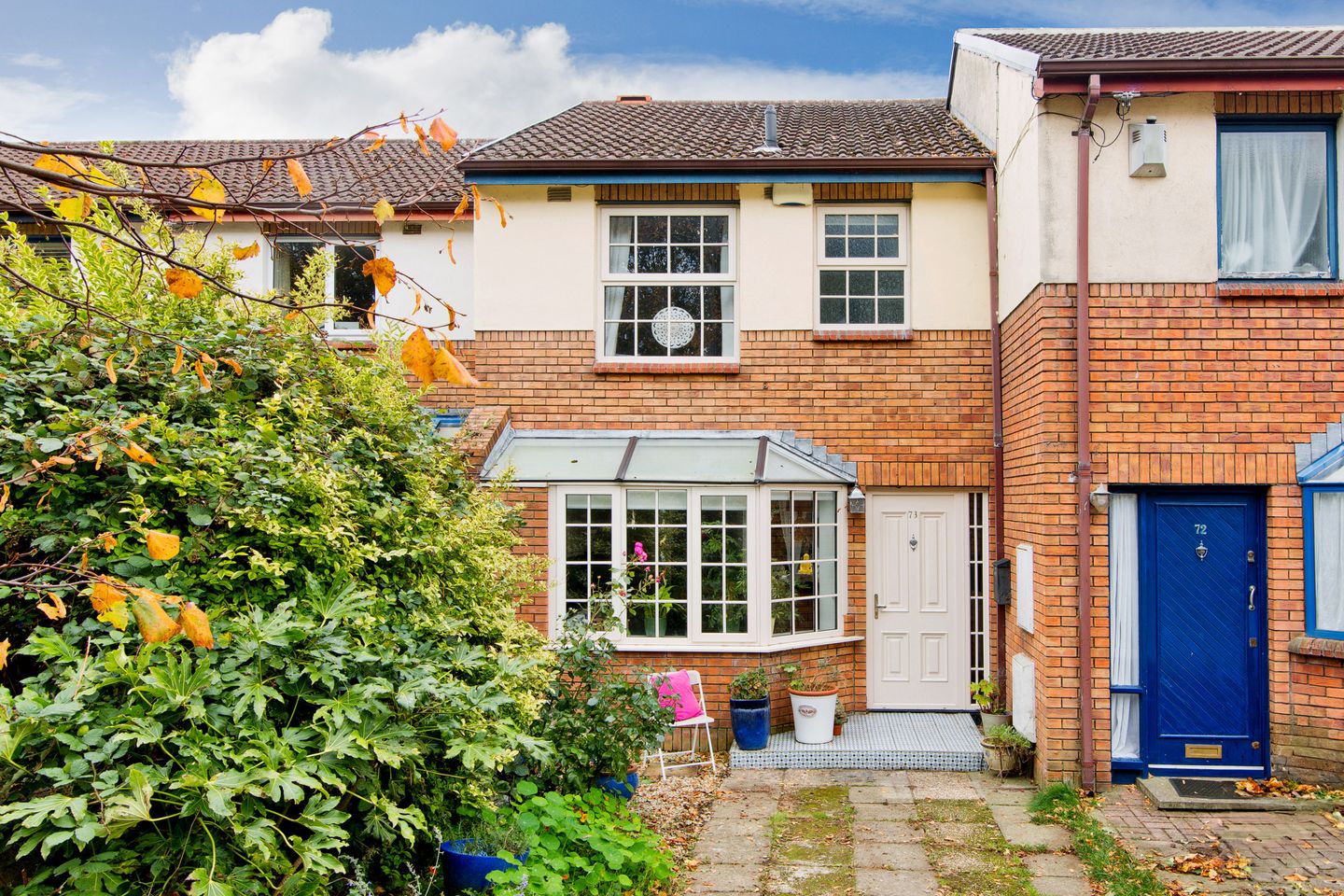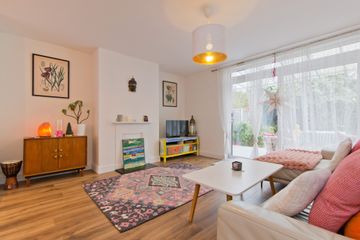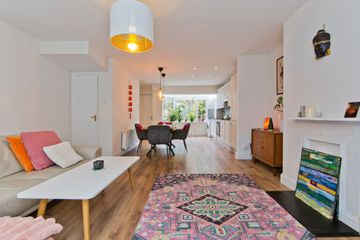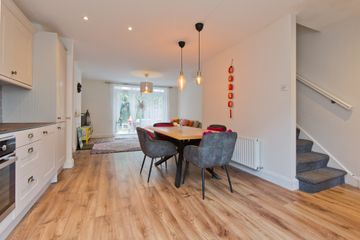



73 Rothe Abbey, Kilmainham, Dublin 8, D08HD2N
€495,000
- Price per m²:€6,188
- Estimated Stamp Duty:€4,950
- Selling Type:By Private Treaty
- BER No:113712475
- Energy Performance:177.22 kWh/m2/yr
About this property
Highlights
- Open Plan Living
- Recently Re-Fitted Kitchen & Bathroom
- Turnkey Condition
- Three Generous Bedrooms
- South Facing Rear Garden with Pergola
Description
Sherry FitzGerald is delighted to present a wonderful opportunity to acquire a stylish three-bedroom mid-terrace terrace family home on Rothe Abbey. The property has been maintained to an extremely high standard, with well-proportioned accommodation throughout the home. Which is further enhanced by a south facing rear garden. Upon entering this charming property, you're greeted by a light-filled and spacious entrance which leads directly to the open plan kitchen/dining room with a large canted bay window and skylight. The kitchen is fitted with an array of matching base & wall units with ample worktop space, bevelled tiled splashback, an array of integrated appliances, inset sink with mixer tap, wall mounted gas fired boiler. spotlights, understairs storage, semi-solid wood flooring and leading seamlessly to a large living area. The living room has generous proportions with a feature fireplace & inset fire, wall mounted radiator and a floor to ceiling sliding door which leads out to the rear garden. Moving to the first floor, you'll find three spacious bedrooms and a well-appointed family bathroom. Bedroom 1 is a generously sized double bedroom with a rear-facing window, built-in wardrobes, providing ample storage and semi-solid wood flooring. Bedroom 2 mirrors this spaciousness of the front room, offering a front-facing window, built-in wardrobe, and semi-solid wood flooring. Bedroom 3 is a comfortable single bedroom with a rear-facing window, built-in wardrobe and semi-solid wood flooring. The family bathroom, which was recently remodelled, is complete with an opaque rear-facing window, a double walk-in shower with fixed glass shower screen, a WC, a feature vanity unit, inset sink with mixer tap and floor-to-ceiling tiling. This completes the living accommodation thought this beautiful home. Entrance Opening from the front door into a light and spacious open plan kitchen/dining room and stairs to the first-floor landing. Open Plan Kitchen/Dining Room 4.51m x 4.82m. Spacious open-plan kitchen/dining room with a canted bay window to the front aspect which overlooks the front garden. Fitted with matching base & wall units and all integrated appliances (fridge/freezer& dishwasher), built-in electric oven, induction hob with extractor above, sunken sink with mixer tap and finished with semi-solid wood flooring. Living Room 4.54m x 4.05m. Leading seamlessly from the open plan kitchen/dining room to a generous living room with feature fireplace with tiled hearth, sliding patio door which lead to a beautiful pergola and semi-solid wood flooring. Landing 2.02m x 2.77m. Bright and spacious landing which opens to all three sizeable bedrooms, the hot press and the family bathroom. Bedroom 1 2.43m x 4.33m. Sizeable double bedroom with window to the rear aspect overlooking the rear garden, wall mounted radiator, built-in wardrobes and semi-solid wood flooring. Bedroom 2 2.24m x 3.78m. Generous double bedroom with front-facing window, built-in wardrobes, wall mounted radiator and semi-solid wood flooring. Bedroom 3 2.01m x 3.25m. Good-sized single bedroom with window to rear aspect, wall mounted radiator, built-in storage and semi-solid flooring. Bathroom 2.15m x 1.94m. Opaque window to the front aspect, WC, wash hand basin with mixer tap, walk-in double shower, electric shower and tiled floor to ceiling. Outside The delightful south-facing rear garden is extremely private and has also benefited from a makeover in recent years. The garden itself is mainly laid to lawn with a large pergola leading from the rear of the property which provides great all rear round use. Ample off-street parking is provided to the front of the home via the large driveway.
The local area
The local area
Sold properties in this area
Stay informed with market trends
Local schools and transport

Learn more about what this area has to offer.
School Name | Distance | Pupils | |||
|---|---|---|---|---|---|
| School Name | St. John Of God Special School | Distance | 810m | Pupils | 86 |
| School Name | Gaelscoil Inse Chór | Distance | 860m | Pupils | 208 |
| School Name | Goldenbridge Convent | Distance | 900m | Pupils | 191 |
School Name | Distance | Pupils | |||
|---|---|---|---|---|---|
| School Name | Loreto Junior Primary School | Distance | 990m | Pupils | 208 |
| School Name | Mourne Road Infant School | Distance | 1.1km | Pupils | 121 |
| School Name | Inchicore National School | Distance | 1.1km | Pupils | 208 |
| School Name | Loreto Senior Primary School | Distance | 1.1km | Pupils | 214 |
| School Name | Canal Way Educate Together National School | Distance | 1.1km | Pupils | 379 |
| School Name | Lady Of Good Counsel Boys Senior National School | Distance | 1.1km | Pupils | 128 |
| School Name | St. James's Primary School | Distance | 1.1km | Pupils | 278 |
School Name | Distance | Pupils | |||
|---|---|---|---|---|---|
| School Name | Loreto College | Distance | 1.0km | Pupils | 365 |
| School Name | Mercy Secondary School | Distance | 1.1km | Pupils | 328 |
| School Name | James' Street Cbs | Distance | 1.1km | Pupils | 220 |
School Name | Distance | Pupils | |||
|---|---|---|---|---|---|
| School Name | Our Lady Of Mercy Secondary School | Distance | 1.1km | Pupils | 280 |
| School Name | Clogher Road Community College | Distance | 1.3km | Pupils | 269 |
| School Name | Pearse College - Colaiste An Phiarsaigh | Distance | 1.4km | Pupils | 84 |
| School Name | Presentation College | Distance | 1.9km | Pupils | 221 |
| School Name | Rosary College | Distance | 2.1km | Pupils | 225 |
| School Name | St Patricks Cathedral Grammar School | Distance | 2.3km | Pupils | 302 |
| School Name | St Josephs Secondary School | Distance | 2.3km | Pupils | 238 |
Type | Distance | Stop | Route | Destination | Provider | ||||||
|---|---|---|---|---|---|---|---|---|---|---|---|
| Type | Tram | Distance | 130m | Stop | Suir Road | Route | Red | Destination | Provider | Luas | |
| Type | Tram | Distance | 130m | Stop | Suir Road | Route | Red | Destination | Tallaght | Provider | Luas |
| Type | Tram | Distance | 130m | Stop | Suir Road | Route | Red | Destination | Saggart | Provider | Luas |
Type | Distance | Stop | Route | Destination | Provider | ||||||
|---|---|---|---|---|---|---|---|---|---|---|---|
| Type | Tram | Distance | 130m | Stop | Suir Road | Route | Red | Destination | Red Cow | Provider | Luas |
| Type | Bus | Distance | 140m | Stop | Suir Road | Route | 123 | Destination | Marino | Provider | Dublin Bus |
| Type | Bus | Distance | 140m | Stop | Suir Road | Route | 123 | Destination | O'Connell Street | Provider | Dublin Bus |
| Type | Bus | Distance | 140m | Stop | Suir Road | Route | 123 | Destination | Kilnamanagh Rd | Provider | Dublin Bus |
| Type | Bus | Distance | 180m | Stop | Slievenamon Road | Route | 123 | Destination | O'Connell Street | Provider | Dublin Bus |
| Type | Bus | Distance | 180m | Stop | Slievenamon Road | Route | 123 | Destination | Marino | Provider | Dublin Bus |
| Type | Bus | Distance | 210m | Stop | Slievenamon Road | Route | 123 | Destination | Kilnamanagh Rd | Provider | Dublin Bus |
Your Mortgage and Insurance Tools
Check off the steps to purchase your new home
Use our Buying Checklist to guide you through the whole home-buying journey.
Budget calculator
Calculate how much you can borrow and what you'll need to save
BER Details
BER No: 113712475
Energy Performance Indicator: 177.22 kWh/m2/yr
Statistics
- 28/11/2025Entered
- 4,806Property Views
- 7,834
Potential views if upgraded to a Daft Advantage Ad
Learn How
Similar properties
€449,000
35 Darley Terrace, Dublin 8, D08X0N83 Bed · 2 Bath · Terrace€449,000
288 Sundrive Road, Dublin 12, D12K8503 Bed · 1 Bath · Terrace€455,000
Smithfield Market, Block A, Smithfield, Dublin 7, D07E4483 Bed · 2 Bath · Apartment€459,000
4 Ardagh Road, Dublin 12, Crumlin, Dublin 12, D12XV383 Bed · 1 Bath · Terrace
€465,000
6 Loreto Road, Maryland, Dublin 83 Bed · 1 Bath · End of Terrace€465,000
6 Loreto Road, Maryland, Dublin 83 Bed · 1 Bath · End of Terrace€474,950
11 O'Curry Avenue, Dublin 8, D08A8N73 Bed · 2 Bath · Semi-D€475,000
90 Slievemore Road (Plus Granny flat), Drimnagh, Dublin 12, D12KH323 Bed · 2 Bath · End of Terrace€475,000
48 Herberton Road, Crumlin, Dublin 12, D12RK753 Bed · 2 Bath · Semi-D€475,000
43 Dolphin Road, Drimnagh, Dublin 12, D12NW983 Bed · 2 Bath · Semi-D€495,000
18 Naas Road, Inchicore, Dublin 12, D12DF404 Bed · 1 Bath · Semi-D€495,000
18 Naas Road, Dublin 12, Bluebell, Dublin 12, D12DF404 Bed · 1 Bath · Semi-D
Daft ID: 15856262

