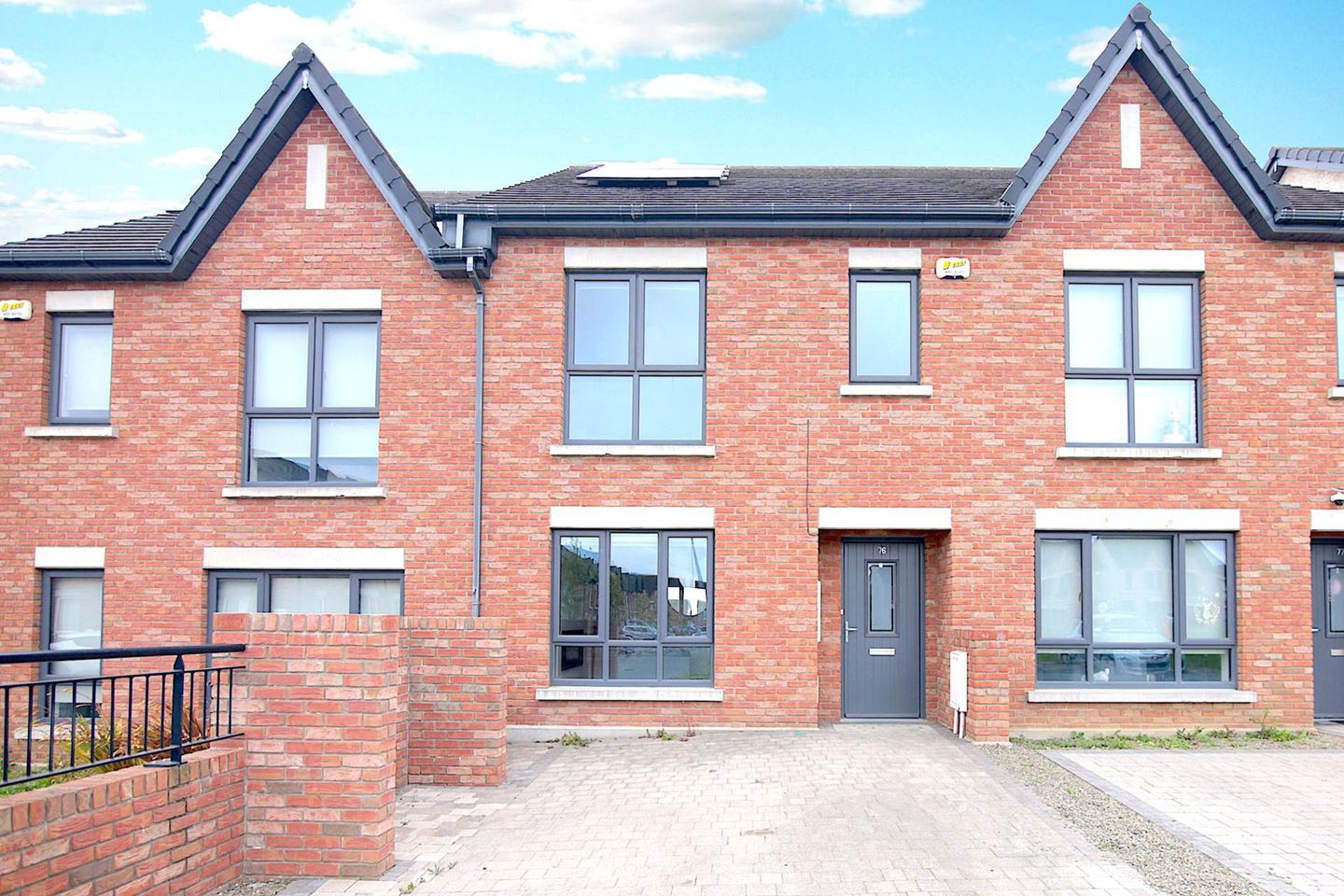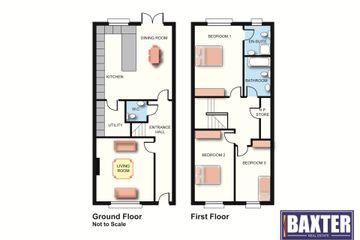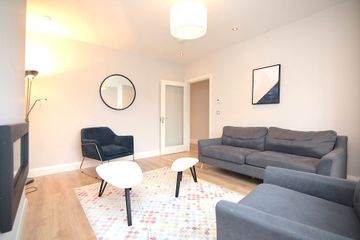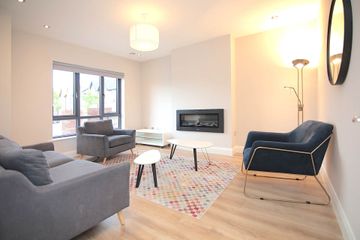



76 Castlefield Hall, Clonsilla, Dublin 15, D15X37C
€500,000
- Estimated Stamp Duty:€5,000
- Selling Type:By Private Treaty
- BER No:113144174
- Energy Performance:48.18 kWh/m2/yr
About this property
Highlights
- Modern 3 bedroom/ 3 bathroom family home
- Built-in wardrobes in all bedrooms
- Master bedroom with en-suite
- Overlooking the green area
- Desirable A2 Energy rating and solar panels
Description
Baxter Real Estate take great pleasure in presenting to the market, this spacious 3-bedroom/3-bathroom mid-terrace family home which occupies an area of approximately 108 sq.m/1,,163 sq.ft and was constructed in 2019. On entering through the hallway, to the right, you are greeted by a living room which has laminate wood flooring, feature electric fireplace and a large picture window. Towards the rear of the property there is an open plan kitchen/dining area. The shaker kitchen by "BE Space" has solid wood painted doors, woodgrain units and are finished with a Velstone solid surface and splash back surround. The dining area overlooks the north- east facing rear garden. Just off the kitchen you have a utility room which is plumbed for a washing machine/dryer. A guest W/C which has Calcutta Spanish marble porcelain tiles covers the flooring and part of wall completes the ground floor. On first floor level there are three bedrooms, two double and one single. All three bedrooms are fitted with carpet flooring and built in wardrobes. The master bedroom has the added benefit of an en-suite bathroom which has tiled flooring and shower surround.A family bathroom which has tiled flooring and bath surround completes this property. Parking is designated at the front of the property. The ground floor benefits from 9 ft floor to ceiling height which adds to the sense of spaciousness. This property is located in a much sought-after, family-friendly, neighbourhood. It is close to numerous amenities and facilities, including schools and shops. It also benefits from its close proximity to Blanchardstown Shopping Centre. The area is well-serviced by Dublin Bus, and Clonsilla train station, which provides a regular service to Dublin City Centre on the Maynooth line, is only a 10-minute walk away, The N3 and M50 are only a short drive away, providing access to the national road network, Dublin City Centre and Dublin Airport. Please note that all descriptions, dimensions, references to condition, and necessary permissions for use and occupation, and other details, are given in good faith and are believed to be correct, but any intending purchaser should not rely on them as statements or representations of fact, but must satisfy themselves by inspection or otherwise as to the correctness of each of them. We have not tested any appliances and all parties must undertake their own investigation into the condition of these appliances and to all other information provided. Accommodation Living room - 4.4m (14'5") x 3.08m (10'1") Laminate flooring, featured electric fireplace. Kitchen/Dining Room - 5.08m (16'8") x 3.58m (11'9") Laminate flooring, a fully equipped, modern style kitchen with access to rear garden. Utility Room - 5.08m (16'8") x 3.58m (11'9") Laminate flooring Guest W.C - 1.05m (3'5") x 1.46m (4'9") Tiled floor, partially tiled walls, whb and w.c. Bedroom 1 - 4.02m (13'2") x 3.02m (9'11") Carpet flooring and built-in wardrobes. En-suite - 1.08m (3'7") x 1.73m (5'8") With tiled floors and partially tiled walls, whb, w.c Bedroom 2 - 4.41m (14'6") x 2.08m (6'10") Carpet flooring and built-in wardrobes. Bedroom 3 - 3.75m (12'4") x 2.1m (6'11") Carpet flooring and built-in wardrobes. Family Bathroom Tiled floors, partially tiled walls, whb, w.c and bath Note: Please note we have not tested any apparatus, fixtures, fittings, or services. Interested parties must undertake their own investigation into the working order of these items. All measurements are approximate and photographs provided for guidance only. Property Reference :BAXT8413
The local area
The local area
Sold properties in this area
Stay informed with market trends
Local schools and transport

Learn more about what this area has to offer.
School Name | Distance | Pupils | |||
|---|---|---|---|---|---|
| School Name | St Philips Senior National School | Distance | 710m | Pupils | 229 |
| School Name | St Ciaran's National School Hartstown | Distance | 720m | Pupils | 554 |
| School Name | St Philip The Apostle Junior National School | Distance | 740m | Pupils | 201 |
School Name | Distance | Pupils | |||
|---|---|---|---|---|---|
| School Name | St Mochta's Clonsilla | Distance | 1.0km | Pupils | 835 |
| School Name | Gaelscoil Oilibhéir | Distance | 1.3km | Pupils | 264 |
| School Name | Scoil Choilm Community National School | Distance | 1.4km | Pupils | 747 |
| School Name | Blakestown Junior School | Distance | 1.5km | Pupils | 183 |
| School Name | Scoil Mhuire Senior School | Distance | 1.6km | Pupils | 233 |
| School Name | St Benedicts National School | Distance | 1.7km | Pupils | 622 |
| School Name | Scoil Ghrainne Community National School | Distance | 1.7km | Pupils | 576 |
School Name | Distance | Pupils | |||
|---|---|---|---|---|---|
| School Name | Hartstown Community School | Distance | 940m | Pupils | 1124 |
| School Name | Blakestown Community School | Distance | 1.3km | Pupils | 521 |
| School Name | Eriu Community College | Distance | 1.4km | Pupils | 194 |
School Name | Distance | Pupils | |||
|---|---|---|---|---|---|
| School Name | Scoil Phobail Chuil Mhin | Distance | 1.4km | Pupils | 1013 |
| School Name | Luttrellstown Community College | Distance | 1.5km | Pupils | 998 |
| School Name | Colaiste Pobail Setanta | Distance | 1.7km | Pupils | 1069 |
| School Name | Hansfield Etss | Distance | 1.8km | Pupils | 847 |
| School Name | Castleknock Community College | Distance | 2.5km | Pupils | 1290 |
| School Name | Edmund Rice College | Distance | 3.0km | Pupils | 813 |
| School Name | Rath Dara Community College | Distance | 3.0km | Pupils | 297 |
Type | Distance | Stop | Route | Destination | Provider | ||||||
|---|---|---|---|---|---|---|---|---|---|---|---|
| Type | Bus | Distance | 80m | Stop | Clonsilla Link Road | Route | 139 | Destination | Naas Hospital | Provider | J.j Kavanagh & Sons |
| Type | Bus | Distance | 80m | Stop | Clonsilla Link Road | Route | 39a | Destination | Ongar | Provider | Dublin Bus |
| Type | Bus | Distance | 320m | Stop | Stonebridge Road | Route | 39a | Destination | Ucd | Provider | Dublin Bus |
Type | Distance | Stop | Route | Destination | Provider | ||||||
|---|---|---|---|---|---|---|---|---|---|---|---|
| Type | Bus | Distance | 320m | Stop | Stonebridge Road | Route | 39x | Destination | Burlington Road | Provider | Dublin Bus |
| Type | Bus | Distance | 320m | Stop | Stonebridge Road | Route | 139 | Destination | Tu Dublin | Provider | J.j Kavanagh & Sons |
| Type | Bus | Distance | 330m | Stop | Stonebridge Road | Route | 39a | Destination | Ongar | Provider | Dublin Bus |
| Type | Bus | Distance | 330m | Stop | Stonebridge Road | Route | 39x | Destination | Ongar | Provider | Dublin Bus |
| Type | Bus | Distance | 330m | Stop | Stonebridge Road | Route | 139 | Destination | Naas Hospital | Provider | J.j Kavanagh & Sons |
| Type | Bus | Distance | 340m | Stop | Lohunda Park | Route | 139 | Destination | Tu Dublin | Provider | J.j Kavanagh & Sons |
| Type | Bus | Distance | 340m | Stop | Lohunda Park | Route | 39a | Destination | Ucd | Provider | Dublin Bus |
Your Mortgage and Insurance Tools
Check off the steps to purchase your new home
Use our Buying Checklist to guide you through the whole home-buying journey.
Budget calculator
Calculate how much you can borrow and what you'll need to save
A closer look
BER Details
BER No: 113144174
Energy Performance Indicator: 48.18 kWh/m2/yr
Ad performance
- 18/11/2025Entered
- 1,455Property Views
- 2,372
Potential views if upgraded to a Daft Advantage Ad
Learn How
Similar properties
€450,000
77 Inglewood Rd plus 77a Inglewood Rd, Clonsilla, Dublin 15, D15C9YX4 Bed · 2 Bath · Semi-D€450,000
7 Saint Mochta's Avenue, Clonsilla, Porterstown, Dublin 15, D15K8Y93 Bed · 2 Bath · Semi-D€450,000
Apartment 17, Weavers Hall, Clonsilla Road, Clonsilla, Dublin 15, D15K4KP4 Bed · 2 Bath · Apartment€450,000
1 Bramblefield Walk, Clonee, Dublin 15, D15R6K83 Bed · 2 Bath · Semi-D
€450,000
22 Shelerin Road, Clonsilla, Dublin 15, D15Y3E73 Bed · 3 Bath · Semi-D€455,000
15 Laurel Court, Dublin 15, Castleknock, Dublin 15, D15HRW63 Bed · 2 Bath · Terrace€460,000
5 Barnwell Drive, Hansfeild, Dublin 15, Ongar, Dublin 15, D15E7TX3 Bed · 3 Bath · Terrace€465,000
15 St. Mochta`s Lawn, Clonsilla, Dublin 15, D15T1X93 Bed · 3 Bath · Semi-D€465,000
32 Hazelbury Park, Clonee, Dublin 153 Bed · 3 Bath · Semi-D€475,000
106 Castlefield Court, Clonsilla, Dublin 15, D15H2PE3 Bed · 3 Bath · Semi-D€475,000
28 Castleknock Vale, Castleknock, Dublin 15, D15VH673 Bed · 1 Bath · Terrace€475,000
78 Fernleigh Drive, Castleknock, Dublin 15, D15C9N13 Bed · 3 Bath · House
Daft ID: 16349238

