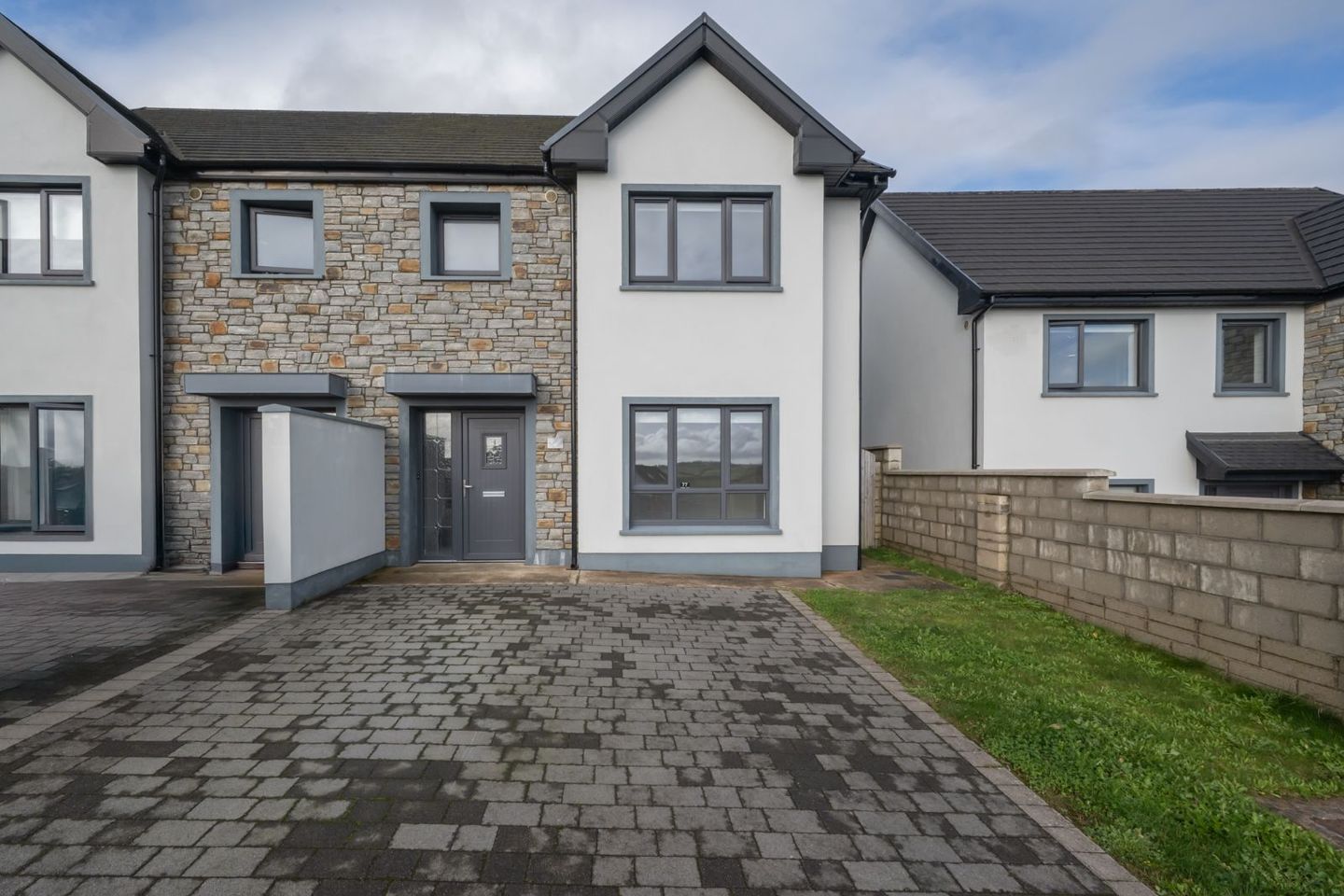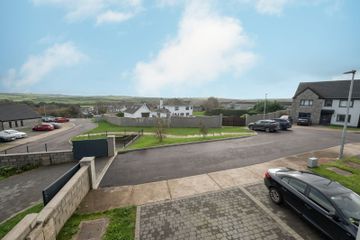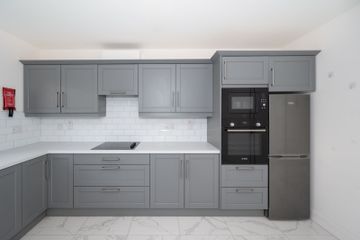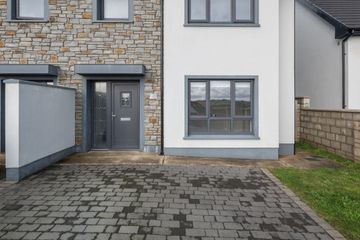



77 Cluain Ard, Blarney, Blarney, Co. Cork, T23R9PR
€455,000
- Price per m²:€4,062
- Estimated Stamp Duty:€4,550
- Selling Type:By Private Treaty
About this property
Highlights
- Spectacular Semi Detached Family Home
- Highly Efficient A2 Energy Rated Home
- Architecturally Designed by Deady Gahan Architects
- Air to Water With Underfloor Heating
- Exceptional Insulation Levels & Air Tightness Certified
Description
Harkin & Associates are delighted to bring new to the market this ultra-modern recently constructed 3 bedroom semi detached home. Cluain Ard is Blarney's latest development, brought to you by OLOS Developments with a renowned reputation for building contemporary high quality modern homes. Number 77 is one of the finest examples of this and combined with the current owners exceptional attention to detail this home is a must view to experience the quality and finish. No. 77 Cluain Ard is a highly efficient A2 energy rated home with exceptional insulation levels, air tightness, and the ultimate air to water heating system with underfloor heating downstairs and highly efficient radiators upstairs. Architecturally designed by Deady Gahan Architects the layout of this home makes for exceptional living for a growing family with private rooms for peace and quiet and open space for family enjoyment. Upon entering the home, you are greeted with a contemporary welcoming spacious hallway, with marble style tiling with seamless continuation to the kitchen dining area. The guest WC is wheelchair accessible, with continuation of the hallway tiling. The large sitting room with box bay window with panoramic views overlooking the surrounding countryside, Blarney Village and all the way to Cork City. The kitchen comes with bespoke modern units complimented by a contrasting worktop and subway tiling all round, finished with a full complement of stainless-steel appliances. The utility room just off the kitchen is plumbed for washing machine and dryer with an external window. The dining room with French doors leads to the oasis of privacy in this exceptional outdoor living space, with its bright westerly aspect, this brick paved patio area is ideal for those family occasions and summer BBQ's. The garden shed is ideal for extra storage, kids bikes, lawnmower etc. Upstairs has three double bedrooms the main bedroom with ensuite, fully tiled with contrasting shower area and glass screen complimented with high end Oslo bathroom ware. The main bathroom is tiled floor to ceiling with textured tiles in the shower/bath area. Both showers are powered by a Grunfos 2.5 bar pump system, connected to the permanent supply of hot water from the air to water heated 250 litre stainless steel tank. No.77 perched on an elevated site with exceptional views of the surrounding countryside and looking down on Blarney Village. Uniquely for a park home Number 77 is not overlooked from the front. Located a short walk to Blarney Village and its historic world-famous Blarney Castle and Gardens, and all its facilities, this home is a must view for those looking to lay down their roots. Please reply via Daft.ie to arrange your own private viewing. Please see our floor plans for layout and room sizes. Please view our video for a brief introduction to No 77.
Standard features
The local area
The local area
Sold properties in this area
Stay informed with market trends
Local schools and transport

Learn more about what this area has to offer.
School Name | Distance | Pupils | |||
|---|---|---|---|---|---|
| School Name | Scoil Chroí Íosa | Distance | 370m | Pupils | 287 |
| School Name | Gaelscoil Mhuscraí | Distance | 500m | Pupils | 186 |
| School Name | Clogheen National School | Distance | 3.2km | Pupils | 169 |
School Name | Distance | Pupils | |||
|---|---|---|---|---|---|
| School Name | Cloghroe National School | Distance | 4.0km | Pupils | 519 |
| School Name | Rathpeacon National School | Distance | 4.6km | Pupils | 324 |
| School Name | St Mary's On The Hill | Distance | 5.4km | Pupils | 211 |
| School Name | Whitechurch National School | Distance | 5.4km | Pupils | 312 |
| School Name | Gaelscoil Peig Sayers | Distance | 5.8km | Pupils | 287 |
| School Name | Scoil Eoin Ballincollig | Distance | 5.9km | Pupils | 391 |
| School Name | Scoil Barra | Distance | 5.9km | Pupils | 448 |
School Name | Distance | Pupils | |||
|---|---|---|---|---|---|
| School Name | Le Cheile Secondary School Ballincollig | Distance | 5.0km | Pupils | 195 |
| School Name | Coláiste Choilm | Distance | 5.3km | Pupils | 1364 |
| School Name | Terence Mac Swiney Community College | Distance | 5.7km | Pupils | 306 |
School Name | Distance | Pupils | |||
|---|---|---|---|---|---|
| School Name | Ballincollig Community School | Distance | 5.7km | Pupils | 980 |
| School Name | Nano Nagle College | Distance | 6.2km | Pupils | 136 |
| School Name | Mount Mercy College | Distance | 6.3km | Pupils | 815 |
| School Name | Bishopstown Community School | Distance | 6.5km | Pupils | 339 |
| School Name | Gaelcholáiste Mhuire | Distance | 6.7km | Pupils | 683 |
| School Name | North Monastery Secondary School | Distance | 6.7km | Pupils | 283 |
| School Name | Coláiste An Spioraid Naoimh | Distance | 6.9km | Pupils | 700 |
Type | Distance | Stop | Route | Destination | Provider | ||||||
|---|---|---|---|---|---|---|---|---|---|---|---|
| Type | Bus | Distance | 420m | Stop | Blarney | Route | 215 | Destination | Mahon Pt. S.c. | Provider | Bus Éireann |
| Type | Bus | Distance | 420m | Stop | Blarney | Route | 215 | Destination | St. Patrick Street | Provider | Bus Éireann |
| Type | Bus | Distance | 420m | Stop | Blarney | Route | 215 | Destination | Cloghroe | Provider | Bus Éireann |
Type | Distance | Stop | Route | Destination | Provider | ||||||
|---|---|---|---|---|---|---|---|---|---|---|---|
| Type | Bus | Distance | 470m | Stop | Saint Ann's Road | Route | 215 | Destination | Mahon Pt. S.c. | Provider | Bus Éireann |
| Type | Bus | Distance | 470m | Stop | Saint Ann's Road | Route | 215 | Destination | St. Patrick Street | Provider | Bus Éireann |
| Type | Bus | Distance | 480m | Stop | Saint Ann's Road | Route | 215 | Destination | Cloghroe | Provider | Bus Éireann |
| Type | Bus | Distance | 560m | Stop | Blarney East | Route | 215 | Destination | Cloghroe | Provider | Bus Éireann |
| Type | Bus | Distance | 570m | Stop | Blarney East | Route | 215 | Destination | St. Patrick Street | Provider | Bus Éireann |
| Type | Bus | Distance | 570m | Stop | Blarney East | Route | 215 | Destination | Mahon Pt. S.c. | Provider | Bus Éireann |
| Type | Bus | Distance | 1.5km | Stop | Paud's Cross | Route | 215 | Destination | St. Patrick Street | Provider | Bus Éireann |
Your Mortgage and Insurance Tools
Check off the steps to purchase your new home
Use our Buying Checklist to guide you through the whole home-buying journey.
Budget calculator
Calculate how much you can borrow and what you'll need to save
A closer look
BER Details
Statistics
- 19/11/2025Entered
- 6,353Property Views
Similar properties
€420,000
Saint Anne's, Rathpeacon, Rathpeacon, Co. Cork, T23XK575 Bed · 3 Bath · Detached€445,000
6 Lios Na Ri, Grenagh, Grenagh, Co. Cork, T23TX464 Bed · 4 Bath · Detached€465,000
Bawnnafinny, Tower, Co. Cork, T23VK834 Bed · 2 Bath · Detached€475,000
House Type E - 3 Bed Semi-Detached, Ballycannon Woods, House Type E - 3 Bed Semi-Detached, Ballycannon Woods, Ballycannon, Kerry Pike, Blarney, Co. Cork3 Bed · 3 Bath · Semi-D
€495,000
7 Elmcourt, Blarney, Co. Cork, T23XH024 Bed · 2 Bath · Bungalow€550,000
12 Carrig Court, Ballincollie, Dublin Pike, Co. Cork, T23NP685 Bed · 2 Bath · Detached€580,000
Ballinraha Cross, Blarney, Whitechurch, Co. Cork, T23E7725 Bed · 2 Bath · Detached€595,000
Meadowlodge, Kiely's Lane, Tower, Blarney, Co. Cork, T23DE024 Bed · 3 Bath · Detached€595,000
Fiddlers Brook, Ballycraheen, Matehy, Co. Cork, P32E1664 Bed · 4 Bath · Detached€750,000
1 Droumcarra, Tower, Cloghroe, Co. Cork, T23X5764 Bed · 3 Bath · Detached€825,000
Rocklodge, Carrigrohane, Co. Cork, T12Y18V5 Bed · 3 Bath · Detached
Daft ID: 16431601

