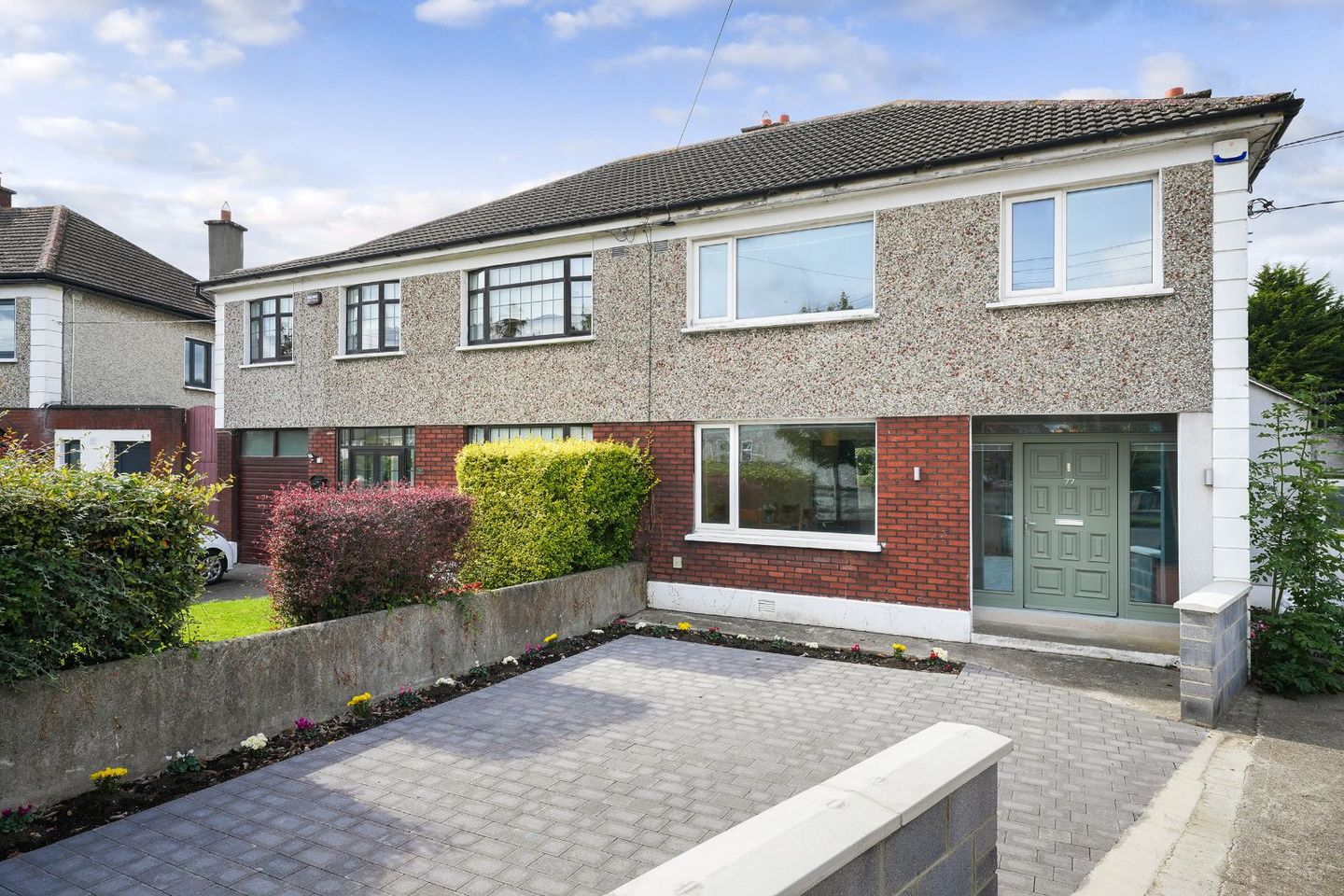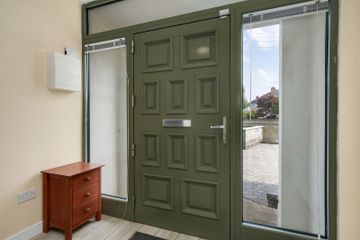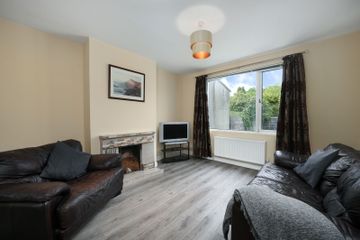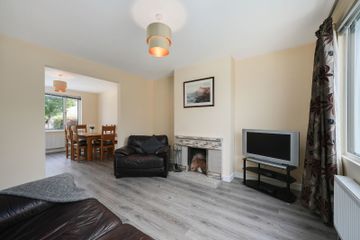



77 Pinewood Crescent, Dublin 11, Glasnevin, Dublin 11, D11XD78
€475,000
- Price per m²:€4,612
- Estimated Stamp Duty:€4,750
- Selling Type:By Private Treaty
About this property
Description
***3 BED 2 BATH / EXCELLENT LOCATION / SEMI-DETACHED / OFF-STREET PARKING / TRIPLE GLAZED WINDOWS / PRIVATE GARDEN *** KELLY BRADSHAW DALTON are delighted to introduce this nicely presented three-bedroom semi-detached home, ideally situated in the highly sought-after location of Pinewood Crescent in Glasnevin, Dublin 11. Pinewood Estate is a very popular and established area of Glasnevin where properties rarely come to the market. 77 is a unique semi-detached home built in the 1970s and boasts a host of modern upgrades, including newly cobblelocked parking, triple-glazed windows, a prestigious hardwood front door, and a gas condensing boiler. The property features a stunning over sized sage green Prestige hardwood front door, a Nobillia fitted kitchen, fully replumbed and rewired, with integrated appliances including a dishwasher, washing machine, and fridge-freezer. The bathrooms are fitted with power showers, and solid timber internal doors add a touch of elegance throughout. A wireless alarm with remote capability provides peace of mind for the new owners. The bright and spacious internal accommodation of c. 110 sqm comprises a long entrance hallway, a spacious living/dining room to the front leading into a second living room with an open fire and finally a fully fitted tiled stylish kitchen to the rear. Upstairs, you’ll find three generous-sized bedrooms with the master benefiting from an ensuite. The fully tiled main bathroom completes the upstairs accommodation. This home comes to the market in good condition throughout and benefits from gas-fired central heating, triple-glazed windows, and a private south-westerly facing rear garden with a gated side entrance. The front driveway provides ample parking, and the property is fully alarmed. The new owner will have the opportunity to settle into one of Dublin 11’s most desirable and family-oriented locations, with an array of local amenities nearby including excellent shops, schools, and the villages of Glasnevin and Finglas. A short drive will take you to Charlestown Shopping Centre, Clearwater Tesco Centre, the Botanical Gardens, IKEA, and DCU. The M50 is also easily accessible for easy city access. This lovely home is sure to attract strong interest, so call now for further information or to arrange a viewing! Rooms Hall - 3.99m x 2.65m Living Room - 4.01m x 3.7m Dining Room - 3.7m x 3.64m Kitchen - 4.31m x 2.94m Landing - 3.05m x 1.14m Bedroom One - 3.9m x 3.68m Ensuite - 2.04m x 0.97m Bedroom Two - 3.75m x 3.68m Bedroom Three - 2.67m x 2.45m Bathroom - 2.98m x 1.6m Features 3 BED / 2 BATH EXCELLENT LOCATION SEMI-DETATCHED TRIPLE GLAZED WINDOWS OFF-STREET PARKING PRIVATE GARDEN
The local area
The local area
Sold properties in this area
Stay informed with market trends
Local schools and transport

Learn more about what this area has to offer.
School Name | Distance | Pupils | |||
|---|---|---|---|---|---|
| School Name | Holy Spirit Girls National School | Distance | 400m | Pupils | 254 |
| School Name | Holy Spirit Boys National School | Distance | 490m | Pupils | 248 |
| School Name | Balcurris Senior School | Distance | 780m | Pupils | 154 |
School Name | Distance | Pupils | |||
|---|---|---|---|---|---|
| School Name | Balcurris National School | Distance | 800m | Pupils | 156 |
| School Name | Scoil An Tseachtar Laoch | Distance | 860m | Pupils | 165 |
| School Name | Our Lady Of Victories Girls National School | Distance | 890m | Pupils | 185 |
| School Name | Our Lady Of Victories Boys National School | Distance | 980m | Pupils | 170 |
| School Name | Our Lady Of Victories Infant School | Distance | 1.0km | Pupils | 210 |
| School Name | Virgin Mary Girls National School | Distance | 1.1km | Pupils | 177 |
| School Name | Virgin Mary Boys National School | Distance | 1.1km | Pupils | 161 |
School Name | Distance | Pupils | |||
|---|---|---|---|---|---|
| School Name | Beneavin De La Salle College | Distance | 910m | Pupils | 603 |
| School Name | Trinity Comprehensive School | Distance | 1.0km | Pupils | 574 |
| School Name | St Kevins College | Distance | 1.1km | Pupils | 501 |
School Name | Distance | Pupils | |||
|---|---|---|---|---|---|
| School Name | St Michaels Secondary School | Distance | 1.9km | Pupils | 651 |
| School Name | St. Aidan's C.b.s | Distance | 2.0km | Pupils | 728 |
| School Name | St Mary's Secondary School | Distance | 2.1km | Pupils | 836 |
| School Name | Coláiste Eoin | Distance | 2.3km | Pupils | 276 |
| School Name | Scoil Chaitríona | Distance | 2.5km | Pupils | 523 |
| School Name | Clonturk Community College | Distance | 2.6km | Pupils | 939 |
| School Name | Plunket College Of Further Education | Distance | 2.6km | Pupils | 40 |
Type | Distance | Stop | Route | Destination | Provider | ||||||
|---|---|---|---|---|---|---|---|---|---|---|---|
| Type | Bus | Distance | 480m | Stop | Dolmen Court | Route | 220t | Destination | Whitehall | Provider | Go-ahead Ireland |
| Type | Bus | Distance | 480m | Stop | Dolmen Court | Route | N6 | Destination | Naomh Barróg Gaa | Provider | Go-ahead Ireland |
| Type | Bus | Distance | 480m | Stop | Dolmen Court | Route | 220 | Destination | Dcu Helix | Provider | Go-ahead Ireland |
Type | Distance | Stop | Route | Destination | Provider | ||||||
|---|---|---|---|---|---|---|---|---|---|---|---|
| Type | Bus | Distance | 480m | Stop | Dolmen Court | Route | 220 | Destination | Ballymun | Provider | Go-ahead Ireland |
| Type | Bus | Distance | 480m | Stop | Dolmen Court | Route | E2 | Destination | Dun Laoghaire | Provider | Dublin Bus |
| Type | Bus | Distance | 480m | Stop | Dolmen Court | Route | 220a | Destination | Dcu Helix | Provider | Go-ahead Ireland |
| Type | Bus | Distance | 500m | Stop | Dolmen Court | Route | E2 | Destination | Harristown | Provider | Dublin Bus |
| Type | Bus | Distance | 500m | Stop | Dolmen Court | Route | 220t | Destination | Finglas Garda Stn | Provider | Go-ahead Ireland |
| Type | Bus | Distance | 500m | Stop | Dolmen Court | Route | 220a | Destination | Mulhuddart | Provider | Go-ahead Ireland |
| Type | Bus | Distance | 500m | Stop | Dolmen Court | Route | N6 | Destination | Finglas Village | Provider | Go-ahead Ireland |
Your Mortgage and Insurance Tools
Check off the steps to purchase your new home
Use our Buying Checklist to guide you through the whole home-buying journey.
Budget calculator
Calculate how much you can borrow and what you'll need to save
BER Details
Statistics
- 07/11/2025Entered
- 4,264Property Views
- 6,950
Potential views if upgraded to a Daft Advantage Ad
Learn How
Similar properties
€439,000
73 Annaly Road, Cabra, Dublin 7, D07R9T43 Bed · 1 Bath · Semi-D€440,000
99 Shanliss Road, Dublin 9, D09P2R63 Bed · 2 Bath · Semi-D€445,000
28 Cedarwood Park Glasnevin, Dublin, Glasnevin, Dublin 11, D11E0383 Bed · 1 Bath · Semi-DAMV: €445,000
41 Ashington Gardens, Ashington, Dublin 7, Dublin 7, D07WC5C3 Bed · 3 Bath · Terrace
€445,000
1 Ferndale Avenue, Dublin 11, Glasnevin, Dublin 11, D11CC8K3 Bed · 2 Bath · End of Terrace€445,000
132 Finglas Park, Finglas East, Dublin, Finglas, Dublin 11, D11WV003 Bed · 1 Bath · End of Terrace€445,000
25 Cedarwood Green, Glasnevin, Dublin 113 Bed · 1 Bath · Semi-D€449,000
67 Larkhill Road, Whitehall, Dublin 9, D09Y2663 Bed · 2 Bath · End of Terrace€450,000
81 Finn Eber Fort, Finglas, Dublin 11, Finglas, Dublin 114 Bed · 3 Bath · House€450,000
38 Beneavin Park, Glasnevin, Dublin 11, D11R6H63 Bed · 1 Bath · Semi-D€450,000
140 Shantalla Road, Dublin 9, Beaumont, Dublin 9, D09RY193 Bed · 2 Bath · Terrace€450,000
14 Shanliss Drive, Santry, Dublin 9, D09NX493 Bed · 1 Bath · Semi-D
Daft ID: 16300295

