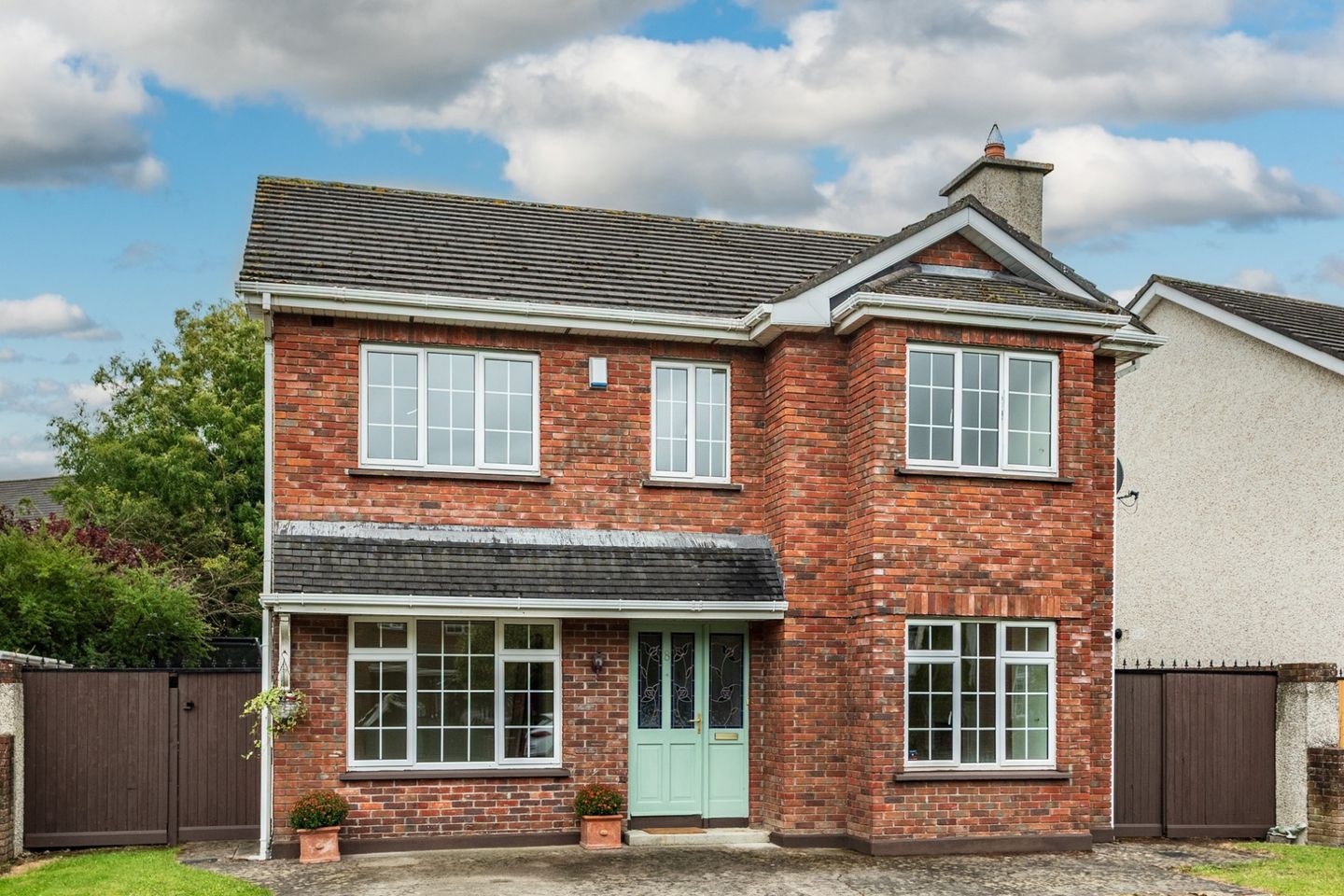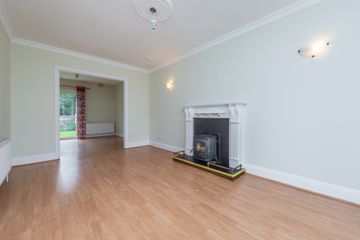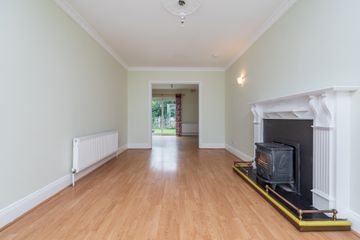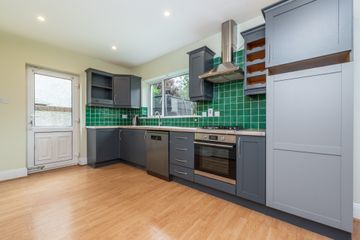



8 Central Park Avenue, Clane, Co. Kildare, W91TX27
€589,000
- Price per m²:€4,008
- Estimated Stamp Duty:€5,890
- Selling Type:By Private Treaty
- BER No:101478865
- Energy Performance:42.97 kWh/m2/yr
About this property
Highlights
- Built C. 2001
- Floor area 147. sqm approx
- BER: C2
- Oil fired central heating
- Alarmed, PVC double glazed windows
Description
Location, Location , Location Highly desirable four bedroom house situated on a prime, tree-lined road in Central Park Avenue. The property is tailor made for a family and is within safe walking distance of excellent primary and secondary schools. This fine family home boasts a superb efficient layout, a host of wonderful features and bright airy rooms. It is a beautiful residence offering spacious accommodation, an array of extras / features, fresh neutral decor and a warm, welcoming atmosphere. The spacious accommodation includes two reception rooms, large kitchen / dining area, four bedrooms (master ensuite), bathroom and a utility area. All designed and presented around todays lifestyle specifications. The front is maintenance free with a driveway offering off street parking. No. 8 Central Park Avenue enjoys a convenient setting, tucked away in a peaceful cul-de-sac yet just a short stroll from Clane village and all amenities required for modern family living. Dublin city and its surrounding areas are easily accessible via a frequent bus service, rail links at nearby Sallins / Maynooth and proximity to the M4 / M7 motorways. Do not miss this opportunity to view a wonderful home in a special location. Entrance Hall 5.36m x 2m. With coved ceiling, alarm keypad, wood flooring, guest w.c. off. Play Room / Home Office 2.74m x 3.68m. To front with wood flooring. Lounge 6.1m x 3.1m. Large bright living room with wood flooring, coved ceiling, bay window, feature fire surround with solid fuel stove insert, t.v point, double doors to kitchen / dining area. Kitchen Dining Room 8.23m x 2.77m. With wood flooring, sliding patio door to rear garden. side door, utility area off, extensive fitted kitchen units, oven. hob, extractor hood, tiled splashback. Utility Room 1.55m x 2.74m. With wood flooring, plumbed, storage units, tiled walls. Bedroom 1 2.87m x 3.28m. To back with carpet and wardrobe unit. Bedroom 2 3.1m x 3.3m. To back with carpet and wardrobe unit. Bedroom 3 3.05m x 3.76m. To front with bed, carpet and wardrobe unit. Bedroom 4 5.16m x 3.45m. Main bedroom to front with walk in wardrobe off, ensuite off, bay window, carpet. Built In Wardrobe 1.75m x 1.50m En-Suite 1.77m x 1.25m. Fully tiled with shower unit, w.c., w.h.b.. Bathroom 1.89m x 2.19m. With three piece bathroom suite, tiled walls, wood flooring.
The local area
The local area
Sold properties in this area
Stay informed with market trends
Local schools and transport

Learn more about what this area has to offer.
School Name | Distance | Pupils | |||
|---|---|---|---|---|---|
| School Name | Scoil Bhríde Clane | Distance | 770m | Pupils | 490 |
| School Name | Clane Boys National School | Distance | 920m | Pupils | 474 |
| School Name | Hewetson National School | Distance | 1.5km | Pupils | 87 |
School Name | Distance | Pupils | |||
|---|---|---|---|---|---|
| School Name | Rathcoffey National School | Distance | 4.6km | Pupils | 217 |
| School Name | Prosperous National School | Distance | 4.6km | Pupils | 504 |
| School Name | St Laurences National School | Distance | 5.0km | Pupils | 652 |
| School Name | Straffan National School | Distance | 5.3km | Pupils | 408 |
| School Name | Scoil Bhríde | Distance | 6.8km | Pupils | 628 |
| School Name | Caragh National School | Distance | 6.9km | Pupils | 457 |
| School Name | Staplestown National School | Distance | 7.0km | Pupils | 104 |
School Name | Distance | Pupils | |||
|---|---|---|---|---|---|
| School Name | Scoil Mhuire Community School | Distance | 1.0km | Pupils | 1183 |
| School Name | Clongowes Wood College | Distance | 2.1km | Pupils | 433 |
| School Name | St Farnan's Post Primary School | Distance | 4.6km | Pupils | 635 |
School Name | Distance | Pupils | |||
|---|---|---|---|---|---|
| School Name | Coláiste Naomh Mhuire | Distance | 8.1km | Pupils | 1084 |
| School Name | Gael-choláiste Chill Dara | Distance | 8.5km | Pupils | 402 |
| School Name | Naas Cbs | Distance | 8.6km | Pupils | 1016 |
| School Name | St Wolstans Community School | Distance | 9.3km | Pupils | 820 |
| School Name | Naas Community College | Distance | 9.7km | Pupils | 907 |
| School Name | Piper's Hill College | Distance | 10.8km | Pupils | 1046 |
| School Name | Salesian College | Distance | 11.4km | Pupils | 842 |
Type | Distance | Stop | Route | Destination | Provider | ||||||
|---|---|---|---|---|---|---|---|---|---|---|---|
| Type | Bus | Distance | 290m | Stop | Clane Garda Station | Route | 120a | Destination | Dublin | Provider | Go-ahead Ireland |
| Type | Bus | Distance | 290m | Stop | Clane Garda Station | Route | 120a | Destination | Ucd Belfield | Provider | Go-ahead Ireland |
| Type | Bus | Distance | 290m | Stop | Clane Garda Station | Route | 120 | Destination | Dublin | Provider | Go-ahead Ireland |
Type | Distance | Stop | Route | Destination | Provider | ||||||
|---|---|---|---|---|---|---|---|---|---|---|---|
| Type | Bus | Distance | 290m | Stop | Clane Garda Station | Route | 120b | Destination | Dublin | Provider | Go-ahead Ireland |
| Type | Bus | Distance | 290m | Stop | Clane Garda Station | Route | 120e | Destination | Dublin | Provider | Go-ahead Ireland |
| Type | Bus | Distance | 290m | Stop | Clane Garda Station | Route | 120x | Destination | Dublin | Provider | Go-ahead Ireland |
| Type | Bus | Distance | 290m | Stop | Clane Garda Station | Route | 120f | Destination | Dublin | Provider | Go-ahead Ireland |
| Type | Bus | Distance | 290m | Stop | Clane | Route | 139 | Destination | Tu Dublin | Provider | J.j Kavanagh & Sons |
| Type | Bus | Distance | 300m | Stop | Clane Garda Station | Route | 120 | Destination | Prosperous | Provider | Go-ahead Ireland |
| Type | Bus | Distance | 300m | Stop | Clane Garda Station | Route | 120b | Destination | Newbridge | Provider | Go-ahead Ireland |
Your Mortgage and Insurance Tools
Check off the steps to purchase your new home
Use our Buying Checklist to guide you through the whole home-buying journey.
Budget calculator
Calculate how much you can borrow and what you'll need to save
BER Details
BER No: 101478865
Energy Performance Indicator: 42.97 kWh/m2/yr
Statistics
- 12/11/2025Entered
- 3,553Property Views
- 5,791
Potential views if upgraded to a Daft Advantage Ad
Learn How
Similar properties
€595,000
12 Central Park Avenue, Clane, Co. Kildare, W91P2754 Bed · 4 Bath · Detached€659,000
14 Mainham Woods, Clane, Co. Kildare, W91HE424 Bed · 3 Bath · Detached€725,000
Talavera, Cappolis Road, Castlebrown, Clane, Co. Kildare, W91F2P74 Bed · 2 Bath · Detached€875,000
Norfield House, Millicent Demesne, Sallins, Co. Kildare, Sallins, Co. Kildare, W91V2294 Bed · 3 Bath · Detached
Daft ID: 16287302

