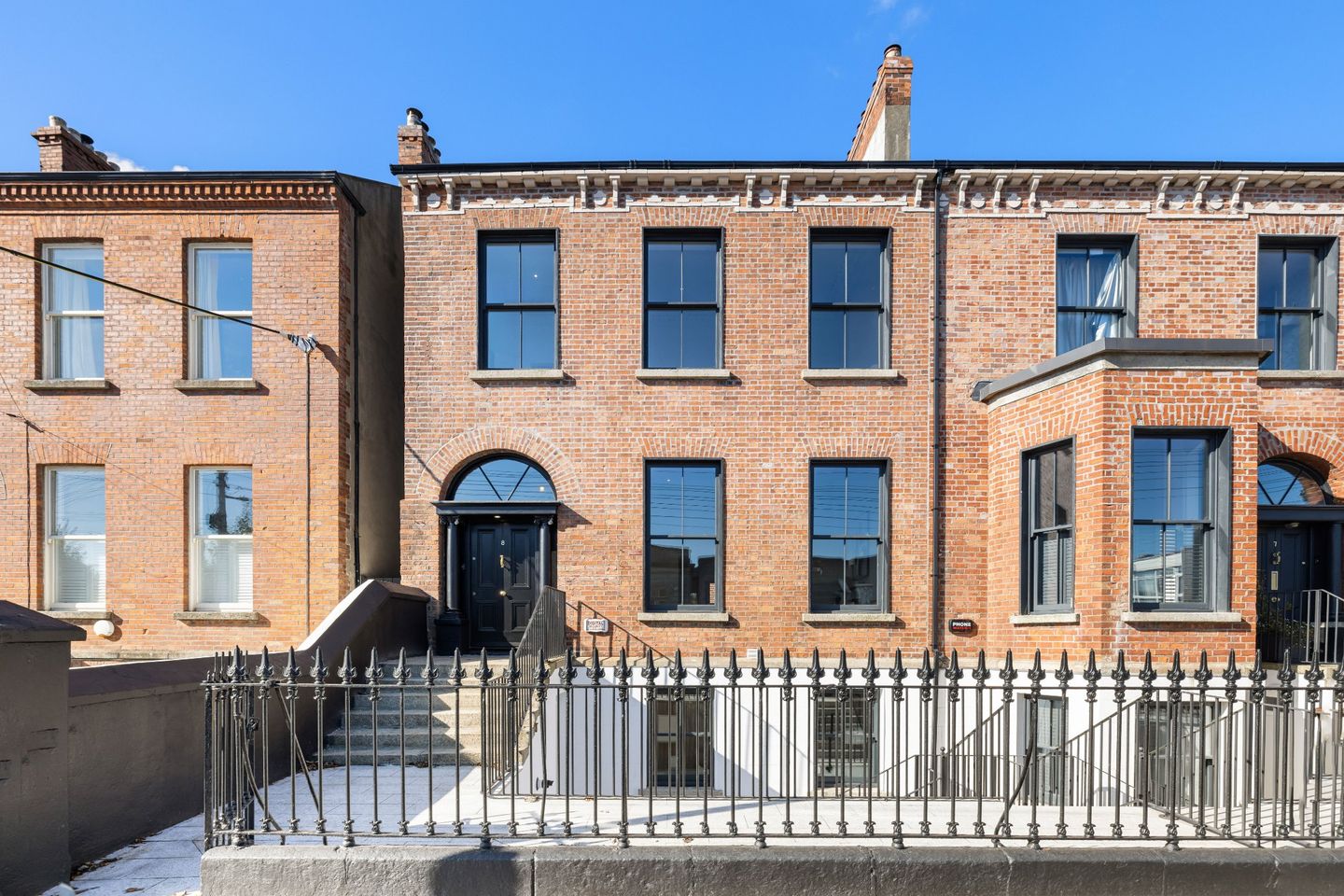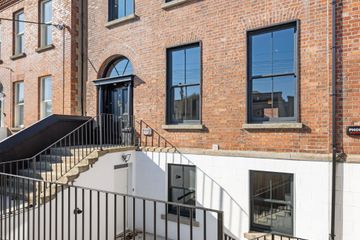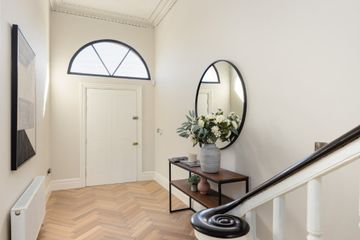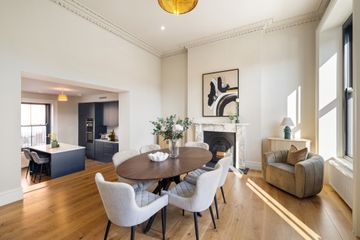



8 Eglinton Road, Bray, Co. Wicklow, A98K642
€1,250,000
- Price per m²:€5,297
- Estimated Stamp Duty:€15,000
- Selling Type:By Private Treaty
About this property
Highlights
- Services / Special Features
- GFCH.
- Alarm.
- Underfloor heating at basement level.
- Fully rewired and replumbed.
Description
No. 8 Eglinton Road is an elegant and beautifully appointed end of terrace period home in a superb central location which has been extensively and sympathetically refurbished to an extremely high standard. Beyond the attractive redbrick facade, all the stunning original period features remain intact to include an archway, banisters, high ceilings, ceiling roses and decorative coving whilst adding modern day luxuries such as the bespoke kitchen, bathrooms, Sheridan Heritage double-glazed Georgian sash windows, a restored fireplace with a Carrera marble surround, and new floors laid throughout (hardwood, tiled, carpet). In addition, an emphasis has also been placed on energy performance of the property with the installation of a high efficiency gas central heating system, new air tightness and draft proof membranes, insulation added to roof, joists, and attic spaces, and a full rewire. Built c.1890 at the height of Bray’s popularity as a Victorian coastal resort, one cannot fail to be impressed by the opulence and character which this handsome listed property exudes with its period features, contemporary bright interior, generous room proportions and convenient setting. On approach the property has good curb appeal, No. 8 enjoys excellent frontage and is set back from the street. Between the original railings and hall door the low maintenance exterior is finished with silver granite paving at entry and basement level. It is also worth noting that the latter has its own door entrance. Internally, the bright and spacious accommodation akin to the Victorian era is laid out over four floors, measuring 236 sq. m / 2,540 sq. ft approx. Passing through the fan light hall door, there is an immediate sense of elegance with herringbone engineered wood flooring, original banisters, an archway, 12ft high ceiling, and ornate ceiling plasterwork on display. Immediately to the right is the fabulous dining room which similarly includes a high ceiling, decorative coving and centre rose along with sash windows and a Carrera marble fireplace serves as the main focal point. Two steps from dining area lead down to the contemporary kitchen, here an island with stone countertop takes centre stage and to the right there is a range of custom-built cabinetry and a combination of Neff, Whirlpool, and Indesit integrated appliances. Returning to the hall, at the end of the corridor, a staircase down leads to the basement which has the comfort of under floor heating. The living room, a double bedroom with an adjoining shower room, and thoughtfully designed utility / boot room are spread out on this level. To the rear, there is access out to a patio and an outside stairs rises to the rear garden. Due west, the silver granite patio is a recurring theme at garden level and is the perfect place to enjoy the afternoon sun in warmer months. From the patio, a pedestrian pathway flanked with a neat lawn leads to a lengthy tarmacadam drive which runs behind the neighbouring terrace. Set behind secure electric gates, the drive and pathway benefit from sensored lights which light up at night. Back inside, the split level first floor incorporates two sizable double bedrooms. The impressive principal bedroom sits to front containing a 12ft high ceiling and eye-catching detailed plasterwork. Adjacent to the principal bedroom there is a contemporary shower room featuring attractive wall and floor tiles, and a his & hers sink. Climbing further, the second floor comprises another double bedroom, a modern bathroom, and a study area which is a necessity for today’s living. This buzzing seaside town is located on the southeast coast and on the periphery of the Wicklow Dublin border and offers the discerning purchasers a superb lifestyle with access to a wealth of amenities. No. 8 is superbly positioned, in the immediate vicinity there are local supermarkets and shops, and Bray Town Centre is little over 200m from the front door. In addition, there are a variety of highly regarded primary and secondary schools within close proximity. There is no shortage of sporting facilities nearby, including Shoreline Leisure Centre with its swimming pool and gym, County Wicklow lawn tennis club, Bray sailing club, Brennanstown horse riding centre and several reputable Golf Clubs. The renowned Seafront and Promenade is 500m away with its selection of popular ice cream parlours, restaurants, bars, and cafes. For the outdoor enthusiasts there is sea swimming, saunas, the famous Bray to Greystones cliff walk and Kilruddery House & Gardens which runs a family-oriented farmers market every weekend. For commuters, the N11/M50 corridor is easily accessible along with Bray Dart Station and multiple Bus routes. The Luas Greenline at Bride’s Glen can also be accessed by private transport in a matter of minutes. Entrance Hall 2.04m x 9.18m Sitting / Dining Room 5.22m x 4.55m Kitchen 5.06m x 3.84m Basement Level Living Room 5.16m x 4.48m Bedroom 4 3.40m x 3.71m Shower Room 1.24m x 2.51m Utility / Boot Room 2.02m x 2.38m First Floor Bedroom 1 4.85m x 4.53m Bedroom 2 5.21m x 3.81m Shower Room 2.46m x 2.80m Second Floor Bedroom 3 3.40m x 3.85m Study 2.10m x 2.50m
The local area
The local area
Sold properties in this area
Stay informed with market trends
Local schools and transport

Learn more about what this area has to offer.
School Name | Distance | Pupils | |||
|---|---|---|---|---|---|
| School Name | St Patrick's Loreto Bray | Distance | 490m | Pupils | 715 |
| School Name | Gaelscoil Uí Chéadaigh | Distance | 540m | Pupils | 188 |
| School Name | St Cronan's Boys National School | Distance | 540m | Pupils | 392 |
School Name | Distance | Pupils | |||
|---|---|---|---|---|---|
| School Name | Ravenswell Primary School | Distance | 620m | Pupils | 462 |
| School Name | Marino Community Special School | Distance | 690m | Pupils | 52 |
| School Name | St. Peter's Primary School | Distance | 800m | Pupils | 155 |
| School Name | Scoil Chualann | Distance | 1.3km | Pupils | 189 |
| School Name | St Andrews Bray | Distance | 1.7km | Pupils | 209 |
| School Name | New Court School | Distance | 1.7km | Pupils | 103 |
| School Name | St Kierans Spec Sch | Distance | 1.8km | Pupils | 0 |
School Name | Distance | Pupils | |||
|---|---|---|---|---|---|
| School Name | Coláiste Raithín | Distance | 130m | Pupils | 342 |
| School Name | St Thomas' Community College | Distance | 370m | Pupils | 14 |
| School Name | North Wicklow Educate Together Secondary School | Distance | 500m | Pupils | 325 |
School Name | Distance | Pupils | |||
|---|---|---|---|---|---|
| School Name | Loreto Secondary School | Distance | 790m | Pupils | 735 |
| School Name | Pres Bray | Distance | 1.4km | Pupils | 649 |
| School Name | Woodbrook College | Distance | 1.6km | Pupils | 604 |
| School Name | St. Gerard's School | Distance | 1.9km | Pupils | 620 |
| School Name | St. Kilian's Community School | Distance | 2.5km | Pupils | 416 |
| School Name | John Scottus Secondary School | Distance | 2.6km | Pupils | 197 |
| School Name | Holy Child Killiney | Distance | 5.5km | Pupils | 395 |
Type | Distance | Stop | Route | Destination | Provider | ||||||
|---|---|---|---|---|---|---|---|---|---|---|---|
| Type | Bus | Distance | 60m | Stop | Methodist Church | Route | L15 | Destination | Enniskerry | Provider | Go-ahead Ireland |
| Type | Bus | Distance | 60m | Stop | Methodist Church | Route | 45a | Destination | Dun Laoghaire | Provider | Go-ahead Ireland |
| Type | Bus | Distance | 60m | Stop | Methodist Church | Route | 84n | Destination | Charlesland | Provider | Nitelink, Dublin Bus |
Type | Distance | Stop | Route | Destination | Provider | ||||||
|---|---|---|---|---|---|---|---|---|---|---|---|
| Type | Bus | Distance | 60m | Stop | Methodist Church | Route | L1 | Destination | Newtownmountkennedy | Provider | Go-ahead Ireland |
| Type | Bus | Distance | 60m | Stop | Methodist Church | Route | 131 | Destination | Wicklow | Provider | Bus Éireann |
| Type | Bus | Distance | 60m | Stop | Methodist Church | Route | L12 | Destination | Ballywaltrim | Provider | Dublin Bus |
| Type | Bus | Distance | 60m | Stop | Methodist Church | Route | L14 | Destination | Cherrywood | Provider | Dublin Bus |
| Type | Bus | Distance | 60m | Stop | Methodist Church | Route | 45b | Destination | Kilmacanogue | Provider | Go-ahead Ireland |
| Type | Bus | Distance | 60m | Stop | Methodist Church | Route | 45a | Destination | Kilmacanogue | Provider | Go-ahead Ireland |
| Type | Bus | Distance | 60m | Stop | Methodist Church | Route | 45b | Destination | Dun Laoghaire | Provider | Go-ahead Ireland |
Your Mortgage and Insurance Tools
Check off the steps to purchase your new home
Use our Buying Checklist to guide you through the whole home-buying journey.
Budget calculator
Calculate how much you can borrow and what you'll need to save
A closer look
BER Details
Ad performance
- Date listed26/09/2025
- Views9,746
- Potential views if upgraded to an Advantage Ad15,886
Similar properties
€1,150,000
Annaleigh, The Grove, Geystones, Co Wicklow, A63N8R24 Bed · 2 Bath · Detached€1,150,000
Farmleigh, The Grove, Greystones, Co Wicklow, A63N2C74 Bed · 2 Bath · Detached€1,275,000
Silve Vale, Cookstown Road, Silver Vale Development, Enniskerry, Co. Wicklow4 Bed · 3 Bath · Detached€1,300,000
Teach Na Greine, Churchfields, Church Hill, Enniskerry, Co. Wicklow, A98RX834 Bed · 4 Bath · Detached
€1,375,000
Silver Vale, Cookstown Road, Silver Vale Development, Enniskerry, Co. Wicklow5 Bed · 3 Bath · Detached€1,395,000
26 Rocky Valley Crescent, Kilmacanogue, Co. Wicklow, A98PX535 Bed · 4 Bath · Detached€1,395,000
20 Rocky Valley Crescent, Kilmacanogue, Co. Wicklow, A98YY715 Bed · 4 Bath · Detached€1,450,000
Kilmurry Grove, Kilmacanogue, Co. Wicklow, A98HR224 Bed · 4 Bath · Detached€1,500,000
5 Enniskerry Demesne, Enniskerry, Co. Wicklow, A98VW145 Bed · 4 Bath · Detached€1,625,000
House Type 1 - 3, Merlin's Way, Merlin's Way, Enniskerry, Co. Wicklow4 Bed · 4 Bath · Detached€1,650,000
Ard Beag, Meath Road, Bray, Co. Wicklow, A98X2735 Bed · 3 Bath · Detached€1,695,000
Rose Cottage, Glencap, A98HD98, Kilmacanogue, Co. Wicklow5 Bed · 6 Bath · Detached
Daft ID: 15886604

