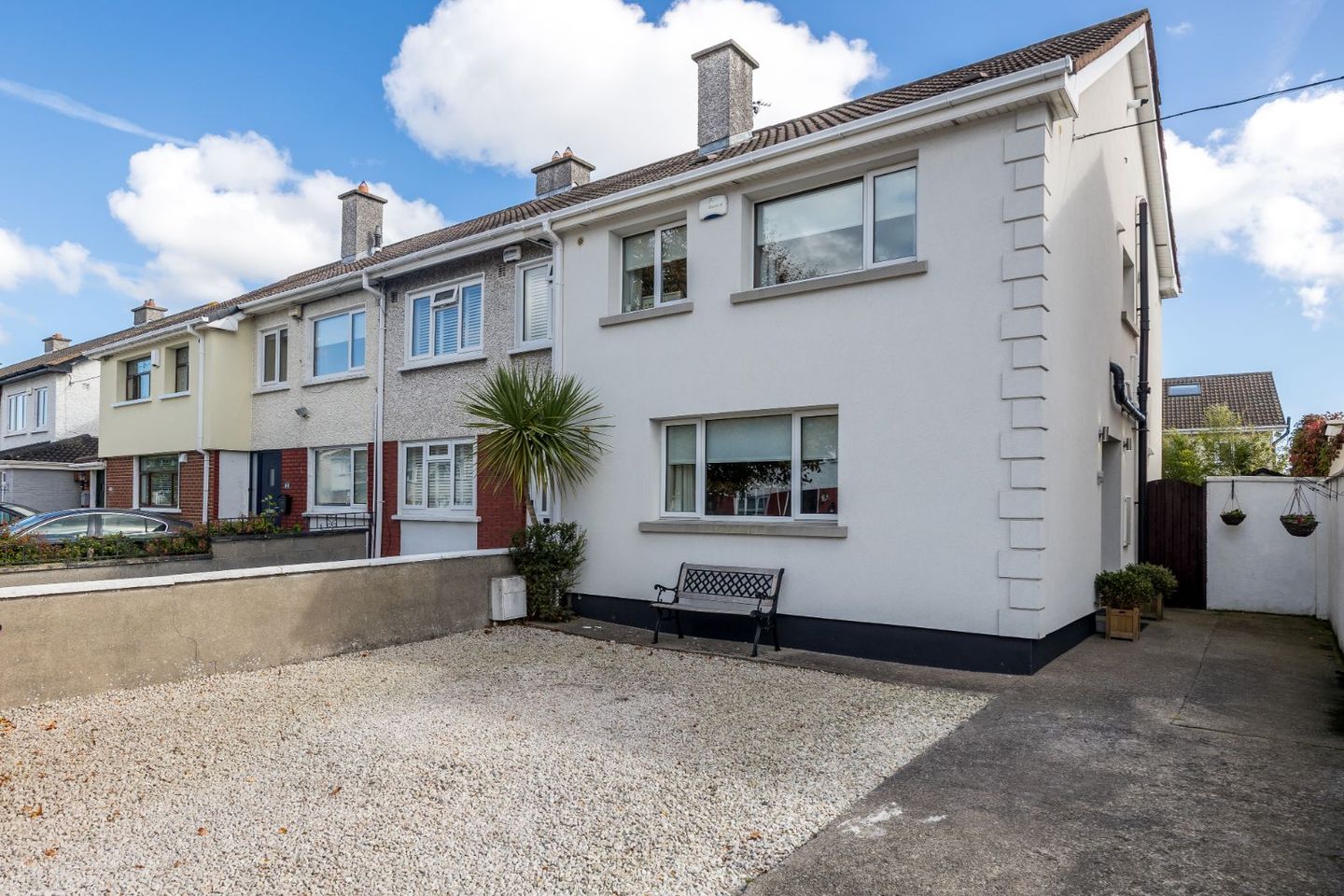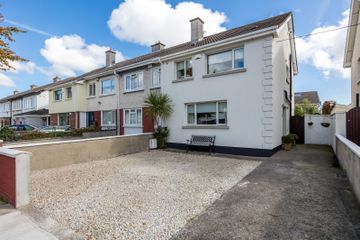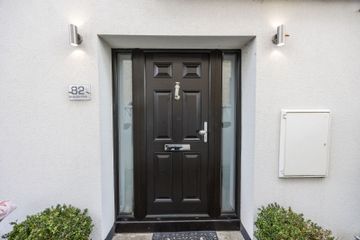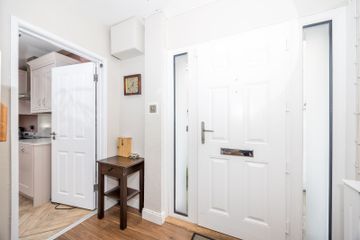



82 Beauvale Park, Artane, Dublin 5, D05R7X3
€475,000
- Selling Type:By Private Treaty
- BER No:110324803
- Energy Performance:216.77 kWh/m2/yr
Make your move
Open Viewings
- Sat, 27/0910:00 - 10:30
About this property
Description
• Lovely 4-bedroom end-terrace family home • Approx. 90 sq m / 969 sq ft in total • Large driveway providing off-street parking • Rear garden with side access • Convenient and sought after location Jim Gallagher of Corry Estates is delighted to present 82 Beauvale Park to the market for sale. This is a fantastic 4-bedroom family home situated in this settled and sought after area, and presented in very good condition. The property has been lovingly cared for by the current owners, including recent works such as external insulation, attic insulation, new composite front door, and a new kitchen fitted in 2021. The property also benefits from a rear garden with side access, and a large driveway providing off-street parking. Number 82 provides 90 sq m / 969 sq ft of well laid out living and bedroom accommodation. The ground floor comprises an entrance hall, a large living room, and a kitchen / diner which leads into the rear garden. While upstairs there are 4 bedrooms and a family bathroom. Outside, the front garden is laid out in a low maintenance concrete and gravel, providing ample off-street parking. There is a pedestrian side gate leading into the rear garden, which is laid out in lawn and bordered by mature planting. The location of Beauvale Park could not be better located. Artane Castle Shopping Centre is located only a few minutes’ away and provides a fantastic selection of local amenities. There are excellent transport links with Dublin Airport, M50, M1, the Port Tunnel all being within very close driving range. The nearest bus stop is located approximately 2 minutes’ walk from the property, with the number 14 and 104 bus routes providing efficient links to the city centre and further afield. Beaumont Hospital and St Anne’s Park are also nearby. Hall: Welcoming entrance hall with laminate flooring Living Room: Located to front of the property, this is a large living room with fireplace, laminate wooden flooring, and understairs storage Kitchen / Dining Room: Recently refitted kitchen with an array of wall and floor units, providing storage and housing built-in appliances. With space for dining, and access into the rear garden Bedroom 1: Large double bedroom overlooking the front garden, with built-in wardrobes and wooden flooring Bedroom 2: Double bedroom with wooden flooring, overlooking the front garden Bedroom 3: Double bedroom with wooden flooring, overlooking the rear garden Bedroom 4: Good sized single bedroom at the rear of the house Family Bathroom: Fully tiled bathroom with W.C., wash hand basin, and bath with shower SERVICES: • Gas Fired Central Heating • Pedestrian side access to rear garden • Parking
Standard features
The local area
The local area
Sold properties in this area
Stay informed with market trends
Local schools and transport
Learn more about what this area has to offer.
School Name | Distance | Pupils | |||
|---|---|---|---|---|---|
| School Name | St David's Boys National School | Distance | 280m | Pupils | 278 |
| School Name | St Fiachras Sns | Distance | 360m | Pupils | 633 |
| School Name | St. Fiachra's Junior School | Distance | 440m | Pupils | 582 |
School Name | Distance | Pupils | |||
|---|---|---|---|---|---|
| School Name | St John Of God Artane | Distance | 580m | Pupils | 189 |
| School Name | Beaumont Hospital School | Distance | 640m | Pupils | 7 |
| School Name | St Paul's Special School | Distance | 840m | Pupils | 54 |
| School Name | Scoil Íde Girls National School | Distance | 1.1km | Pupils | 156 |
| School Name | Scoil Fhursa | Distance | 1.1km | Pupils | 185 |
| School Name | Our Lady Of Consolation National School | Distance | 1.2km | Pupils | 308 |
| School Name | St Brigid's Girls National School Killester | Distance | 1.3km | Pupils | 383 |
School Name | Distance | Pupils | |||
|---|---|---|---|---|---|
| School Name | St. David's College | Distance | 500m | Pupils | 505 |
| School Name | Our Lady Of Mercy College | Distance | 660m | Pupils | 379 |
| School Name | Chanel College | Distance | 1.2km | Pupils | 466 |
School Name | Distance | Pupils | |||
|---|---|---|---|---|---|
| School Name | Ellenfield Community College | Distance | 1.3km | Pupils | 103 |
| School Name | Maryfield College | Distance | 1.4km | Pupils | 546 |
| School Name | Coolock Community College | Distance | 1.4km | Pupils | 192 |
| School Name | Mercy College Coolock | Distance | 1.5km | Pupils | 420 |
| School Name | Ardscoil Ris | Distance | 1.8km | Pupils | 560 |
| School Name | Mount Temple Comprehensive School | Distance | 1.8km | Pupils | 899 |
| School Name | Clonturk Community College | Distance | 1.9km | Pupils | 939 |
Type | Distance | Stop | Route | Destination | Provider | ||||||
|---|---|---|---|---|---|---|---|---|---|---|---|
| Type | Bus | Distance | 90m | Stop | Skelly's Lane | Route | 14 | Destination | Dundrum Luas | Provider | Dublin Bus |
| Type | Bus | Distance | 90m | Stop | Skelly's Lane | Route | 14 | Destination | D'Olier Street | Provider | Dublin Bus |
| Type | Bus | Distance | 90m | Stop | Skelly's Lane | Route | 104 | Destination | Dcu Helix | Provider | Go-ahead Ireland |
Type | Distance | Stop | Route | Destination | Provider | ||||||
|---|---|---|---|---|---|---|---|---|---|---|---|
| Type | Bus | Distance | 120m | Stop | Whitethorn Crescent | Route | 14 | Destination | Beaumont | Provider | Dublin Bus |
| Type | Bus | Distance | 120m | Stop | Whitethorn Crescent | Route | 104 | Destination | Clontarf Station | Provider | Go-ahead Ireland |
| Type | Bus | Distance | 130m | Stop | Elmount Crescent | Route | 104 | Destination | Dcu Helix | Provider | Go-ahead Ireland |
| Type | Bus | Distance | 130m | Stop | Elmount Crescent | Route | 14 | Destination | Dundrum Luas | Provider | Dublin Bus |
| Type | Bus | Distance | 130m | Stop | Elmount Crescent | Route | 14 | Destination | D'Olier Street | Provider | Dublin Bus |
| Type | Bus | Distance | 150m | Stop | Skelly's Lane | Route | 14 | Destination | Beaumont | Provider | Dublin Bus |
| Type | Bus | Distance | 150m | Stop | Skelly's Lane | Route | 104 | Destination | Clontarf Station | Provider | Go-ahead Ireland |
Your Mortgage and Insurance Tools
Check off the steps to purchase your new home
Use our Buying Checklist to guide you through the whole home-buying journey.
Budget calculator
Calculate how much you can borrow and what you'll need to save
BER Details
BER No: 110324803
Energy Performance Indicator: 216.77 kWh/m2/yr
Statistics
- 24/09/2025Entered
- 1,342Property Views
- 2,187
Potential views if upgraded to a Daft Advantage Ad
Learn How
Similar properties
€435,000
15A & B Ennel Park, Artane ,, Dublin 5, D05Y5764 Bed · 4 Bath · Detached€475,000
149 Grace Park Heights, Drumcondra, Dublin 9, D09HF504 Bed · 3 Bath · House€525,000
47 & 47B Dunree Park,Dublin 5, Coolock, Dublin 5, D05V9W74 Bed · 2 Bath · Semi-D€545,000
82 Ayrfield Drive, Ayrfield, Dublin 13, D13C7Y24 Bed · 2 Bath · Detached
€549,000
102 Elm Mount, Beaumont, Dublin 9, D09W2674 Bed · 1 Bath · Semi-D€575,000
109 Pinebrook Grove, Artane, Dublin 5, D05E6H34 Bed · 2 Bath · Semi-D€595,000
1 Coolgariff Road (with Site Potential), Beaumont, Dublin 9, D09TW684 Bed · 3 Bath · Semi-D€625,000
43 Malahide Road, Artane, Dublin 5, D05KR254 Bed · 2 Bath · Semi-D€625,000
32 The Park, Beaumont Woods, Beaumont, Dublin 9, D09E4334 Bed · 3 Bath · Semi-D€650,000
5 Hazelwood Park, Artane, Dublin 5, D05R8H25 Bed · 2 Bath · Semi-D€685,000
2 Brookwood Heights, Artane, Dublin 5, D05RW324 Bed · 2 Bath · Semi-D€695,000
258 Collins Avenue, Whitehall, Dublin 9, D09W0V94 Bed · 2 Bath · Semi-D
Daft ID: 16301130


