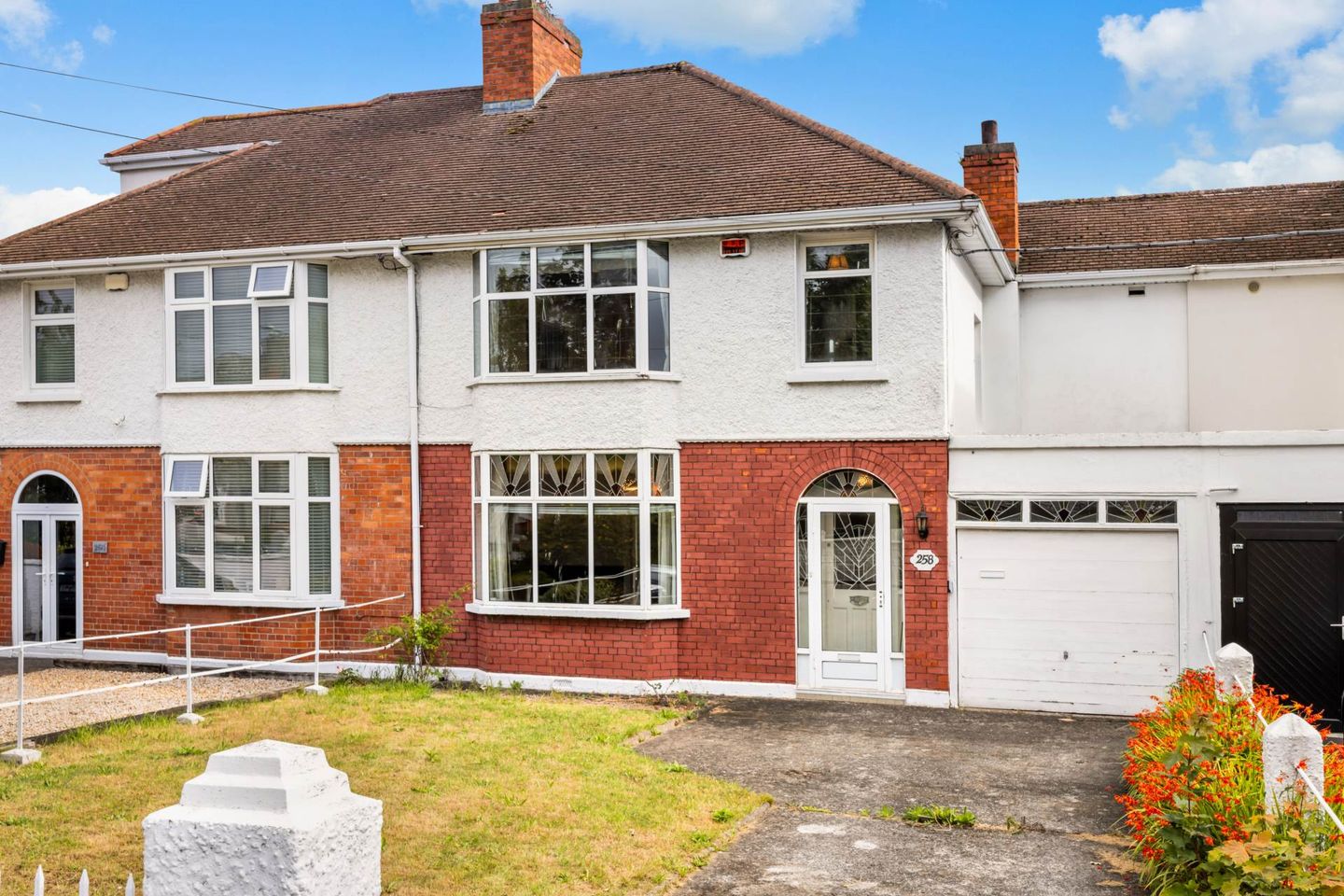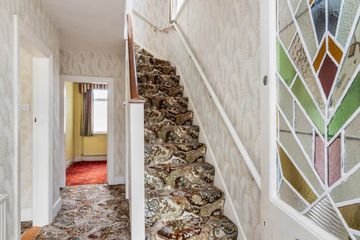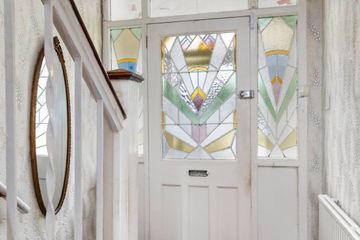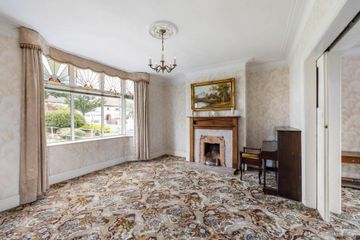



258 Collins Avenue, Whitehall, Dublin 9, D09W0V9
€695,000
- Price per m²:€5,758
- Estimated Stamp Duty:€6,950
- Selling Type:By Private Treaty
- BER No:118584192
- Energy Performance:413.93 kWh/m2/yr
About this property
Highlights
- OIL FIRED CENTRAL HEATING
- OFF-STREET PARKING
- REAR ACCESS
- Large Garage (Suitable for conversion subject to P.P)
- LARGE SECLUDED REAR GARDEN (APPROX. 120 FT IN LENGTH)
Description
KM Property are delighted to present to the market 258 Collins Avenue, a charming and spacious four-bedroom semi-detached residence nestled in the heart of Whitehall, Dublin 9. Offering a rare opportunity to acquire a beautifully maintained family home with an abundance of original features, this property is perfectly positioned in a mature and sought-after residential location. Viewing Video:https://youtu.be/ocBW5K2INEE?feature=shared Set behind a large front garden with ample off-street parking, this home also benefits from a side garage and an expansive rear garden, providing exceptional space and excellent potential for extension (subject to the necessary planning permission). From the moment you enter, you'll be struck by the high ceilings, ornate original door handles, and the stunning original stained-glass hall door features that speak to the elegant character and history of the property. The interior has been lovingly maintained throughout, offering a solid and comfortable layout ideal for modern family living while retaining its unique charm. The property comprises a welcoming entrance hallway, two bright and spacious reception rooms, a kitchen with garden access, four generously sized bedrooms, a separate wc and shower room completes the accommodation while the garage to the side provides further storage or potential for conversion. A stand out feature of this home is its generous outdoor space, including a beautifully mature rear garden that enjoys excellent privacy perfect for relaxing, entertaining, or future development. The front garden is equally impressive with ample space for parking and further landscaping. Situated on the ever-popular Collins Avenue, the home is within walking distance of a wide selection of local amenities, including excellent primary and secondary schools, shops, cafes, and parks. The friendly and well-established Whitehall community makes this an ideal setting for families. 258 Collins Avenue also boasts superb transport links, offering easy access to Dublin City Centre, Dublin Airport, the M1 and M50 motorways, making commuting and travel exceptionally convenient. Accommodation Entrance Hallway - 1.79m (5'10") x 4.42m (14'6") The hallway has access to a guest wc and under stairs storage. An original stained glass hall door with side panels and an additional landing window flood this area with natural light, Reception Room One - 3.99m (13'1") x 4.38m (14'4") The elegant living room overlooks the front garden and is flooded with natural light with the aid of a large bay window. An original fireplace with tiled surround creates a real focal point this room is finished with beautiful ceiling coving. Pocket sliding doors lead through to the dining room. Reception Room Two - 3.84m (12'7") x 0.88m (2'11") The dining room also features the same ceiling coving and an original fireplace with tiled surround. A door leads from this elegant space directly out to the rear garden. Breakfast Room - 2.78m (9'1") x 3.9m (12'10") The breakfast room leads directly through to the kitchen. A large window frames a view over the rear garden. Kitchen - 2.19m (7'2") x 2.37m (7'9") The kitchen is fitted with wall and floor units and is finished with tiled flooring. A door leads through to the garage and out to the rear garden. Garage - 2.59m (8'6") x 5m (16'5") The garage is a great addition to any home and offers further potential for conversion subject to planning permission. Landing - 2.35m (7'9") x 3.03m (9'11") The large landing is flooded with natural light with the aid of a widow on the stairwell. Bedroom One - 2.69m (8'10") x 4.32m (14'2") This large double bedroom is located to the front of the property and has a feature bay window. Bedroom Two - 3.44m (11'3") x 3.9m (12'10") This large double bedroom is located to the rear of the property and overlooks the rear garden via a large window. Built in wardrobes. Bedroom Three - 2.69m (8'10") x 3.21m (10'6") Bright and spacious single bedroom located to the rear of the property. Bedroom Four - 2.35m (7'9") x 2.85m (9'4") Bright and spacious single bedroom located to the front of the property. Shower Room - 1.61m (5'3") x 1.7m (5'7") The shower room is fitted with wc and walk in shower with tiled surround. Separate WC - 0.9m (2'11") x 1.61m (5'3") The separate WC is finished with a tiled surround. Note: Please note we have not tested any apparatus, fixtures, fittings, or services. Interested parties must undertake their own investigation into the working order of these items. All measurements are approximate and photographs provided for guidance only. Property Reference :KMUL4622
The local area
The local area
Sold properties in this area
Stay informed with market trends
Local schools and transport

Learn more about what this area has to offer.
School Name | Distance | Pupils | |||
|---|---|---|---|---|---|
| School Name | Scoil Mhuire Marino | Distance | 940m | Pupils | 342 |
| School Name | St. Fiachra's Junior School | Distance | 970m | Pupils | 582 |
| School Name | St Vincent De Paul Infant School | Distance | 1.0km | Pupils | 354 |
School Name | Distance | Pupils | |||
|---|---|---|---|---|---|
| School Name | St Vincent De Paul Senior School | Distance | 1.0km | Pupils | 297 |
| School Name | St Fiachras Sns | Distance | 1.1km | Pupils | 633 |
| School Name | Larkhill Boys National School | Distance | 1.1km | Pupils | 315 |
| School Name | Holy Child National School | Distance | 1.1km | Pupils | 495 |
| School Name | Our Lady Of Consolation National School | Distance | 1.2km | Pupils | 308 |
| School Name | St Paul's Special School | Distance | 1.2km | Pupils | 54 |
| School Name | St David's Boys National School | Distance | 1.3km | Pupils | 278 |
School Name | Distance | Pupils | |||
|---|---|---|---|---|---|
| School Name | Maryfield College | Distance | 400m | Pupils | 546 |
| School Name | Ellenfield Community College | Distance | 760m | Pupils | 103 |
| School Name | Our Lady Of Mercy College | Distance | 850m | Pupils | 379 |
School Name | Distance | Pupils | |||
|---|---|---|---|---|---|
| School Name | St. David's College | Distance | 1.0km | Pupils | 505 |
| School Name | Plunket College Of Further Education | Distance | 1.1km | Pupils | 40 |
| School Name | Clonturk Community College | Distance | 1.1km | Pupils | 939 |
| School Name | Ardscoil Ris | Distance | 1.1km | Pupils | 560 |
| School Name | Rosmini Community School | Distance | 1.2km | Pupils | 111 |
| School Name | Dominican College Griffith Avenue. | Distance | 1.2km | Pupils | 807 |
| School Name | Mount Temple Comprehensive School | Distance | 1.3km | Pupils | 899 |
Type | Distance | Stop | Route | Destination | Provider | ||||||
|---|---|---|---|---|---|---|---|---|---|---|---|
| Type | Bus | Distance | 50m | Stop | Collins Court | Route | N4 | Destination | Point Village | Provider | Dublin Bus |
| Type | Bus | Distance | 50m | Stop | Collins Court | Route | 14 | Destination | D'Olier Street | Provider | Dublin Bus |
| Type | Bus | Distance | 50m | Stop | Collins Court | Route | 14 | Destination | Dundrum Luas | Provider | Dublin Bus |
Type | Distance | Stop | Route | Destination | Provider | ||||||
|---|---|---|---|---|---|---|---|---|---|---|---|
| Type | Bus | Distance | 90m | Stop | Celtic Park Road | Route | N4 | Destination | Blanchardstown Sc | Provider | Dublin Bus |
| Type | Bus | Distance | 90m | Stop | Celtic Park Road | Route | 14 | Destination | Beaumont | Provider | Dublin Bus |
| Type | Bus | Distance | 130m | Stop | Celtic Park Road | Route | N4 | Destination | Point Village | Provider | Dublin Bus |
| Type | Bus | Distance | 130m | Stop | Celtic Park Road | Route | 14 | Destination | Dundrum Luas | Provider | Dublin Bus |
| Type | Bus | Distance | 130m | Stop | Celtic Park Road | Route | 14 | Destination | D'Olier Street | Provider | Dublin Bus |
| Type | Bus | Distance | 230m | Stop | Collinswood | Route | 14 | Destination | Beaumont | Provider | Dublin Bus |
| Type | Bus | Distance | 230m | Stop | Collinswood | Route | N4 | Destination | Blanchardstown Sc | Provider | Dublin Bus |
Your Mortgage and Insurance Tools
Check off the steps to purchase your new home
Use our Buying Checklist to guide you through the whole home-buying journey.
Budget calculator
Calculate how much you can borrow and what you'll need to save
A closer look
BER Details
BER No: 118584192
Energy Performance Indicator: 413.93 kWh/m2/yr
Ad performance
- Date listed24/09/2025
- Views2,491
- Potential views if upgraded to an Advantage Ad4,060
Similar properties
€640,000
72 The Park, Beaumont Woods, Beaumont, Dublin 9, D09P7624 Bed · 3 Bath · Semi-D€649,000
33 Pinewood Drive, Glasnevin, Dublin 11, D11HF854 Bed · 3 Bath · Semi-D€650,000
15 Shanowen Avenue, Dublin 9, Santry, Dublin 9, D09E7N14 Bed · 2 Bath · Semi-D€650,000
41 Middle Third, Killester, Dublin 5, D05TD514 Bed · 2 Bath · Bungalow
€660,000
43 Malahide Road, Artane, Dublin 5, D05KR254 Bed · 2 Bath · Semi-D€665,000
255 Swords Road, Dublin 9, Santry, Dublin 9, D09RK314 Bed · 2 Bath · Semi-D€695,000
45 Copeland Avenue, Dublin 3, Clontarf, Dublin 3, D03V9624 Bed · 1 Bath · Semi-D€695,000
39 Montrose Crescent, Artane, Dublin 5, D05T6F95 Bed · 4 Bath · Semi-D€700,000
146 Drumcondra Road Upper, Dublin 9, Drumcondra, Dublin 9, D09N6V64 Bed · 2 Bath · Semi-D€725,000
39 Shanliss Road, Dublin 9, Santry, Dublin 9, D09WN937 Bed · 3 Bath · Semi-D€775,000
40 Fairview Strand (Multi-Unit), Fairview, Dublin 3, D03K2265 Bed · 5 Bath · End of Terrace€795,000
50A Middle Third, Killester, Dublin 5, D05RV124 Bed · 2 Bath · Detached
Daft ID: 123450315

