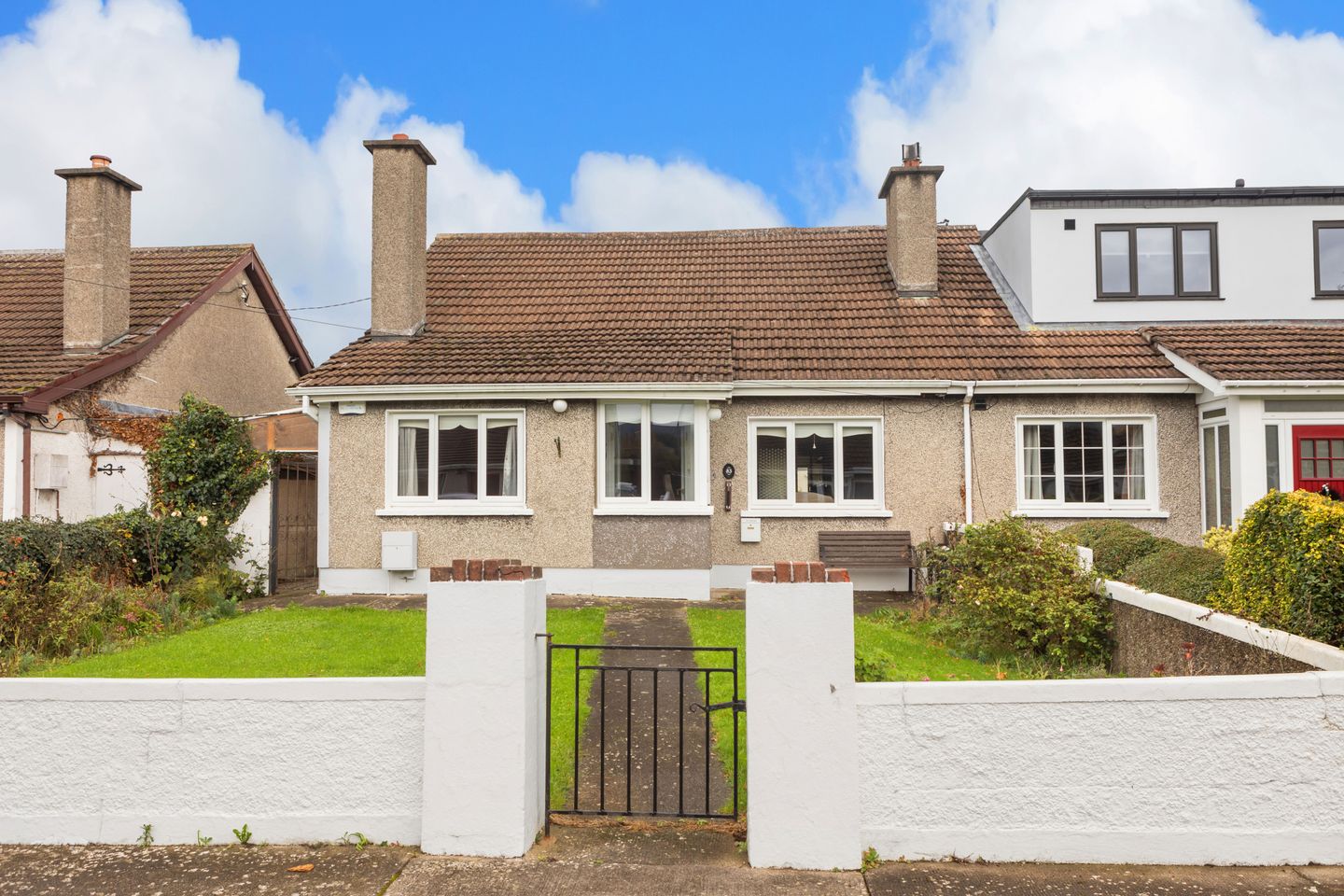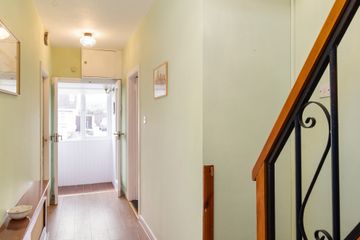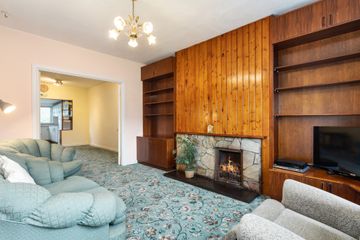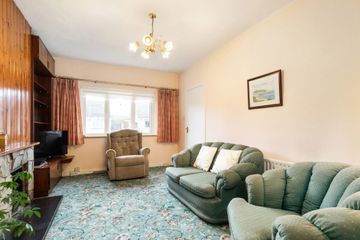



83 Ardmore Park, Dun Laoghaire, Co Dublin, A96F624
€600,000
- Price per m²:€4,802
- Estimated Stamp Duty:€6,000
- Selling Type:By Private Treaty
- BER No:118839950
- Energy Performance:260.83 kWh/m2/yr
About this property
Highlights
- 4 bedroomed semi detached 125sqm dormer bungalow
- Gas fired central heating
- Double glazed windows
- Modern built-in wardrobes in master bedroom
- Convenient location to transport & schools
Description
No. 83 Ardmore Park is a charming two-bedroom dormer bungalow with two additional attic rooms, ideally positioned within this mature and much sought-after cul-de-sac development just off Kill Avenue, near the junction with Glenageary Road Upper. Lovingly maintained over the years, this home now presents itself as a highly appealing blank canvas, brimming with potential for modernisation and personalisation. To the front, the garden is laid in lawn, offering the opportunity to create additional off-street parking if desired (subject to planning permission). A storm porch leads into the entrance hall, where to one side lies a bright double bedroom with ample fitted storage. The living room, featuring a tiled open fireplace and built-in shelving, opens through double doors to the breakfast/dining room, which in turn connects to the extended kitchen. At the end of the hallway, there is a second double bedroom and a shower room. Upstairs, two additional attic rooms, a guest WC, and eaves storage offer valuable flexibility and further accommodation options. Outside, a side passage with a covered lean-to leads to both a concrete and Barna shed, providing useful external storage. The rear garden, mainly laid in lawn and bordered by mature shrubs and hedging, enjoys excellent privacy and a pleasant aspect. Ardmore Park enjoys a prime location within easy reach of the many amenities of Deansgrange, Blackrock, and Dun Laoghaire, including local shopping at Park Pointe in Honey Park. Excellent transport links are close at hand, with the E2, L27, and QBC bus routes and the DART all within easy reach, while the M50 and N11 provide swift access to the city centre and beyond. The area is also well served by a selection of highly regarded primary and secondary schools. A wonderful opportunity to acquire a well-located home with endless potential — viewing is highly recommended. Porch: tiled flooring, central light Hallway: 6.08m x 1.96m. laminate wood flooring, central light, wired for alarm Living room: 4.55m x 3.27m. carpet flooring, central light, feature stone open fireplace with tiled hearth, built in bookshelves, central light, double doors to: Breakfast/Dining room: 4.78m x 3.27m. carpet flooring, central light, leading to Kitchen: 3.42m x 2.55m. tiled flooring, floor and eyelevel cabinets, stainless steel sink unit, central light ,electric standalone oven and hob, extractor fan, plumbed for washing machine, standalone fridge freezer, door to rear garden Bedroom one: 3.25m x 4.76m. double room to front, built in wardrobes, carpet flooring, central light Bedroom two: 4.67m x 3.14m. double room to rear, carpet flooring, built in wardrobes, central light Shower room: tiled flooring and walls, Myra electric shower, corner shower suite, WC, wash handbasin, window Landing: carpet flooring Bedroom three: 4.39m x 3.79m. double room with central light and built-in wardrobes, carpet flooring Bedroom four: 3.13m x 2.43m. carpet flooring, central light, single room Guest WC: wash handbasin, WC, window, carpet tile flooring Eaves access Front garden: boarded by half wall, laid mainly out in lawn planted with mature shrubs and trees, gated with pathway to front door, on street parking Rear garden: concrete patio area leading to lawn with mature heading and shrubs boarded by wall, wooden barna shed, side access with lean to and stone concrete storage shed
The local area
The local area
Sold properties in this area
Stay informed with market trends
Local schools and transport

Learn more about what this area has to offer.
School Name | Distance | Pupils | |||
|---|---|---|---|---|---|
| School Name | Monkstown Etns | Distance | 180m | Pupils | 427 |
| School Name | National Rehabilitation Hospital | Distance | 640m | Pupils | 10 |
| School Name | Holy Family School | Distance | 770m | Pupils | 153 |
School Name | Distance | Pupils | |||
|---|---|---|---|---|---|
| School Name | St Kevin's National School | Distance | 770m | Pupils | 213 |
| School Name | St Joseph's National School | Distance | 880m | Pupils | 392 |
| School Name | Red Door Special School | Distance | 890m | Pupils | 30 |
| School Name | Dún Laoghaire Etns | Distance | 890m | Pupils | 177 |
| School Name | Carmona Special National School | Distance | 940m | Pupils | 37 |
| School Name | Kill O' The Grange National School | Distance | 960m | Pupils | 208 |
| School Name | Gaelscoil Laighean | Distance | 970m | Pupils | 105 |
School Name | Distance | Pupils | |||
|---|---|---|---|---|---|
| School Name | Holy Child Community School | Distance | 900m | Pupils | 275 |
| School Name | Christian Brothers College | Distance | 1.0km | Pupils | 564 |
| School Name | Rockford Manor Secondary School | Distance | 1.3km | Pupils | 285 |
School Name | Distance | Pupils | |||
|---|---|---|---|---|---|
| School Name | Rathdown School | Distance | 1.3km | Pupils | 349 |
| School Name | Clonkeen College | Distance | 1.3km | Pupils | 630 |
| School Name | St Joseph Of Cluny Secondary School | Distance | 1.9km | Pupils | 256 |
| School Name | Newpark Comprehensive School | Distance | 2.0km | Pupils | 849 |
| School Name | Cabinteely Community School | Distance | 2.0km | Pupils | 517 |
| School Name | Loreto College Foxrock | Distance | 2.1km | Pupils | 637 |
| School Name | Loreto Abbey Secondary School, Dalkey | Distance | 3.2km | Pupils | 742 |
Type | Distance | Stop | Route | Destination | Provider | ||||||
|---|---|---|---|---|---|---|---|---|---|---|---|
| Type | Bus | Distance | 270m | Stop | Kill Avenue | Route | E2 | Destination | Harristown | Provider | Dublin Bus |
| Type | Bus | Distance | 270m | Stop | Kill Avenue | Route | 7d | Destination | Mountjoy Square | Provider | Dublin Bus |
| Type | Bus | Distance | 290m | Stop | Glenageary Road | Route | 7d | Destination | Dalkey | Provider | Dublin Bus |
Type | Distance | Stop | Route | Destination | Provider | ||||||
|---|---|---|---|---|---|---|---|---|---|---|---|
| Type | Bus | Distance | 290m | Stop | Glenageary Road | Route | E2 | Destination | Dun Laoghaire | Provider | Dublin Bus |
| Type | Bus | Distance | 330m | Stop | Iadt Dun Laoghaire | Route | E2 | Destination | Dun Laoghaire | Provider | Dublin Bus |
| Type | Bus | Distance | 330m | Stop | Iadt Dun Laoghaire | Route | 7d | Destination | Dalkey | Provider | Dublin Bus |
| Type | Bus | Distance | 360m | Stop | Iadt Dun Laoghaire | Route | E2 | Destination | Harristown | Provider | Dublin Bus |
| Type | Bus | Distance | 360m | Stop | Iadt Dun Laoghaire | Route | 7d | Destination | Mountjoy Square | Provider | Dublin Bus |
| Type | Bus | Distance | 360m | Stop | Oliver Plunkett Road | Route | L27 | Destination | Leopardstown Valley | Provider | Go-ahead Ireland |
| Type | Bus | Distance | 370m | Stop | Park Pointe Sc | Route | 111 | Destination | Dun Laoghaire | Provider | Go-ahead Ireland |
Your Mortgage and Insurance Tools
Check off the steps to purchase your new home
Use our Buying Checklist to guide you through the whole home-buying journey.
Budget calculator
Calculate how much you can borrow and what you'll need to save
A closer look
BER Details
BER No: 118839950
Energy Performance Indicator: 260.83 kWh/m2/yr
Ad performance
- Date listed18/06/2025
- Views8,158
- Potential views if upgraded to an Advantage Ad13,298
Similar properties
€549,950
135 O'Rourke Park, Sallynoggin, Co. Dublin, A96V4K04 Bed · 2 Bath · Terrace€595,000
37 Birch Grove, Kill Avenue, Monkstown, Co. Dublin, A96K0964 Bed · 2 Bath · Semi-D€595,000
17 Cabinteely Crescent, Cabinteely, Dublin 18, D18XK224 Bed · 1 Bath · Detached€795,000
66 Foxrock Avenue, Foxrock, Dublin 18, D18T9X54 Bed · 2 Bath · Semi-D
€800,000
50 Watson Avenue, Killiney, Co Dublin, A96VE084 Bed · 2 Bath · Semi-D€824,950
22 Watson Avenue, Killiney, Killiney, Co. Dublin, A96E3644 Bed · 3 Bath · Semi-D€825,000
7 Monaloe Drive, Blackrock, Co Dublin, A94A3Y74 Bed · 2 Bath · Semi-D€845,000
5 Knocksinna Grove, Foxrock, Dublin 18, D18E5F34 Bed · 1 Bath · Bungalow€895,000
128 Hillside, Dalkey, Dalkey, Co. Dublin, A96H5K25 Bed · 3 Bath · Semi-D€895,000
1 Fortlawns, Killiney Road, Dalkey, Co Dublin, A96YH684 Bed · 2 Bath · Bungalow€895,000
96 Arnold Park, Glenageary, Co Dublin, A96R9W74 Bed · 2 Bath · Semi-D€925,000
4 Bedroom End Of Terrace House, Kylemore, 4 Bedroom End Of Terrace House, 13 Kylemore Wood, Kylemore, Church Road, Killiney, Co. Dublin4 Bed · 3 Bath · End of Terrace
Daft ID: 16183754

