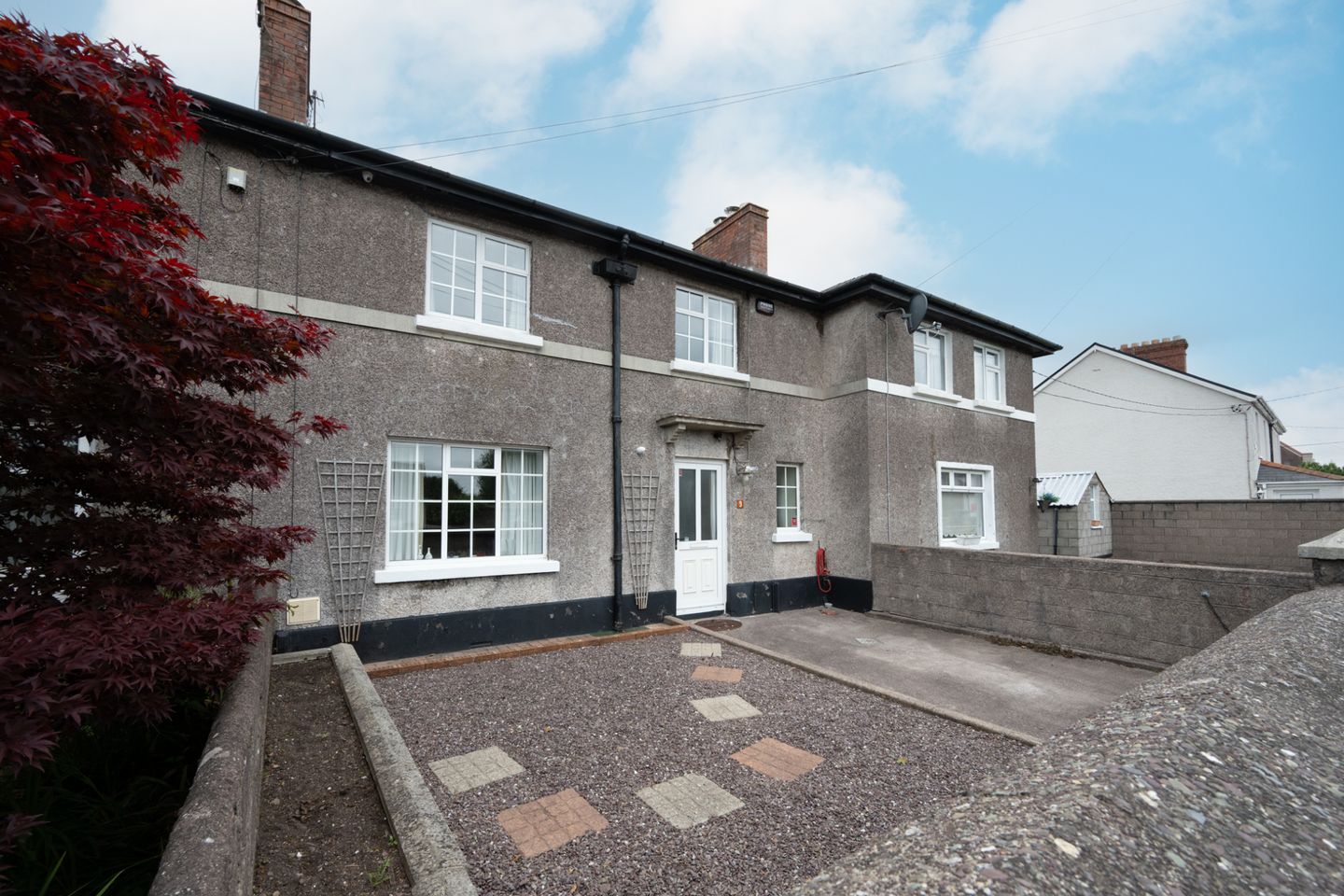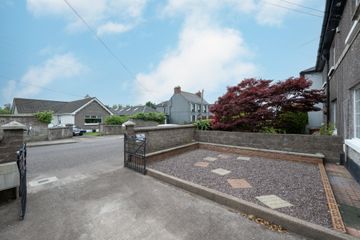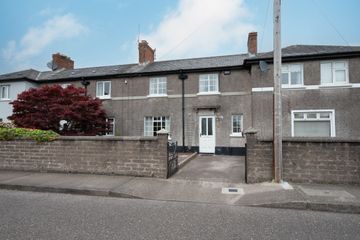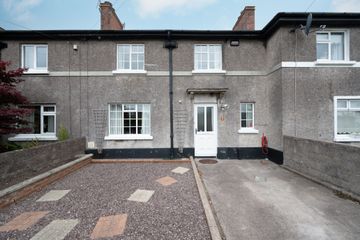



9 Bryan Terrace, Ballinlough Road, Cork, T12F85W
€425,000
- Price per m²:€4,780
- Estimated Stamp Duty:€4,250
- Selling Type:By Private Treaty
- BER No:102766268
- Energy Performance:247.38 kWh/m2/yr
About this property
Description
9 Bryan Terrace is a well presented, three-bedroom, mid-terrace home boasting a most convenient location along the Ballinlough Road. Whilst in need of some modernisation this home presents an excellent opportunity for its new owner to put their own stamp on it. This home presents a strong balance of living and bedroom accommodation throughout. On the ground floor there is a bright entrance hall which provides access to the living room, guest w.c. and dining room that leads to the kitchen located to the rear of the home. On the first floor, a bright landing gives access to three nicely sized bedrooms and a family bathroom. To the front of the home there is a gated and fully enclosed walled driveway with off street parking. No.9 benefits from a fully enclosed spacious rear garden that features a patio and lawn area that is bordered by mature hedging and timber fencing. There is also a nice sized garden shed for all of one’s storage needs. This home offers a great opportunity for those seeking a home in this well-established community. The location gets no better than this, enjoying close proximity to the city centre, Douglas village, Blackrock village and Mahon Point as well as excellent local schools (both primary and secondary). Public transport links are readily accessible such as the South Link road and Kent train station which is a 2km drive along with shops and banks on its doorstep. Viewing comes highly recommended to fully appreciate all this home has to offer. Entrance Hall 1.85m x 2.14m. Welcoming entrance hallway that features parquet flooring. It gives access to all the living accommodation. Living Room 3.50m x 4.83m. This is a spacious living room located to the front of the home. It has a large window overlooking the front drive and a marble surround gas fireplace. It benefits from hardwood flooring and there are double doors which lead directly to the rear garden. Dining Room 3.79m x 2.79m. The dining room is situated between the entrance hall and the kitchen. It features parquet flooring, under stairs storage and a window which overlooks the rear garden. Kitchen 2.67m x 3.12m. The kitchen is located to the rear of the home. It features parquet flooring and floor and eye-level kitchen units. It benefits from windows that look out to the rear and to the side of the property and offer natural light. There is access to the rear garden from here. Guest W.C. 1.84m x 1.92m. The guest w.c. is located just off the entrance hall. It comprises a three-piece shower suite and is plumbed for a washing machine. It features tiled flooring and a frosted window which overlooks the front driveway and provides light and natural ventilation. Landing 4.00m x 0.97m. The landing gives access to the three bedrooms and bathroom. There is one large window which overlooks the rear garden and fills the landing with natural light. Bedroom 1 3.82m x 2.81m. This is a generous sized double bedroom located to the front of the home. It comprises one large window overlooking the front driveway, built-in wardrobes and hardwood flooring. Bedroom 2 3.38m x 2.72m. This is a second double bedroom featuring hardwood flooring, a built-in wardrobe and a window overlooking the front driveway. Bedroom 3 2.48m x 2.02m. This single bedroom is located to the rear of the home. It features hardwood flooring, a built-in wardrobe and a window overlooking the rear garden. Bathroom 2.67m x 3.31m. The spacious and bright bathroom consists of a five-piece suite and hardwood flooring. The bathroom benefits from two large windows which overlook the rear garden and adds light and natural ventilation.
The local area
The local area
Sold properties in this area
Stay informed with market trends
Local schools and transport
Learn more about what this area has to offer.
School Name | Distance | Pupils | |||
|---|---|---|---|---|---|
| School Name | St Anthony's National School | Distance | 170m | Pupils | 598 |
| School Name | Scoil Aisling | Distance | 520m | Pupils | 36 |
| School Name | Ballinlough National School | Distance | 530m | Pupils | 227 |
School Name | Distance | Pupils | |||
|---|---|---|---|---|---|
| School Name | Ballintemple National School | Distance | 640m | Pupils | 254 |
| School Name | Scoil Bhríde Eglantine | Distance | 720m | Pupils | 388 |
| School Name | Lavanagh National School | Distance | 1.2km | Pupils | 41 |
| School Name | Beaumont Girls National School | Distance | 1.3km | Pupils | 324 |
| School Name | Beaumont Boys National School | Distance | 1.3km | Pupils | 289 |
| School Name | St Kevin's School | Distance | 1.4km | Pupils | 15 |
| School Name | Gaelscoil Na Dúglaise | Distance | 1.4km | Pupils | 438 |
School Name | Distance | Pupils | |||
|---|---|---|---|---|---|
| School Name | Ashton School | Distance | 540m | Pupils | 532 |
| School Name | Regina Mundi College | Distance | 750m | Pupils | 562 |
| School Name | Coláiste Chríost Rí | Distance | 1.2km | Pupils | 506 |
School Name | Distance | Pupils | |||
|---|---|---|---|---|---|
| School Name | Christ King Girls' Secondary School | Distance | 1.2km | Pupils | 703 |
| School Name | Douglas Community School | Distance | 1.3km | Pupils | 562 |
| School Name | Coláiste Daibhéid | Distance | 1.5km | Pupils | 183 |
| School Name | Cork College Of Commerce | Distance | 1.7km | Pupils | 27 |
| School Name | Coláiste Éamann Rís | Distance | 1.8km | Pupils | 760 |
| School Name | Scoil Mhuire | Distance | 2.0km | Pupils | 429 |
| School Name | St Patricks College | Distance | 2.1km | Pupils | 201 |
Type | Distance | Stop | Route | Destination | Provider | ||||||
|---|---|---|---|---|---|---|---|---|---|---|---|
| Type | Bus | Distance | 60m | Stop | Ballinlough Community Centre | Route | 215 | Destination | Cloghroe | Provider | Bus Éireann |
| Type | Bus | Distance | 60m | Stop | Ballinlough Community Centre | Route | 215 | Destination | St. Patrick Street | Provider | Bus Éireann |
| Type | Bus | Distance | 80m | Stop | Ballinlough Community Centre | Route | 215 | Destination | Mahon Pt. S.c. | Provider | Bus Éireann |
Type | Distance | Stop | Route | Destination | Provider | ||||||
|---|---|---|---|---|---|---|---|---|---|---|---|
| Type | Bus | Distance | 160m | Stop | Pic Du Jer Park | Route | 215 | Destination | St. Patrick Street | Provider | Bus Éireann |
| Type | Bus | Distance | 160m | Stop | Pic Du Jer Park | Route | 215 | Destination | Cloghroe | Provider | Bus Éireann |
| Type | Bus | Distance | 190m | Stop | Belfield Abbey | Route | 215a | Destination | South Mall | Provider | Bus Éireann |
| Type | Bus | Distance | 200m | Stop | Willow Lawn | Route | 215a | Destination | South Mall | Provider | Bus Éireann |
| Type | Bus | Distance | 200m | Stop | Ballinlough Church | Route | 215 | Destination | Mahon Pt. S.c. | Provider | Bus Éireann |
| Type | Bus | Distance | 210m | Stop | Willow Lawn | Route | 215a | Destination | Mahon Pt. | Provider | Bus Éireann |
| Type | Bus | Distance | 280m | Stop | Sundrive Park | Route | 215 | Destination | St. Patrick Street | Provider | Bus Éireann |
Your Mortgage and Insurance Tools
Check off the steps to purchase your new home
Use our Buying Checklist to guide you through the whole home-buying journey.
Budget calculator
Calculate how much you can borrow and what you'll need to save
BER Details
BER No: 102766268
Energy Performance Indicator: 247.38 kWh/m2/yr
Statistics
- 01/10/2025Entered
- 6,365Property Views
- 10,375
Potential views if upgraded to a Daft Advantage Ad
Learn How
Similar properties
€385,000
26 Ashton Lodge, Boreenmanna Road, Ballinlough, Co. Cork, T12XA623 Bed · 2 Bath · Apartment€385,000
Sunnyside, Douglas Lawn, Douglas, Co. Cork, T12H1WK3 Bed · 1 Bath · Semi-D€395,000
19 Clontymon Lawn, Boreenmanna Road, Ballinlough, Co. Cork, T12D8KV3 Bed · 1 Bath · Semi-D€395,000
Lisaville, Church Road, Douglas, Co. Cork, T12KCA43 Bed · Detached
€395,000
Rochelle, Old Blackrock Road, Cork, Ballinlough, Co. Cork, T12XW994 Bed · 3 Bath · Terrace€395,000
7 Deerpark Mews, Saint Patrick's Road, Turners Cross, Co. Cork, T12X80F3 Bed · 2 Bath · End of Terrace€395,000
40 Avondale Park, Ballintemple, Ballintemple, Co. Cork, T12X2TK3 Bed · 1 Bath · Semi-D€395,000
18 Belfield Abbey, Boreenmanna Road, Blackrock, Co. Cork, T12F4EF3 Bed · 3 Bath · Terrace€395,000
18 Moss Lane, South Douglas Road, Douglas, Co. Cork, T12KXV33 Bed · 2 Bath · Semi-D€395,000
18 Belfield Abbey, Boreenmanna Road, Ballinlough, Co. Cork, T12F4EF3 Bed · 3 Bath · Terrace€400,000
Lisieux, 24 Mount Pleasant Avenue, Turners Cross, Co. Cork, T12D70X4 Bed · 2 Bath · Semi-D€435,000
2 Parkhill, Skehard Road, Blackrock, Co. Cork, T12YR7V3 Bed · 3 Bath · Semi-D
Daft ID: 16230207

