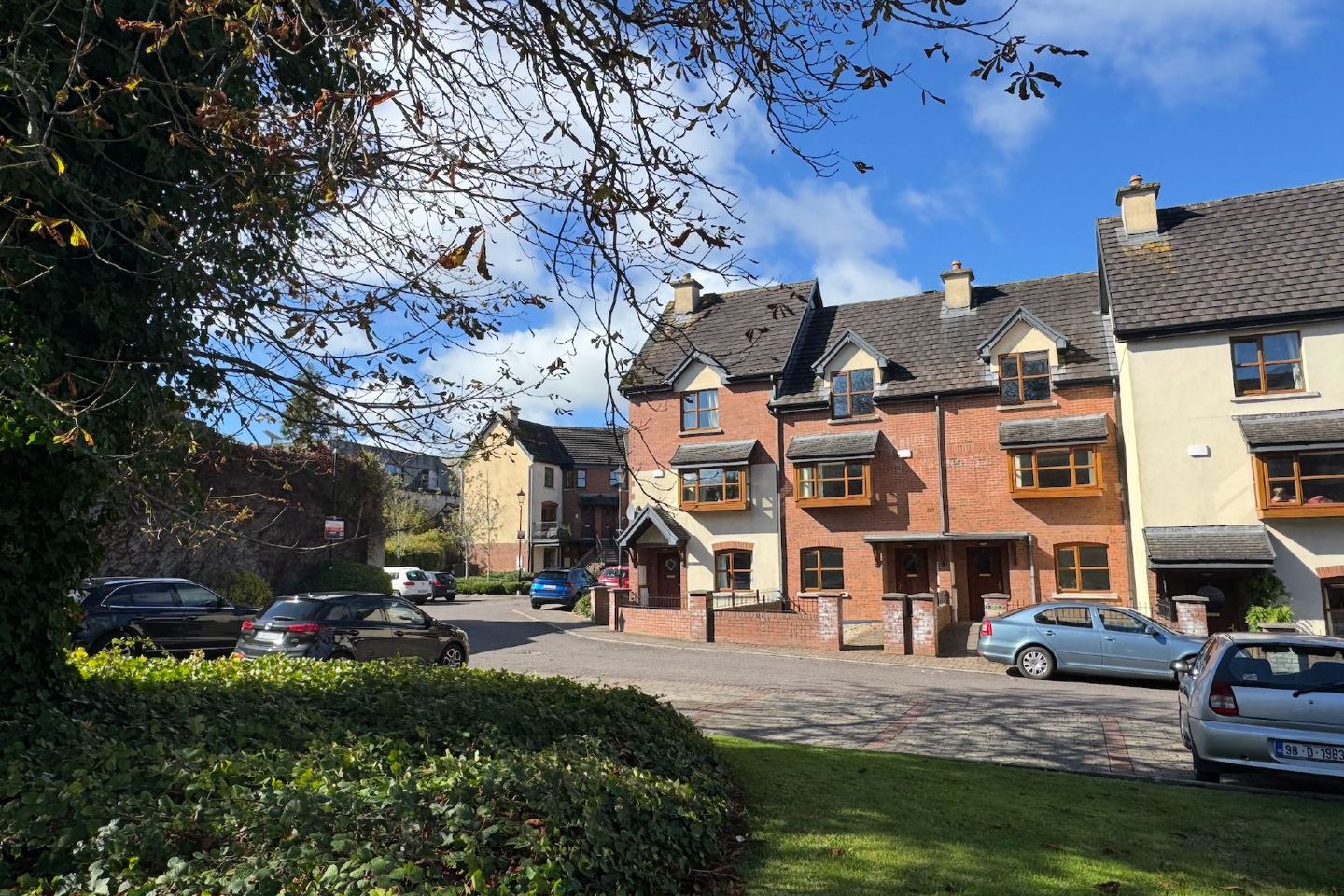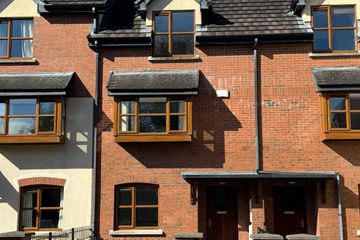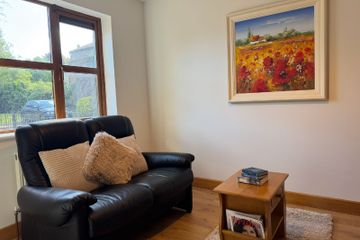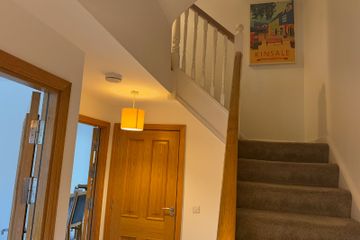



Rochelle, Old Blackrock Road, Cork, Ballinlough, Co. Cork, T12XW99
€395,000
- Price per m²:€3,657
- Estimated Stamp Duty:€3,950
- Selling Type:By Private Treaty
- BER No:100371038
About this property
Highlights
- Parking: Dedicated private space behind electronic gates
- Location: Established Blackrock suburb, 12-minute walk to City Centre, South Link access
- BER: B2 (No. 100371038; 107.33 kWh/m²/yr)
Description
Elegant B2-Rated 3/4-Bed Townhouse in Exclusive Gated Development – Rochelle, Old Blackrock Road Description Welcome to “Rochelle”, a prestigious gated development on Old Blackrock Road—quiet, leafy, and just a 12-minute walk from Cork City Centre. This elegant B2-rated three/four-bedroom townhouse (c. 108 m² / 1,162 ft²) blends low-maintenance living with genuine comfort. Enjoy a private west-facing garden that soaks up the afternoon and evening sun—a rare find this close to the city, perfect for unwinding, dining outdoors, or even container gardening. Add in a dedicated parking space and private own-door entrance, and the lifestyle on offer is both secure and convenient. Inside, a luxury Shaker kitchen with black granite worktops and integrated appliances opens through French doors to a bright dining area, creating a natural flow to the garden—ideal for relaxed entertaining or casual mornings. The flexible ground-floor bedroom doubles as a home office, complemented by a guest W.C. Throughout the home, zoned gas heating and a remote-control Riva Avanti cassette fire ensure comfort at the touch of a button. Upstairs, a calm living room with bay window offers a peaceful retreat, filled with natural light. The primary bedroom includes fitted wardrobes and a fully-tiled en-suite with power shower. Two further bedrooms and a modern family bathroom on the top floor provide excellent flexibility for families, guests, or remote working. Rochelle’s secure electronic gates, audio intercom system, and immaculate landscaped communal areas bring both peace of mind and a sense of community. With quick access to the South Link and major routes (N8, N25, N71, N22, N20), commuting, shopping, and weekend escapes are effortless. This home is perfect for those looking to right-size, busy professionals who want city convenience, or investors seeking a strong, city-adjacent property. Rarely available in this sought-after development, it is turn-key, beautifully maintained, and ready for its next chapter. At a Glance Size: c. 108 m² / 1,162 ft² BER: B2 (No. 100371038; 107.33 kWh/m²/yr) Orientation: West-facing private garden with afternoon & evening sun Parking: Dedicated private space behind electronic gates Heating: Zoned gas heating + remote-control Riva Avanti cassette fire Kitchen: Shaker units, granite worktop, French doors to patio Bathrooms: Fully tiled; en-suite with power shower; heated towel rail Management Fee: €1,550 p.a. (early payment, includes refuse & gates) Location: Established Blackrock suburb, 12-minute walk to City Centre, South Link access Accommodation Ground Floor Entrance Hall: Ceramic tiled floor Kitchen/Dining (15'5" x 14'): Shaker units, black granite worktop, integrated fridge-freezer, dishwasher, washer/dryer, electric hob/oven, recessed lighting, French doors to garden patio Bedroom 4/Home Office: Versatile space with natural light Guest W.C.: Tiled with WHB & W.C. First Floor Living Room (15'8" x 9'): Laminate flooring, Riva Avanti cassette fire, bay window, TV point Primary Bedroom (15'8" x 9'): Laminate flooring, fitted wardrobes En-suite (6'4" x 4'): Fully tiled quadrant power shower, mirror & light Second Floor Bedroom 2 (15'8" x 8'): Laminate wooden flooring, storage Bedroom 3 (15'8" x 9'4"): Laminate wooden flooring, storage Main Bathroom (6'4" x 5'): Fully tiled, bath, WHB, W.C., heated towel rail, mirror Directions From South Link, take Boreenmanna Road. Turn left at the lights, continue approx. 200m. Turn left onto Old Blackrock Road for approx. 300m—Rochelle is on the left. Lets Letting & Property Management Ltd. t/a Cork Property for themselves and for the vendors or lessors of the property whose Agents they are, give notice that: (i) The particulars contained herein are set out as a general outline for the guidance of intending purchasers or tenants, and do not constitute any part of an offer or contract and are not in any way legally binding. (ii) All descriptions, dimensions, references to condition and necessary permissions for use and occupation, and other details are given in good faith and are believed to be correct, but any intending purchasers or tenants should not rely on them as statements or representations of fact but must satisfy themselves by inspection or otherwise as to the correctness of each of them. (iii) No person in the employment of Lets Letting & Property Management Ltd. has any authority to make or give representation or warranty whatever in relation to this development. (iv) The particulars contained herein are confidential and are given on the strict understanding that all negotiations shall be conducted through Lets Letting & property Management Ltd. (v) Lets Letting & property Management Ltd. disclaims all liability and responsibility for any direct and/or indirect loss or damage which may be suffered by any recipient through relying on any particular contained in or omitted from the aforementioned particulars.
Standard features
The local area
The local area
Sold properties in this area
Stay informed with market trends
Local schools and transport
Learn more about what this area has to offer.
School Name | Distance | Pupils | |||
|---|---|---|---|---|---|
| School Name | Scoil Aisling | Distance | 310m | Pupils | 36 |
| School Name | Ballinlough National School | Distance | 430m | Pupils | 227 |
| School Name | St Kevin's School | Distance | 600m | Pupils | 15 |
School Name | Distance | Pupils | |||
|---|---|---|---|---|---|
| School Name | Bunscoil Chriost Ri | Distance | 870m | Pupils | 479 |
| School Name | St Anthony's National School | Distance | 880m | Pupils | 598 |
| School Name | St Luke's Montenotte | Distance | 1.2km | Pupils | 94 |
| School Name | Ballintemple National School | Distance | 1.2km | Pupils | 254 |
| School Name | Scoil Bhríde Eglantine | Distance | 1.4km | Pupils | 388 |
| School Name | St Patricks Infants School | Distance | 1.6km | Pupils | 93 |
| School Name | Greenmount Monastery National School | Distance | 1.6km | Pupils | 237 |
School Name | Distance | Pupils | |||
|---|---|---|---|---|---|
| School Name | Ashton School | Distance | 380m | Pupils | 532 |
| School Name | Coláiste Chríost Rí | Distance | 630m | Pupils | 506 |
| School Name | Coláiste Daibhéid | Distance | 720m | Pupils | 183 |
School Name | Distance | Pupils | |||
|---|---|---|---|---|---|
| School Name | Cork College Of Commerce | Distance | 850m | Pupils | 27 |
| School Name | Christ King Girls' Secondary School | Distance | 1.1km | Pupils | 703 |
| School Name | Coláiste Éamann Rís | Distance | 1.2km | Pupils | 760 |
| School Name | Scoil Mhuire | Distance | 1.2km | Pupils | 429 |
| School Name | St. Angela's College | Distance | 1.4km | Pupils | 608 |
| School Name | Regina Mundi College | Distance | 1.5km | Pupils | 562 |
| School Name | St Patricks College | Distance | 1.7km | Pupils | 201 |
Type | Distance | Stop | Route | Destination | Provider | ||||||
|---|---|---|---|---|---|---|---|---|---|---|---|
| Type | Bus | Distance | 180m | Stop | Yorkboro | Route | 215a | Destination | Mahon Pt. | Provider | Bus Éireann |
| Type | Bus | Distance | 210m | Stop | Yorkboro | Route | 215a | Destination | South Mall | Provider | Bus Éireann |
| Type | Bus | Distance | 220m | Stop | Kennedy Park | Route | 202a | Destination | Knocknaheeny | Provider | Bus Éireann |
Type | Distance | Stop | Route | Destination | Provider | ||||||
|---|---|---|---|---|---|---|---|---|---|---|---|
| Type | Bus | Distance | 220m | Stop | Kennedy Park | Route | 202 | Destination | Knocknaheeny | Provider | Bus Éireann |
| Type | Bus | Distance | 230m | Stop | Marina Park | Route | 202a | Destination | Knocknaheeny | Provider | Bus Éireann |
| Type | Bus | Distance | 230m | Stop | Marina Park | Route | 202 | Destination | Knocknaheeny | Provider | Bus Éireann |
| Type | Bus | Distance | 260m | Stop | Kennedy Park | Route | 202a | Destination | Mahon | Provider | Bus Éireann |
| Type | Bus | Distance | 260m | Stop | Kennedy Park | Route | 202 | Destination | Mahon | Provider | Bus Éireann |
| Type | Bus | Distance | 350m | Stop | Marina Park | Route | 202a | Destination | Mahon | Provider | Bus Éireann |
| Type | Bus | Distance | 350m | Stop | Marina Park | Route | 202 | Destination | Mahon | Provider | Bus Éireann |
Your Mortgage and Insurance Tools
Check off the steps to purchase your new home
Use our Buying Checklist to guide you through the whole home-buying journey.
Budget calculator
Calculate how much you can borrow and what you'll need to save
BER Details
BER No: 100371038
Statistics
- 30/09/2025Entered
- 801Property Views
- 1,306
Potential views if upgraded to a Daft Advantage Ad
Learn How
Similar properties
€360,000
40 Southern Road, Cork, Cork City Centre, T12A0X46 Bed · 3 Bath · End of Terrace€380,000
Arlington House, 1 Drinan Street, Cork City Centre, T12WC954 Bed · 2 Bath · Terrace€400,000
Lisieux, 24 Mount Pleasant Avenue, Turners Cross, Co. Cork, T12D70X4 Bed · 2 Bath · Semi-D€450,000
7 Park View, Victoria Road, Blackrock, Co. Cork, T12WT026 Bed · 3 Bath · Terrace
€450,000
Shell House, Skehard Road, Blackrock, Co. Cork, T12NX4R4 Bed · 2 Bath · Bungalow€450,000
6 Kilbrack Lawn, Skehard Road, Blackrock, Cork, T12NC8V4 Bed · 2 Bath · Semi-D€470,000
Greystones, 18 Palaceanne Lawn, South Douglas Road, Turners Cross, Co. Cork, T12P9W84 Bed · 3 Bath · Semi-D€475,000
Treetops, 1 Briarville, Douglas, Co. Cork, T12HR2E4 Bed · 2 Bath · Detached€495,000
Chudleigh, Ballinlough Road, Ballinlough, Co. Cork, T12E0C15 Bed · 3 Bath · Semi-D€540,000
20 Browningstown Park East, Douglas Road, Ballinlough, Co. Cork, T12X9X64 Bed · 3 Bath · Semi-D€560,000
3 Marina Park, Victoria Road, Blackrock, Co. Cork, T12TV0P4 Bed · 1 Bath · Semi-D€645,000
Greenpark, 1 Ardfallen Estate, Ballinlough, Co. Cork, T12K8P44 Bed · 2 Bath · Semi-D
Daft ID: 16304761

