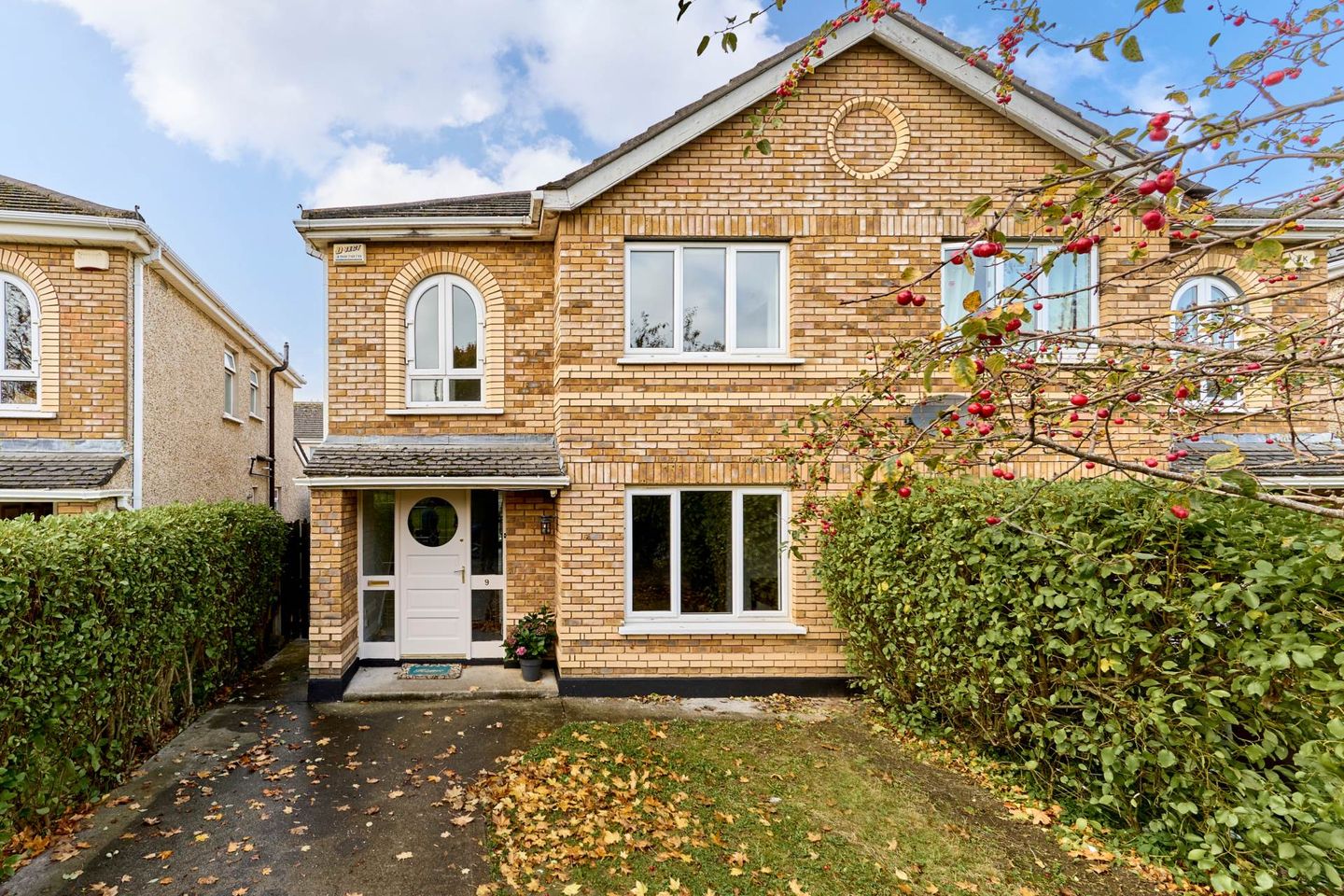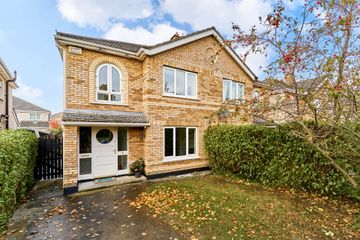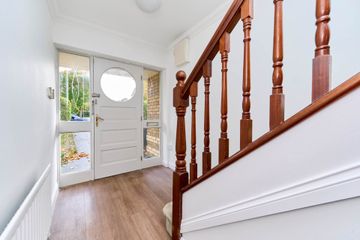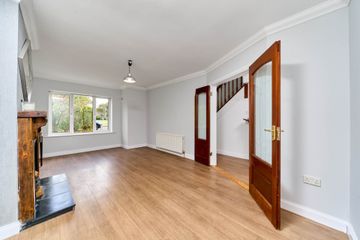



9 Charnwood Lawns, Clonsilla, Dublin 15, D15N2W1
€495,000
- Price per m²:€4,195
- Estimated Stamp Duty:€4,950
- Selling Type:By Private Treaty
- BER No:118897941
- Energy Performance:189.48 kWh/m2/yr
About this property
Highlights
- Gas Fired Central Heating
- Double Glazed uPVC Windows
- Security Alarm System
- Off Street Parking to Front
- Built 2000
Description
Flynn Estate Agents are delighted to present to the market No. 9 Charnwood Lawn a spacious 4 bedroom semi-detached home situated in a mature and much sought-after enclave of Clonsilla. This bright and welcoming property offers generous proportions throughout and excellent potential in a well established and friendly neighbourhood. Extending to approximately 117 sq.m / 1,270 sq.ft, the accommodation comprises an inviting entrance hallway with guest WC, a large front lounge, a separate dining room, and a fully fitted kitchen/diner to the rear. The dining area enjoys direct access to the rear garden through French doors, creating a naturally light-filled living space. Upstairs features four well-proportioned bedrooms, including a main bedroom with ensuite, and a family bathroom. The landing provides access to the attic, which offers scope for conversion to create additional flexible living space if desired. To the front, the driveway provides off-street parking, while the private rear garden enjoys a sunny aspect ideal for relaxation or outdoor entertaining. The property overlooks a well maintained green area and occupies an excellent position within this desirable development. Charnwood is a highly regarded and immaculately maintained residential estate, where residents take great pride in their surroundings. The location is superb within walking distance of Clonsilla Village and a wide range of local amenities including schools, shops, parks, and sporting facilities. Transport links are excellent, with Clonsilla and Coolmine Train Stations, frequent bus services, and easy access to the N3, M50, and Dublin City Centre. Also close by are Ongar and Blanchardstown Villages, Blanchardstown Shopping Centre, the Phoenix Park, the National Aquatic Centre, and Dublin International Airport. This is a well presented property with great potential, ideally positioned in a mature and convenient setting. Viewing is highly recommended. Accommodation Entrance Hallway - 5.14m (16'10") x 1.82m (6'0") with laminate wood floor, ceiling coving & alarm panel. Guest W.C. - 0.77m (2'6") x 1.72m (5'8") with w.c & w.h.b. Laminate wood floor. Lounge - 3.59m (11'9") x 6m (19'8") with laminate wood floor, ceiling coving, feature open fireplace with timber surround & slate hearth. Diningroom - 2.86m (9'5") x 4.05m (13'3") with laminate wood floor, ceiling coving & French doors to rear garden. Kitchen / Diner - 7.65m (25'1") x 2.06m (6'9") with a range of floor & eye level fitted press units with tiled splashback. Integrated fridge freezer, dishwasher, oven, gas hob & extractor fan. Velux window & French doors to rear garden. Utility Room - 1.53m (5'0") x 1.26m (4'2") with laminate wood floor. Plumbed for washing machine & tumble dryer. Landing wit carpet floor, access hatch to attic & hotpress. Bedroom 1 - 2.8m (9'2") x 4.77m (15'8") to front of house with laminate wood floor & built in wardrobes. Ensuite - 1.49m (4'11") x 1.67m (5'6") with w.c., w.h.b. & shower cubicle. Fully tiled. Bedroom 2 - 2.7m (8'10") x 3.71m (12'2") to rear of house with laminate wood floor & built in wardrobes. Bedroom 3 - 2.51m (8'3") x 2.77m (9'1") to rear of house with carpet & built in wardrobes. Bedroom 4 - 2.9m (9'6") x 2.68m (8'10") to front of house with laminate wood floor & built in wardrobes. Main Bathroom - 1.76m (5'9") x 2.01m (6'7") with w.c., w.h.b., & bath with shower attachment. Tiled floor & partially tiled walls. Property Reference :Chc 769
The local area
The local area
Sold properties in this area
Stay informed with market trends
Local schools and transport

Learn more about what this area has to offer.
School Name | Distance | Pupils | |||
|---|---|---|---|---|---|
| School Name | St Philips Senior National School | Distance | 440m | Pupils | 229 |
| School Name | St Philip The Apostle Junior National School | Distance | 480m | Pupils | 201 |
| School Name | St Mochta's Clonsilla | Distance | 670m | Pupils | 835 |
School Name | Distance | Pupils | |||
|---|---|---|---|---|---|
| School Name | Gaelscoil Oilibhéir | Distance | 910m | Pupils | 264 |
| School Name | St Ciaran's National School Hartstown | Distance | 1.0km | Pupils | 554 |
| School Name | Scoil Choilm Community National School | Distance | 1.2km | Pupils | 747 |
| School Name | Blakestown Junior School | Distance | 1.4km | Pupils | 183 |
| School Name | Scoil Mhuire Senior School | Distance | 1.5km | Pupils | 233 |
| School Name | Sacred Heart Of Jesus National School Huntstown | Distance | 1.8km | Pupils | 661 |
| School Name | St Francis Xavier J National School | Distance | 1.9km | Pupils | 388 |
School Name | Distance | Pupils | |||
|---|---|---|---|---|---|
| School Name | Scoil Phobail Chuil Mhin | Distance | 1.1km | Pupils | 1013 |
| School Name | Hartstown Community School | Distance | 1.1km | Pupils | 1124 |
| School Name | Blakestown Community School | Distance | 1.2km | Pupils | 521 |
School Name | Distance | Pupils | |||
|---|---|---|---|---|---|
| School Name | Eriu Community College | Distance | 1.2km | Pupils | 194 |
| School Name | Luttrellstown Community College | Distance | 1.3km | Pupils | 998 |
| School Name | Colaiste Pobail Setanta | Distance | 2.0km | Pupils | 1069 |
| School Name | Castleknock Community College | Distance | 2.1km | Pupils | 1290 |
| School Name | Hansfield Etss | Distance | 2.1km | Pupils | 847 |
| School Name | Edmund Rice College | Distance | 2.6km | Pupils | 813 |
| School Name | Rath Dara Community College | Distance | 2.7km | Pupils | 297 |
Type | Distance | Stop | Route | Destination | Provider | ||||||
|---|---|---|---|---|---|---|---|---|---|---|---|
| Type | Bus | Distance | 80m | Stop | Lohunda Park | Route | 139 | Destination | Naas Hospital | Provider | J.j Kavanagh & Sons |
| Type | Bus | Distance | 80m | Stop | Lohunda Park | Route | 39x | Destination | Ongar | Provider | Dublin Bus |
| Type | Bus | Distance | 80m | Stop | Lohunda Park | Route | 39a | Destination | Ongar | Provider | Dublin Bus |
Type | Distance | Stop | Route | Destination | Provider | ||||||
|---|---|---|---|---|---|---|---|---|---|---|---|
| Type | Bus | Distance | 110m | Stop | Lohunda Park | Route | 139 | Destination | Tu Dublin | Provider | J.j Kavanagh & Sons |
| Type | Bus | Distance | 110m | Stop | Lohunda Park | Route | 39x | Destination | Burlington Road | Provider | Dublin Bus |
| Type | Bus | Distance | 110m | Stop | Lohunda Park | Route | 39a | Destination | Ucd | Provider | Dublin Bus |
| Type | Bus | Distance | 160m | Stop | Lohunda Crescent | Route | 39 | Destination | Burlington Road | Provider | Dublin Bus |
| Type | Bus | Distance | 160m | Stop | Lohunda Crescent | Route | 39a | Destination | Ucd | Provider | Dublin Bus |
| Type | Bus | Distance | 190m | Stop | Shelerin Road | Route | 39 | Destination | Ongar | Provider | Dublin Bus |
| Type | Bus | Distance | 190m | Stop | Shelerin Road | Route | 39a | Destination | Ongar | Provider | Dublin Bus |
Your Mortgage and Insurance Tools
Check off the steps to purchase your new home
Use our Buying Checklist to guide you through the whole home-buying journey.
Budget calculator
Calculate how much you can borrow and what you'll need to save
BER Details
BER No: 118897941
Energy Performance Indicator: 189.48 kWh/m2/yr
Statistics
- 3,664Property Views
- 5,972
Potential views if upgraded to a Daft Advantage Ad
Learn How
Similar properties
€450,000
77 Inglewood Rd plus 77a Inglewood Rd, Clonsilla, Dublin 15, D15C9YX4 Bed · 2 Bath · Semi-D€450,000
Apartment 17, Weavers Hall, Clonsilla Road, Clonsilla, Dublin 15, D15K4KP4 Bed · 2 Bath · Apartment€495,000
65 Windermere, Clonsilla, Dublin 15, D15V8N44 Bed · 3 Bath · Semi-D€495,000
28 Charnwood Heath, Clonsilla, Dublin 15, D15A9C64 Bed · 3 Bath · Semi-D
€495,000
43 Charnwood Park, Clonsilla, Clonsilla, Dublin 15, D15WFT74 Bed · 3 Bath · Semi-D€495,000
10 The Park, Pheasant Run, Clonee, Dublin 15, D15E7934 Bed · 3 Bath · Semi-D€500,000
4 Willan's Park, Ongar, Dublin 15, D15Y9C76 Bed · 4 Bath · Terrace€510,000
11 Castlegrange Row, Castaheany, Clonee, Dublin 15, D15E0245 Bed · 3 Bath · Terrace€525,000
1 Castlegrange Row, Castaheany, Clonee, Dublin 15, D15XP605 Bed · 4 Bath · Semi-D€525,000
65 Glenville Drive, Blanchardstown, Dublin 15, D15VX4R4 Bed · 2 Bath · End of Terrace€555,000
The Alder, Beechwood Heath & Beechwood Grove, Hansfield, Beechwood Heath & Beechwood Grove, Hansfield, Clonsilla, Dublin 154 Bed · 3 Bath · Semi-D€590,000
The Elm, Beechwood Heath & Beechwood Grove, Hansfield, Beechwood Heath & Beechwood Grove, Hansfield, Clonsilla, Dublin 154 Bed · 3 Bath · Detached
Daft ID: 16334164

