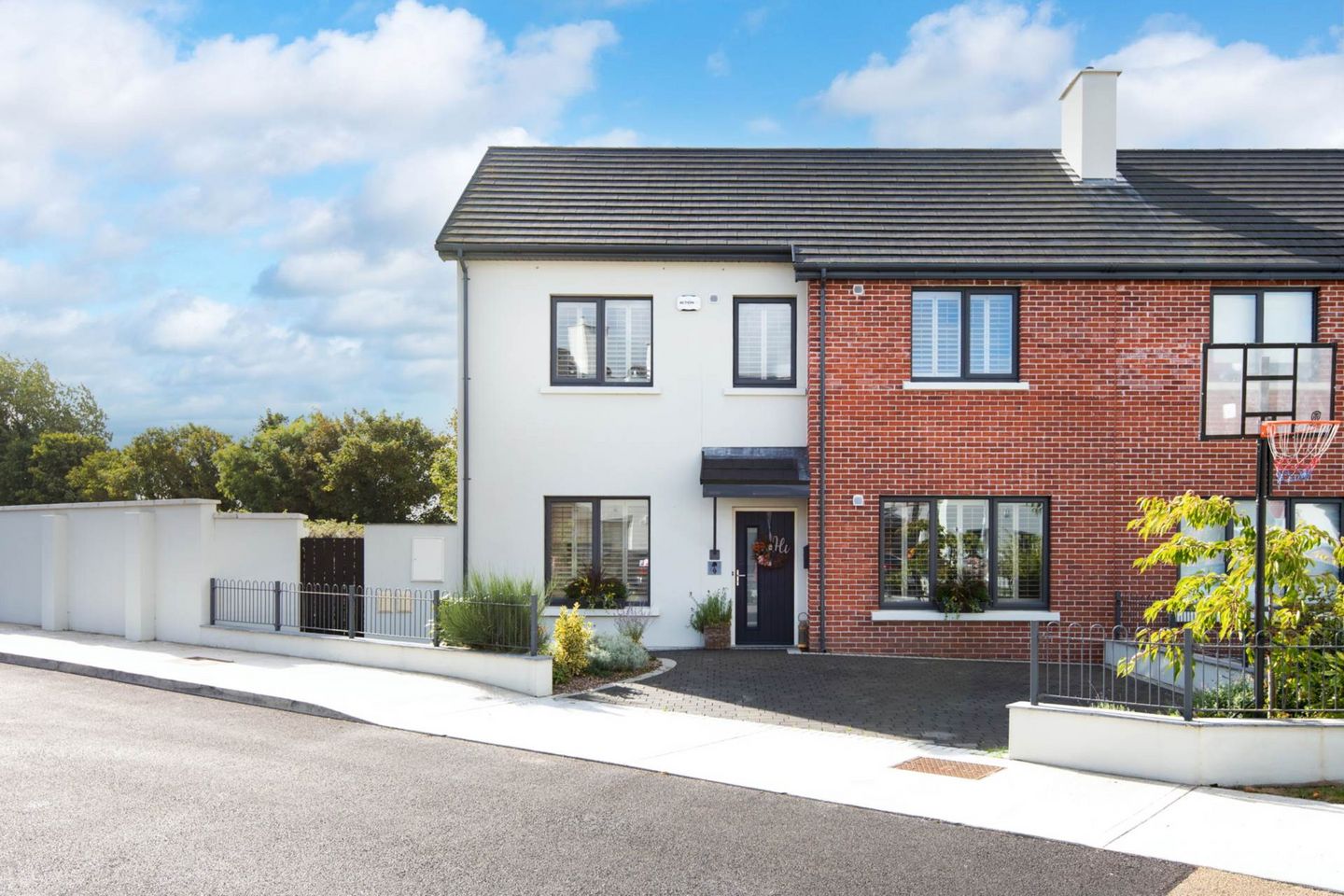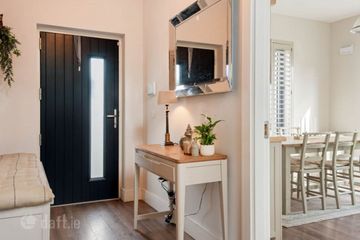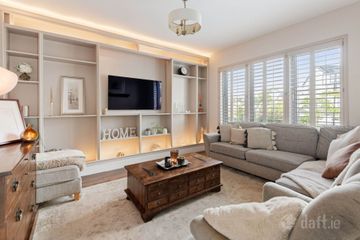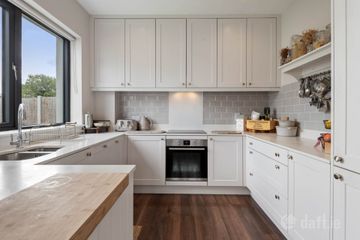



9 Newpark Place, Chapel Road, Kinsealy, Malahide, Co. Dublin, K36K3H3
€675,000
- Price per m²:€5,750
- Estimated Stamp Duty:€6,750
- Selling Type:By Private Treaty
- BER No:116241498
- Energy Performance:33.25 kWh/m2/yr
About this property
Highlights
- Cul de sac setting
- Superb attic conversion
- Underfloor heating to the downstairs
- Plantation Shutters to front and side
- Fitted Blinds in the Kitchen
Description
Tucked away at tend of a quiet cul de sac, No 9 NewparkPlace offers an exceptional opportunity to acquire a beautifully presented family home with stylish interiors, clever upgrades including a substantial converted attic space and generous gardens to front and rear. Ground Floor Stepping into the welcoming hallway, wood effect flooring flows seamlessly throughout, creating a sense of warmth and continuity. The hall provides access to a useful understairs storage area, a guest WC and a well appointed utility room with fitted shelving and access to the rear garden. The former living room has been thoughtfully re-imagined as a stylish family space, complete with plantation shutters and a bespoke carpentry unit with integrated storage and backlit TV display a stunning feature that elevates the room. The kitchen/dining area forms the heart of the home. Bright and open, it boasts a fully fitted and integrated kitchen with subway tiled splashback, spotlighting, and plantation shutters. Double doors open directly onto the generous rear garden, complemented by a convenient side access. The guest WC is finished with tiled walls, a wash hand basin, WC, large window for natural light and attractive wood panelling detail. First Floor A carpet runner leads up the stairs, past a feature window to a bright and spacious landing with further storage. The main bedroom is a superb double room, complete with extensive fitted wardrobes, plantation shutters and a large en suite bathroom. The en suite includes a rainforest shower, heated towel rail, tiled flooring, WC, wash hand basin with fitted mirror and shaving light and a large window for natural ventilation. The second bedroom is a generous double with dual-aspect windows, fitted wardrobes and an abundance of natural light. The third bedroom is a cosy double, ideal for children or guests. The family bathroom is beautifully appointed with bath, shower, tiled floor and surround, heated towel rail, storage under the basin, WC and window. Attic Conversion A striking staircase leads to a superb converted attic. This versatile space features wood-effect flooring, three large Velux windows and ample eaves storage. Outside To the front, the home is approached via a large cobblelock driveway with planting on either side, offering ample parking. At the rear, the property truly excels. A generous wraparound garden, enhanced by its corner end-of-cul-de-sac position, provides excellent space and privacy. A patio area is ideal for outdoor dining and relaxation, while the large side access offers superb practicality. With its proportions and orientation, the garden also presents exciting potential for further extension (subject to planning permission). Accommodation Entrance Hall Large welcoming hallway with wood effect laminate flooring. Guest WC WC, pedestal wash hand basin, tiled floor, frosted window to rear. Living Room - 3.73m (12'3") x 4.09m (13'5") Large window to front, cleverly designed storage to one wall with inset lighting, wood effect laminate flooring. Dining Area - 3.33m (10'11") x 3.46m (11'4") Dual aspect with window to side and patio doors leading out to the garden, wood effect laminate flooring. Kitchen Area - 2.95m (9'8") x 2.8m (9'2") Well appointed with ample storage, breakfast bar, inset hob with subway tiled splashback, built in oven. Window overlooking the rear garden with fitted blind. Utility Fitted shelving, plumbing for washing machine, door to garden. Landing Window to rear bringing in lots of natural light. Main Bedroom - 3.73m (12'3") x 5.13m (16'10") Generous size bedroom with window to front, plantation shutters, extensive wardrobes, access to the ensuite. Ensuite - 2.33m (7'8") x 1.67m (5'6") Large walk in shower, WC, tiled floor and window to rear. Bedroom Two - 2.39m (7'10") x 3.33m (10'11") Bright dual aspect room with plantation shutters, built in wardrobes. Bedroom Three - 2.94m (9'8") x 3.95m (13'0") Single room overlooking the front with plantation shutters. Bathroom - 2.94m (9'8") x 2.21m (7'3") Suite comprising bath with glass shower screen, rainfall shower, tiled surround, wash basin set in vanity unit with storage under and mirror above, WC, Tiled floor and window to rear giving light and ventilation. Attic - 8.91m (29'3") x 3.57m (11'9") Currently laid out as a games room, two Velux windows giving lots of light, wood effect laminate flooring, eaves storage. This versatile space provides great flexibility for a growing family. Note: Please note we have not tested any apparatus, fixtures, fittings, or services. Interested parties must undertake their own investigation into the working order of these items. All measurements are approximate and photographs provided for guidance only. Property Reference :OFCA2030
The local area
The local area
Sold properties in this area
Stay informed with market trends
Local schools and transport

Learn more about what this area has to offer.
School Name | Distance | Pupils | |||
|---|---|---|---|---|---|
| School Name | Malahide / Portmarnock Educate Together National School | Distance | 540m | Pupils | 390 |
| School Name | Kinsealy National School | Distance | 550m | Pupils | 190 |
| School Name | St. Francis Of Assisi National School | Distance | 1.5km | Pupils | 435 |
School Name | Distance | Pupils | |||
|---|---|---|---|---|---|
| School Name | Belmayne Educate Together National School | Distance | 1.5km | Pupils | 409 |
| School Name | Belmayne Community Special School | Distance | 1.5km | Pupils | 0 |
| School Name | St Marnock's National School | Distance | 2.2km | Pupils | 623 |
| School Name | Stapolin Educate Together National School | Distance | 2.4km | Pupils | 299 |
| School Name | Gaelscoil Ghráinne Mhaol | Distance | 2.6km | Pupils | 52 |
| School Name | Holy Trinity Senior School | Distance | 2.8km | Pupils | 401 |
| School Name | Scoil Bhríde Junior School | Distance | 2.8km | Pupils | 375 |
School Name | Distance | Pupils | |||
|---|---|---|---|---|---|
| School Name | Malahide Community School | Distance | 2.1km | Pupils | 1246 |
| School Name | Portmarnock Community School | Distance | 2.3km | Pupils | 960 |
| School Name | Grange Community College | Distance | 2.5km | Pupils | 526 |
School Name | Distance | Pupils | |||
|---|---|---|---|---|---|
| School Name | Belmayne Educate Together Secondary School | Distance | 2.5km | Pupils | 530 |
| School Name | Gaelcholáiste Reachrann | Distance | 2.5km | Pupils | 494 |
| School Name | Donahies Community School | Distance | 3.2km | Pupils | 494 |
| School Name | Malahide & Portmarnock Secondary School | Distance | 3.6km | Pupils | 607 |
| School Name | Ardscoil La Salle | Distance | 3.6km | Pupils | 296 |
| School Name | St Marys Secondary School | Distance | 3.8km | Pupils | 242 |
| School Name | Coolock Community College | Distance | 4.1km | Pupils | 192 |
Type | Distance | Stop | Route | Destination | Provider | ||||||
|---|---|---|---|---|---|---|---|---|---|---|---|
| Type | Bus | Distance | 570m | Stop | Baskin Lane | Route | 42 | Destination | Talbot Street | Provider | Dublin Bus |
| Type | Bus | Distance | 570m | Stop | Baskin Lane | Route | 43 | Destination | Talbot Street | Provider | Dublin Bus |
| Type | Bus | Distance | 580m | Stop | Kinsealy School | Route | 42 | Destination | Portmarnock | Provider | Dublin Bus |
Type | Distance | Stop | Route | Destination | Provider | ||||||
|---|---|---|---|---|---|---|---|---|---|---|---|
| Type | Bus | Distance | 580m | Stop | Kinsealy School | Route | 43 | Destination | Swords Bus.pk | Provider | Dublin Bus |
| Type | Bus | Distance | 640m | Stop | Kinsealy | Route | 102c | Destination | Sutton Park School | Provider | Go-ahead Ireland |
| Type | Bus | Distance | 750m | Stop | Kinsealy | Route | 42 | Destination | Talbot Street | Provider | Dublin Bus |
| Type | Bus | Distance | 800m | Stop | Bohammer | Route | 102c | Destination | Balgriffin Cottages | Provider | Go-ahead Ireland |
| Type | Bus | Distance | 860m | Stop | Bohammer | Route | 43 | Destination | Swords Bus.pk | Provider | Dublin Bus |
| Type | Bus | Distance | 860m | Stop | Bohammer | Route | 102c | Destination | Sutton Park School | Provider | Go-ahead Ireland |
| Type | Bus | Distance | 990m | Stop | Saint Doulagh's Church | Route | 102c | Destination | Balgriffin Cottages | Provider | Go-ahead Ireland |
Your Mortgage and Insurance Tools
Check off the steps to purchase your new home
Use our Buying Checklist to guide you through the whole home-buying journey.
Budget calculator
Calculate how much you can borrow and what you'll need to save
BER Details
BER No: 116241498
Energy Performance Indicator: 33.25 kWh/m2/yr
Ad performance
- Date listed24/10/2025
- Views5,757
- Potential views if upgraded to an Advantage Ad9,384
Similar properties
€625,000
14 Lissadel Wood, Swords Road, Malahide, Co. Dublin, K36RR253 Bed · 4 Bath · End of Terrace€625,000
4 St. Columcilles Drive, Swords, Co. Dublin, K67A0V24 Bed · 3 Bath · Terrace€625,000
27 The Quarry, Carrickhill Road Upper, Portmarnock, Co. Dublin, D13YY403 Bed · 3 Bath · Apartment€625,000
26 Waterside Walk, Malahide, Co Dublin, K36PT674 Bed · 4 Bath · Detached
€635,000
98 Carrickhill Rise, Portmarnock, Co. Dublin, D13V2603 Bed · 1 Bath · Semi-D€640,000
9 Seabury Grove, Malahide, Co Dublin, K36YR443 Bed · 2 Bath · Semi-D€645,000
48 Abbey Green, Kinsealy, Co. Dublin, K67A3H53 Bed · 2 Bath · Semi-D€645,000
14 Seabury Parade, Malahide, Co Dublin, K36YK253 Bed · 3 Bath · Semi-D€650,000
38 Seabury Park, Malahide, Co. Dublin, K36D4303 Bed · 3 Bath · Semi-D€670,000
6 Killeen Crescent, Malahide, Co. Dublin, K36TX653 Bed · 2 Bath · Semi-D€750,000
3 Bed, Auburn Woods, Malahide, Auburn Woods, Malahide , Malahide, Co. Dublin3 Bed · 3 Bath · Duplex€765,000
The Sycamore, Haleys Hill, Haleys Hill, Kinsealy, Co. Dublin4 Bed · 3 Bath · Semi-D
Daft ID: 16329826

