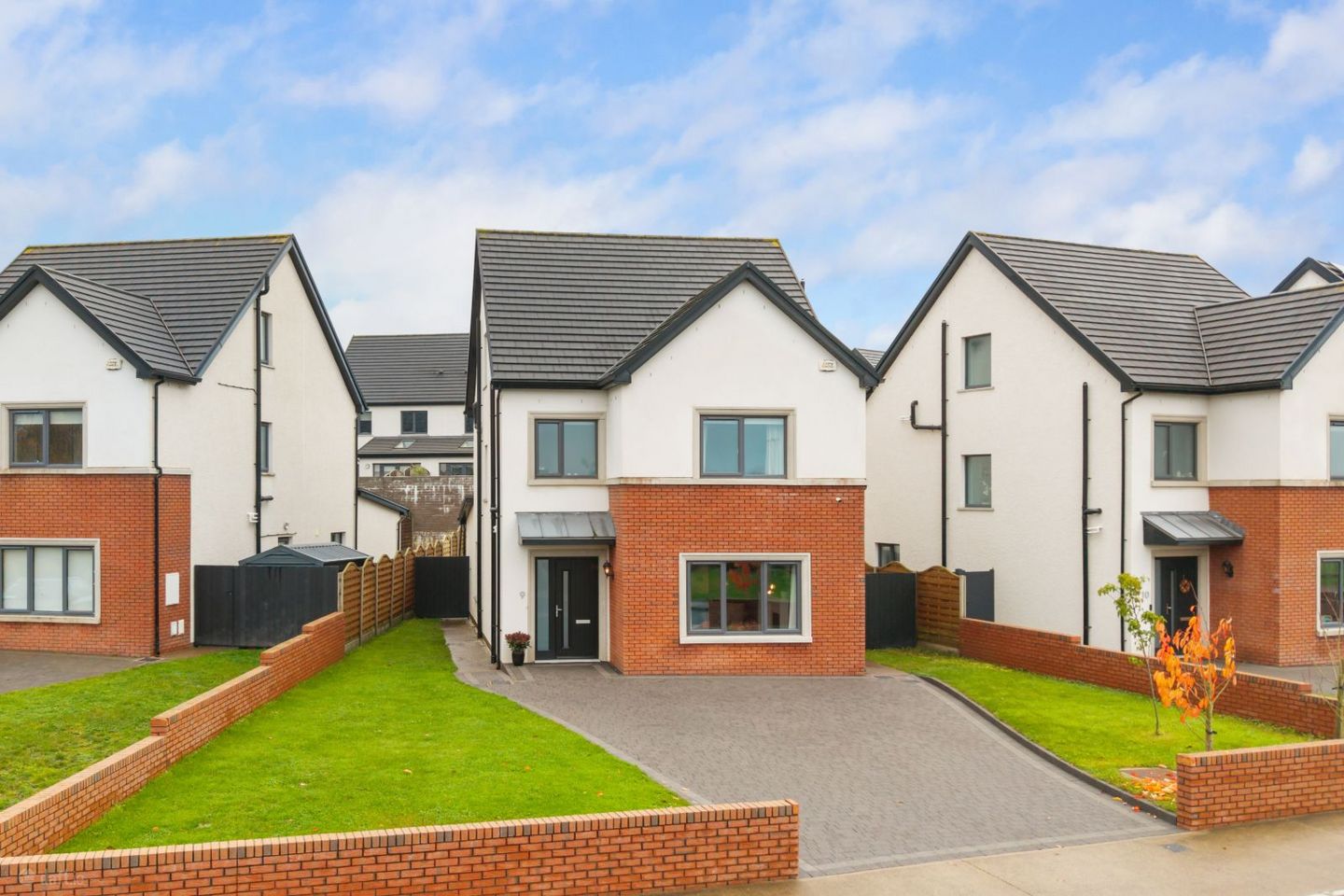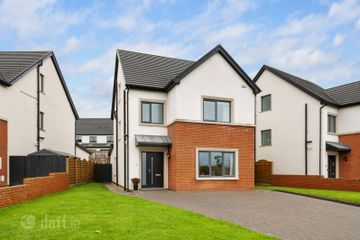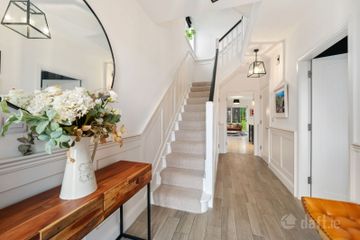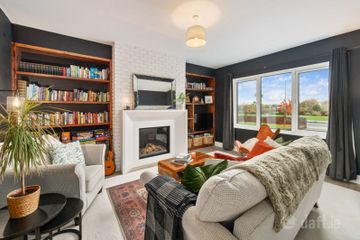



9 Reldare, Model Farm Road, Carrigrohane, Co. Cork, T12AE2N
€925,000
- Price per m²:€5,082
- Estimated Stamp Duty:€9,250
- Selling Type:By Private Treaty
- BER No:113730386
About this property
Highlights
- A2-Rated Contemporary Detached Family Home
- 4 Double Bedrooms | 2 Ensuites
- Constructed 2020 by O Callaghan Properties
- C. 182.13 sq m / 1961 sq ft
- Energy-efficient air to water heating system
Description
Fiona Waldron & Glenn O'Connor are delighted to present this beautifully presented A2-rated detached family home. No 9 Reldare, combines sleek contemporary design with warm, rustic charm. Its exterior showcases a striking redbrick facade at ground level contrasted with a smooth upper finish, along with elegant stone window surrounds. A spacious brick driveway provides ample parking for three to four cars, complemented by generous front lawns. Set within a small, private development, No. 9 offers an ideal balance of privacy, community, and modern comfort. Inside, the home features increased ceiling heights, generously proportioned rooms, and thoughtfully designed interiors that flood each room with natural light and a welcoming sense of space. Entrance Hallway – 5.2m x 2.1m Stepping through the composite front door with its frosted glass insert and side panel, you are greeted by a bright, spacious hallway finished in wood-effect tiled flooring. A painted staircase with a soft runner carpet leads to a light-filled, carpeted landing, enhanced by handcrafted wood paneling and a feature side window. Classic shaker-style wainscoting by Wallpanels.ie adds timeless appeal, while bespoke understairs storage by B&K Carpentry (Blarney) provides excellent functionality. Guest WC – 1.9m x 1.8m The guest WC features tiled flooring, a white wash-hand basin, and WC, all in a crisp, contemporary style. Living Room – 4.0m x 4.8m The living room is a stunning showcase of handcrafted detail and cozy design. A custom-built chimney breast with a white brick finish frames a Faber E-Matrix 800/650 Electric Fire — a premium model with 3D steam flame effect, adjustable heat, RGB LED lighting, and remote or app control, supplied by Flame by Design in Cork. Bespoke rustic solid wood bookshelves flank the fireplace, crafted by Brogeen Crafts of Kanturk, who also created the painted wooden surround. A large front-facing window fills the space with natural light, while the wood-effect tiled flooring continues seamlessly from the hallway, creating an inviting, cohesive flow throughout the ground floor. Kitchen & Dining Room – 7.6m x 6.4m At the heart of the home lies an impressive open-plan kitchen and dining area — a true showstopper. The bespoke kitchen, handcrafted by Clohane Kitchens in Skibbereen, features Graphite Grey cabinetry finished with antique copper T-bar handles and a stunning 30mm Quartz Blanco Maple island countertop. A striking feature wall constructed from authentic 18th-century reclaimed redbrick (from Deco Stones Ballincollig and Bluestone Building Services) adds warmth and rustic texture. Two large sliding patio doors open out onto the south-east facing rear garden, flooding the entire space with natural light and creating an effortless connection between indoors and out. Utility Room – 1.89m x 1.86m The utility room offers ample storage, is plumbed for both washing machine and dryer, and includes direct access to the side of the property — ensuring both functionality and convenience. Garden The rear garden enjoys a sunny south-east orientation and is beautifully landscaped with a paved patio area and a neatly maintained lawn. Ornate wooden fencing runs along both sides, while a tall brick wall at the rear ensures excellent privacy — perfect for outdoor dining and relaxation. First Floor – Master Bedroom (3.6m x 4.2m) The front-facing master bedroom is a serene retreat featuring laminate wooden flooring and a bespoke paneled feature wall. The adjoining ensuite (2.3m x 1.3m) is fully tiled and includes a corner shower, vanity unit with storage, illuminated mirror, and frosted window for natural light and privacy. Bedroom 2 – 3.39m x 3.1m This comfortable double bedroom overlooks the rear garden and features laminate wooden flooring and a bright, airy atmosphere. Bedroom 3 – 3.8m x 3.1m A spacious double bedroom with rear garden views, also finished in laminate wooden flooring, ideal as a guest room or home office. Main Bathroom – 3.28m x 2.08m The main bathroom is beautifully appointed with tiled flooring, a full-size bath, a wash-hand basin with vanity unit, integrated mirror and shelving with lighting, and a separate double shower unit enclosed by glass doors — blending style and functionality seamlessly. Top Floor – Bedroom 4 (6.29m x 4.0m) The top-floor bedroom is a bright and expansive double room featuring laminate flooring and custom-built four-door fitted wardrobe by Brogeen Crafts offer generous storage while maintaining the room’s refined aesthetic. There are three Velux windows — each fitted with roller blinds — that bathe the room in natural light. Decorative wooden paneling enhances its cozy charm, while access to the attic provides additional storage. The ensuite (2.7m x 3.07m) is fully tiled and includes a corner shower, wash-hand basin with storage, WC, illuminated mirror, and a Velux window. Summary A truly exceptional A2-rated detached family home — crafted with care, finished with flair, and designed for modern living. With its bespoke detailing, efficient systems, and superb location, No. 9 Reldare represents a rare opportunity to acquire a home of this caliber in a prestigious new estate on the Model Farm Road. DNG Creedon Finn O'Connor, for themselves and for the vendors or lessors of the property whose Agents they are, give notice that: (i) The particulars contained herein are set out as a general outline for the guidance of intending purchasers or tenants, and do not constitute any part of an offer or contract and are not in any way legally binding. (ii) All descriptions, dimensions, references to condition and necessary permissions for use and occupation, and other details are given in good faith and are believed to be correct, but any intending purchasers or tenants should not rely on them as statements or representations of fact but must satisfy themselves by inspection or otherwise as to the correctness of each of them. (iii) No person in the employment of DNG Creedon Finn O'Connor has any authority to make or give representation or warranty whatever in relation to this development. (iv) The particulars contained herein are confidential and are given on the strict understanding that all negotiations shall be conducted through DNG Creedon Finn O'Connor. (v) DNG Creedon Finn O'Connor disclaims all liability and responsibility for any direct and/or indirect loss or damage which may be suffered by any recipient through relying on any particular contained in or omitted from the aforementioned particulars.
The local area
The local area
Sold properties in this area
Stay informed with market trends
Local schools and transport

Learn more about what this area has to offer.
School Name | Distance | Pupils | |||
|---|---|---|---|---|---|
| School Name | Scoil Eoin Ballincollig | Distance | 1.8km | Pupils | 391 |
| School Name | Clogheen National School | Distance | 1.9km | Pupils | 169 |
| School Name | Scoil Mhuire Ballincollig | Distance | 2.0km | Pupils | 447 |
School Name | Distance | Pupils | |||
|---|---|---|---|---|---|
| School Name | St Gabriels Special School | Distance | 2.4km | Pupils | 50 |
| School Name | Scoil Barra | Distance | 2.8km | Pupils | 448 |
| School Name | Bishopstown Boys School | Distance | 2.9km | Pupils | 398 |
| School Name | Our Lady Of Good Counsel | Distance | 2.9km | Pupils | 68 |
| School Name | Bishopstown Girls National School | Distance | 2.9km | Pupils | 274 |
| School Name | St Catherine's National School | Distance | 3.4km | Pupils | 417 |
| School Name | Gaelscoil Uí Ríordáin | Distance | 3.6km | Pupils | 731 |
School Name | Distance | Pupils | |||
|---|---|---|---|---|---|
| School Name | Coláiste Choilm | Distance | 1.1km | Pupils | 1364 |
| School Name | Le Cheile Secondary School Ballincollig | Distance | 1.7km | Pupils | 195 |
| School Name | Ballincollig Community School | Distance | 2.5km | Pupils | 980 |
School Name | Distance | Pupils | |||
|---|---|---|---|---|---|
| School Name | Bishopstown Community School | Distance | 2.8km | Pupils | 339 |
| School Name | Mount Mercy College | Distance | 3.3km | Pupils | 815 |
| School Name | Coláiste An Spioraid Naoimh | Distance | 3.4km | Pupils | 700 |
| School Name | Terence Mac Swiney Community College | Distance | 4.4km | Pupils | 306 |
| School Name | Scoil Mhuire Gan Smál | Distance | 4.5km | Pupils | 1082 |
| School Name | Presentation Brothers College | Distance | 5.5km | Pupils | 698 |
| School Name | St. Aloysius School | Distance | 5.7km | Pupils | 318 |
Type | Distance | Stop | Route | Destination | Provider | ||||||
|---|---|---|---|---|---|---|---|---|---|---|---|
| Type | Bus | Distance | 120m | Stop | Birchley | Route | 220 | Destination | Ovens | Provider | Bus Éireann |
| Type | Bus | Distance | 160m | Stop | Birchley | Route | 220 | Destination | Fort Camden | Provider | Bus Éireann |
| Type | Bus | Distance | 160m | Stop | Birchley | Route | 220 | Destination | Carrigaline | Provider | Bus Éireann |
Type | Distance | Stop | Route | Destination | Provider | ||||||
|---|---|---|---|---|---|---|---|---|---|---|---|
| Type | Bus | Distance | 370m | Stop | Hilton | Route | 233 | Destination | Macroom | Provider | Bus Éireann |
| Type | Bus | Distance | 370m | Stop | Hilton | Route | 233 | Destination | Crookstown | Provider | Bus Éireann |
| Type | Bus | Distance | 370m | Stop | Hilton | Route | 233 | Destination | Ballingeary | Provider | Bus Éireann |
| Type | Bus | Distance | 430m | Stop | Carrigrohane | Route | 233 | Destination | Cloughduv | Provider | Bus Éireann |
| Type | Bus | Distance | 430m | Stop | Carrigrohane | Route | 233 | Destination | Macroom | Provider | Bus Éireann |
| Type | Bus | Distance | 430m | Stop | Carrigrohane | Route | 233 | Destination | Srelane | Provider | Bus Éireann |
| Type | Bus | Distance | 510m | Stop | Hilton | Route | 233 | Destination | Cork | Provider | Bus Éireann |
Your Mortgage and Insurance Tools
Check off the steps to purchase your new home
Use our Buying Checklist to guide you through the whole home-buying journey.
Budget calculator
Calculate how much you can borrow and what you'll need to save
A closer look
BER Details
BER No: 113730386
Ad performance
- Date listed10/11/2025
- Views22,004
- Potential views if upgraded to an Advantage Ad35,867
Similar properties
€900,000
Poulavone, Ballincollig, Carrigrohane, Co. Cork, P31FH044 Bed · 5 Bath · Detached€900,000
Ashgrove, O'Sheas Lane, Model Farm Road, Cork, T12NN704 Bed · 3 Bath · Bungalow€925,000
1 Dromvane Farm, Minister'S Cross, Carrigrohane, Co. Cork, T12ARP34 Bed · 3 Bath · Detached€990,000
Annaclone, 18 Limeworth, Carrigrohane, Co. Cork, P31D3285 Bed · 4 Bath · Detached
Daft ID: 16342613

