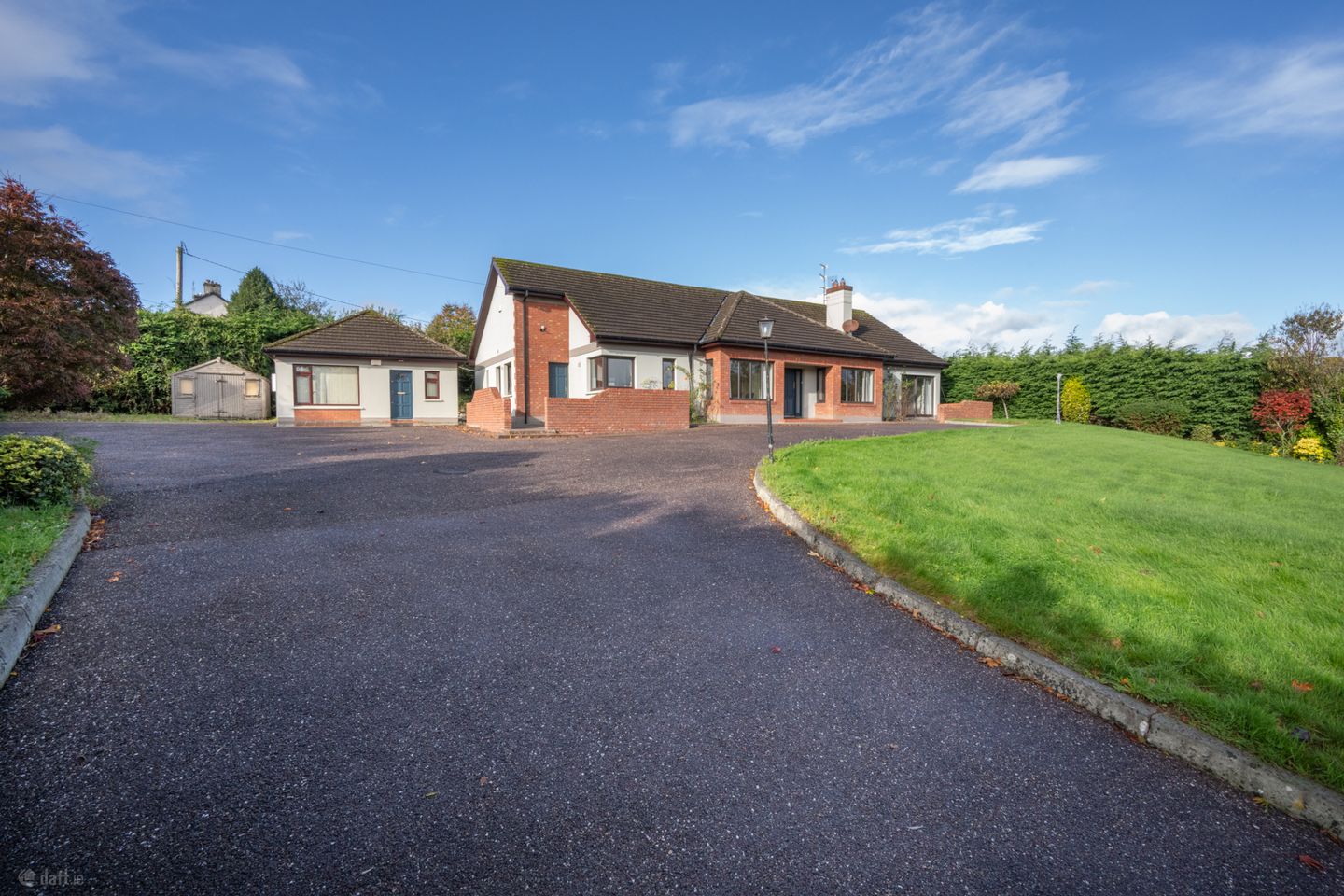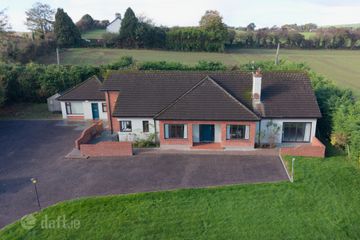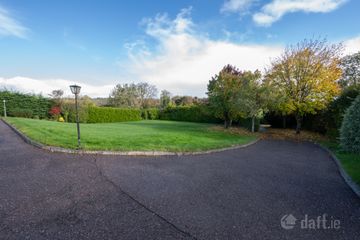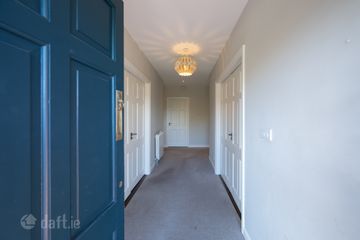



Ashgrove, O'Sheas Lane, Model Farm Road, Cork, T12NN70
€900,000
- Price per m²:€4,712
- Estimated Stamp Duty:€9,000
- Selling Type:By Private Treaty
- BER No:109705145
- Energy Performance:180.07 kWh/m2/yr
About this property
Description
Ashgrove is a sizeable and stylish four-bedroom bungalow, in a wonderfully peaceful and convenient location just off the Model Farm Road. This property is on a 0.69 acre plot and holds 191 sq/m approx. of well-appointed living and sleeping accommodation, with two reception rooms, three bathrooms, a utility room, a stunning contemporary kitchen and ample storage space, making it an idyllic family home. Upon entering, you're welcomed by an inviting entrance hall that flows throughout the home providing access to all the bright and well decorated rooms this home has to offer. Additionally, this home benefits from a large, detached garage that would be perfectly suitable for a granny flat, home office or gym conversion. (subject to planning). This detached garage extends to over 35 sq/m, it is plumbed for a toilet, sinks, and a washing machine, and has natural light pouring in from the numerous windows dotted around this space. Externally, this home offers its owners an expansive front garden, laid to lawn with mature trees, shrubs and plants, adding to the beauty and privacy of the substantial property. There is ample parking for numerous cars to the front along with a timber shed next to the garage and a stylish patio and brickwork leading to the front door. To the rear, further patio space spans the length of the home with a lawn area behind it, adding to this property’s outdoor appeal. The location is wonderfully convenient, being just off the model farm road. This provides quick and easy access to Ballincollig, Bishopstown and Cork City. Additionally, the 220-bus route has stops along the model farm road, just a short walk from the property. This is a fantastic opportunity to acquire a bungalow of such calibre and size in this ever-popular area. With its turn-key condition, versatile layout, and unbeatable location, Ashgrove is certain to attract great interest. Early viewing is highly recommended. Entrance Hall This is a spacious, bright, and welcoming entrance hall that features ceiling and wall light fixtures, wired for an alarm, and provides access to the rest of the home. Dining Room 3.79m x 5.00m. The dining room is situated just off the entrance hall at the front of the property and features ceiling light fixture, two sets of French double doors, and a large bay window to the front of the property. Living Room 4.86m x 6.05m. The living room benefits from ample natural light from the large glass sliding door to the front of the property. This room also features a cast iron fireplace with a marble mantle, a ceiling chandelier light fixture and wall mounted light fixtures. Kitchen 7.48m x 5.43m. This kitchen is well equipped, featuring engineered wood flooring, floor and eye level units, a double oven, stainless-steel sink, extractor fan, 4-plate hob, a dishwasher and tiled splash back. This room also features a large bay window to the front of the property and provides access to the utility room Utility Room 4.74m x 1.70m. Located off the kitchen, the utility room is floored with tiles and is plumbed for washing machine and dryer. Built in units give ample storage space. This room also accesses a W.C and the side of the property. W.C 2.80m x 1.36m. Two-piece bathroom with tiled flooring, a ceiling light fixture and a glazed window. Main Bedroom 4.32m x 3.66m. This is a large double bedroom which overlooks the rear of the property and features ceiling light fixture, built-in wall-to-wall wardrobe with a vanity unit and access to an ensuite. Ensuite This ensuite is fully tiled and has a three-piece shower suite fitted with a Triton electric shower and features ceiling light fixture and a glazed window. Bedroom 2 3.30m x 3.66m. This is large double bedroom which overlooks the rear garden with wood flooring and a built-in wall-to-wall wardrobe with a vanity unit. Bedroom 3 3.34m x 3.66m. A further generously size bedroom to the rear of the home with wood flooring, ceiling light fixture curtains and blinds and a built-in wall-to-wall wardrobe with a vanity unit. Bathroom 2.13m x 3.66m. Fully tiled four-piece shower suite fitted with a corner bath and features recessed lighting, a bidet and a mirror. Bedroom 4 3.94m x 3.66m. This additional double room features wood flooring, windows to the rear and side of the home, curtains, blinds and a ceiling light fixture as well as a built-in wall-to-wall wardrobe with a vanity unit. Garden Externally, this home offers a large front garden, laid to lawn with mature trees, shrubs and plants, adding to the beauty and privacy of the substantial property. There is ample parking for numerous cars to the front along with a timber shed, a large, detached garage and a stylish patio and brickwork leading to the front door. To the rear, further patio space spans the length of the home with a lawn area behind it, adding to this property’s outdoor appeal.
The local area
The local area
Sold properties in this area
Stay informed with market trends
Local schools and transport

Learn more about what this area has to offer.
School Name | Distance | Pupils | |||
|---|---|---|---|---|---|
| School Name | St Gabriels Special School | Distance | 1.4km | Pupils | 50 |
| School Name | Bishopstown Boys School | Distance | 1.7km | Pupils | 398 |
| School Name | Bishopstown Girls National School | Distance | 1.7km | Pupils | 274 |
School Name | Distance | Pupils | |||
|---|---|---|---|---|---|
| School Name | St Catherine's National School | Distance | 2.1km | Pupils | 417 |
| School Name | Clogheen National School | Distance | 2.4km | Pupils | 169 |
| School Name | Cork University Hos School | Distance | 2.4km | Pupils | 31 |
| School Name | Gaelscoil Uí Riada | Distance | 2.6km | Pupils | 259 |
| School Name | Scoil Eoin Ballincollig | Distance | 3.0km | Pupils | 391 |
| School Name | Scoil Mhuire Ballincollig | Distance | 3.2km | Pupils | 447 |
| School Name | St Mary's On The Hill | Distance | 3.2km | Pupils | 211 |
School Name | Distance | Pupils | |||
|---|---|---|---|---|---|
| School Name | Bishopstown Community School | Distance | 1.5km | Pupils | 339 |
| School Name | Mount Mercy College | Distance | 2.0km | Pupils | 815 |
| School Name | Coláiste An Spioraid Naoimh | Distance | 2.1km | Pupils | 700 |
School Name | Distance | Pupils | |||
|---|---|---|---|---|---|
| School Name | Coláiste Choilm | Distance | 2.3km | Pupils | 1364 |
| School Name | Le Cheile Secondary School Ballincollig | Distance | 3.0km | Pupils | 195 |
| School Name | Terence Mac Swiney Community College | Distance | 3.3km | Pupils | 306 |
| School Name | Ballincollig Community School | Distance | 3.8km | Pupils | 980 |
| School Name | Presentation Brothers College | Distance | 4.3km | Pupils | 698 |
| School Name | St. Aloysius School | Distance | 4.5km | Pupils | 318 |
| School Name | Presentation Secondary School | Distance | 4.7km | Pupils | 164 |
Type | Distance | Stop | Route | Destination | Provider | ||||||
|---|---|---|---|---|---|---|---|---|---|---|---|
| Type | Bus | Distance | 320m | Stop | Inchigaggin | Route | 233 | Destination | Cork | Provider | Bus Éireann |
| Type | Bus | Distance | 320m | Stop | Inchigaggin | Route | 220 | Destination | Fort Camden | Provider | Bus Éireann |
| Type | Bus | Distance | 320m | Stop | Inchigaggin | Route | 220 | Destination | Carrigaline | Provider | Bus Éireann |
Type | Distance | Stop | Route | Destination | Provider | ||||||
|---|---|---|---|---|---|---|---|---|---|---|---|
| Type | Bus | Distance | 330m | Stop | Inchigaggin | Route | 233 | Destination | Macroom | Provider | Bus Éireann |
| Type | Bus | Distance | 330m | Stop | Inchigaggin | Route | 220 | Destination | Ovens | Provider | Bus Éireann |
| Type | Bus | Distance | 330m | Stop | Inchigaggin | Route | 233 | Destination | Ballingeary | Provider | Bus Éireann |
| Type | Bus | Distance | 330m | Stop | Inchigaggin | Route | 233 | Destination | Farnanes | Provider | Bus Éireann |
| Type | Bus | Distance | 330m | Stop | Inchigaggin | Route | 233 | Destination | Crookstown | Provider | Bus Éireann |
| Type | Bus | Distance | 540m | Stop | Edenhall | Route | 220 | Destination | Ovens | Provider | Bus Éireann |
| Type | Bus | Distance | 560m | Stop | Edenhall | Route | 220 | Destination | Carrigaline | Provider | Bus Éireann |
Your Mortgage and Insurance Tools
Check off the steps to purchase your new home
Use our Buying Checklist to guide you through the whole home-buying journey.
Budget calculator
Calculate how much you can borrow and what you'll need to save
BER Details
BER No: 109705145
Energy Performance Indicator: 180.07 kWh/m2/yr
Ad performance
- Date listed03/11/2025
- Views10,048
- Potential views if upgraded to an Advantage Ad16,378
Daft ID: 16298225

